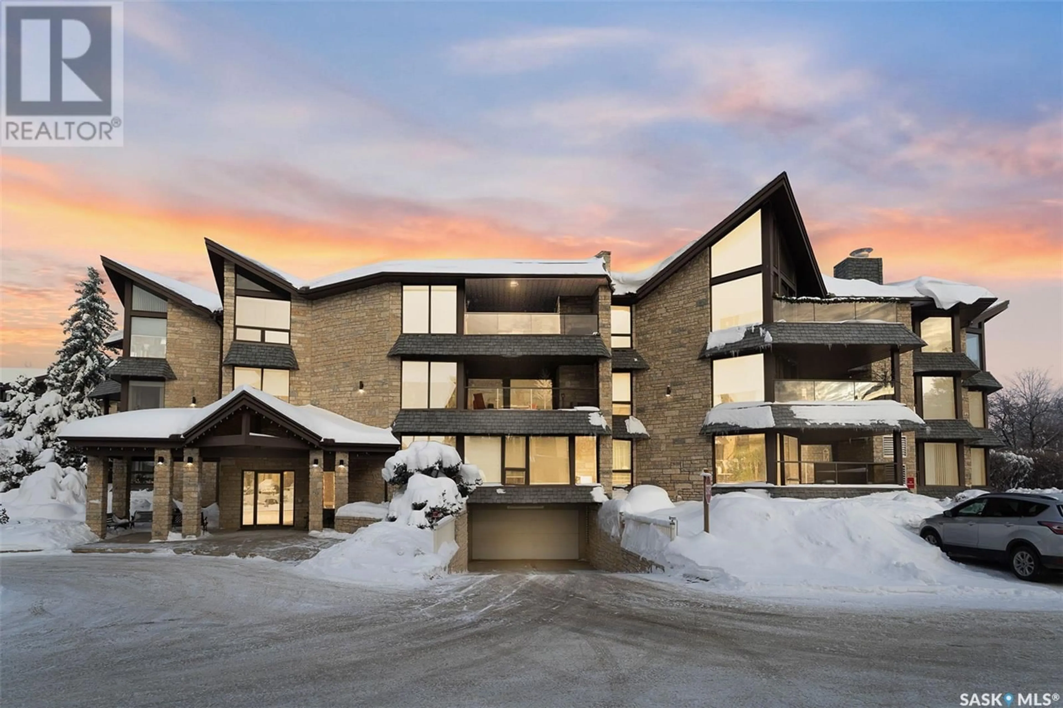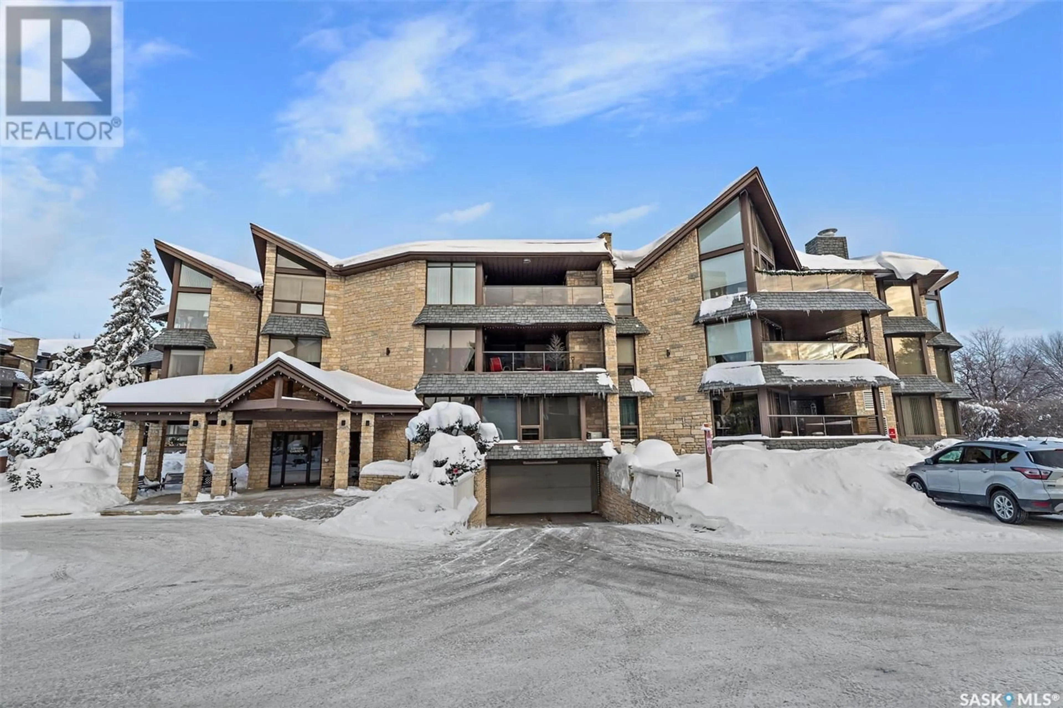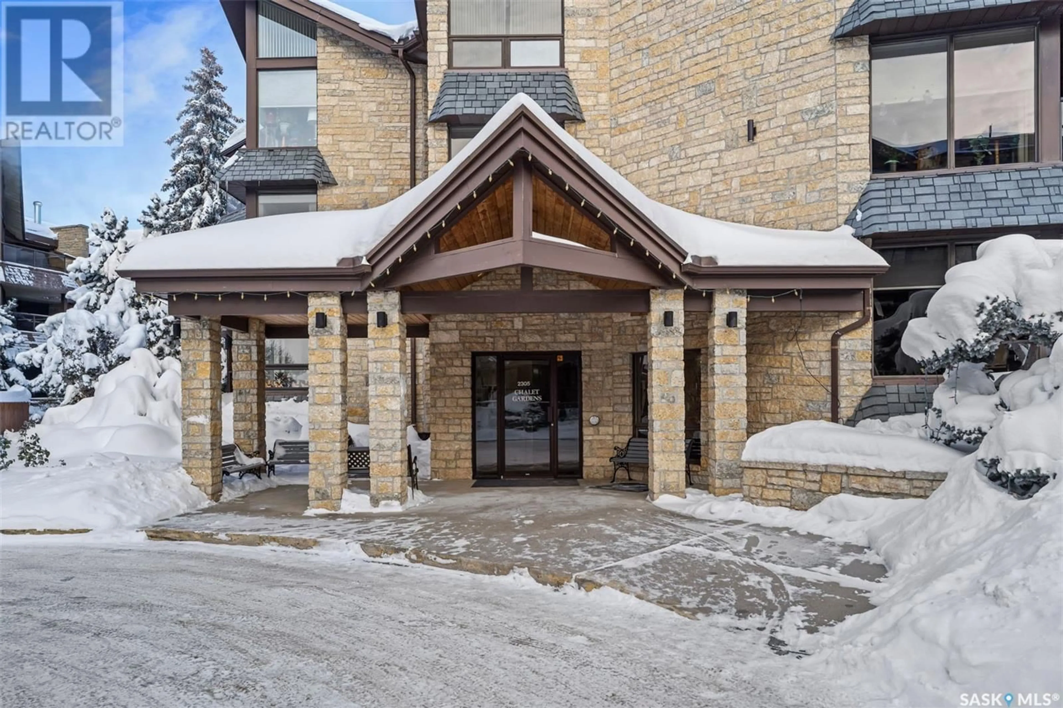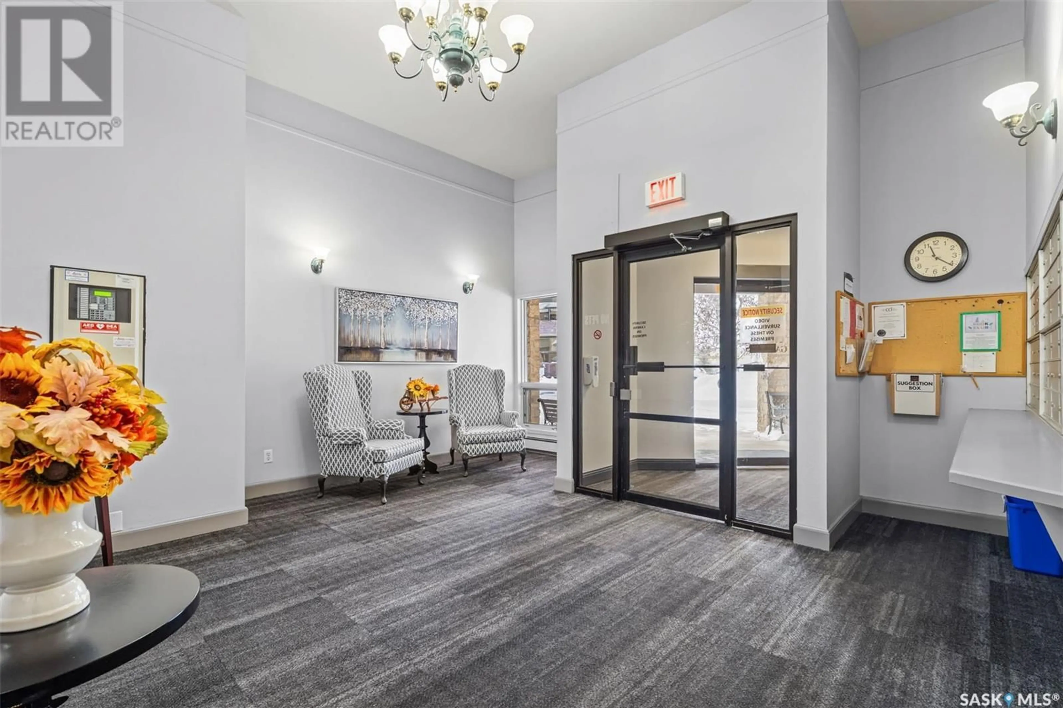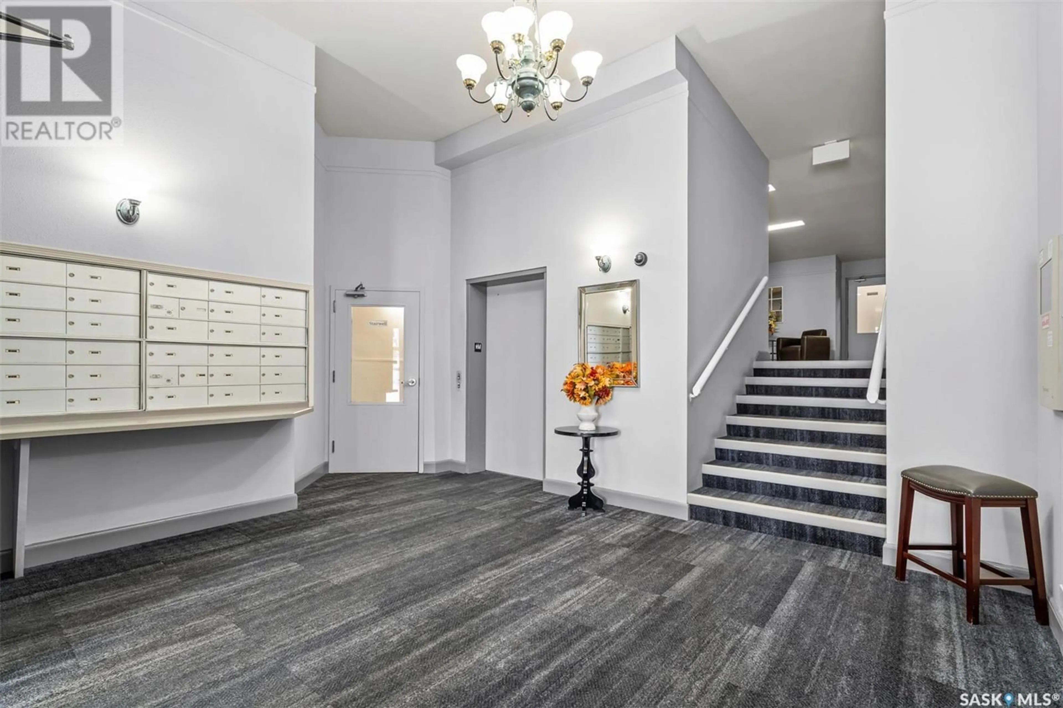208 2305 ADELAIDE STREET E, Saskatoon, Saskatchewan S7J5H6
Contact us about this property
Highlights
Estimated ValueThis is the price Wahi expects this property to sell for.
The calculation is powered by our Instant Home Value Estimate, which uses current market and property price trends to estimate your home’s value with a 90% accuracy rate.Not available
Price/Sqft$320/sqft
Est. Mortgage$1,632/mo
Maintenance fees$380/mo
Tax Amount ()-
Days On Market41 days
Description
Welcome to Chalet Gardens and this 2 bedroom plus 2 bath condo! Overlooking the gardens, this unit has a great balcony to enjoy the view. Large kitchen with all appliances, built-in vac and spacious laundry/storage room. The underground parking offers a workshop and there is a rec room in the building. Conveniently located across from Market Mall for all your day to day needs, and perfect for those looking to downsize or for a maintenance-free lifestyle! Call your favourite realtor to book your showing! (id:39198)
Property Details
Interior
Features
Main level Floor
Kitchen
11 ft ,8 in x 10 ft ,5 inLiving room
14 ft ,6 in x 15 ft ,4 inDining room
11 ft ,6 in x 9 ft ,7 inBedroom
14 ft ,6 in x 11 ftCondo Details
Amenities
Recreation Centre
Inclusions
Property History
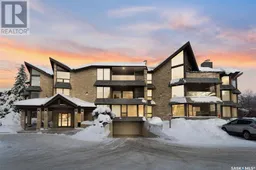 31
31
