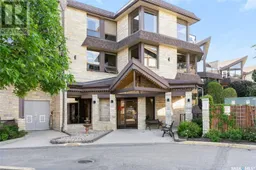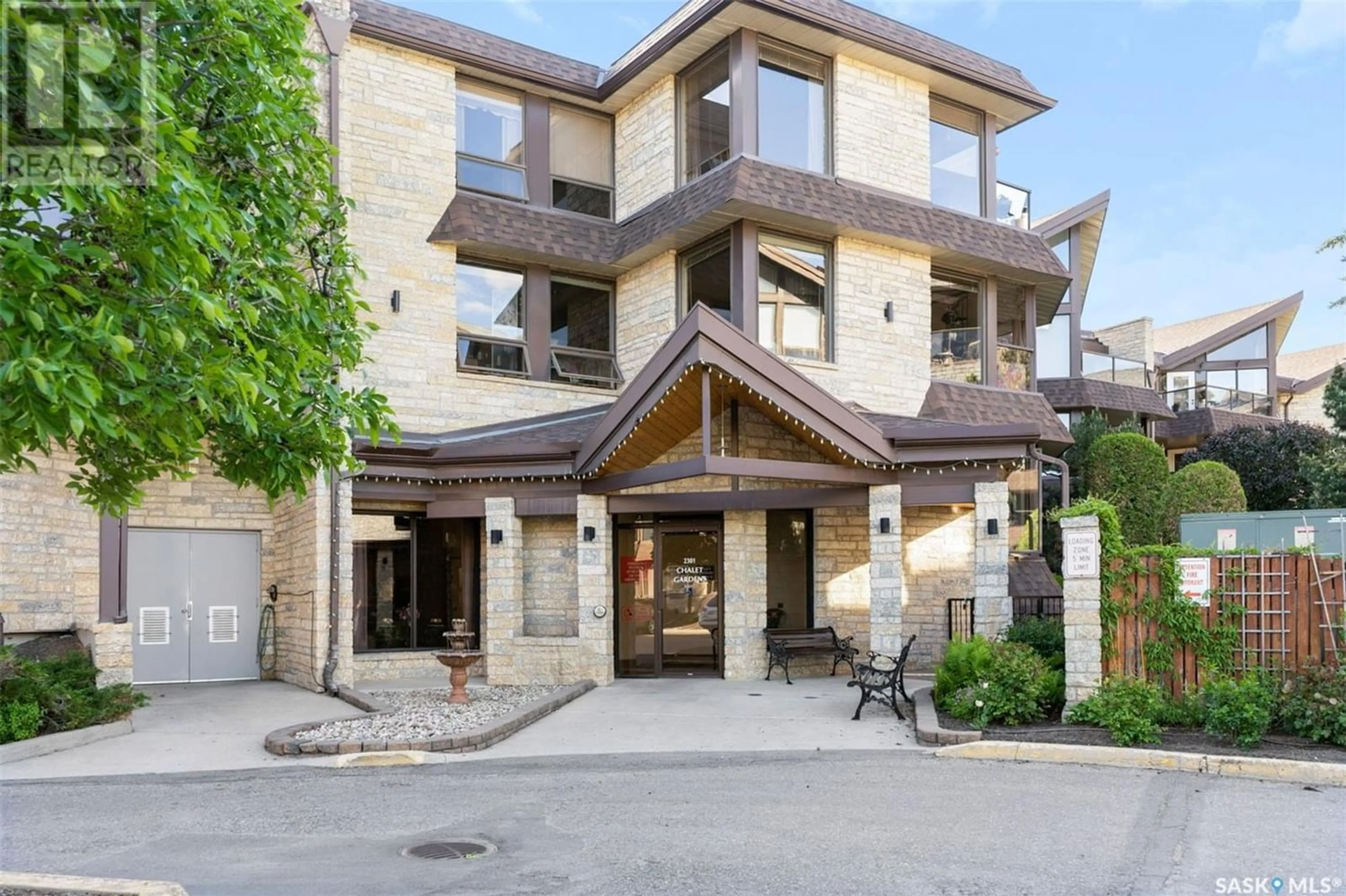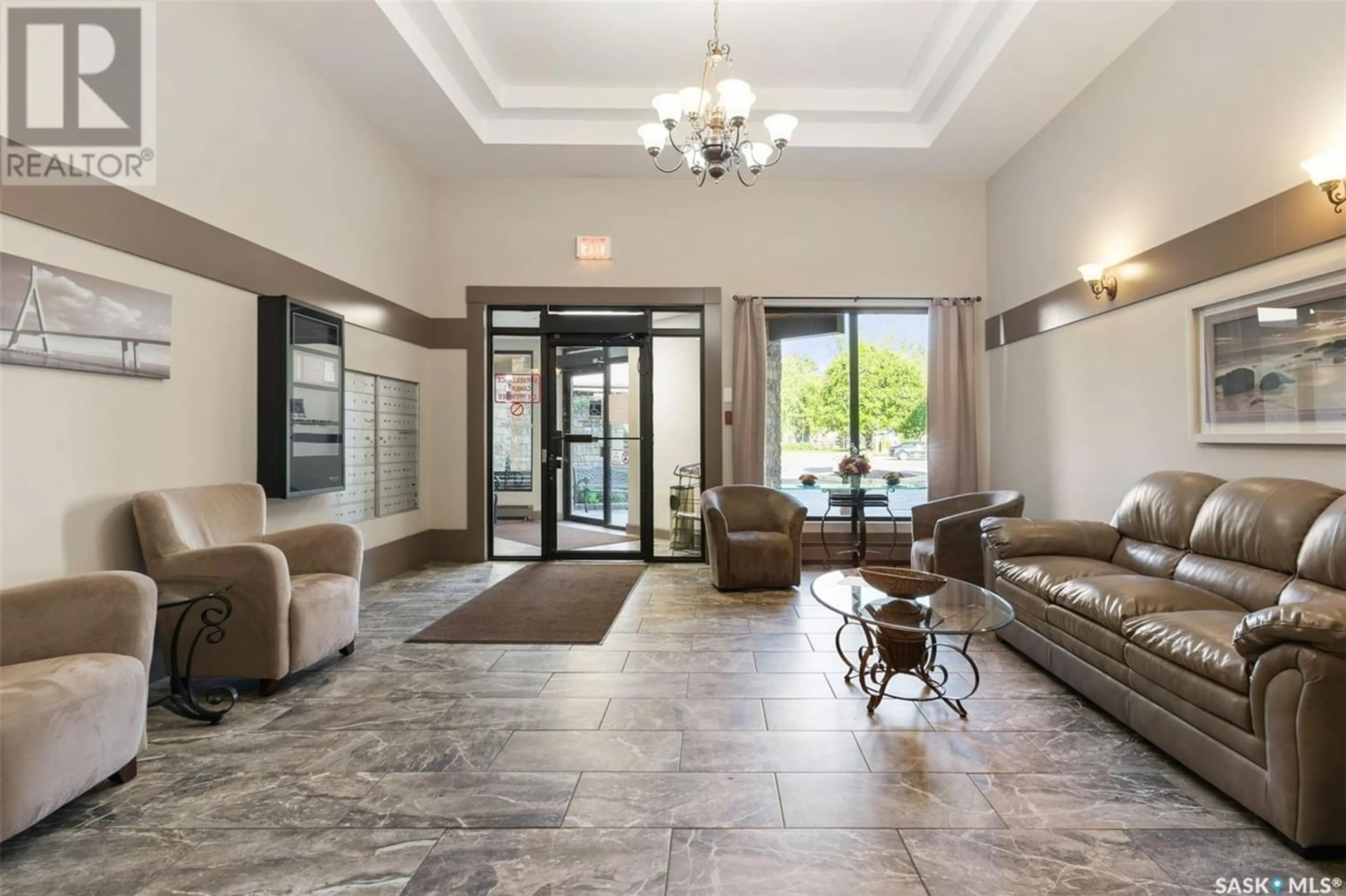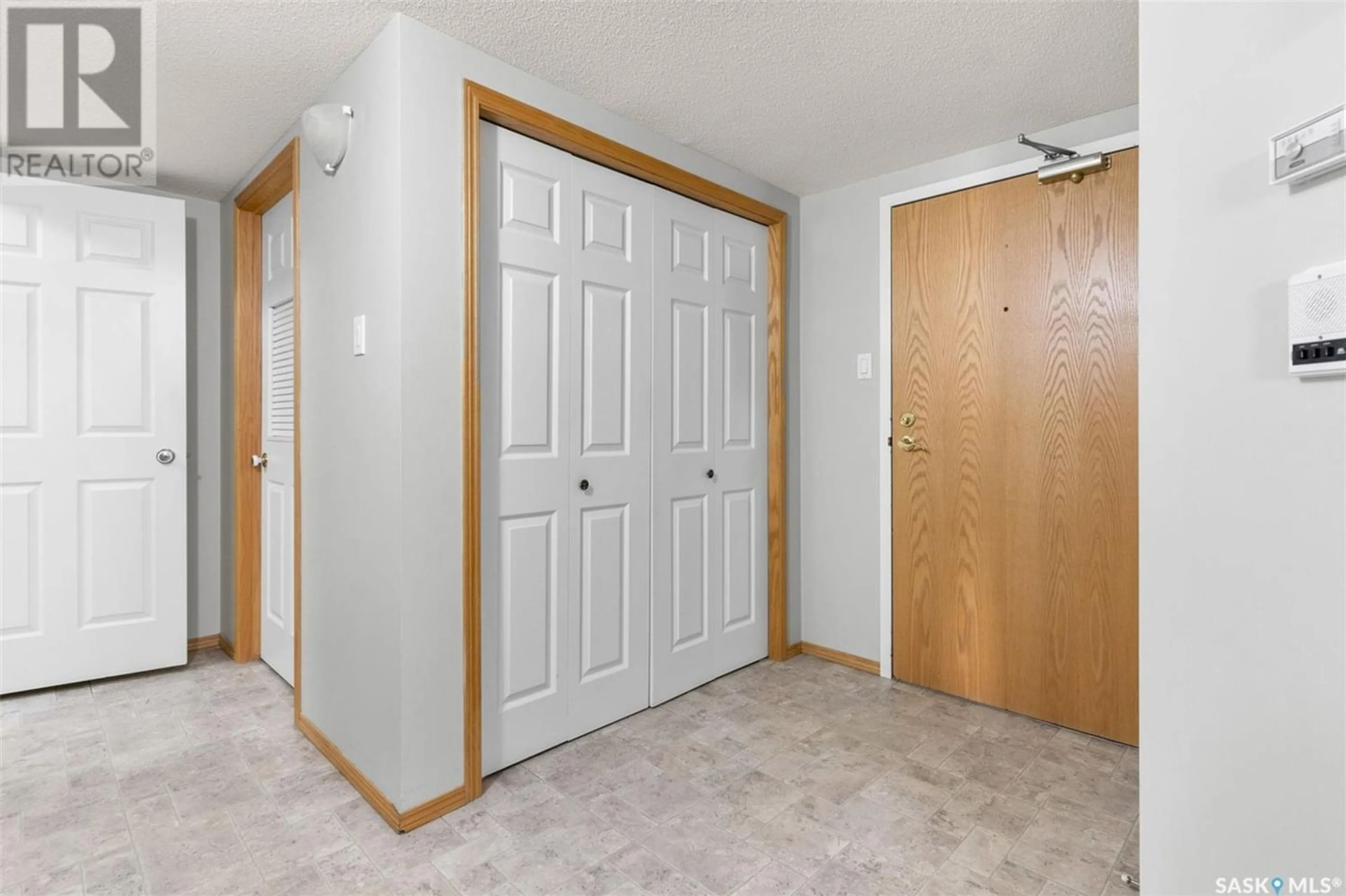138 2301 Adelaide STREET E, Saskatoon, Saskatchewan S7J0J6
Contact us about this property
Highlights
Estimated ValueThis is the price Wahi expects this property to sell for.
The calculation is powered by our Instant Home Value Estimate, which uses current market and property price trends to estimate your home’s value with a 90% accuracy rate.Not available
Price/Sqft$273/sqft
Days On Market49 days
Est. Mortgage$1,632/mth
Maintenance fees$488/mth
Tax Amount ()-
Description
Welcome to Chalet Gardens, a delightful place to call home! Located in the desirable neighbourhood of Nutana, close to Market Mall and tennis courts, this condo offers convenience and opportunities for leisure. This main floor unit with two bedrooms and two bathrooms is spacious and well-appointed, with a lovely master bedroom featuring a walk-in closet and en-suite bathroom. The gorgeous kitchen with ample cupboard space and included appliances is perfect for preparing meals, while the large dining area sets the stage for enjoyable gatherings. The living area including a Den is surrounded by large windows and opening onto a balcony with stunning greenery views, providing a tranquil retreat from the outside world. The inclusion of in-suite laundry, central air, and storage amenities enhance the comfort and convenience of living here. Additionally, the community atmosphere, amenities room, car wash, and workshop contribute to a welcoming and enriching living experience. As well there is heated underground parking which ensures convenience regardless of the weather. Chalet Gardens is an ideal blend of comfort, convenience, and community in a sought-after neighbourhood! Call your Realtor today to book a showing! (id:39198)
Property Details
Interior
Features
Main level Floor
Kitchen/Dining room
15' x 7'10"Dining room
7'10" x 8'11"Living room
14'7" x 12'6"Den
12'5" x 7'9"Condo Details
Amenities
Exercise Centre
Inclusions
Property History
 27
27


