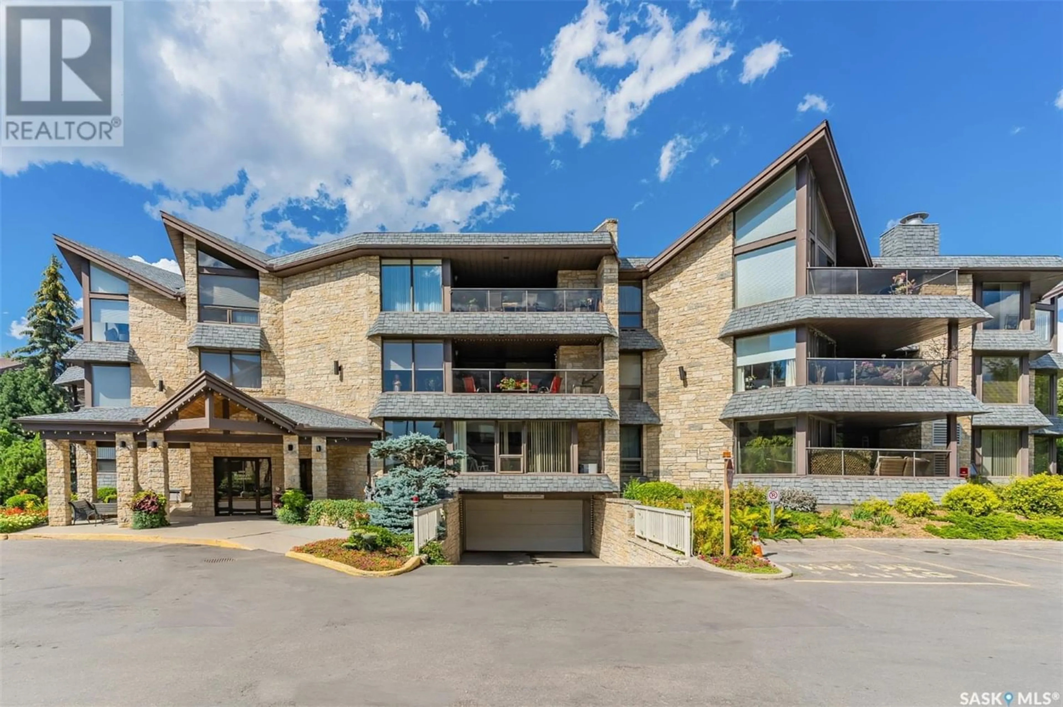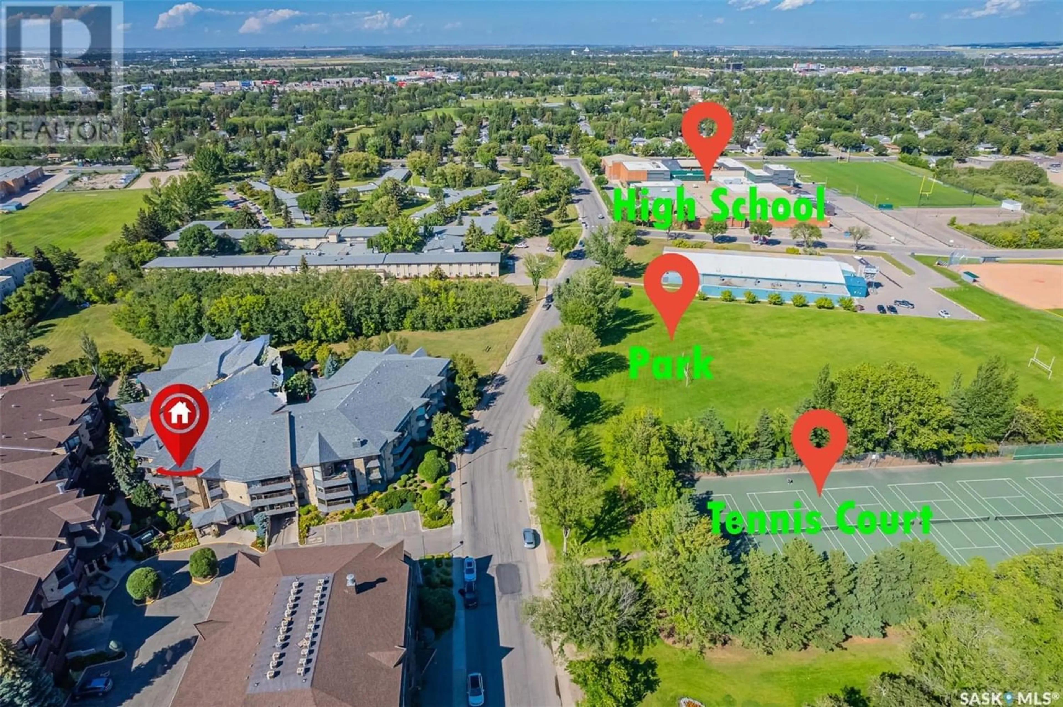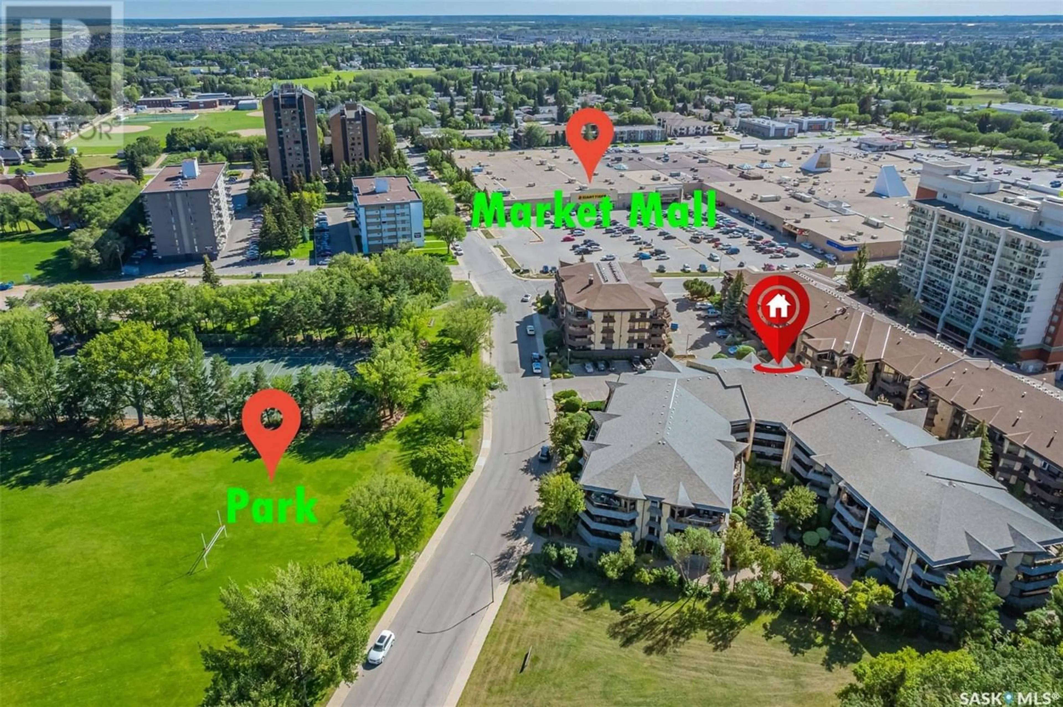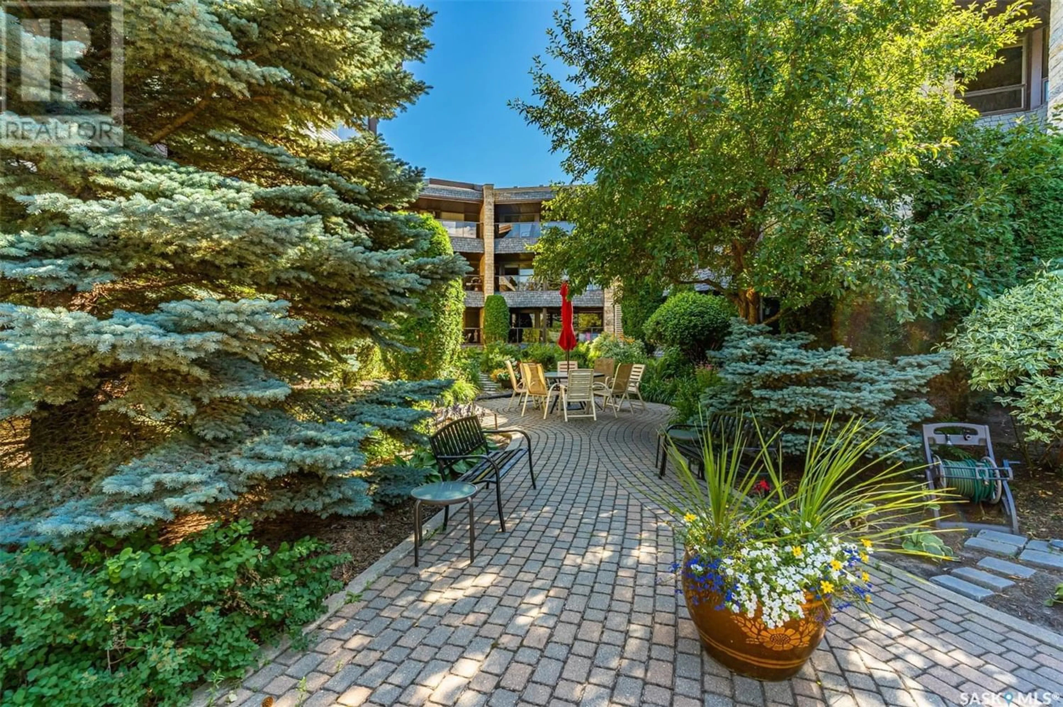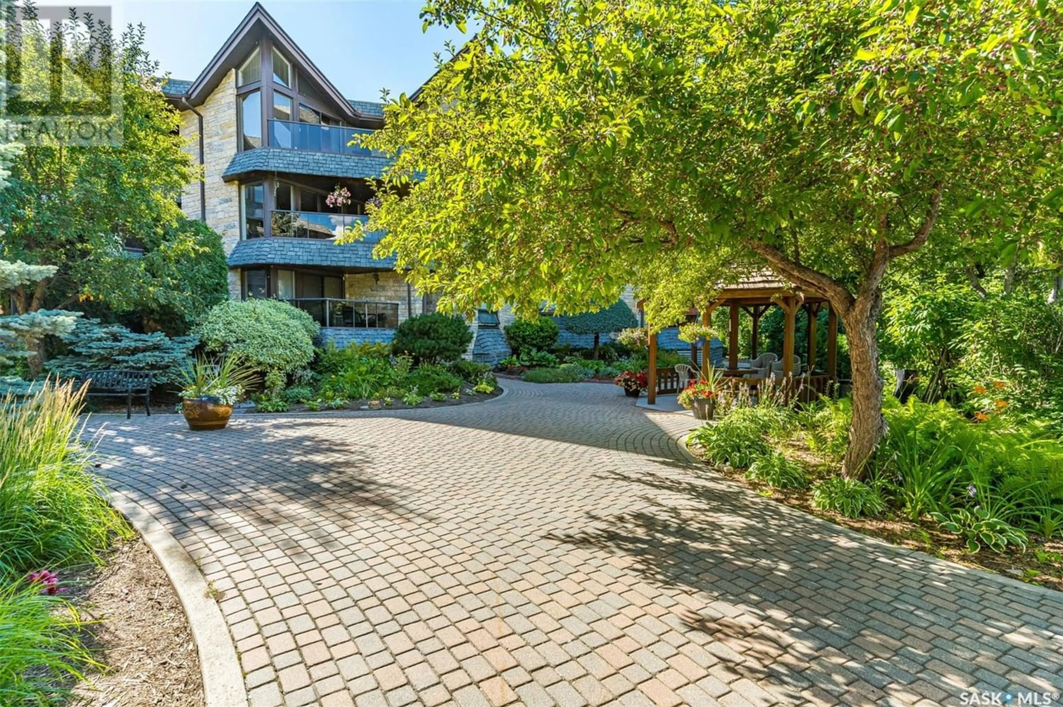109 2305 Adelaide STREET E, Saskatoon, Saskatchewan S7J5H6
Contact us about this property
Highlights
Estimated ValueThis is the price Wahi expects this property to sell for.
The calculation is powered by our Instant Home Value Estimate, which uses current market and property price trends to estimate your home’s value with a 90% accuracy rate.Not available
Price/Sqft$239/sqft
Est. Mortgage$1,395/mo
Maintenance fees$483/mo
Tax Amount ()-
Days On Market255 days
Description
Welcome to Chalet Gardens, a prime Eastside apartment complex featuring multiple Building amenities that includes a Rec Room with billiards table & exercise equipment, workshop & car wash area. Spacious south facing 1356sqft 2 bedroom, 2 bathroom unit with ample natural light, large kitchen with built-in oven & microwave, cook top, fridge & dishwasher, abundant storage & 8'x7' balcony. Immaculately kept & move-in ready. Unit also features UG parking stall #13 with wire mesh storage in front. Prime location across the street from Nutana Kiwanis Park, Tennis Courts, Market Mall & easy access to Stonebridge & 8th St amenities. (id:39198)
Property Details
Interior
Features
Main level Floor
Foyer
12' x 4'Laundry room
6' x 8'3Dining room
10'9 x 11'Kitchen
11' x 8'Condo Details
Amenities
Recreation Centre
Inclusions

