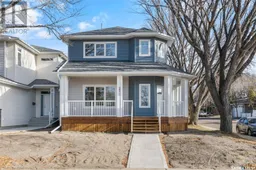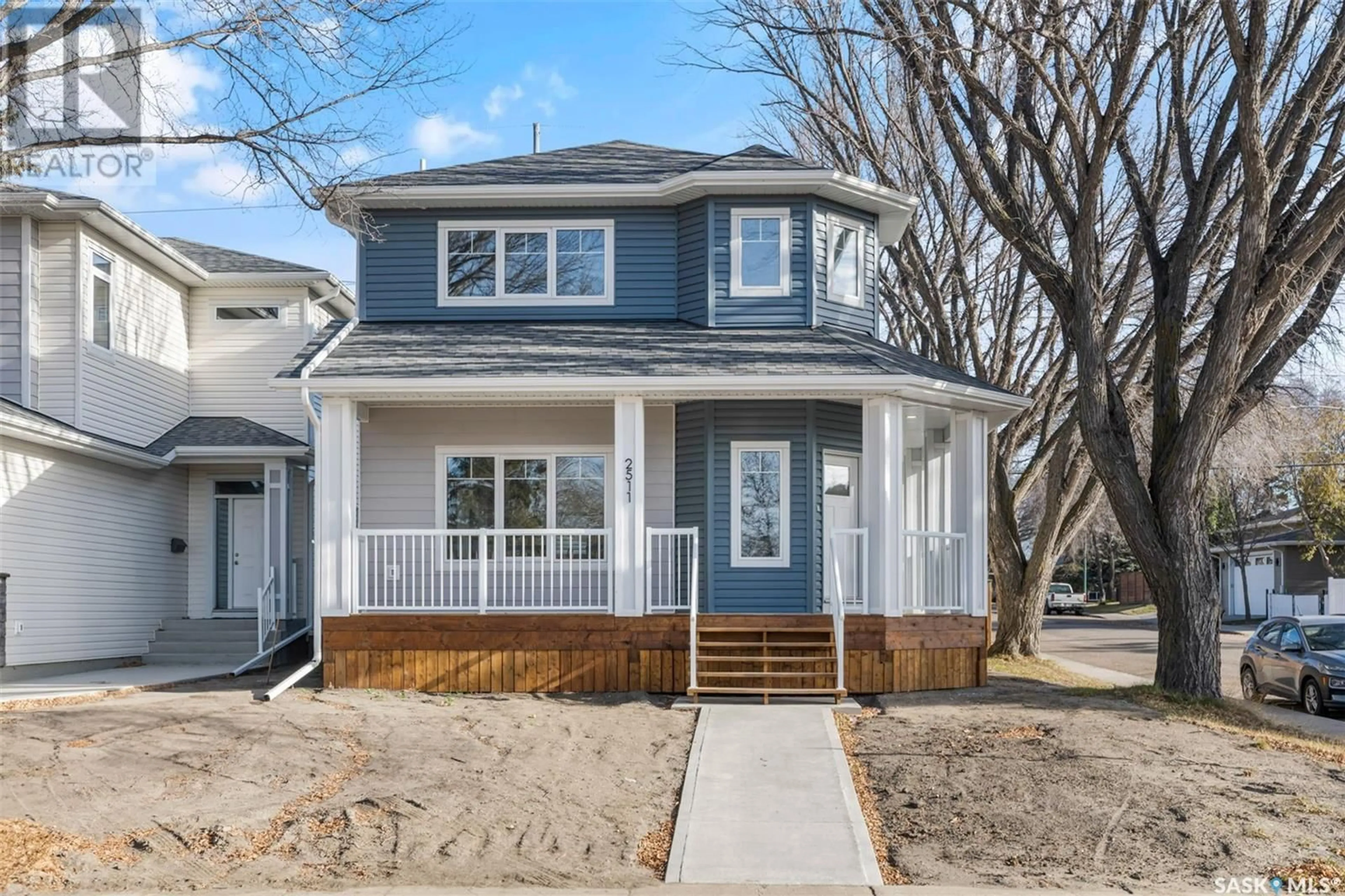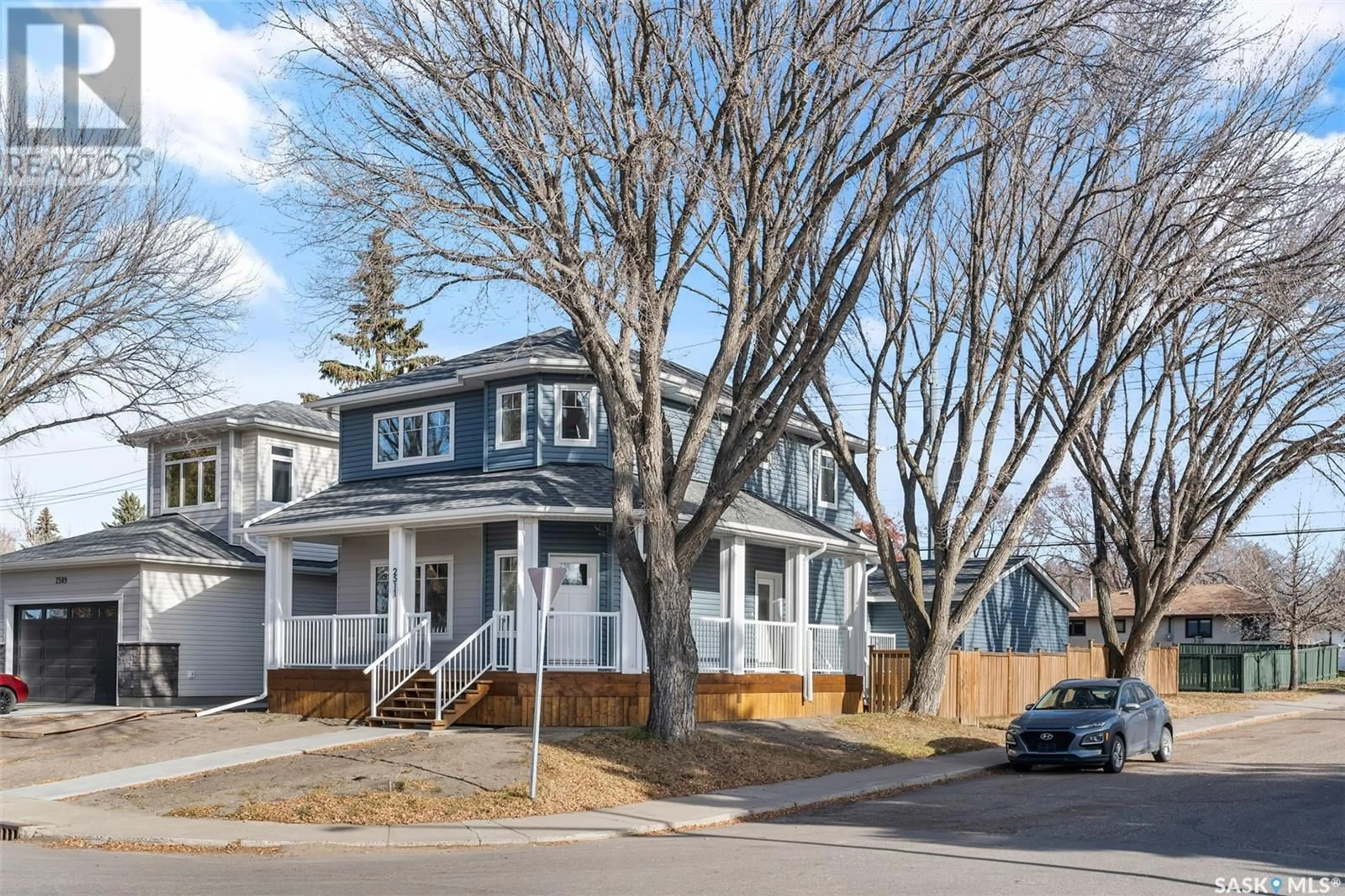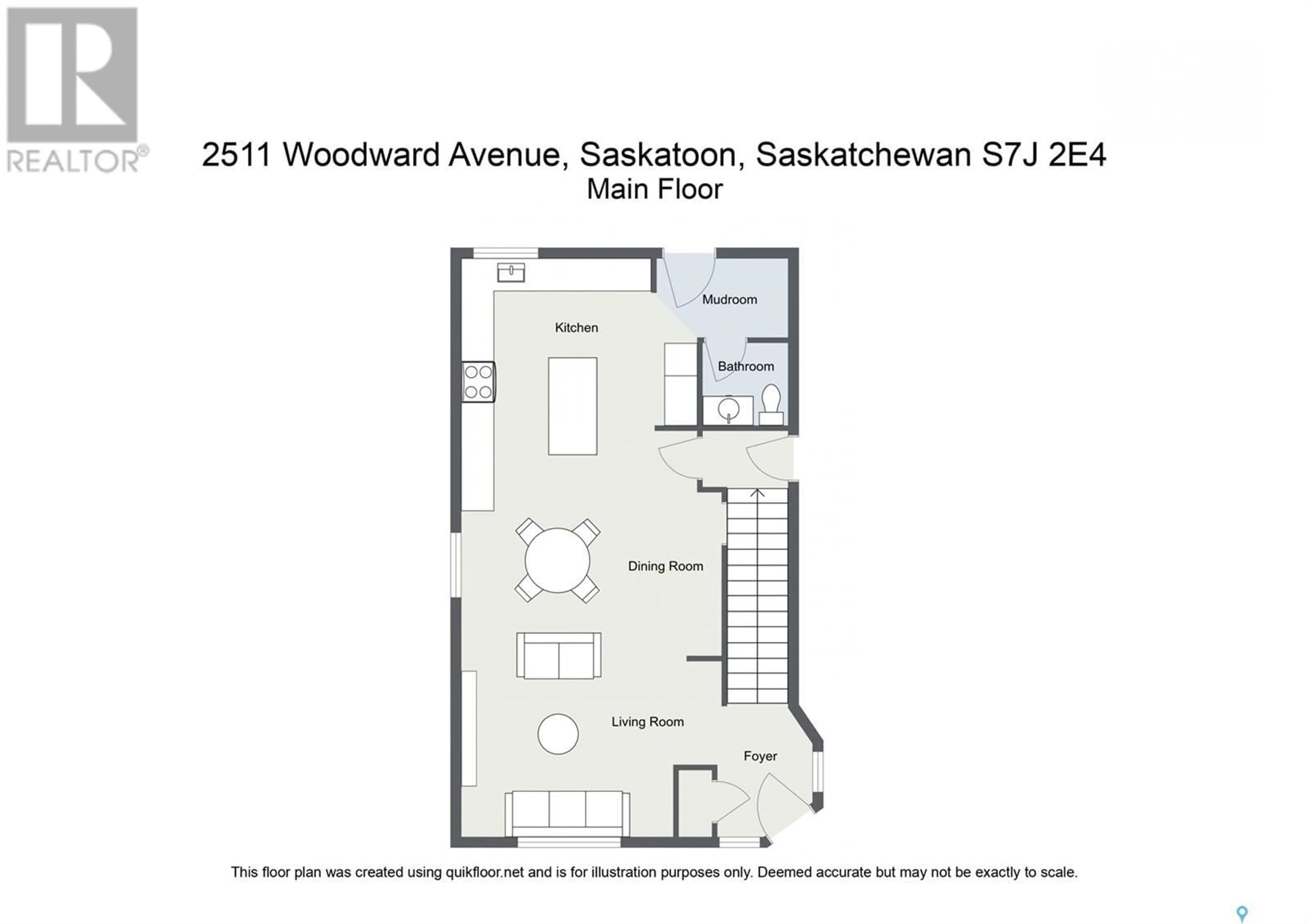2511 Woodward AVENUE, Saskatoon, Saskatchewan S7J2E4
Contact us about this property
Highlights
Estimated ValueThis is the price Wahi expects this property to sell for.
The calculation is powered by our Instant Home Value Estimate, which uses current market and property price trends to estimate your home’s value with a 90% accuracy rate.Not available
Price/Sqft$437/sqft
Est. Mortgage$3,006/mo
Tax Amount ()-
Days On Market19 days
Description
WHAT. A. GREAT. LOCATION. Brand spankin' new build across from Harold Tatler Park in the ever-desirable Nutana Park neighbourhood. Craftsman style street appeal with covered, wraparound front deck overlooking the park - perfect for your morning coffee, or watching the sunsets at night! Step inside this 1,600 ft2 two-storey home and walk into your open concept great room with elegant two-tone kitchen boasting quartz counters, beautiful backsplash, SS appliances and enormous island that just begs you to entertain! The main floor is round off with rear entry from the back deck and tasteful 2-piece powder room. Up to the second level we go with beautiful wood railing leading you to stunning master bedroom that overlooks the park with wonderful ensuite bath that invites in ALL of the natural light! Add to that two more bedrooms, the main bathroom and 2nd floor laundry. You ready for the best part?!? This home comes with a separate side entry that can accommodate a legal basement suite, if you so choose to have that extra income. Or, you could just keep it for yourself and build in a wetbar and have a another great space to entertain. Another bedroom, bathroom, and laundry area are already framed in, and the whole basement comes with infloor heating. Guess what...? We're not done yet! Large back deck leads you to a huge double detached garage. Home already has Central Air installed. Separate electrical for for the basement, 70-gal water heater, and hi-efficiency furnace. The perfect home in the perfect mature neighbourhood. Corner lot for extra parking. Steps to bus routes, Market Mall, public & separate schools, and easy access to Circle Drive! (id:39198)
Property Details
Interior
Features
Second level Floor
3pc Ensuite bath
Bedroom
10'6 x 10'4Primary Bedroom
12 ft x measurements not available4pc Bathroom
Property History
 42
42


