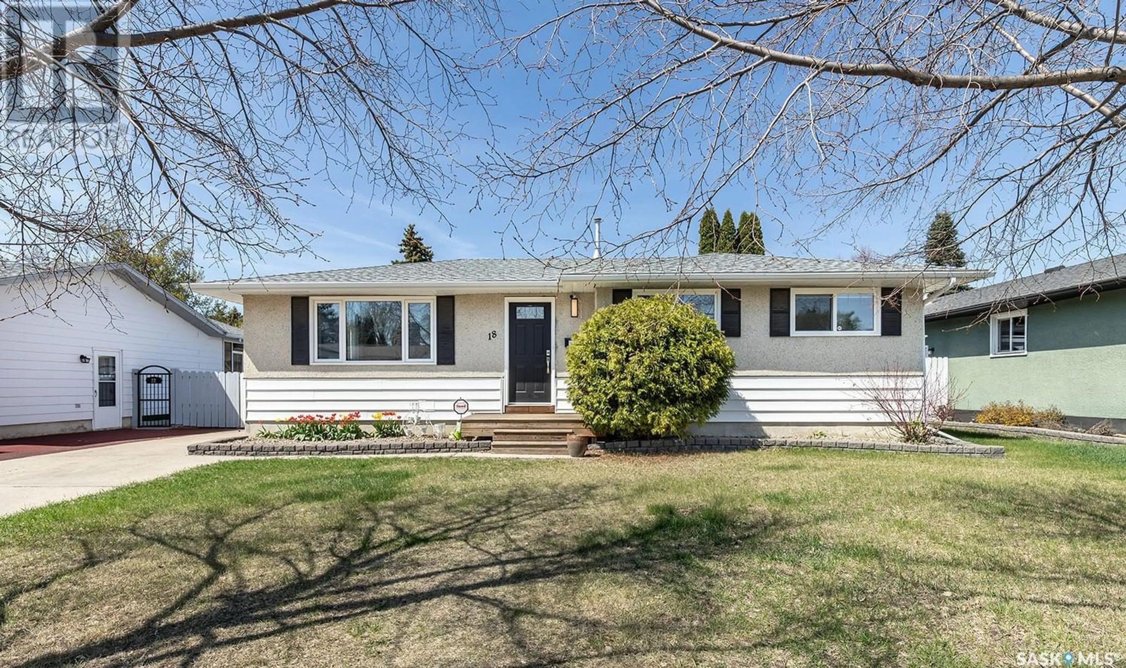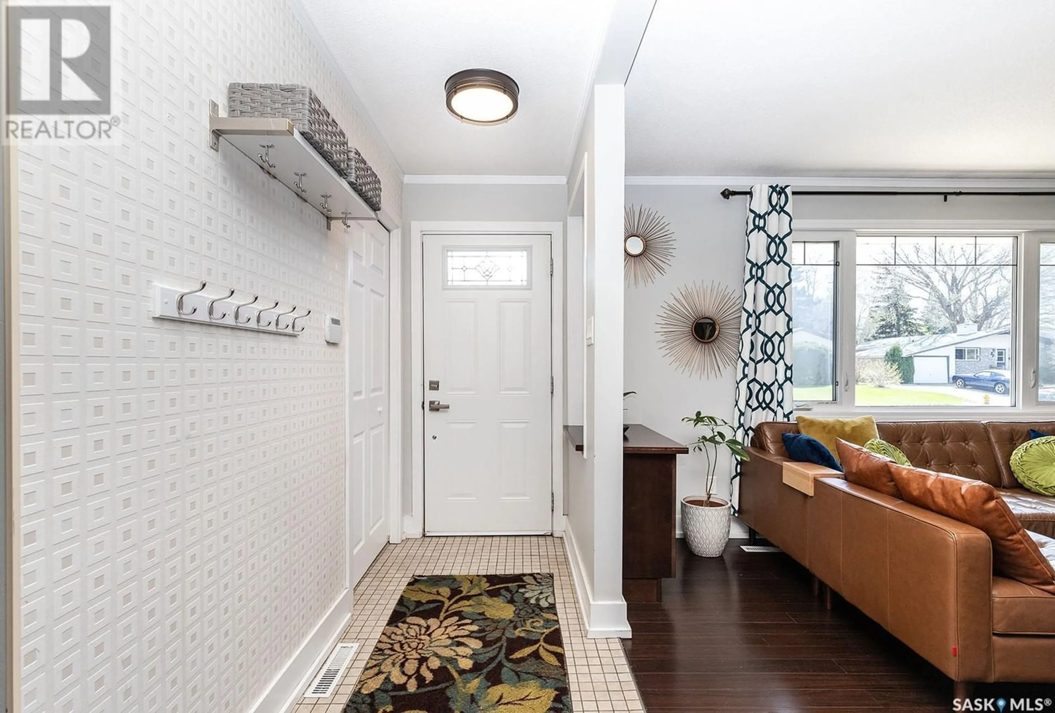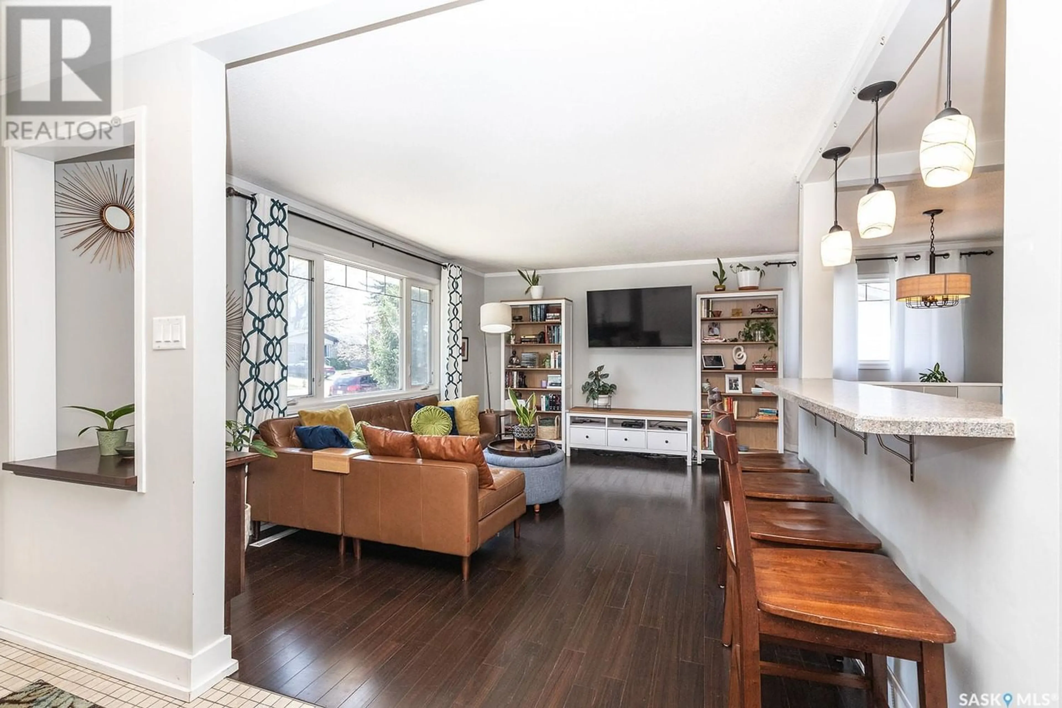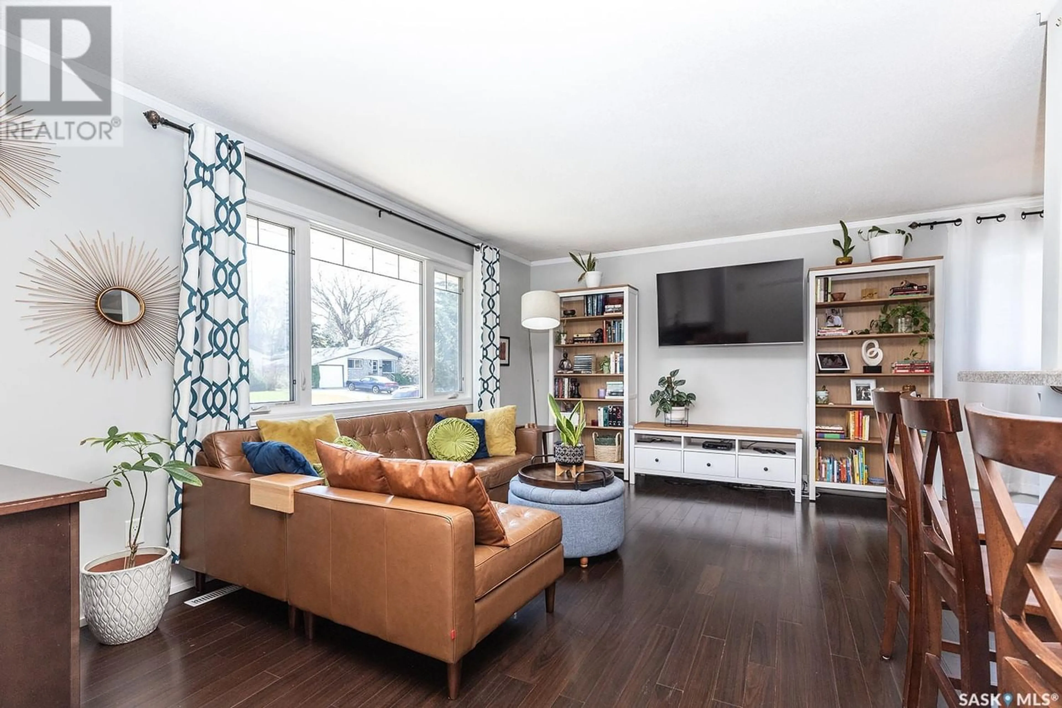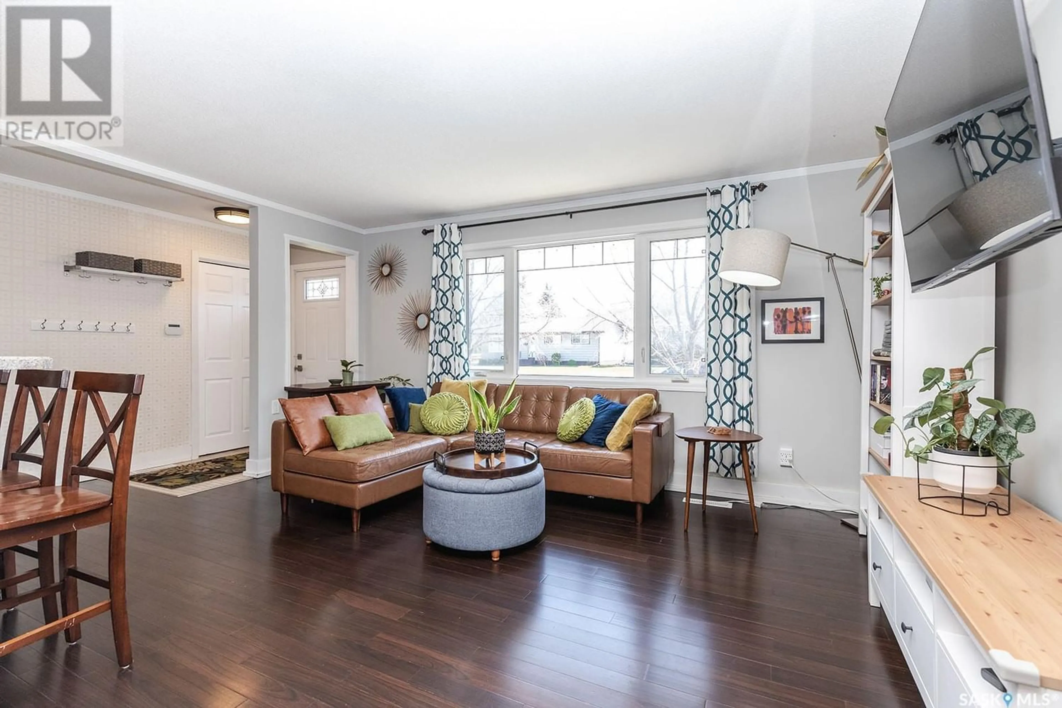18 Dumont CRESCENT, Saskatoon, Saskatchewan S7J2X1
Contact us about this property
Highlights
Estimated ValueThis is the price Wahi expects this property to sell for.
The calculation is powered by our Instant Home Value Estimate, which uses current market and property price trends to estimate your home’s value with a 90% accuracy rate.Not available
Price/Sqft$415/sqft
Est. Mortgage$1,846/mo
Tax Amount ()-
Days On Market227 days
Description
Welcome to your new home situated on a highly desirable crescent in Nutana Park! This renovated 1,034 square foot home has it all and it waiting for its new owners. Boasting 3+1 bedroom and 2 baths with a single detached garage and an extensive list of upgrades. The main floor features a great open concept living, dining and kitchen area. You will love the upgraded windows, engineered bamboo hardwood, tile flooring and upgraded laminate throughout. The kitchen features custom espresso Tait cabinetry, with a centre island/eating bar with cabinetry. The bedrooms are all a great size, with the main 4-piece bath also undergoing a full renovation. You will love the fully developed basement with a huge family room area complete with a gas fireplace, renovated 3-piece bath and large fourth bedroom! Fabulous large yard with recently done stamped concrete patio and pergola with a seating area. Lovely flower beds and a single detached garage with alley access make this the perfect home! Central air (2020), central vac, alarm system owned, UG sprinklers in front. Close to Circle Drive, school and all of the amenities in Stonebridge. Call your Saskatoon Real Estate Agent today to view. Public Open House Monday May 13th, 5-7 PM (id:39198)
Property Details
Interior
Features
Main level Floor
Bedroom
9 ft ,11 in x 8 ft ,6 inBedroom
9 ft ,2 in x 8 ft ,6 inKitchen
9 ft x 11 ft ,2 inDining room
7 ft ,9 in x 8 ft ,10 in
