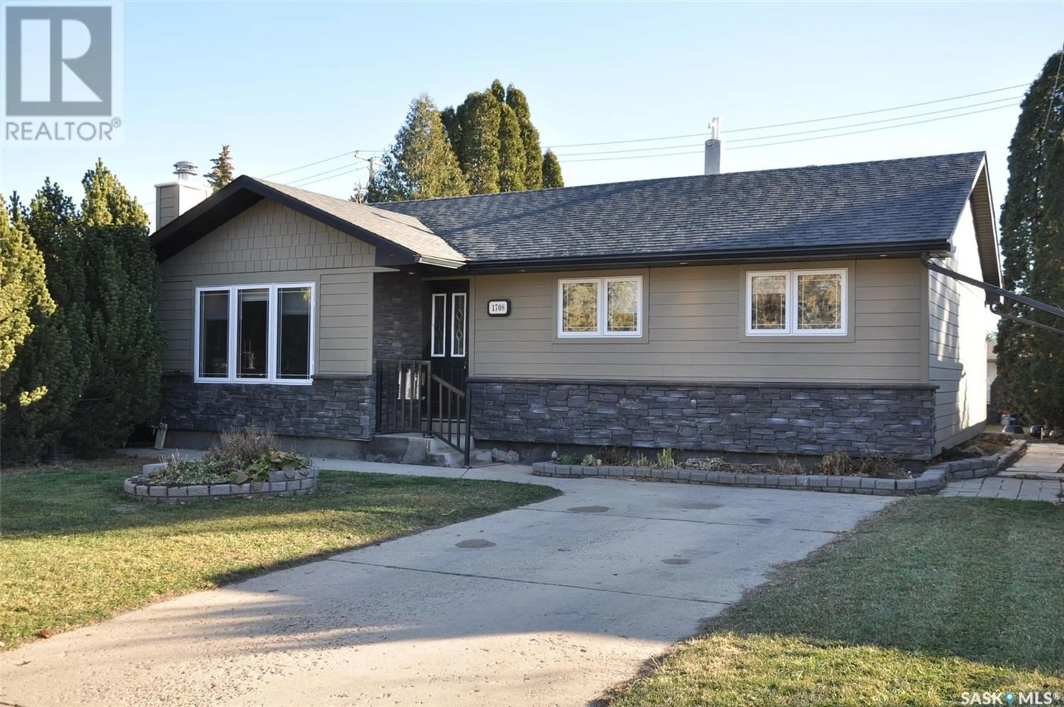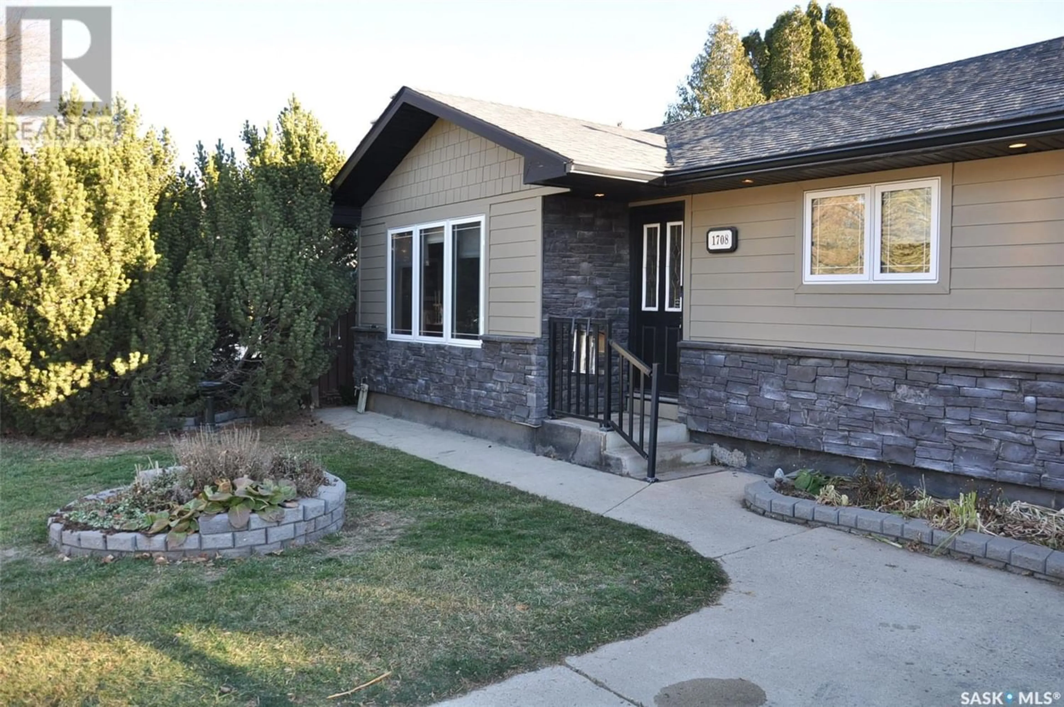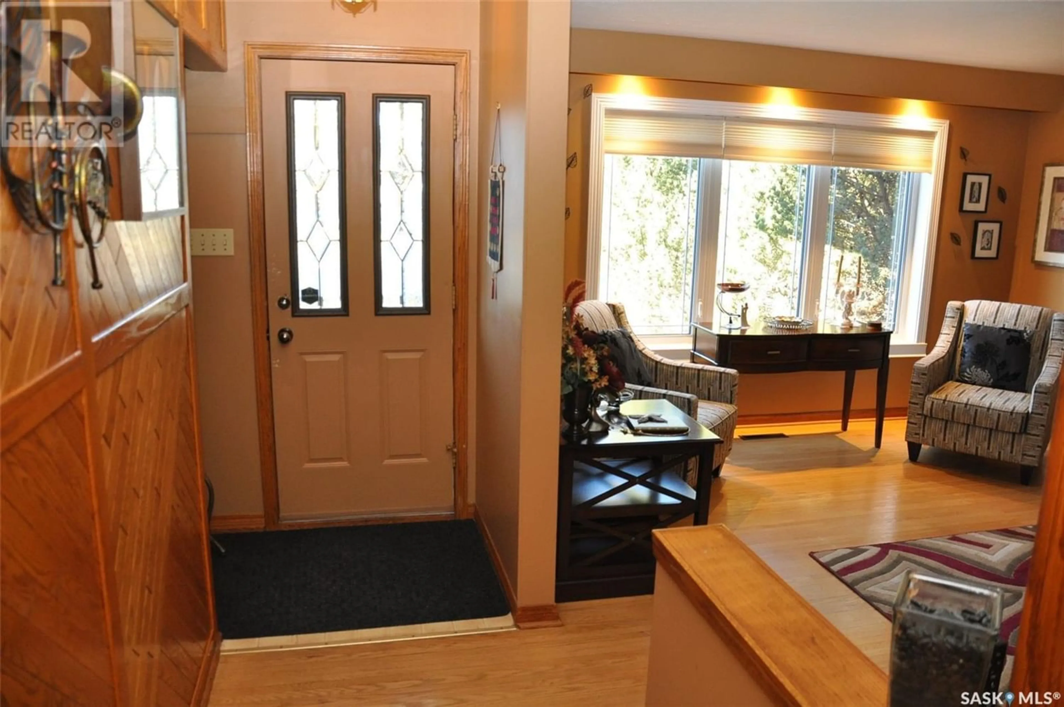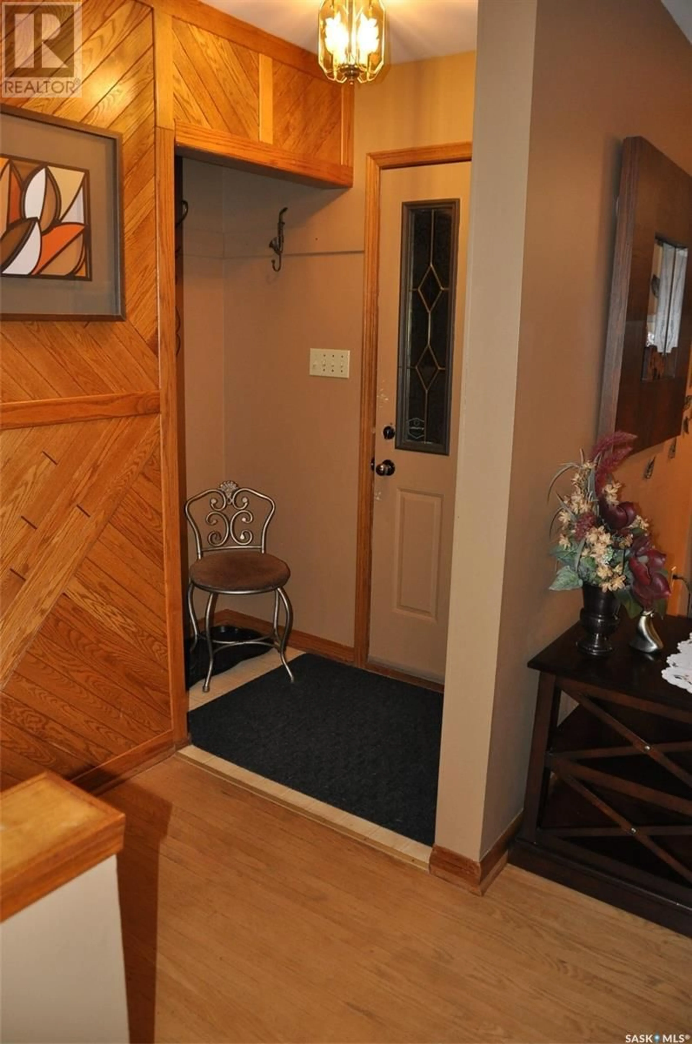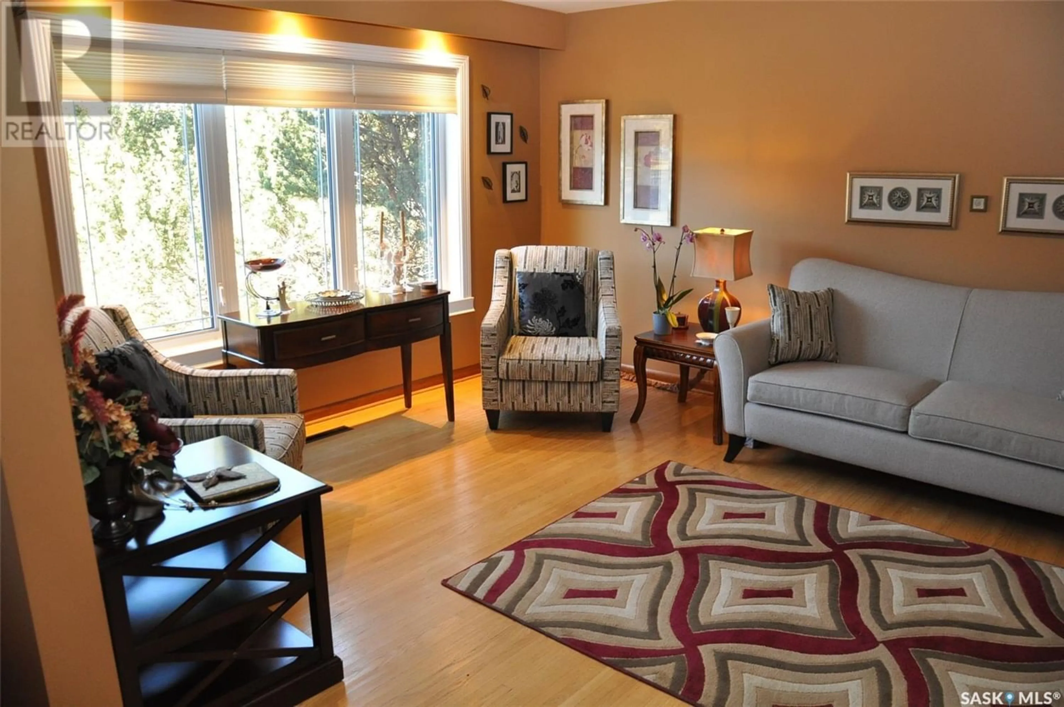1708 Ruth STREET E, Saskatoon, Saskatchewan S7J0L9
Contact us about this property
Highlights
Estimated ValueThis is the price Wahi expects this property to sell for.
The calculation is powered by our Instant Home Value Estimate, which uses current market and property price trends to estimate your home’s value with a 90% accuracy rate.Not available
Price/Sqft$333/sqft
Est. Mortgage$1,760/mo
Tax Amount ()-
Days On Market1 year
Description
Welcome to 1708 Ruth St E in South Nutana Park conveniently located close to Market Mall and public transportation just down the street. Originally built in 1965 and expanded in the 80's to enlarge the kitchen and dining areas plus a major renovation in 2012 that transformed this bungalow into an ideal family home. James Hardie Board composite siding was installed over 2 inch rigid foam insulation, triple pane windows , HE furnace and Air conditioning , shingles and (new water heater) in replaced in 2023 make this a comfortable energy efficient home. Maintenance of this home is easy with hardwood flooring thru living room, hallway , bedrooms along with ceramic tile floor in main bath plus newer luxury vinyl plank flooring the kitchen and dining room, ensuite and rear entry and in-law suite. The fully finished lower level features a large family room with with cozy wood burning fireplace, bar area plus in law suite with with small kitchen, living area ,bedroom and three piece bath plus a large laundry room with sewing or craft counter and laundry sink. The large 24'x32' garage with a seperate 10'x24' workshop with wood stove make this an inviting workspace. The yard is partially fenced and has large single front concrete drive, RV parking, paving stone patio with mature landscaping and garden shed. All Appliance are included.........call your favourite Realtor today to view this fine home before its gone! (id:39198)
Property Details
Interior
Features
Main level Floor
4pc Bathroom
Bedroom
9'11 x 7'103pc Ensuite bath
Bedroom
measurements not available x 9 ft
