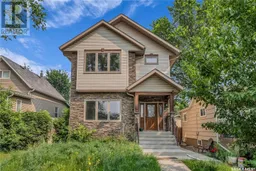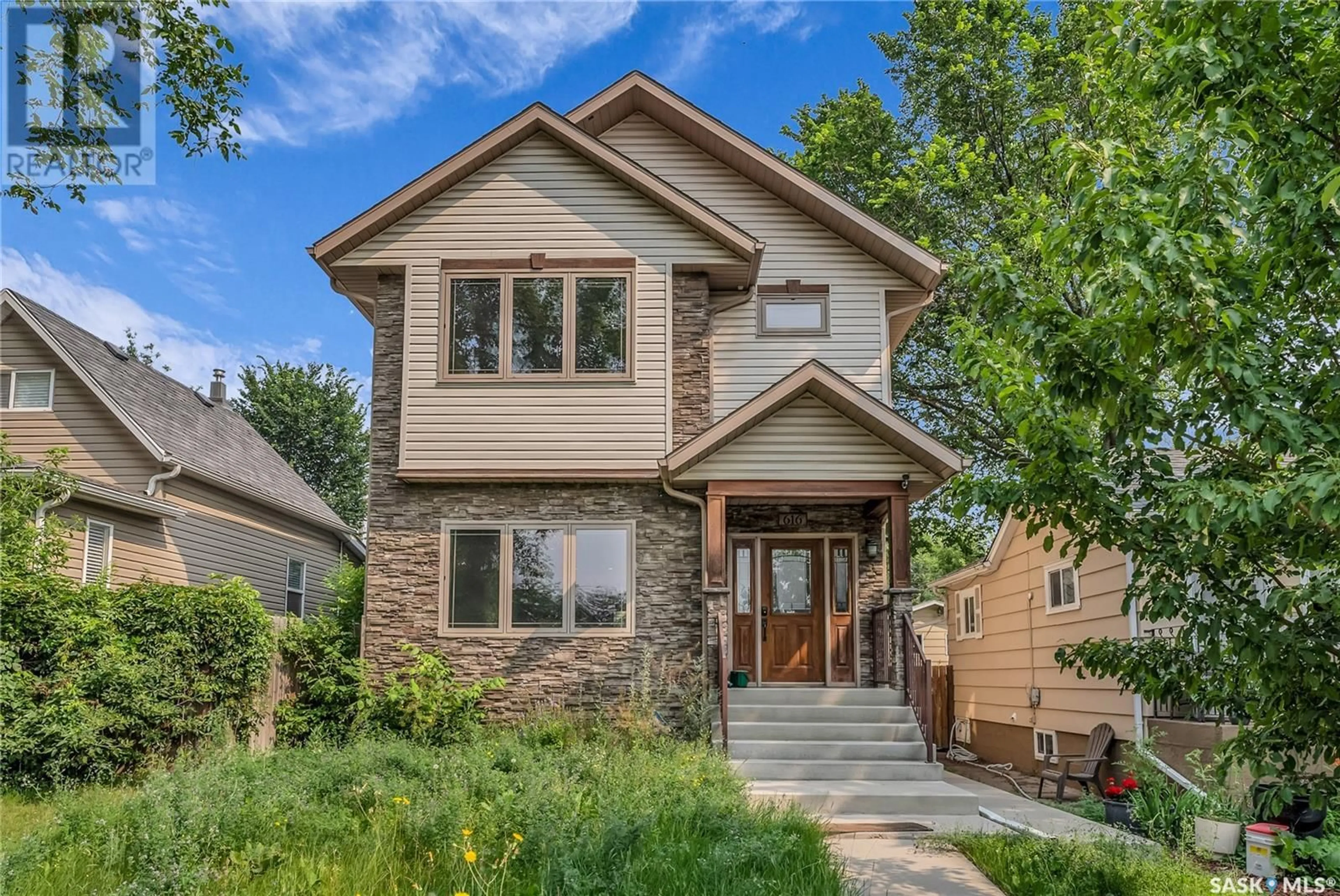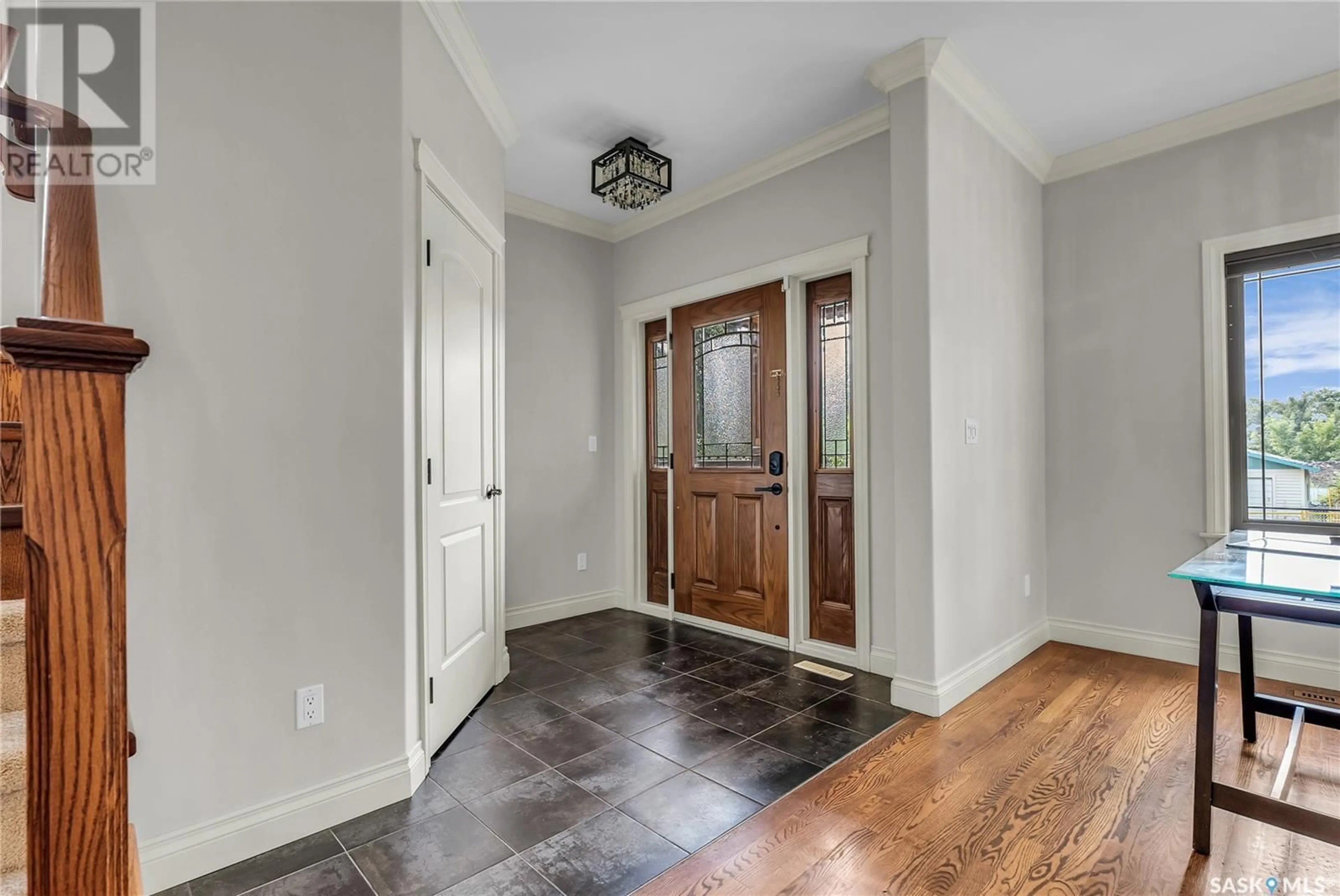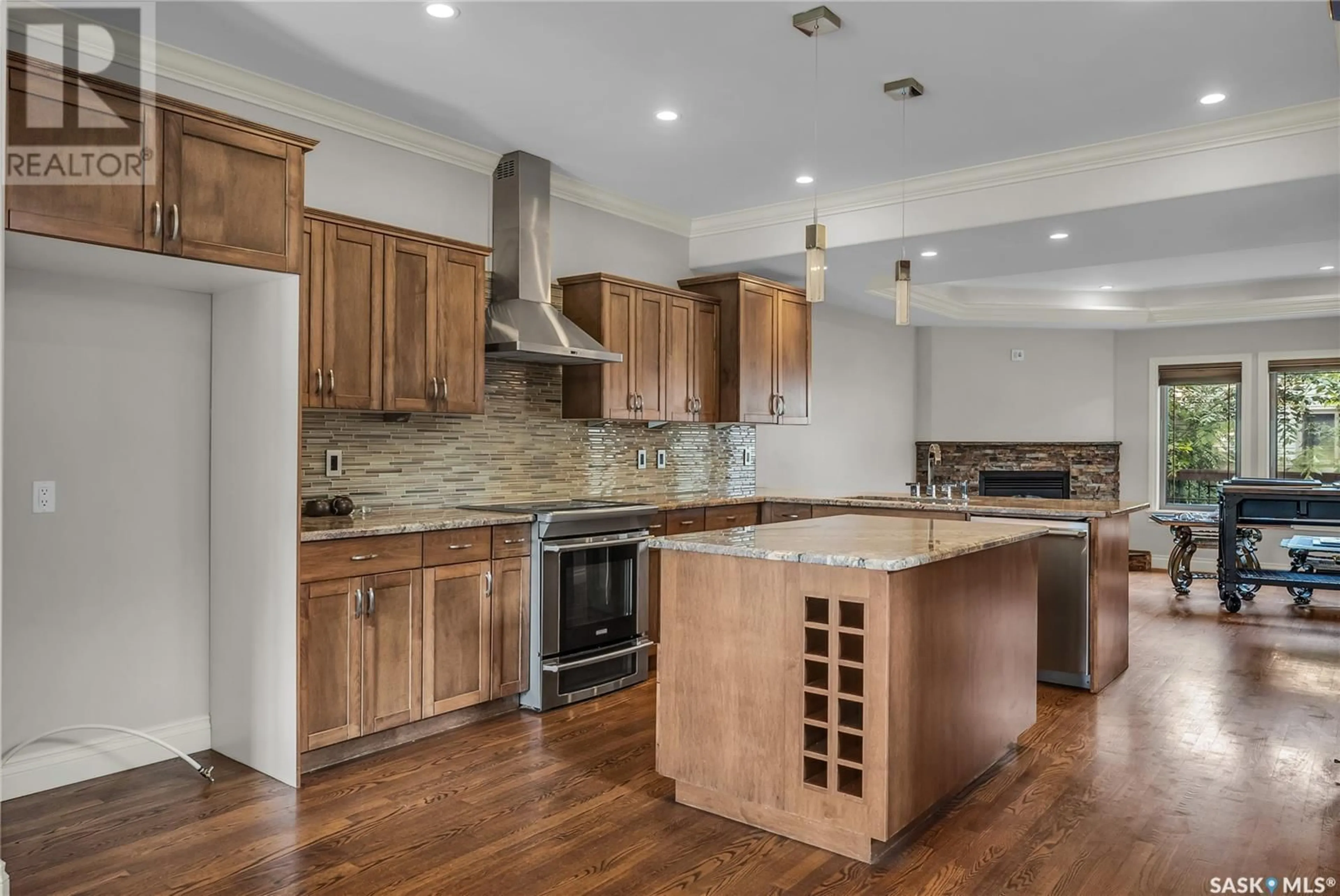616 Balmoral STREET, Saskatoon, Saskatchewan S7K0Y7
Contact us about this property
Highlights
Estimated ValueThis is the price Wahi expects this property to sell for.
The calculation is powered by our Instant Home Value Estimate, which uses current market and property price trends to estimate your home’s value with a 90% accuracy rate.Not available
Price/Sqft$368/sqft
Days On Market3 days
Est. Mortgage$3,006/mth
Tax Amount ()-
Description
Gorgeous house built on an infill lot in the cozy North Park area. This 1900sqft home has an impressive street appeal with extensive stone front facade, triple panel front door and extra wide covered stairs. The front entrance has a chandelier lighting up the slate tiled floor and front coat closet, the adjacent dining room has rich dark oak hardwood flooring, chandelier above the dining room table and crown molding. The huge kitchen is a cooks dream with plenty of stained wood upper and lower cabinets, pot drawers, large center island with wine bottle storage, granite countertops, glass backsplash and range hood fan above an induction stove top. The living room has a corner gas fireplace surrounded by stonework, a coffered ceiling with cove backlighting, crown molding and same hardwood flooring that runs across this entire level. There is a 2pce bathroom with tile flooring finishing the main floor. Upstairs there is a huge master bedroom overlooking the front yard with an elegant ensuite featuring his/hers sinks undermounted to a granite vanity and a double wide shower with body jets, and then a huge, organized walkin closet with hardwood shoe racks, sweater bunks, etc. Upstairs also has 2 more generous spare bedrooms and with a 4pce bath between them and the laundry room with storage cabinets and tile flooring. The basement has a family room with a classy wet bar featuring upper glass door cabinets, hanging wine glass racks, accent lights, subway backsplash, granite countertop and bar fridge. There is another bedroom, a 4pce bath, understair storage and the utility room with Hi Efficient furnace and water heater, HRV, 200Amp panel, dedicated plumbing and central vac canister. The back yard has a large private deck off the back door, quiet back yard with trees and all fenced and a detached 24'x24' garage that is insulated, finished and heated with a garage gas furnace. House also has keyless front lock, triple pane windows, UG sprinklers, new paint and much more. (id:39198)
Property Details
Interior
Features
Second level Floor
Primary Bedroom
18 ft x 21 ft4pc Bathroom
10 ft x 5 ftLaundry room
5 ft x 6 ftBedroom
12 ft x 10 ftProperty History
 50
50


