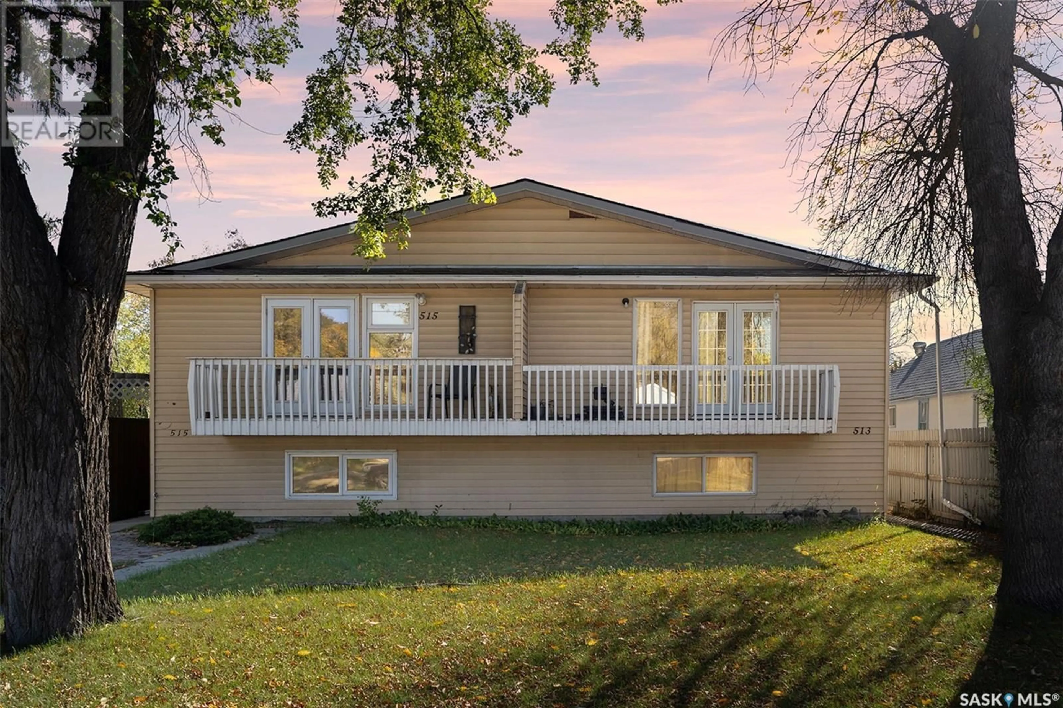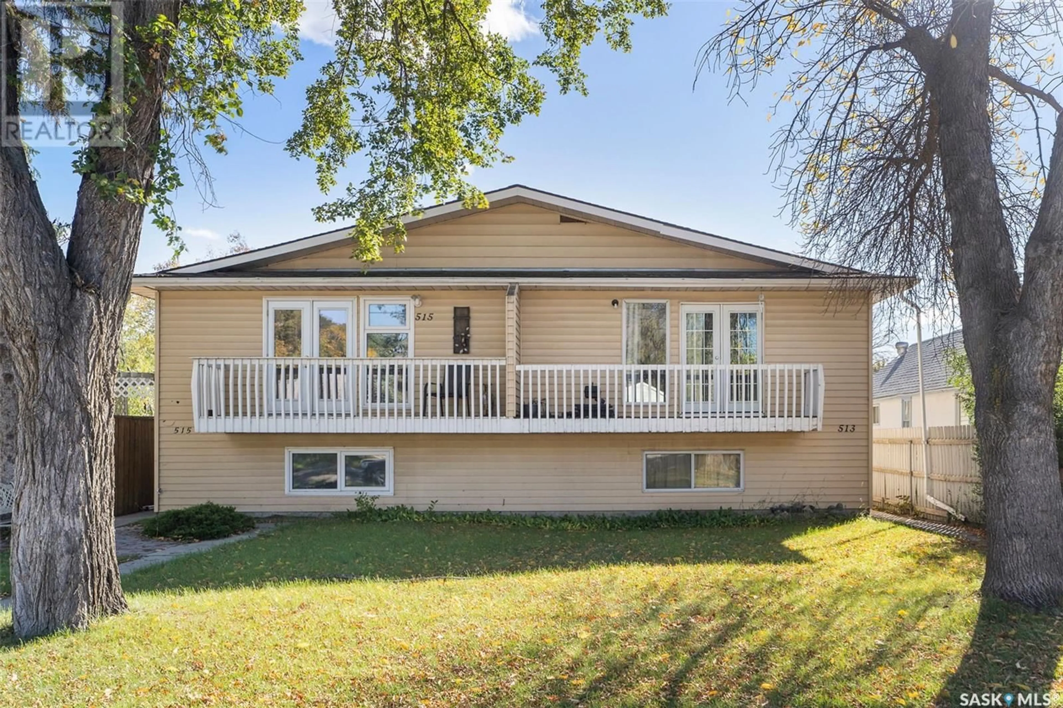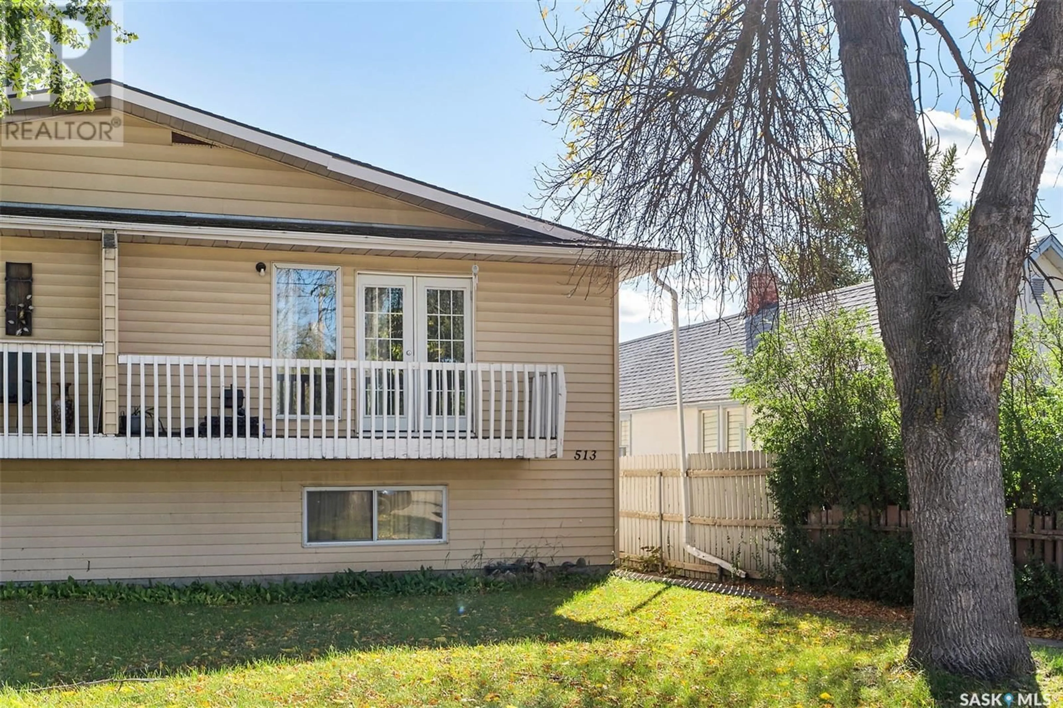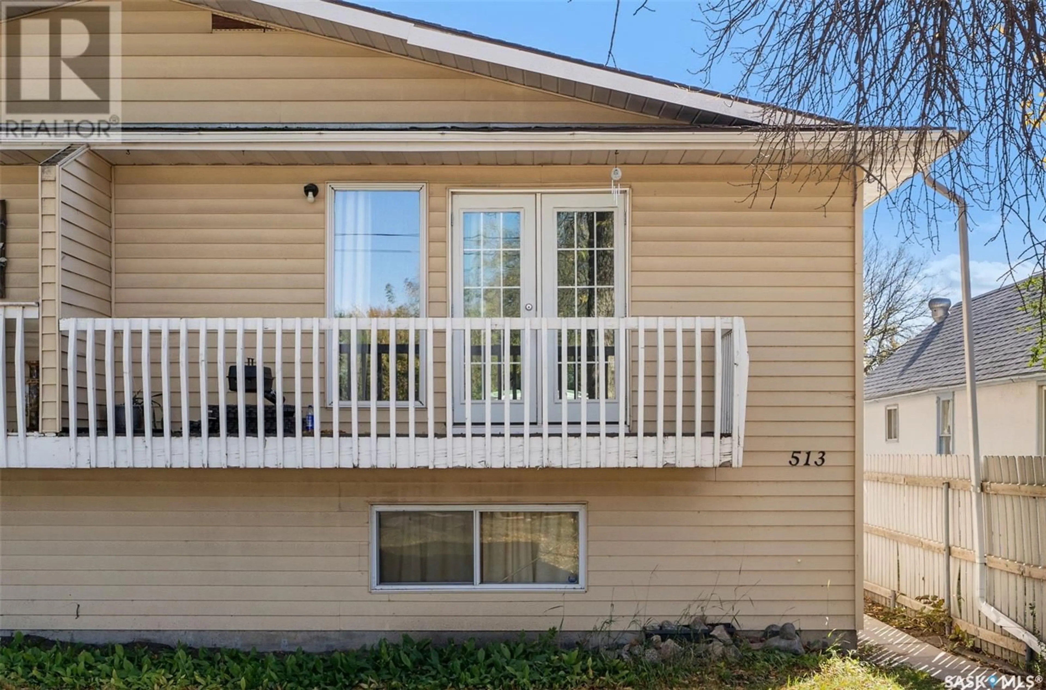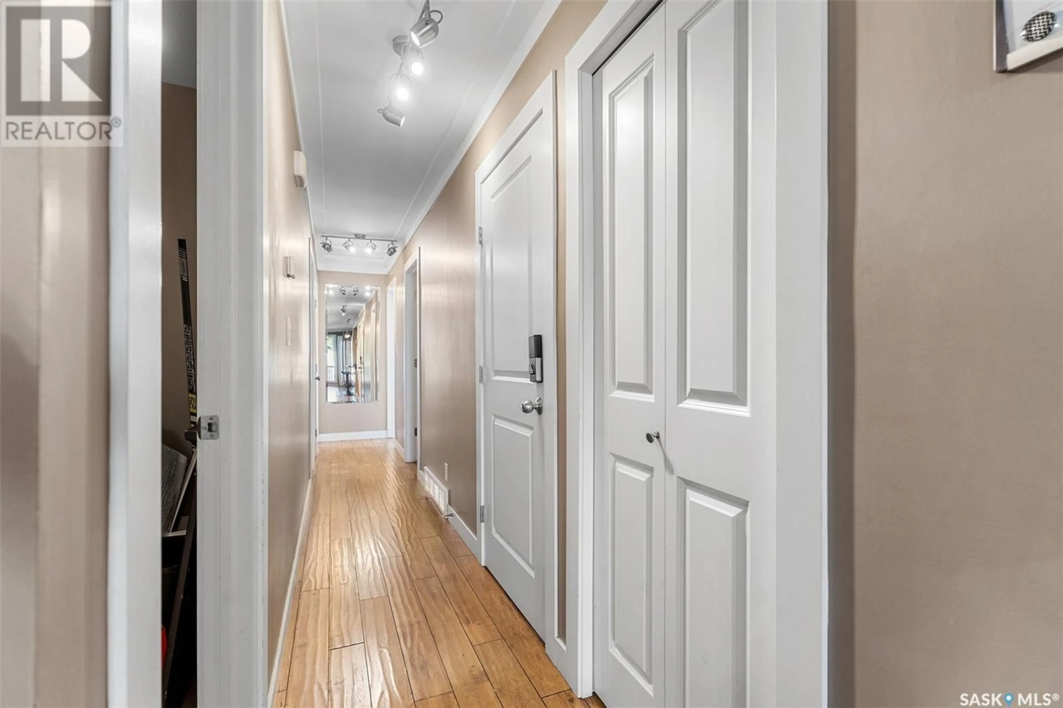513 Empress STREET, Saskatoon, Saskatchewan S7K0Y2
Contact us about this property
Highlights
Estimated ValueThis is the price Wahi expects this property to sell for.
The calculation is powered by our Instant Home Value Estimate, which uses current market and property price trends to estimate your home’s value with a 90% accuracy rate.Not available
Price/Sqft$352/sqft
Est. Mortgage$1,717/mo
Tax Amount ()-
Days On Market65 days
Description
Excellent North Park opportunity for any homeowner or investor! This 1/2 duplex offers 3 bedrooms up and a 3 bedroom basement suite in a great central location close to the river, downtown and quick access to Circle Drive. The main floor features a large kitchen with newer kitchen and stainless appliances, laminate flooring throughout, updated full bath and separate laundry. The huge basement suite features large rooms, private laundry and large windows. Detached double garage and fenced yard. This home would be a great option for a first time homeowner wanting help with the mortgage, extended families or investors. Book your personal showing with your favourite realtor! (id:39198)
Property Details
Interior
Features
Basement Floor
Living room
11 ft x 19 ft ,11 inKitchen
9 ft ,6 in x 10 ft ,11 inDining room
10 ft ,11 in x 9 ftBedroom
11 ft x 10 ft ,6 in
