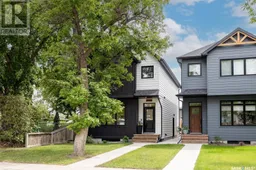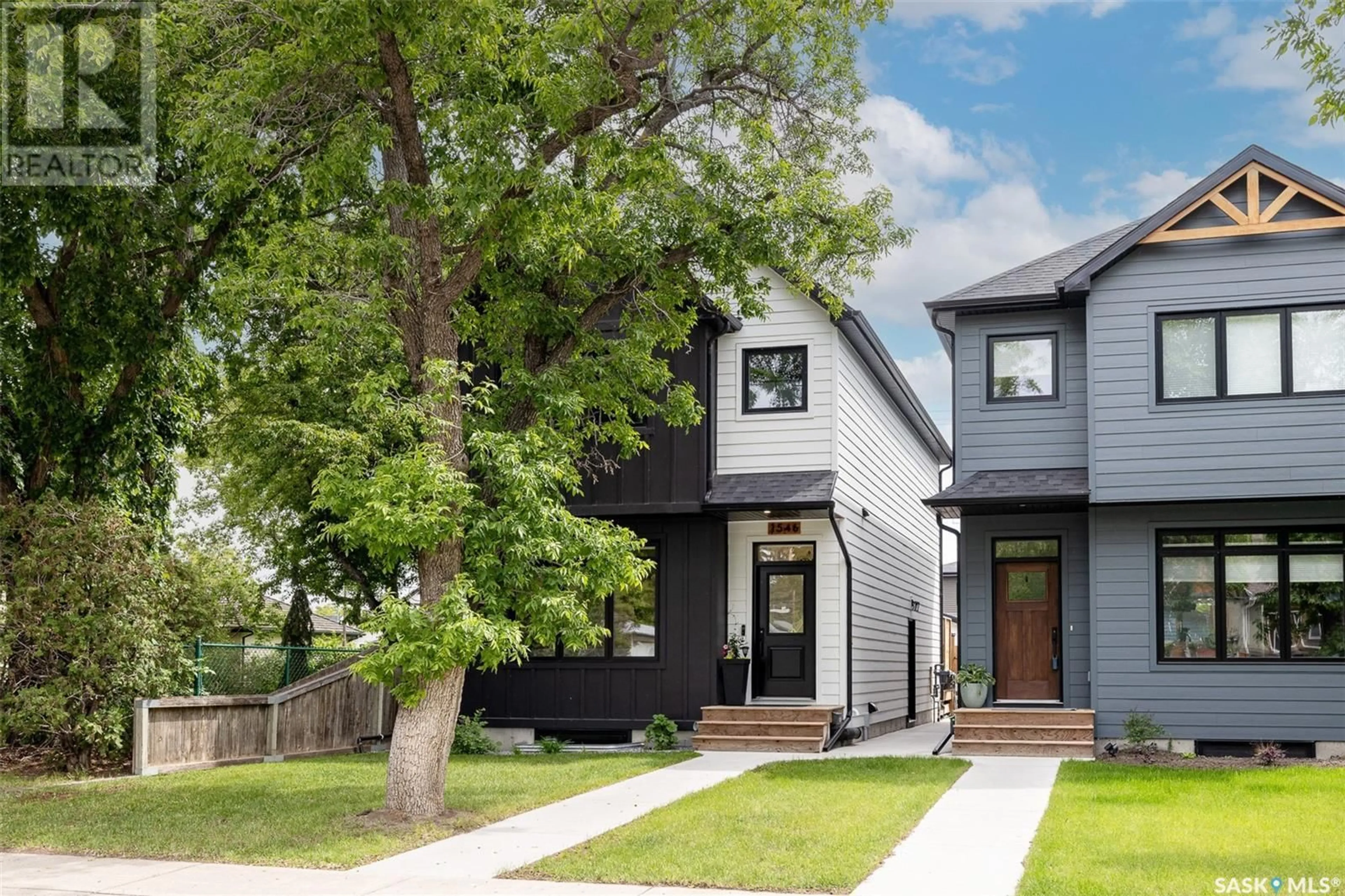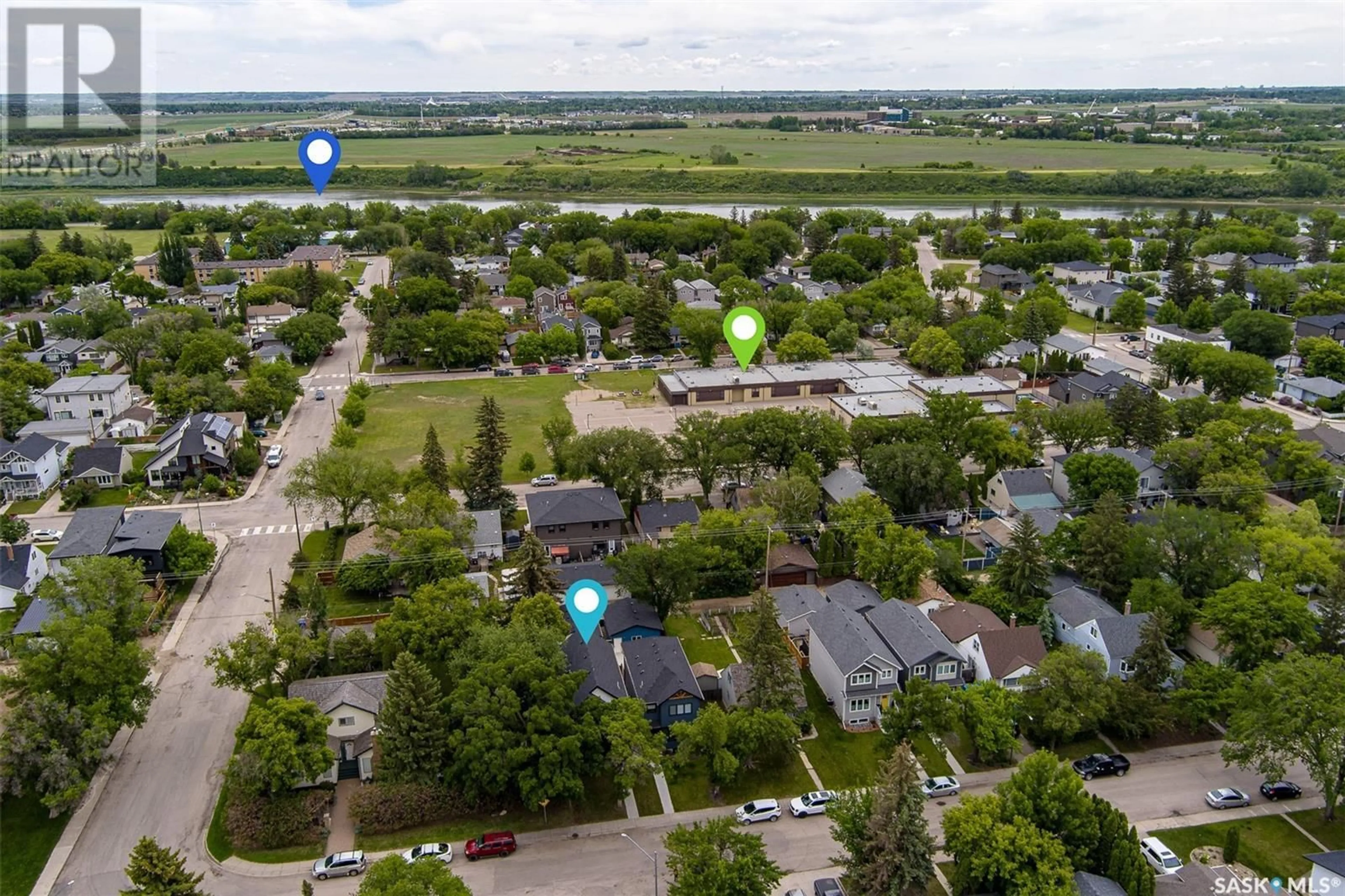1546 10th AVENUE N, Saskatoon, Saskatchewan S7K3A8
Contact us about this property
Highlights
Estimated ValueThis is the price Wahi expects this property to sell for.
The calculation is powered by our Instant Home Value Estimate, which uses current market and property price trends to estimate your home’s value with a 90% accuracy rate.Not available
Price/Sqft$416/sqft
Days On Market41 days
Est. Mortgage$2,959/mth
Tax Amount ()-
Description
Beautiful home built by Ellison Built Homes in the North Park neighbourhood, this 1653 square foot, two-storey home has been meticulously cared for. Elegantly crafted with unique architectural details, the open-concept main floor boasts hardwood flooring, a large kitchen with a sit-up island, quartz countertops, and an abundance of cabinets. The spacious living room has a modern feature wall with an electric fireplace. A convenient mudroom with a 2-piece washroom adds functionality just off the backyard and deck. This layout is ideal for entertaining, with a seamless flow between living areas. The second level features three large bedrooms, including a spacious master bedroom with a large ensuite that includes a custom tiled shower, double vanity, and a spacious walk-in closet. Additionally, there are two more bedrooms, a 4-piece washroom, and a second-floor laundry room, providing both comfort and practicality. Huge windows throughout the home allow for an abundance of natural light, creating a bright and inviting atmosphere. The fully developed basement, with its separate entrance, is perfect for a growing family. It includes a fourth bedroom, a 4-piece washroom, a spacious living area, a gym area, and a storage room. The home includes stainless steel appliances and an induction stove, washer, dryer, central air conditioning, 2 decks, concrete walkways, front and back sod, and a double detached heated garage with epoxy flooring and upgraded electrical. Some remaining New Home Warranty on the structure. The mature and private yard features both an upper and lower deck, ideal for outdoor living and entertaining. Additionally, a separate boot room area off the private backyard offers great storage for the growing family. Situated in a great location, this home is within walking distance to two elementary schools, numerous trails, parks, the Meewasin Trail, and the river. It is also just minutes away from downtown and shopping amenities. (id:39198)
Property Details
Interior
Features
Second level Floor
Primary Bedroom
13'8 x 12'64pc Ensuite bath
- x -Bedroom
12'3 x 10'4pc Bathroom
- x -Property History
 44
44

