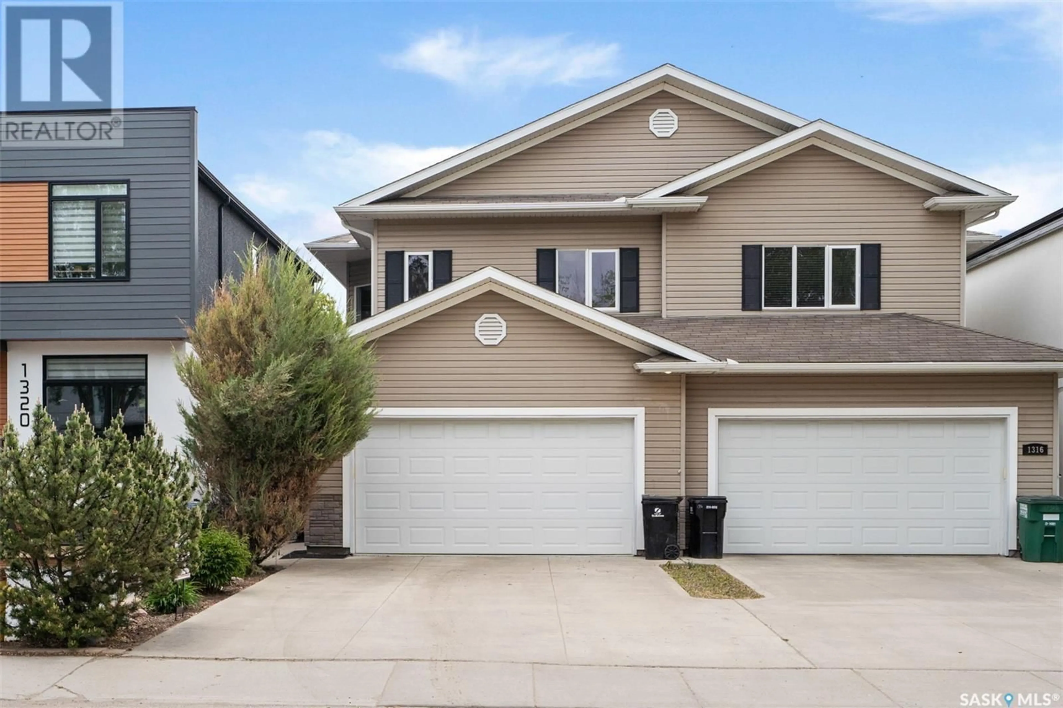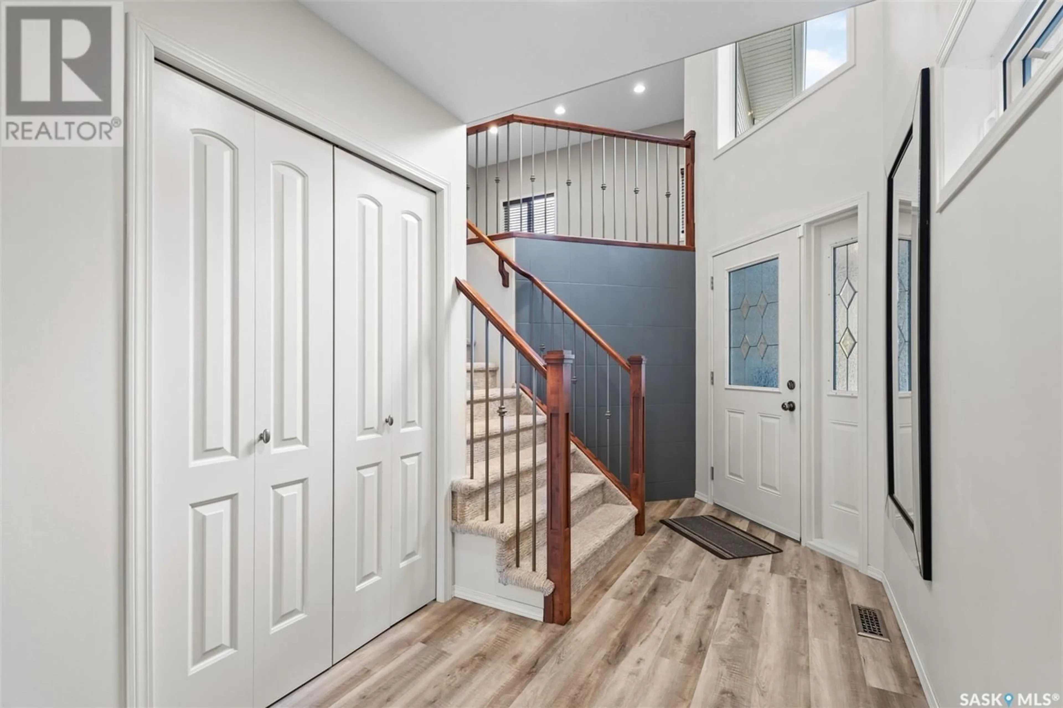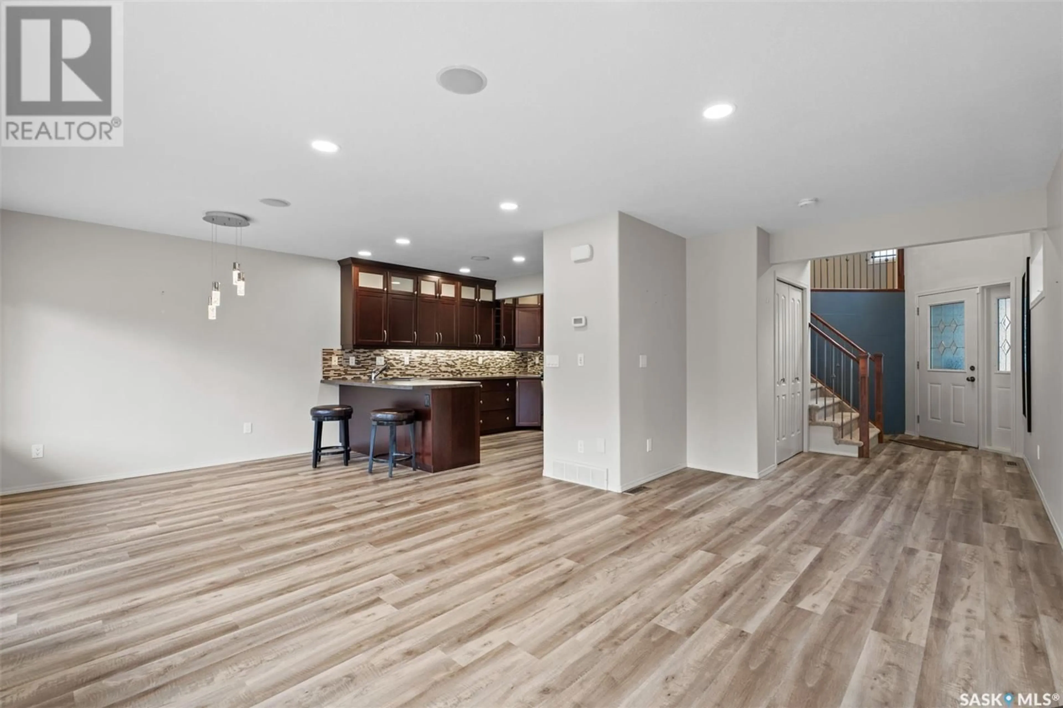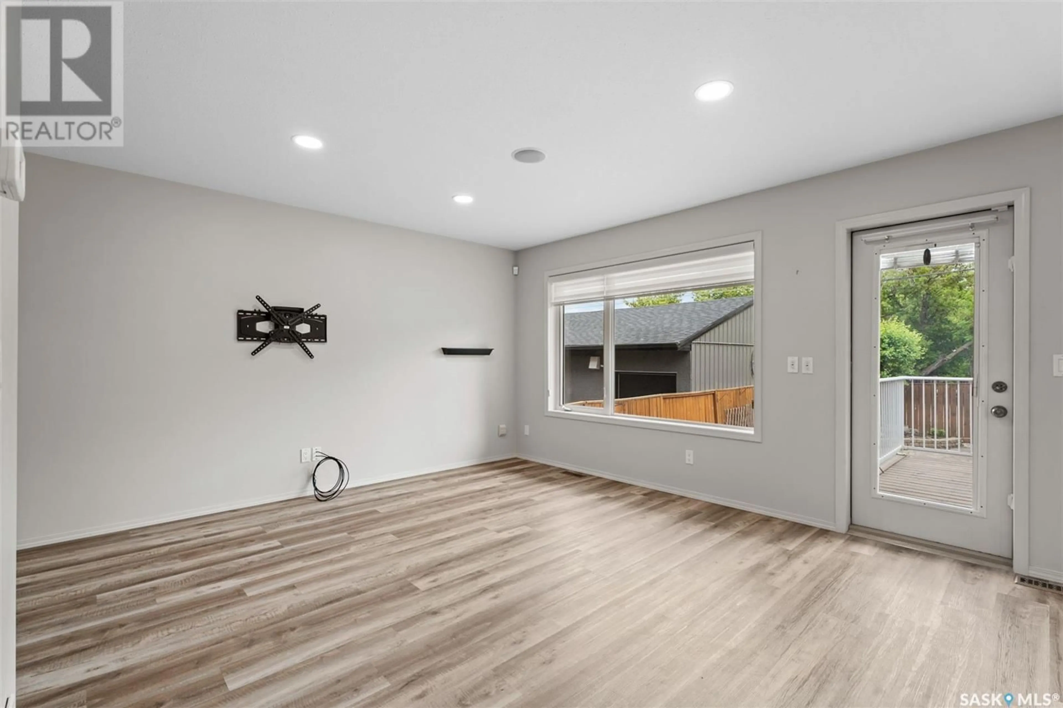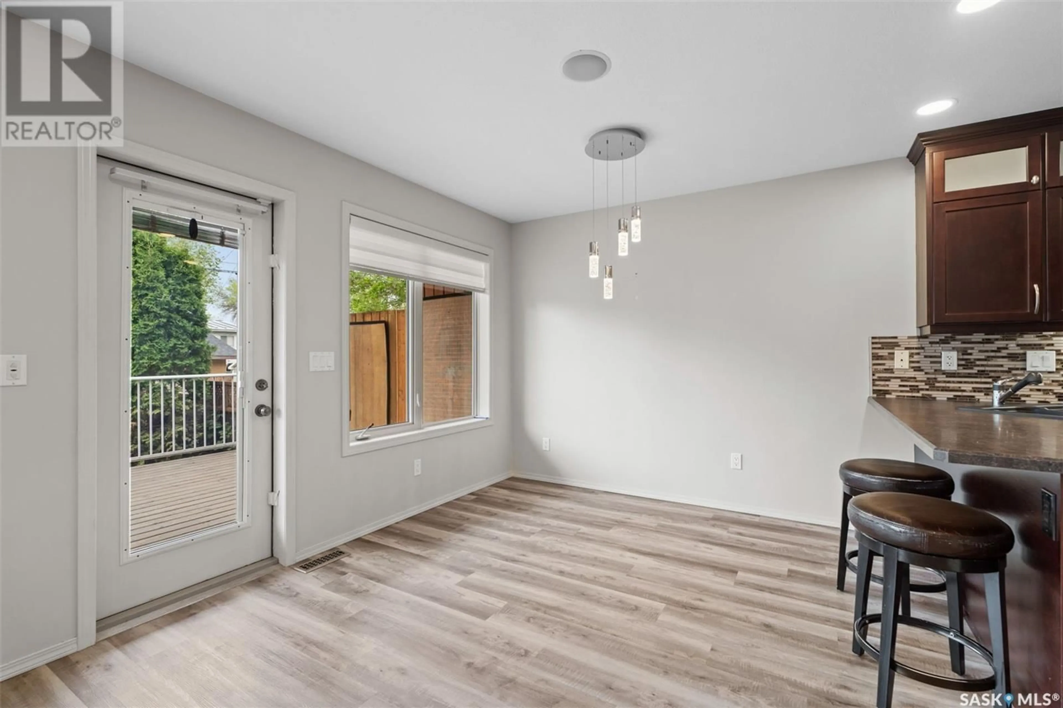1318 Empress AVENUE, Saskatoon, Saskatchewan S7K3G1
Contact us about this property
Highlights
Estimated ValueThis is the price Wahi expects this property to sell for.
The calculation is powered by our Instant Home Value Estimate, which uses current market and property price trends to estimate your home’s value with a 90% accuracy rate.Not available
Price/Sqft$310/sqft
Est. Mortgage$2,039/mo
Tax Amount ()-
Days On Market165 days
Description
Discover modern comfort in a prime location in this gorgeous home nestled in the highly sought-after North Park neighborhood and just steps from the South Saskatchewan River. Built in 2007, this property exudes contemporary charm, highlighted by lovely vinyl plank floors on the main floor. The kitchen has been thoughtfully designed with maple cabinets, stainless steel appliances, and a sleek glass tile backsplash with a large eating bar. Also boasting under-counter lighting, a composite sink and garburator. The open-concept layout connects the kitchen to the dining and living rooms, creating an inviting space perfect for entertaining. Step outside to the private backyard and deck, which features a natural gas hookup and a full-length electric awning, ideal for outdoor leisure and gatherings. Rounding out the main floor is a handy 2-piee bath and direct access to the heated and insulated garage that has lots of storage space, a large pantry and epoxy flooring. There is a handy studio suite accessible through the garage that could potentially offer additional rental income, a perfect space for an independent family member, or as a lovely family room with a wet bar- the choice is yours! Heading to the second floor, you'll find a spacious bonus room complete with a wet bar, providing an ideal setting for entertainment or relaxation. The master bedroom is a great size and features patio doors that open to a balcony with a river view, a 3-piece ensuite, and a walk-in closet. There is an additional second bedroom and main bath as well on the second floor along with convenient second-floor laundry. With meticulous detailing and appealing features, this property stands out as a must-see gem in a desirable location, offering an exceptional living experience for those seeking modern comforts and a connection to nature. Don't miss this great home for a great price and contact your Saskatoon Real Estate agent today for your viewing! (id:39198)
Property Details
Interior
Features
Main level Floor
2pc Bathroom
Kitchen
9 ft ,6 in x 12 ft ,2 inDining room
7 ft ,5 in x 9 ft ,5 inLiving room
14 ft ,4 in x 17 ft ,1 in
