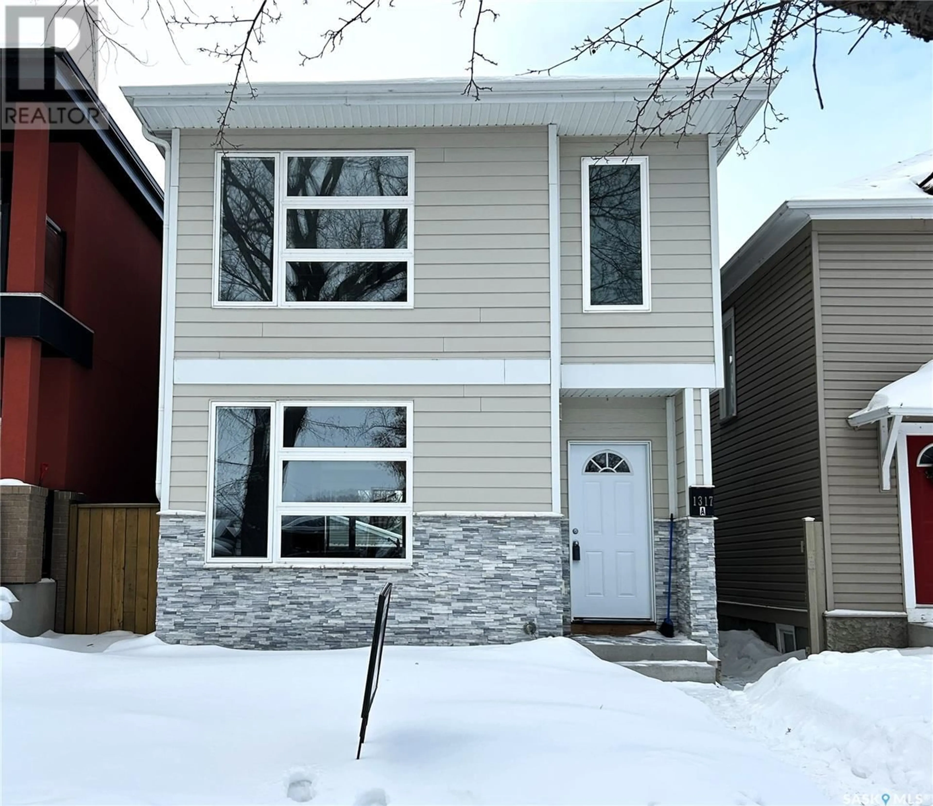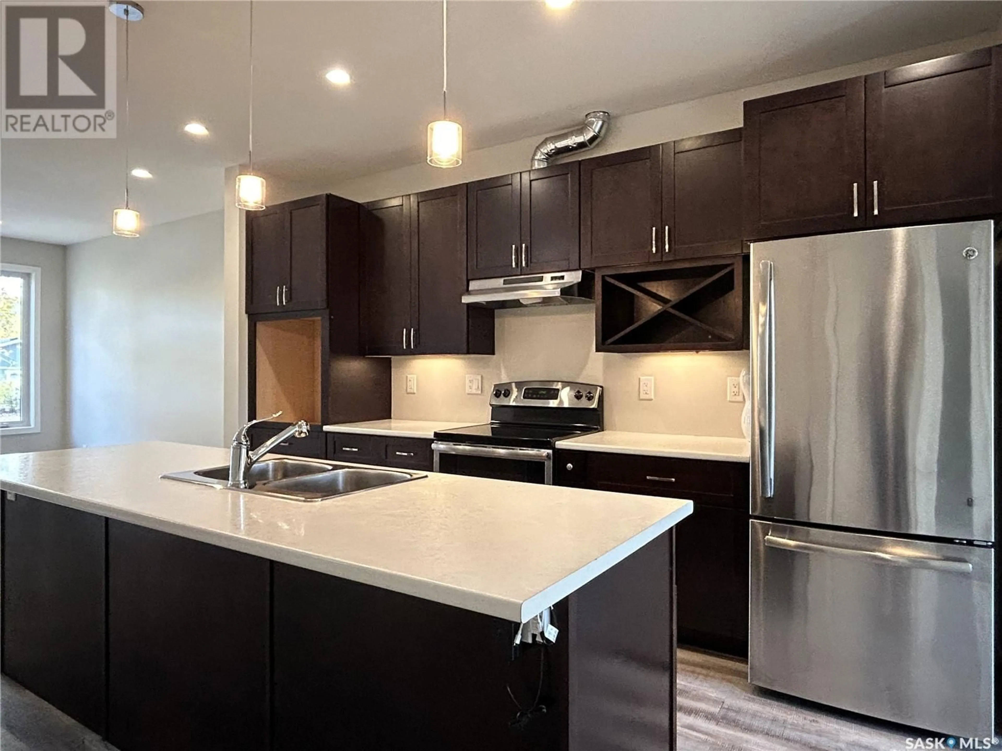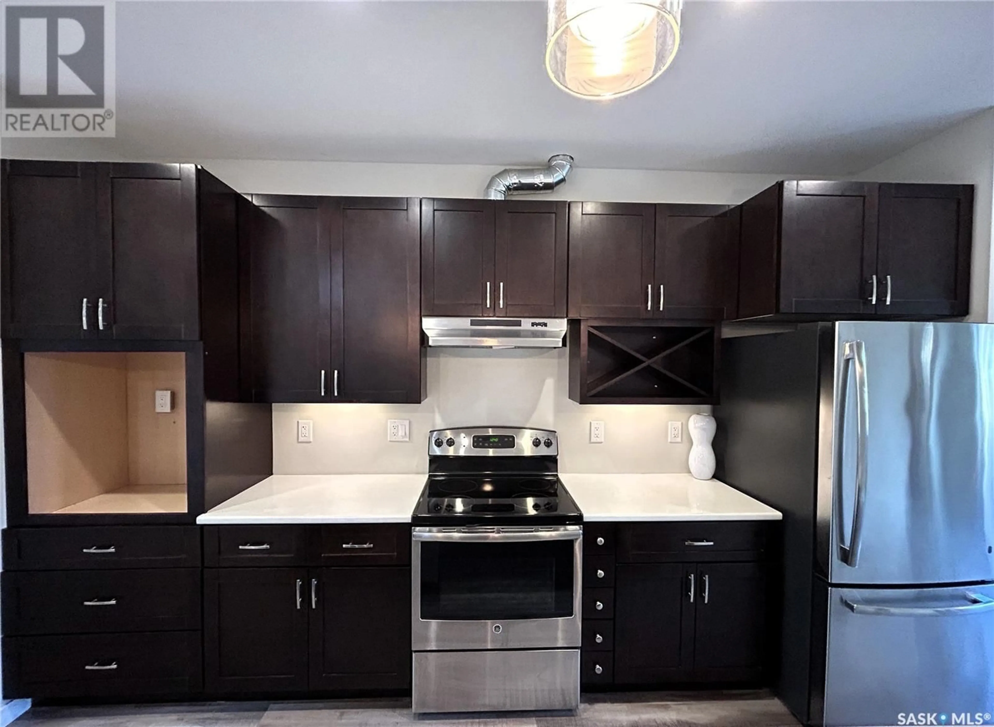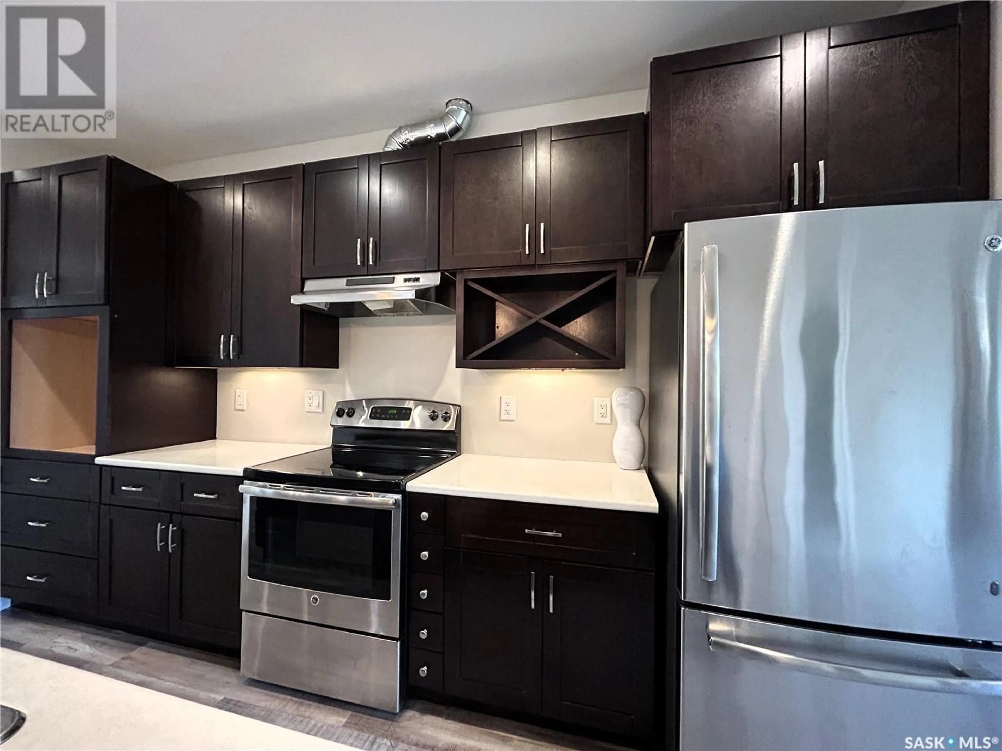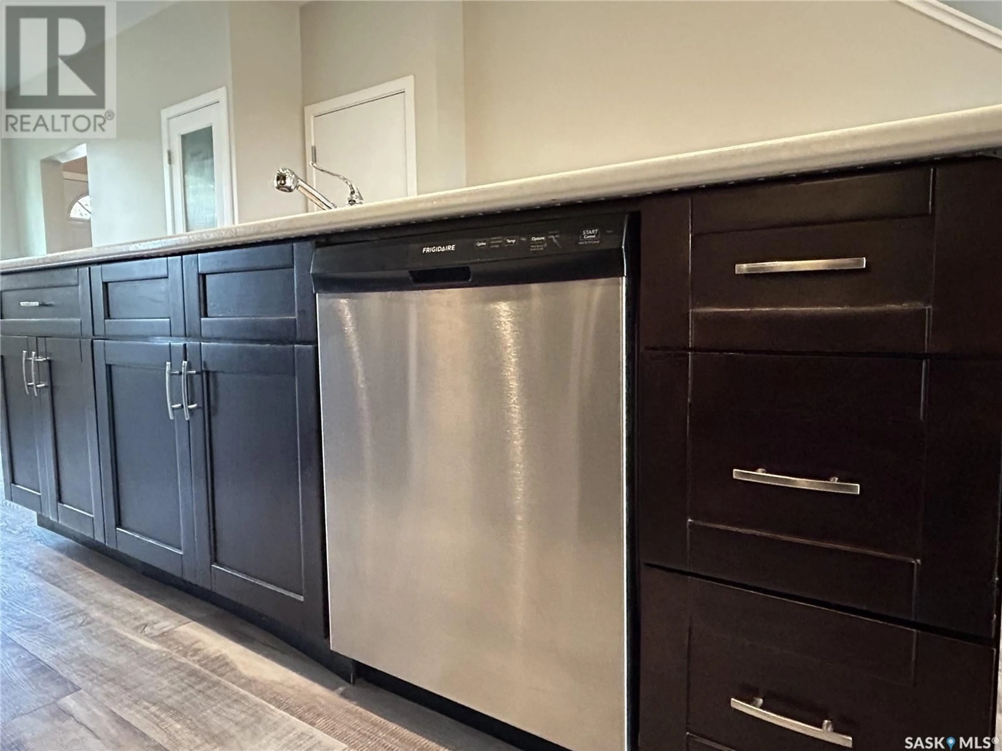1317 8th AVENUE N, Saskatoon, Saskatchewan S7K2X5
Contact us about this property
Highlights
Estimated ValueThis is the price Wahi expects this property to sell for.
The calculation is powered by our Instant Home Value Estimate, which uses current market and property price trends to estimate your home’s value with a 90% accuracy rate.Not available
Price/Sqft$359/sqft
Est. Mortgage$2,362/mo
Tax Amount ()-
Days On Market19 days
Description
Welcome to this wonderful infill located in the highly desirable North Park neighbourhood featuring a LEGAL one-bedroom suite! This property boasts an abundance of large windows and natural light both on the main floor and 2nd floor. On the main floor you can enjoy open concept living with a nice sized kitchen, large island, Stainless steel appliances and separate pantry. On the 2nd floor there are three bedrooms, the primary bedroom offers a walk-in closet and a 5-piece en suite with his and her sinks. There is also another full sized 4-piece bathroom and second-floor laundry, The fully developed basement features a 1-bedroom legal suite with its own separate entry, same quality finishes as the upstairs and laundry. The suite is perfect for generating income or entertaining guests. Main floor suite has been completely painted and has new carpet throughout the 2nd floor and stairs. The basement unit has all new flooring, baseboards and fresh paint. The yard is fully fenced and there is a double concrete parking pad at the back. Don't miss the chance to own this nicely designed home in a prime location. (id:39198)
Property Details
Interior
Features
Second level Floor
Primary Bedroom
12 ft ,2 in x 12 ft5pc Ensuite bath
Bedroom
10 ft ,8 in x 9 ft ,4 inBedroom
10 ft x 9 ft ,4 inProperty History
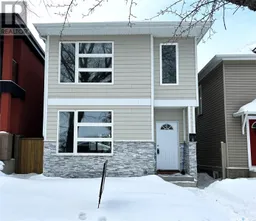 39
39
