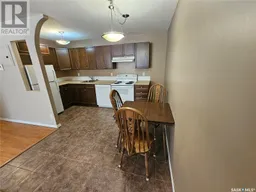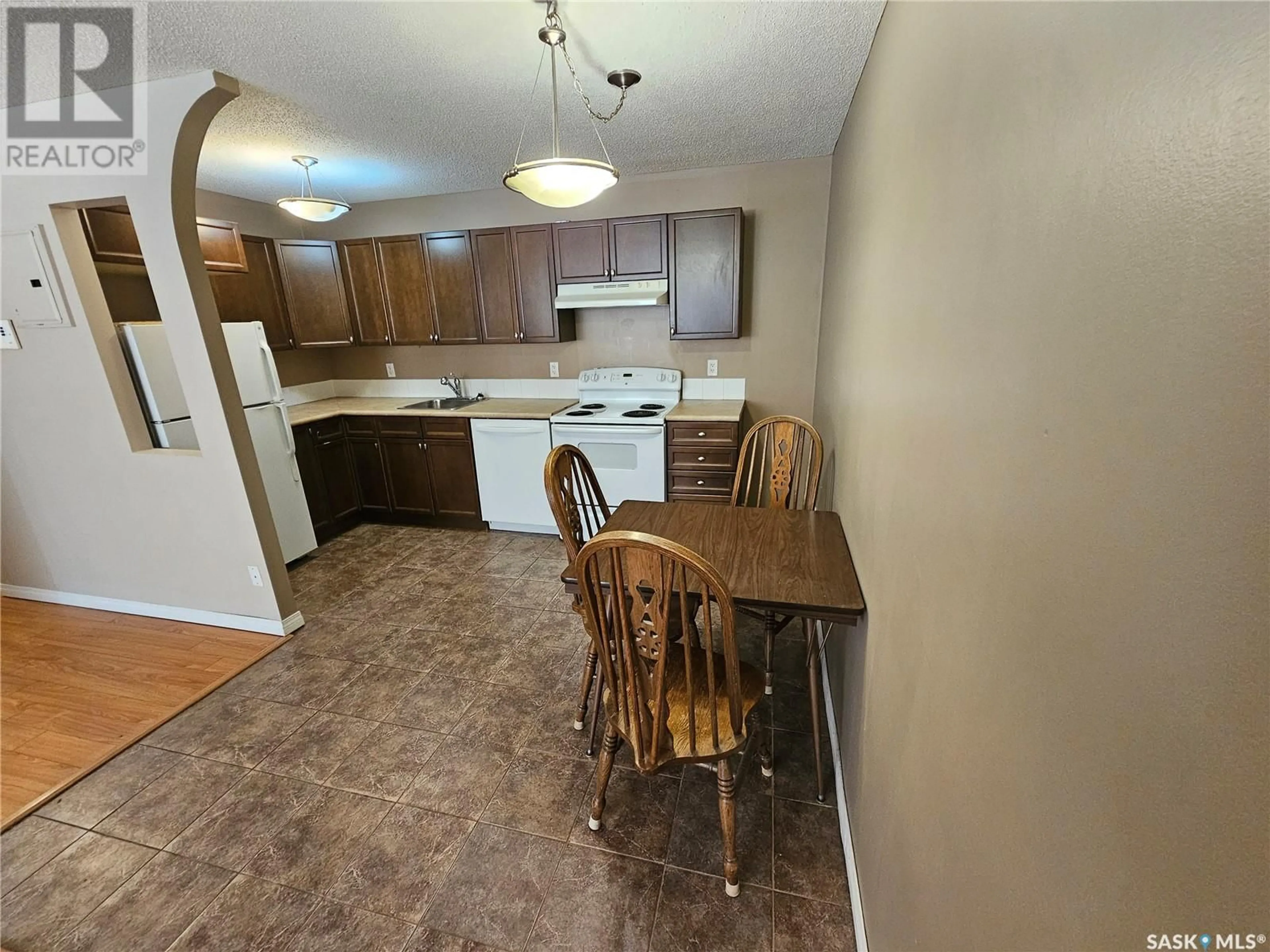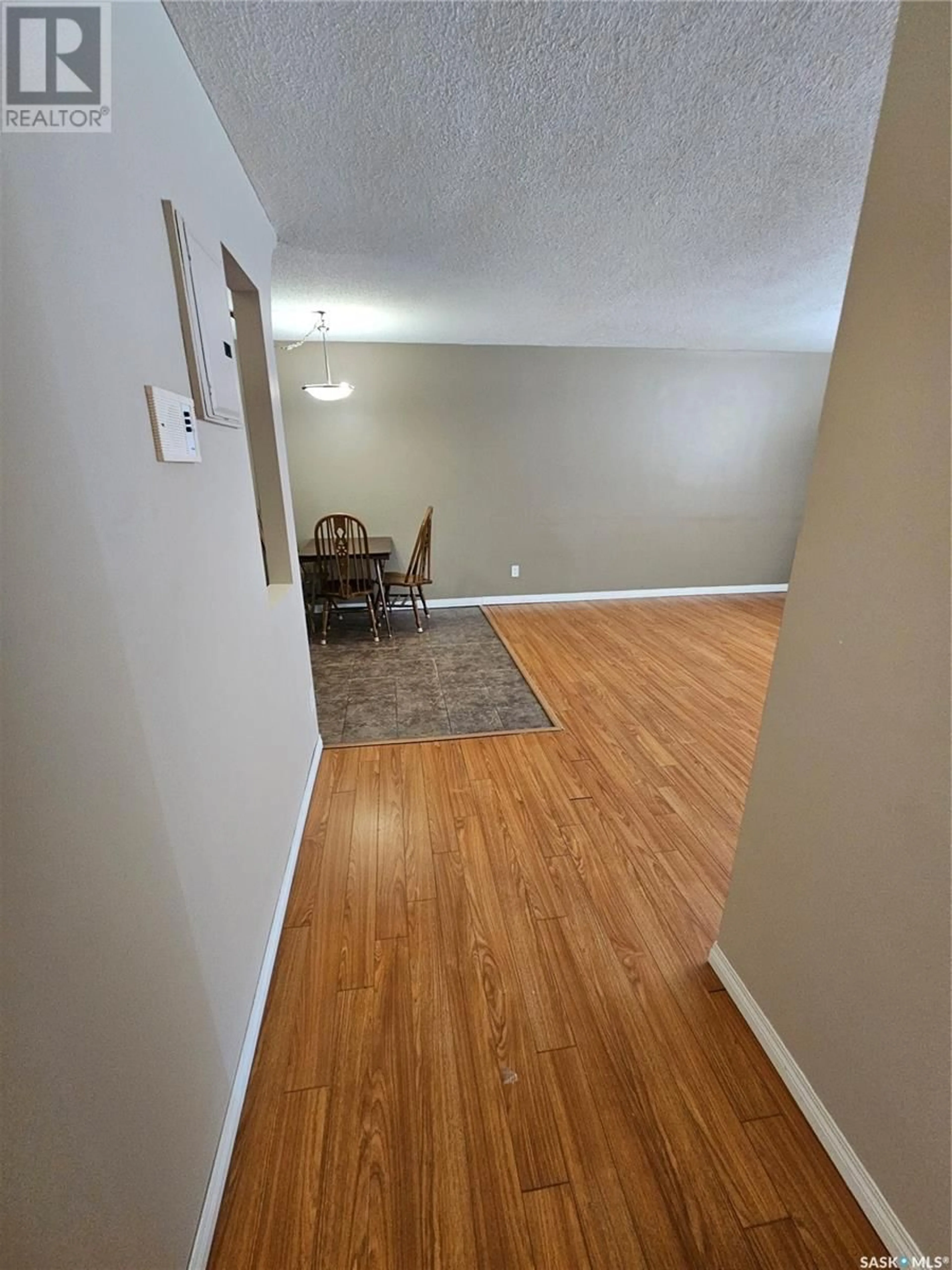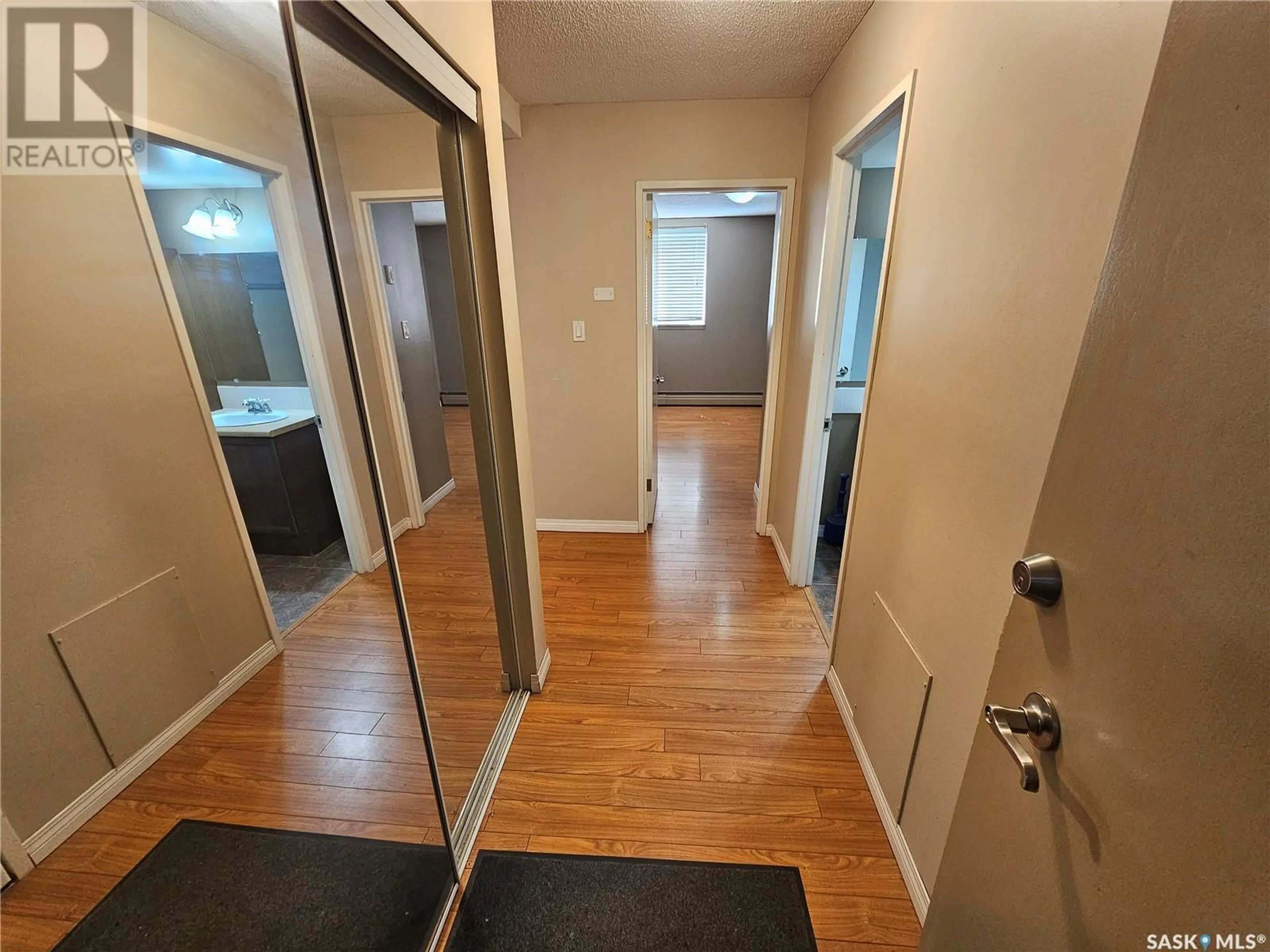102 1223 7th AVENUE N, Saskatoon, Saskatchewan S7K2W1
Contact us about this property
Highlights
Estimated ValueThis is the price Wahi expects this property to sell for.
The calculation is powered by our Instant Home Value Estimate, which uses current market and property price trends to estimate your home’s value with a 90% accuracy rate.Not available
Price/Sqft$175/sqft
Days On Market4 days
Est. Mortgage$472/mth
Maintenance fees$362/mth
Tax Amount ()-
Description
Welcome to this charming ground-level condominium that offers both comfort and convenience. This affordable 628 SqFt unit boasts a well-designed layout, including one bedroom and one bathroom, making it an ideal space for individuals or couples. As you step inside, you'll be greeted by laminate and tile flooring, creating a warm and inviting atmosphere throughout the living spaces. The large windows fill the rooms with natural light, providing a pleasant ambiance and a sense of openness. Located conveniently close to the hospital, the university, and walking trails, this condominium offers easy access to essential amenities and recreational activities, making it a perfect choice for those with a busy lifestyle (id:39198)
Property Details
Interior
Features
Main level Floor
Foyer
3 ft ,10 in x 6 ft ,8 inFamily room
14 ft x 14 ft4pc Bathroom
2 ft ,9 in x 4 ft ,11 inKitchen/Dining room
8 ft ,6 in x 10 ft ,8 inExterior
Parking
Garage spaces 1
Garage type Parking Space(s)
Other parking spaces 0
Total parking spaces 1
Condo Details
Inclusions
Property History
 8
8


