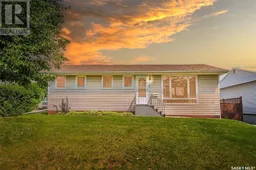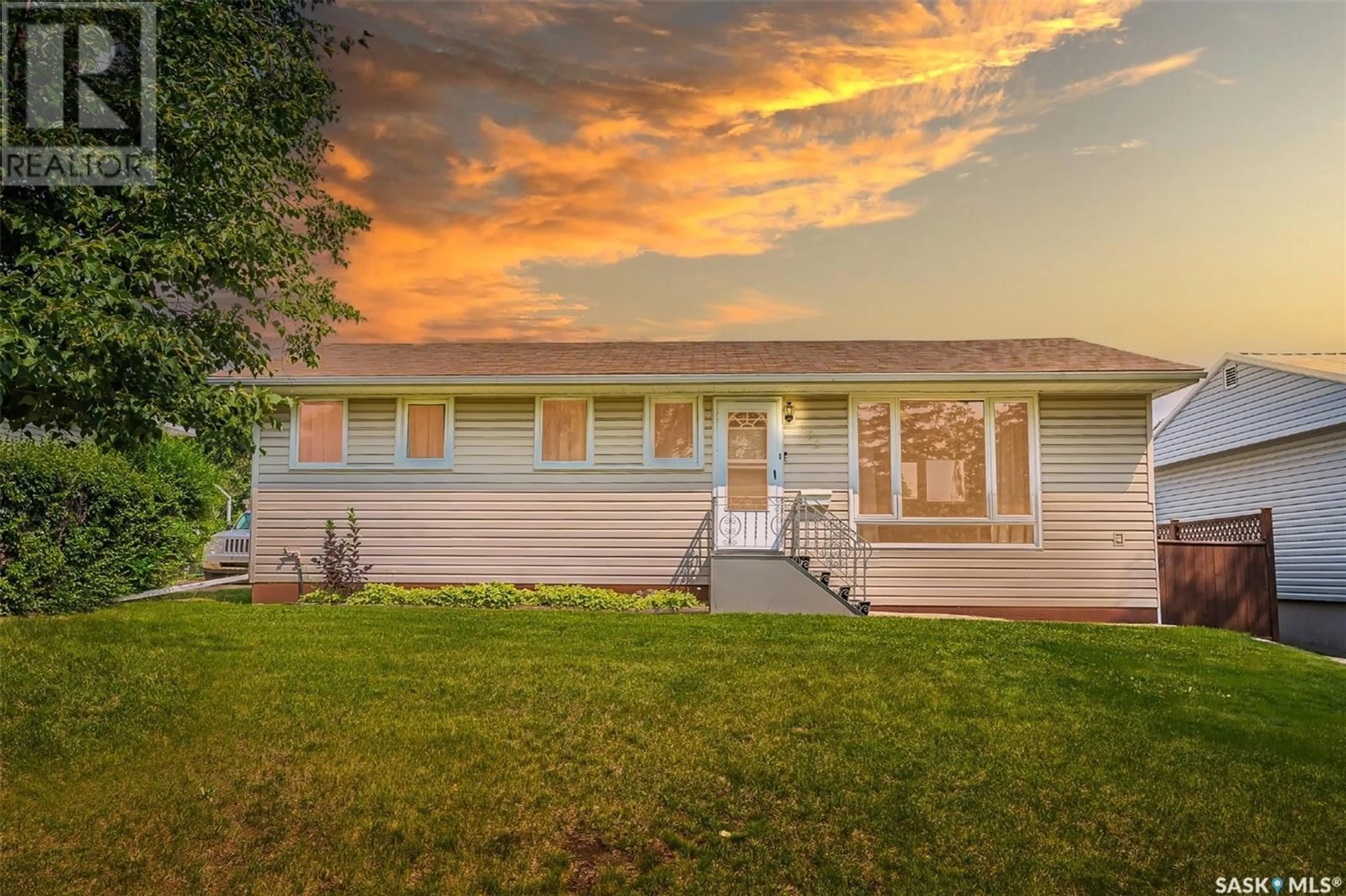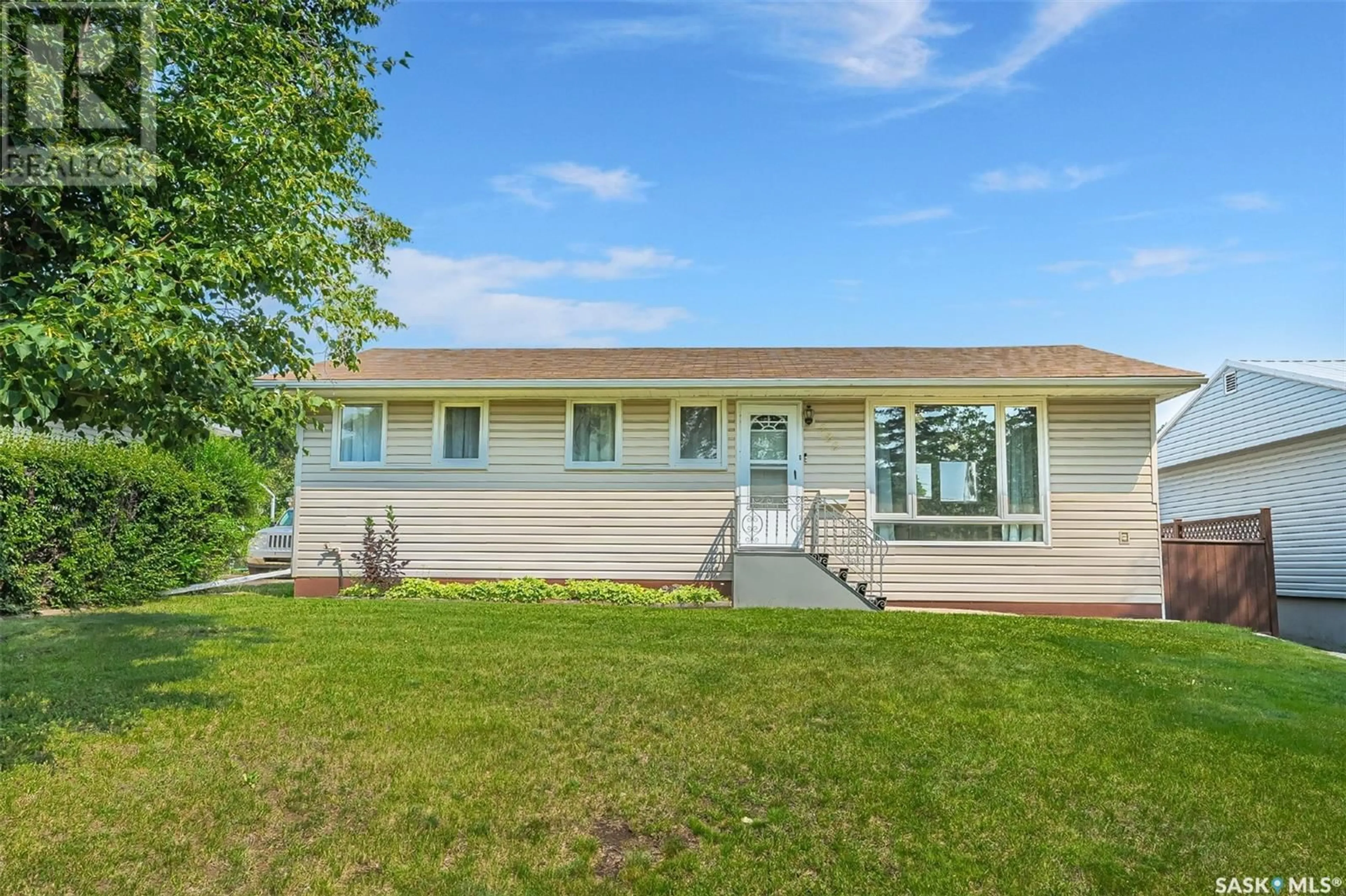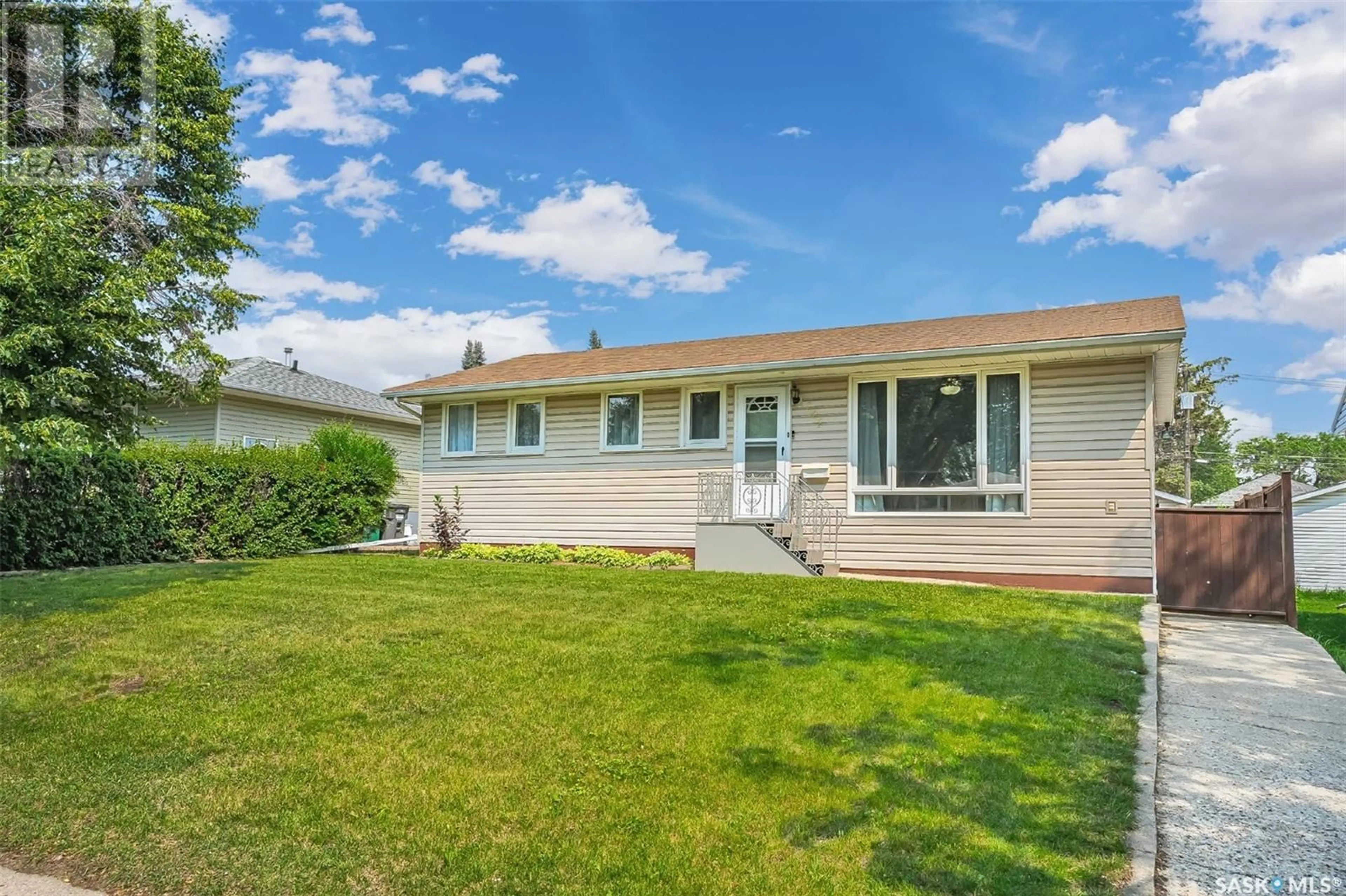222 W AVENUE N, Saskatoon, Saskatchewan S7L3G6
Contact us about this property
Highlights
Estimated ValueThis is the price Wahi expects this property to sell for.
The calculation is powered by our Instant Home Value Estimate, which uses current market and property price trends to estimate your home’s value with a 90% accuracy rate.Not available
Price/Sqft$239/sqft
Days On Market16 days
Est. Mortgage$1,632/mth
Tax Amount ()-
Description
Welcome to this 1584 sq ft bungalow in Mount Royal with LEGAL SUITE! The main floor has a living room with a large window and kitchen with white cabinets and a peninsula. The kitchen is bright and features a built in dishwasher, appliance garage, pantry, back splash, stainless steel fridge, and lots of natural light. Completing the main floor is an updated four piece bath and three bedrooms. Continuing to the back entry there is a suite with separate entry, electric heaters, and wall a/c unit. The suite has brand new cabinets and counter top in the kitchen and bathroom and new tub surround. There are two bedrooms, living room and large windows. Laundry could easily be added to the large back entry. Downstairs there is a family room, additional two bedrooms and a three piece bathroom. The backyard has a large deck with a spot for hot tub, shed, fenced in dog run and a 24x28 garage with a heater. There is also two additional parking spots in the back. Additional features and updates include central vac, central air, underground sprinklers in front, newer windows, flooring, and interior paint. This home presents a great opportunity with 5 bedrooms plus a 2 bed suite! Call your Realtor today to book a private showing! (id:39198)
Property Details
Interior
Features
Basement Floor
Family room
26 ft ,8 in x 13 ftBedroom
10 ft ,10 in x 8 ft ,10 inBedroom
14 ft ,9 in x 7 ft ,11 in3pc Bathroom
Property History
 45
45


