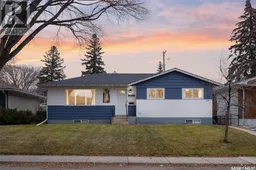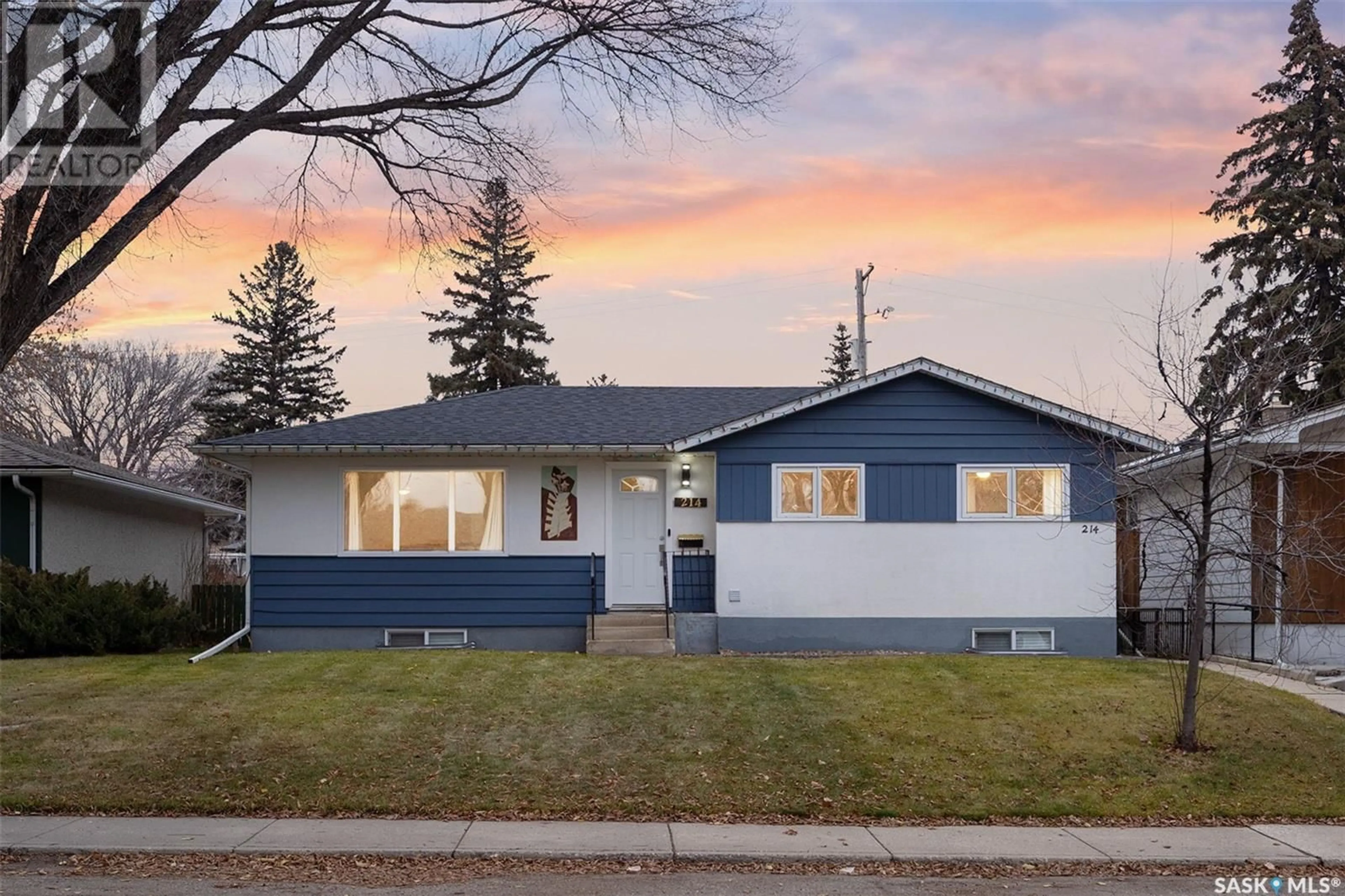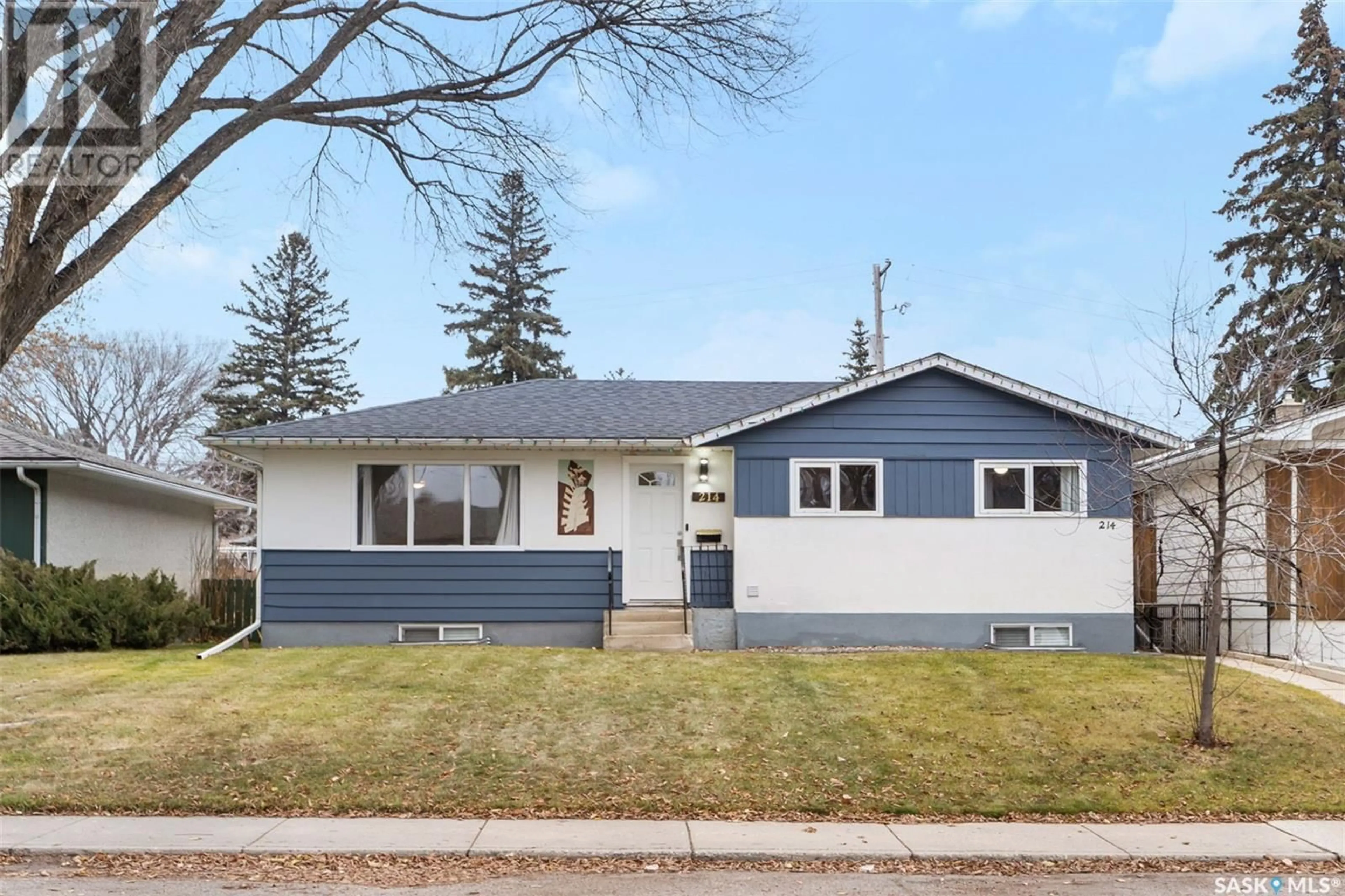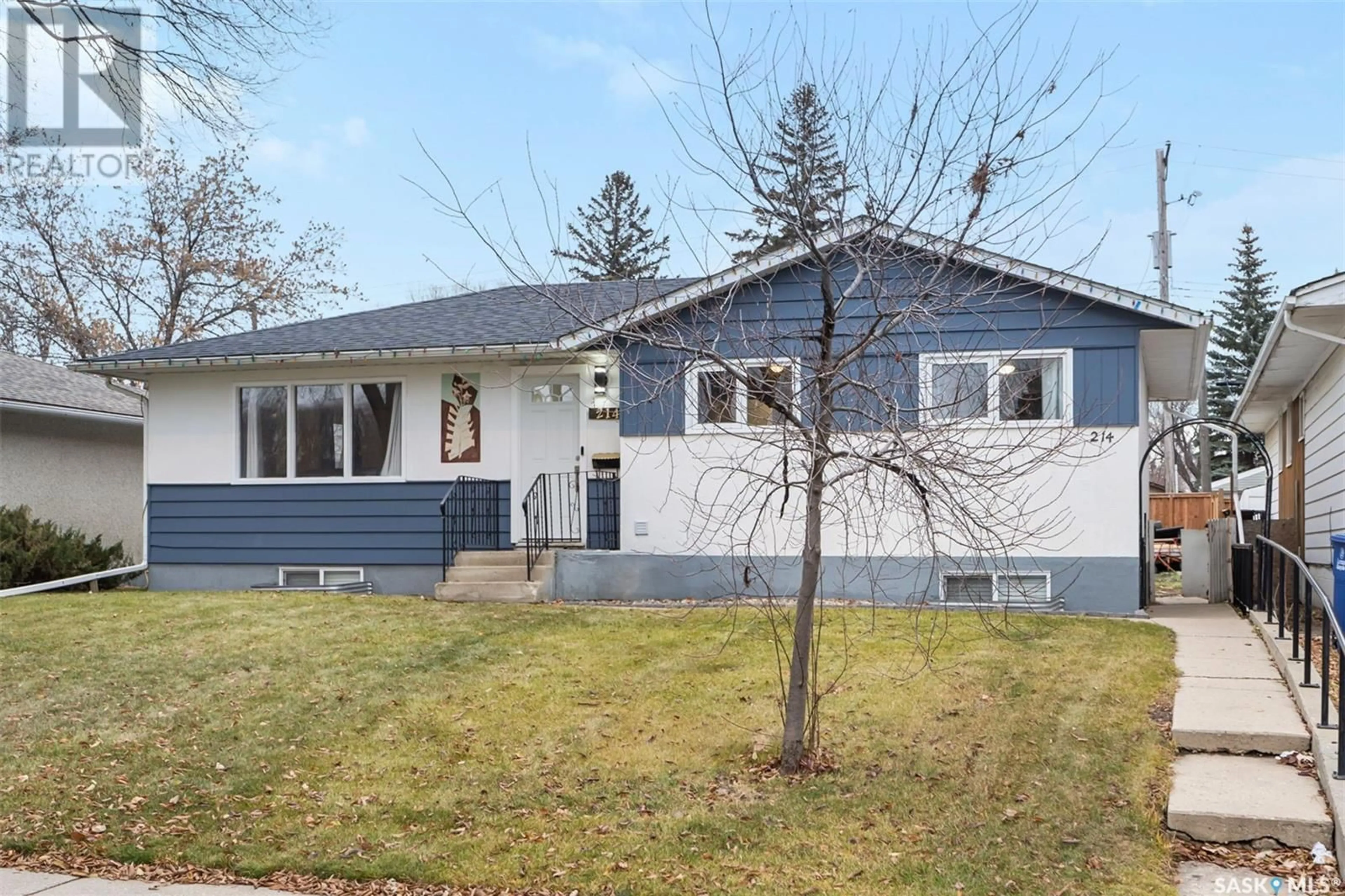214 X AVENUE N, Saskatoon, Saskatchewan S7L3V5
Contact us about this property
Highlights
Estimated ValueThis is the price Wahi expects this property to sell for.
The calculation is powered by our Instant Home Value Estimate, which uses current market and property price trends to estimate your home’s value with a 90% accuracy rate.Not available
Price/Sqft$348/sqft
Est. Mortgage$1,546/mo
Tax Amount ()-
Days On Market5 days
Description
Welcome to 214 Avenue X North, a nicely renovated home offering modern comfort and great versatility. This property boasts newer windows throughout (excluding bay window), a 2013 furnace and water heater, and updated shingles from 2015. The main floor features a bright and welcoming living space, highlighted by a stylish kitchen with epoxy countertops. Upstairs and down, the updates continue, showcasing a blend of solid finishes and functionality. The non-conforming basement suite is a standout feature, perfect for generating rental income or hosting extended family. With a spacious kitchen equipped with stainless steel appliances, including a dishwasher, and large windows that invite natural light, this suite offers both comfort and convenience. Step outside to find a heated garage with 220v power and 100-amp service—an ideal space for hobbyists, mechanics, or extra storage. Situated in a convenient neighborhood, 214 Avenue X North is an exceptional opportunity for homeowners and investors alike. Don't miss your chance to own this thoughtfully updated and versatile property—schedule your viewing today! (id:39198)
Property Details
Interior
Features
Main level Floor
Primary Bedroom
12 ft ,7 in x 11 ft ,3 inBedroom
9 ft ,1 in x 11 ft ,2 in4pc Bathroom
Laundry room
8 ft ,10 in x 10 ft ,1 inProperty History
 46
46


