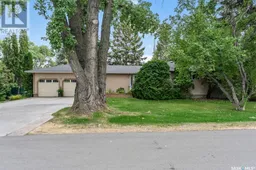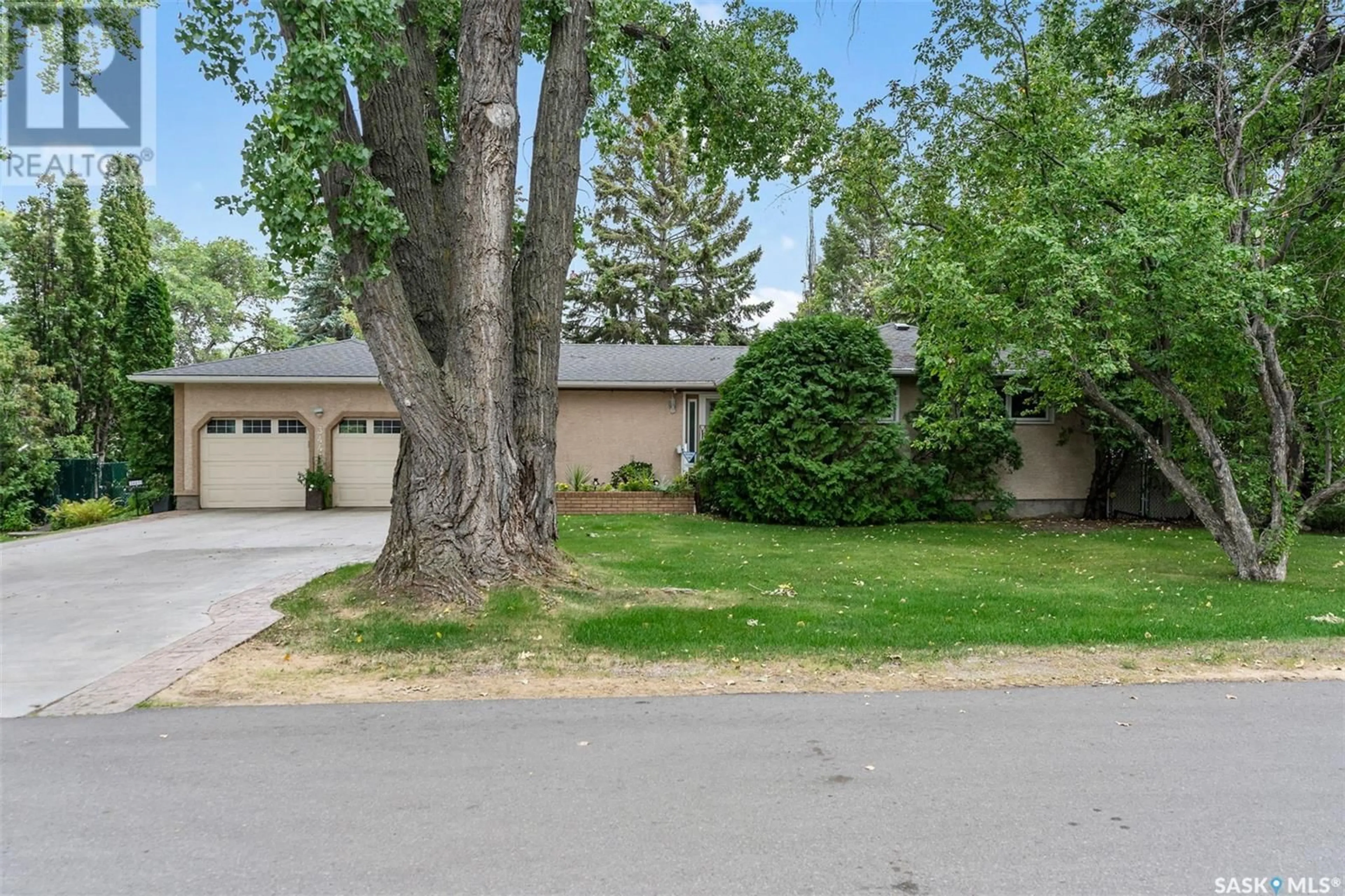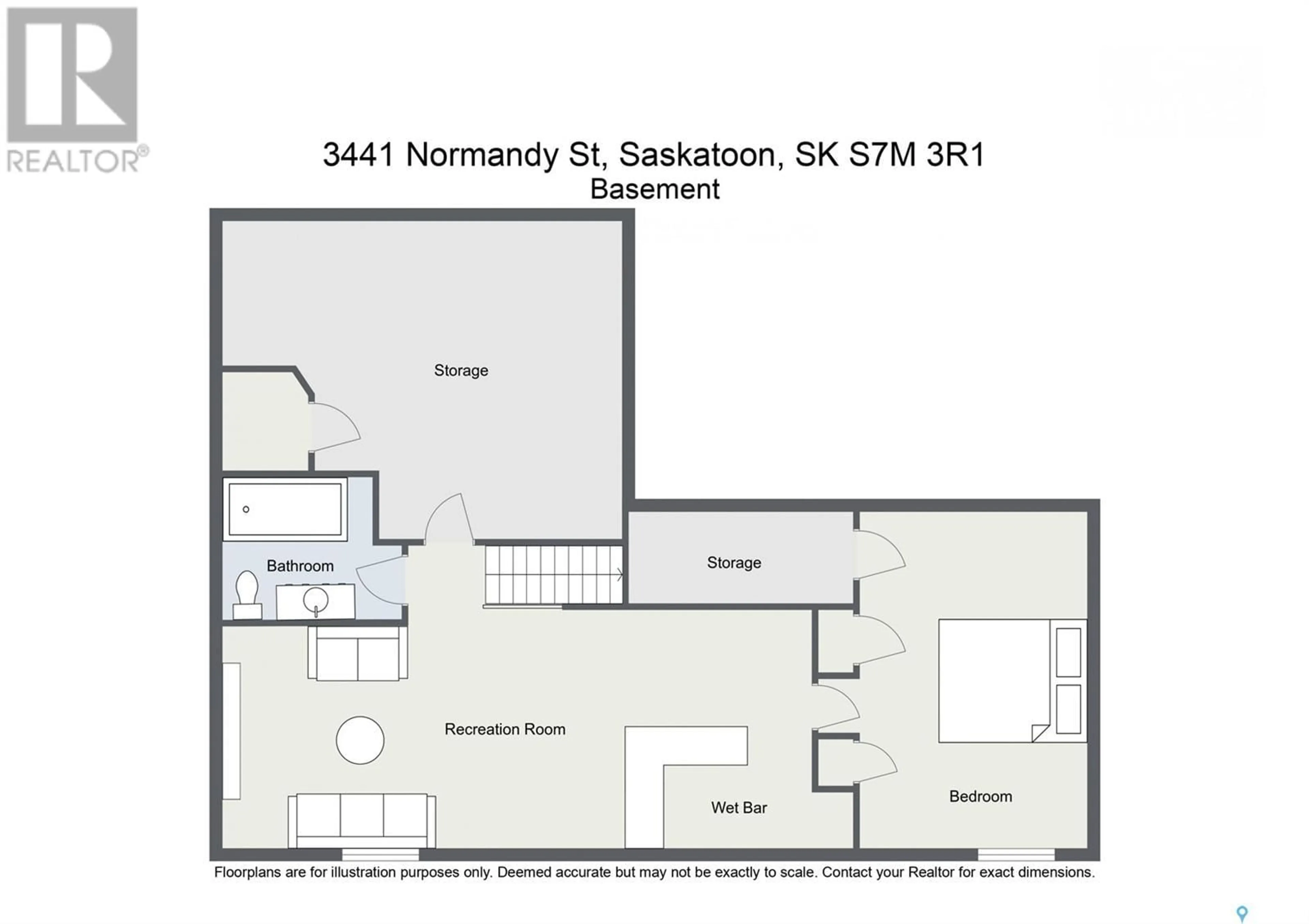3441 Normandy STREET, Saskatoon, Saskatchewan S7M3R1
Contact us about this property
Highlights
Estimated ValueThis is the price Wahi expects this property to sell for.
The calculation is powered by our Instant Home Value Estimate, which uses current market and property price trends to estimate your home’s value with a 90% accuracy rate.Not available
Price/Sqft$543/sqft
Est. Mortgage$2,916/mth
Tax Amount ()-
Days On Market24 days
Description
Welcome to 3441 Normandy Street!! Lovely 1250 bungalow situated on prime location in beautiful Montgomery Place. Features 1250 sq ft. with 3 plus one bedrooms. Bedrooms on main have hardwood flooring and closets with built ins by Creative closets, as well as main bathroom cabinets. 5 piece bath on main floor with steam shower and jetted tub. Heated floor, bidet and custom mirror. Kitchen has newer Superior Millwork cabinets/countertops. New 5 burner stove (all appliances remain) Dining room open to kitchen features built in cabinets with garden door to two tiered deck. Outdoor kitchen/gas barbecue. Many sitting areas and beautiful pool area in secluded back yard. Basement has huge bedroom with newer egress window and loads of closet/cupboard space. Large family room with gas stove. 4 piece bath in bsmt. Bar area with built in cupboards with quartz countertop , bar fridge. Utility/storage and laundry area. 14' of built in shelving. Washer/dryer and upper cupboards. Laundry sink for convenience. So much storage in this room. Double attached garage with 8'dual doors. Epoxy finish on garage floor.Garage is insulated, drywalled and heated. 3 storage sheds. Great curb appeal on this home! Features C/A, C/vac, UG sprinklers. A must to view. Pride of ownership is evident throughout. Call for more details or your personal tour on this rare piece of real estate in the city limits with a small town feel! (id:39198)
Property Details
Interior
Features
Main level Floor
Living room
18'8" x 12'Kitchen
9'9" x 9'8"Dining room
15' x 10'6"Bedroom
11'7" x 11'7"Exterior
Features
Property History
 47
47

