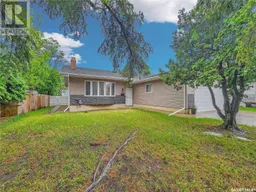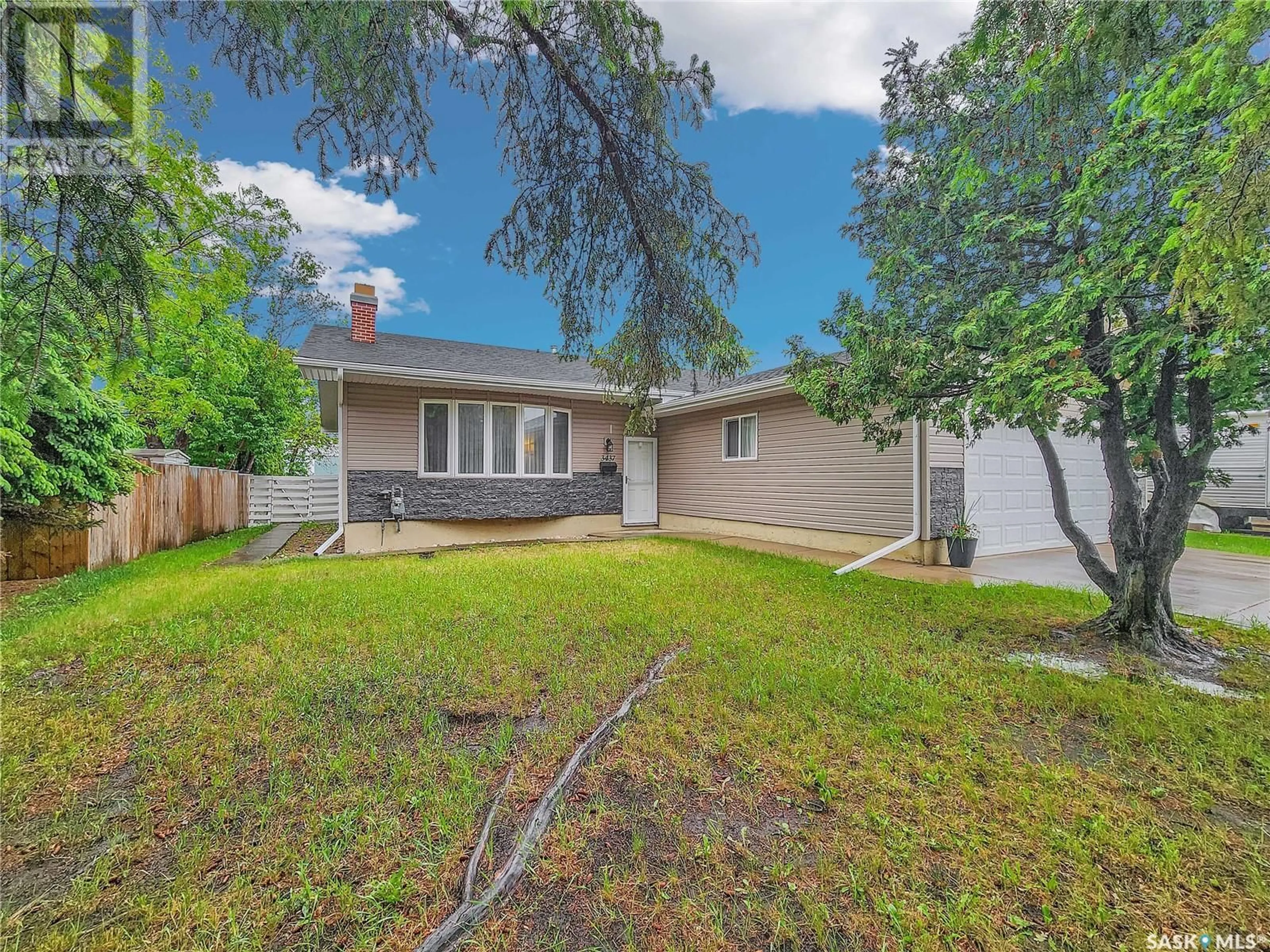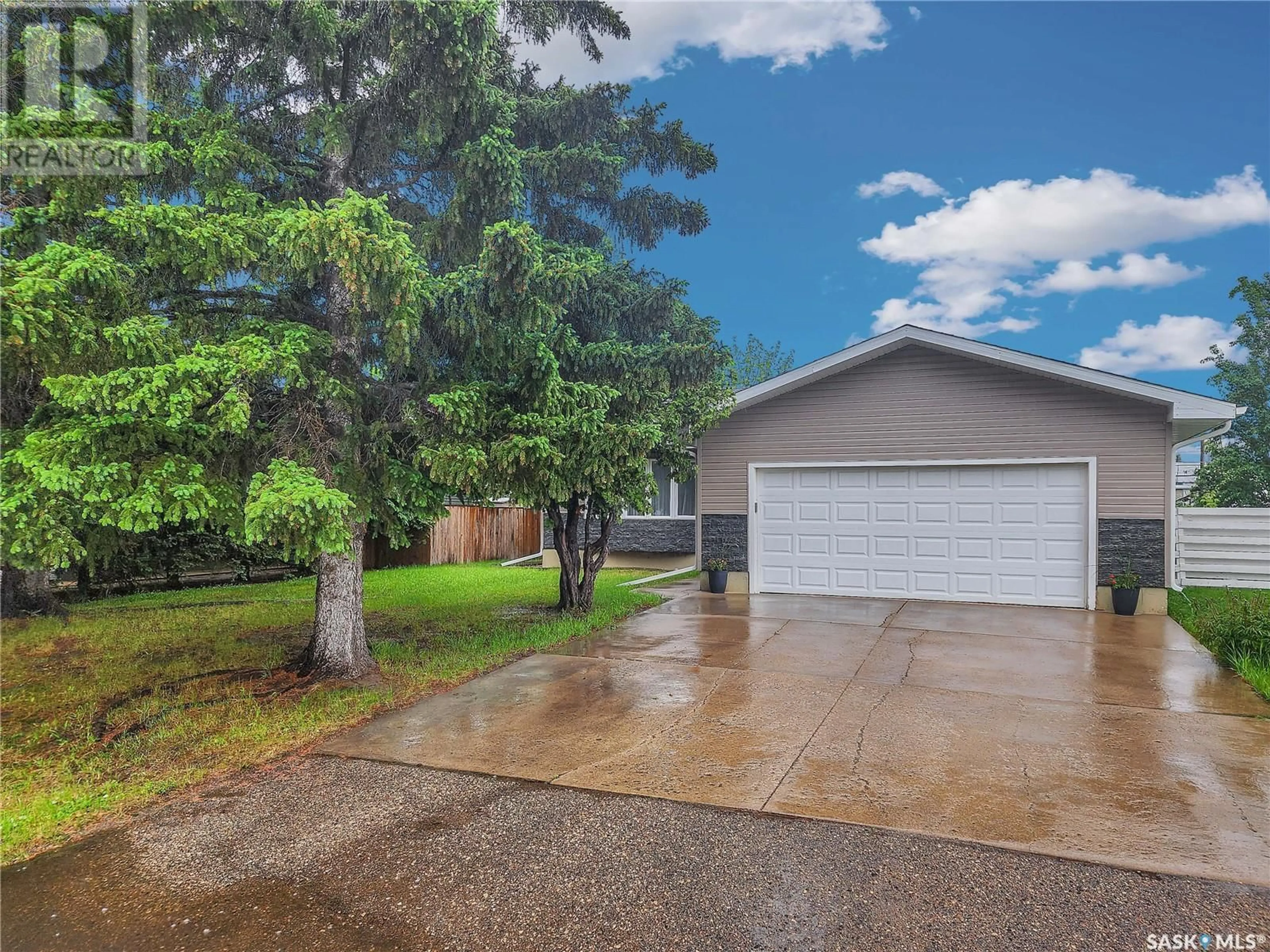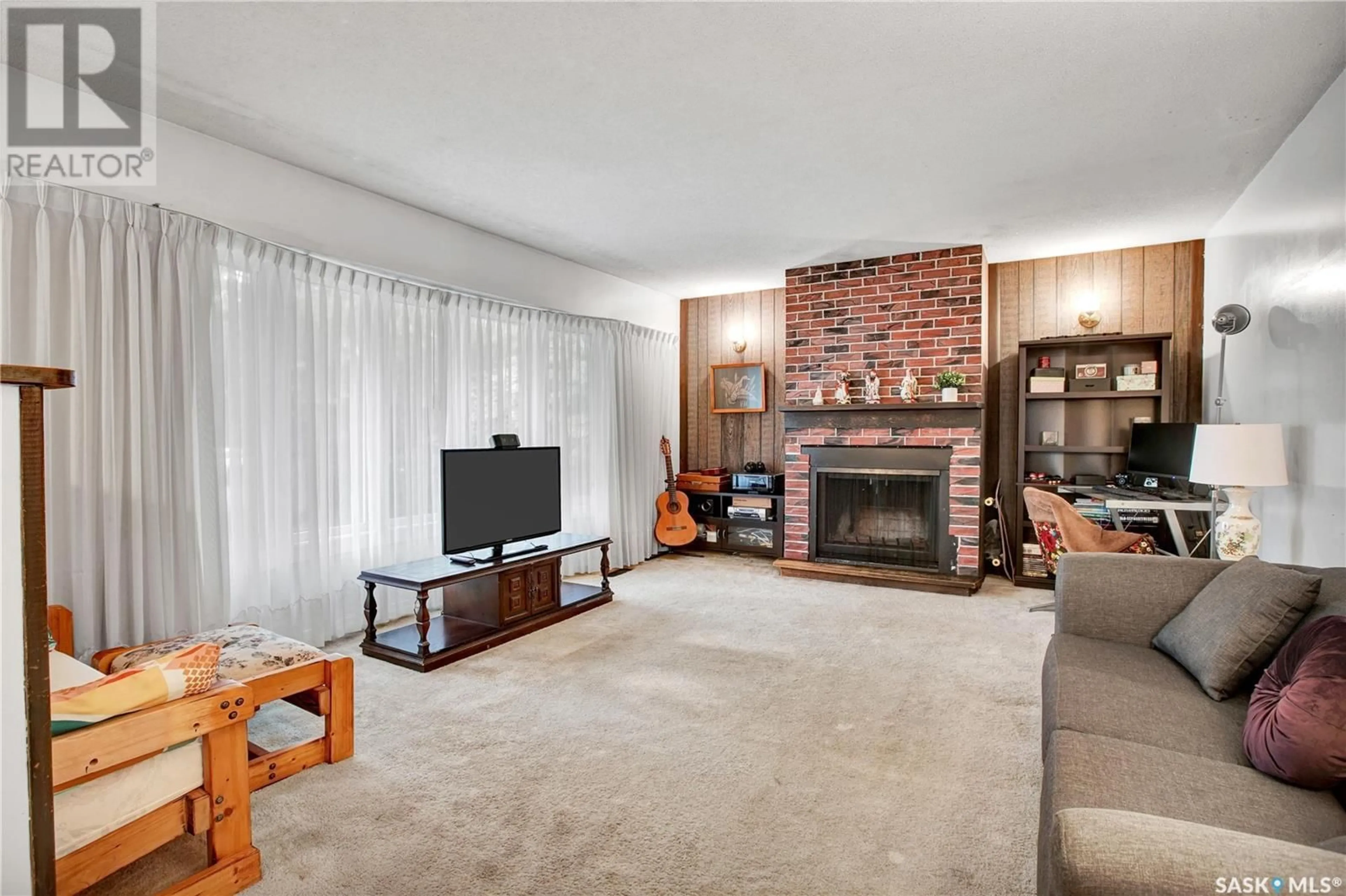3437 Dieppe STREET, Saskatoon, Saskatchewan S7M3S8
Contact us about this property
Highlights
Estimated ValueThis is the price Wahi expects this property to sell for.
The calculation is powered by our Instant Home Value Estimate, which uses current market and property price trends to estimate your home’s value with a 90% accuracy rate.Not available
Price/Sqft$318/sqft
Days On Market43 days
Est. Mortgage$2,039/mth
Tax Amount ()-
Description
Welcome to 3437 Dieppe Street. Step into this raised bungalow, in the sought after neighbourhood of Montgomery Place. This spacious 1,490 sq. ft. home includes 4 bedrooms and 3 bathrooms, situated on a large 8614 sq. ft. lot. The main floor features a spacious living room, an adjacent dining room perfect for family meals and a functional kitchen. Three generously sized bedrooms are located on the main floor, including the primary bedroom which features its own 2-piece en suite. Downstairs is fully finished, complete with a large family room, an additional bedroom and a spacious 5-piece bathroom. The outdoor space features a large fenced backyard and mature trees and shrubs that provide privacy and a touch of nature. Additional highlights of this property include central air conditioning, and a 2-car attached and insulated garage. Located in a friendly and established community, 3437 Dieppe Street is close to schools, parks, and all the amenities you need. Don’t miss out on the opportunity to make this house your home! (id:39198)
Property Details
Interior
Features
Basement Floor
Bedroom
10 ft ,8 in x 18 ft5pc Bathroom
Family room
17 ft x 34 ftProperty History
 26
26


