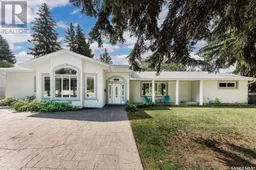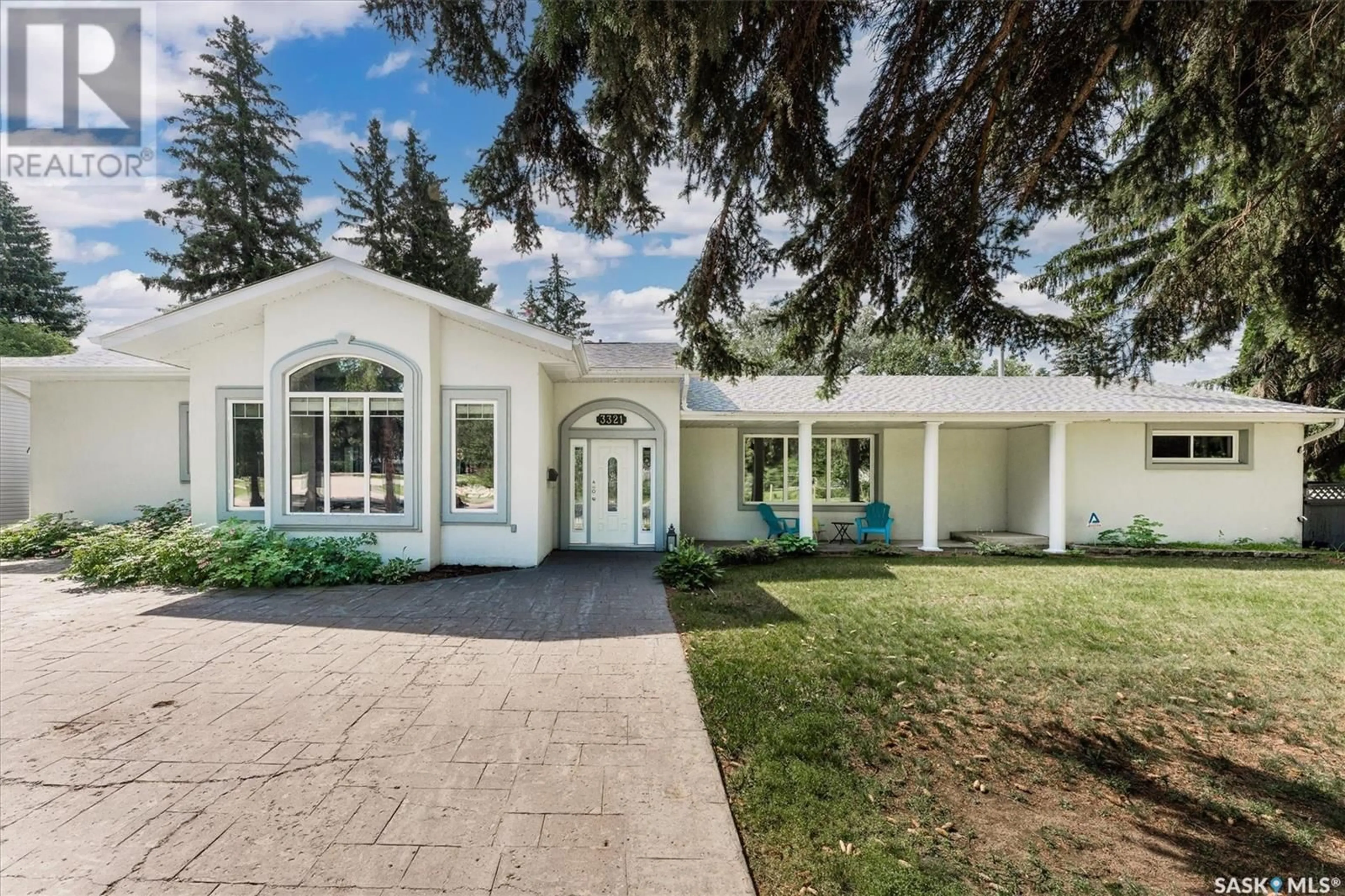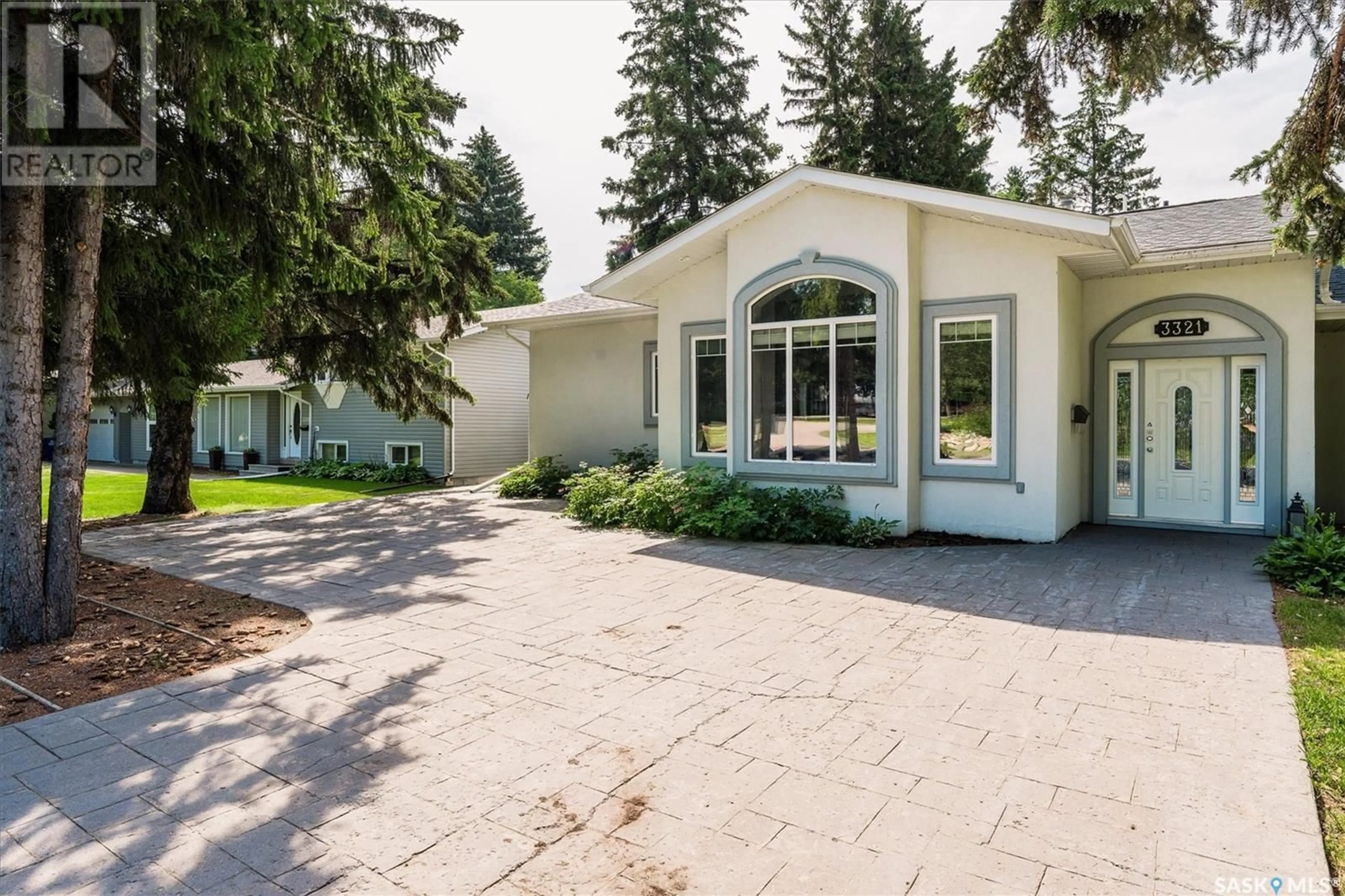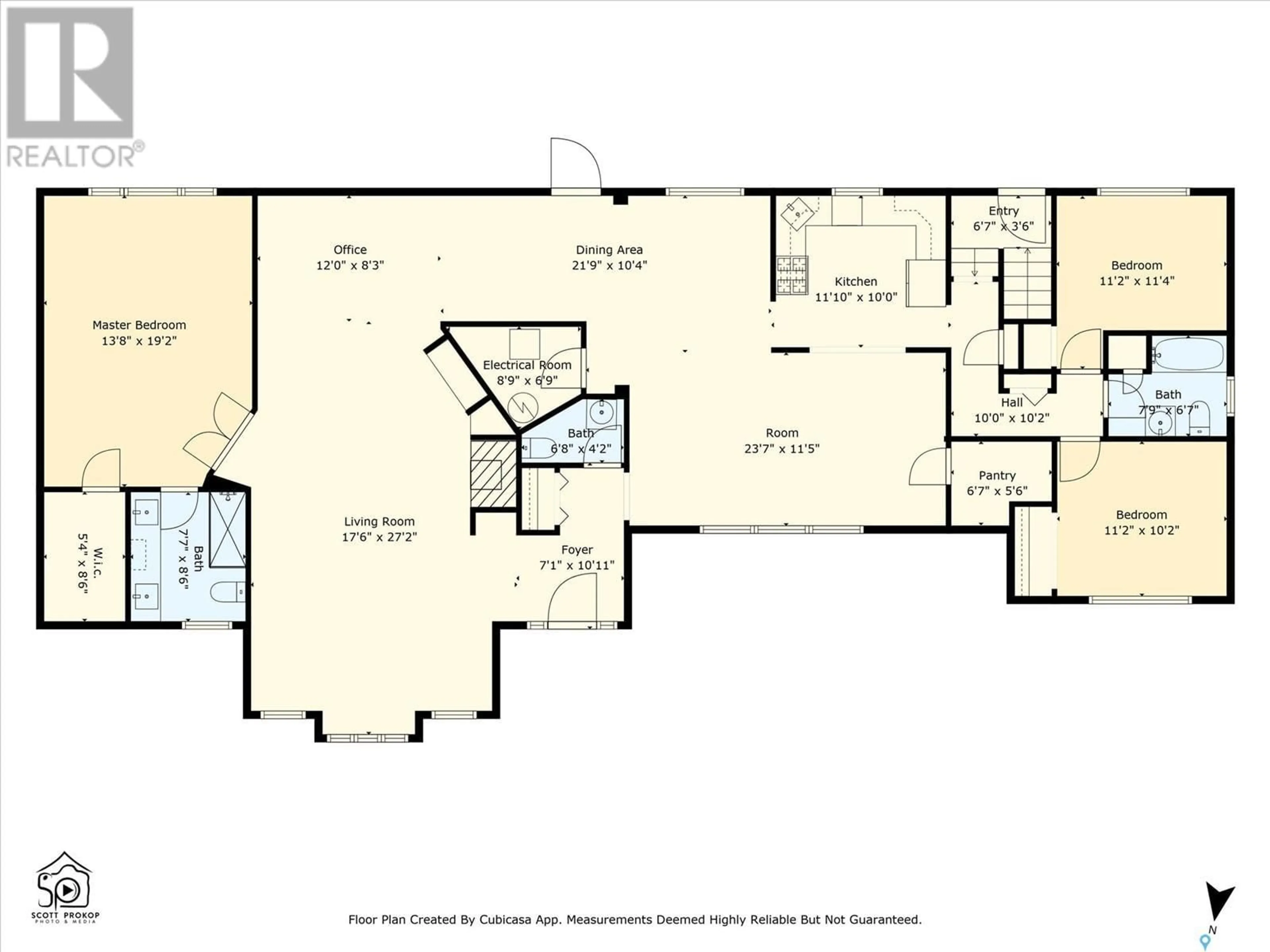3321 Ortona STREET, Saskatoon, Saskatchewan S7M3R7
Contact us about this property
Highlights
Estimated ValueThis is the price Wahi expects this property to sell for.
The calculation is powered by our Instant Home Value Estimate, which uses current market and property price trends to estimate your home’s value with a 90% accuracy rate.Not available
Price/Sqft$303/sqft
Days On Market1 day
Est. Mortgage$3,092/mth
Tax Amount ()-
Description
Welcome to 3321 Ortona Street, a delightful family home nestled in one of Saskatoon's most sought-after neighbourhoods, Montgomery place. This inviting property offers a perfect blend of comfort, convenience, and character, making it an ideal choice for those seeking a place to call home in a vibrant community. The exterior of the home features a classic design with a welcoming front porch, a well maintained lawn and garden beds to enhance the curb appeal. Step inside to discover a warm and inviting interior filled with natural light and thoughtful details. The main floor is 2,375 square feet and has a generous living area with a natural gas fireplace and hardwood floors. The main level has 3 bedrooms and 3 bathrooms; the master bedroom is a peaceful retreat with large windows overlooking the backyard, a walk-in closet, and a luxurious ensuite bathroom with heated tile floors. The lower level of the home is fully finished and provides additional living space, perfect for a family room, home office, or play area. A guest bedroom and a full bathroom complete this level offering flexibility and convenience. Step outside to discover a backyard oasis, complete with a spacious concrete patio, heated greenhouse, garden area, and a 30 x 40 detached heated garage / workshop with 3 bays. Sitting on a south facing full 1/2 acre (100 x 217) this home is within eyesight & walking distance to Montgomery park and the public school. Call today to set up a private viewing or for additional information! (id:39198)
Property Details
Interior
Features
Basement Floor
Bedroom
9 ft ,2 in x 12 ft ,5 inDen
9 ft ,1 in x 11 ft ,4 inFamily room
10 ft ,11 in x 19 ft ,8 inLaundry room
9 ft ,2 in x 11 ft ,2 inProperty History
 50
50


