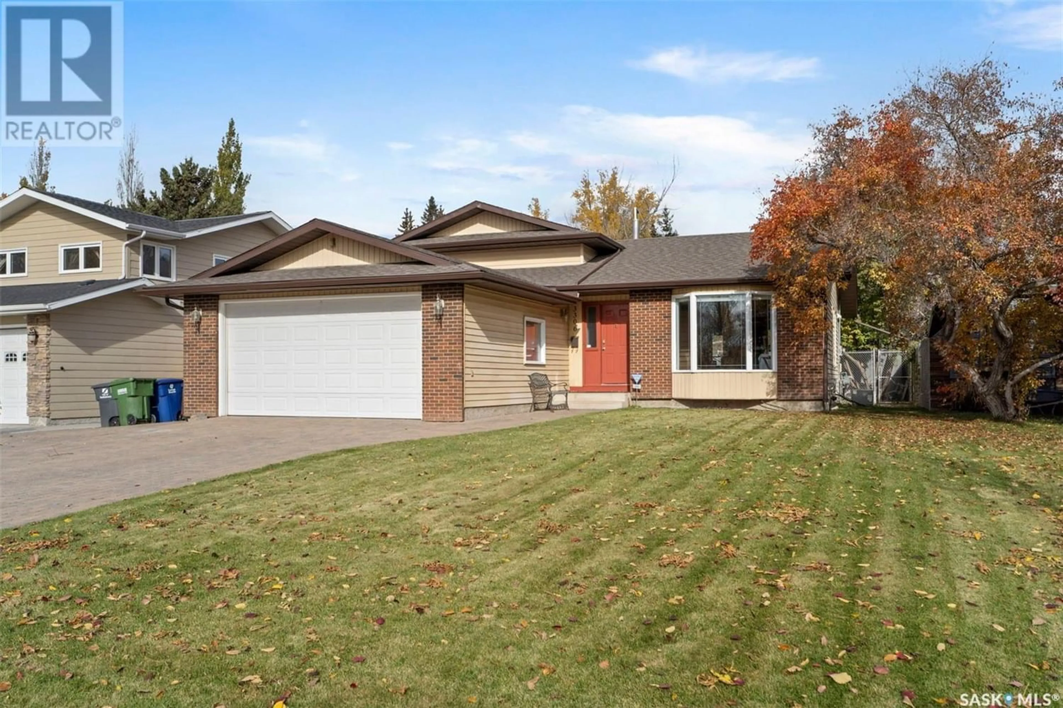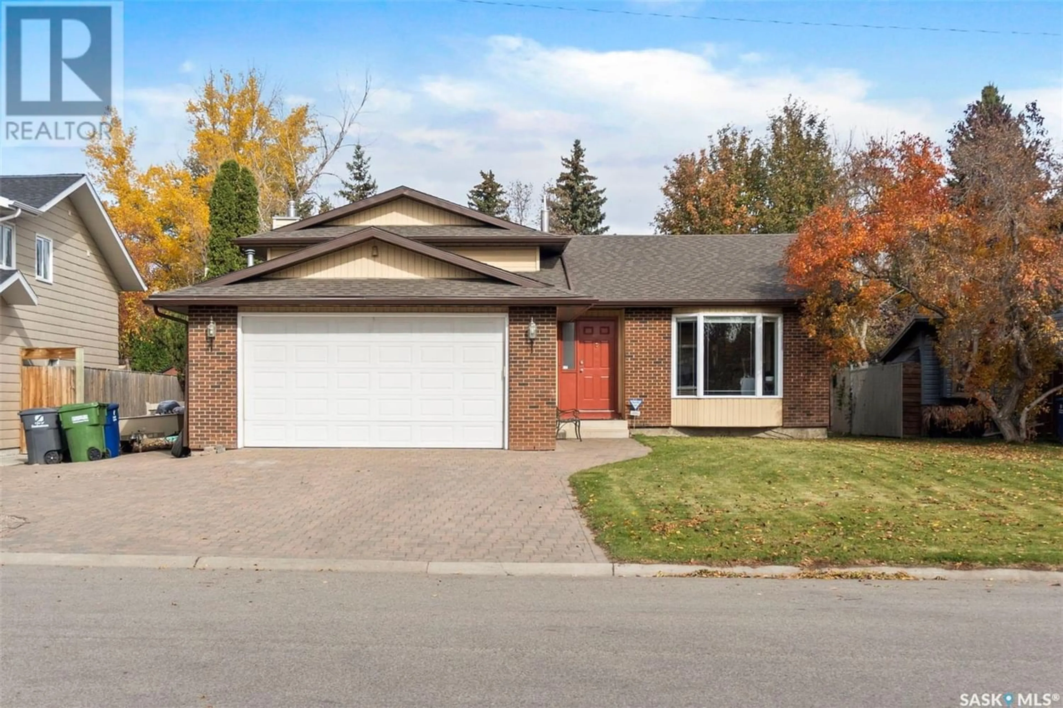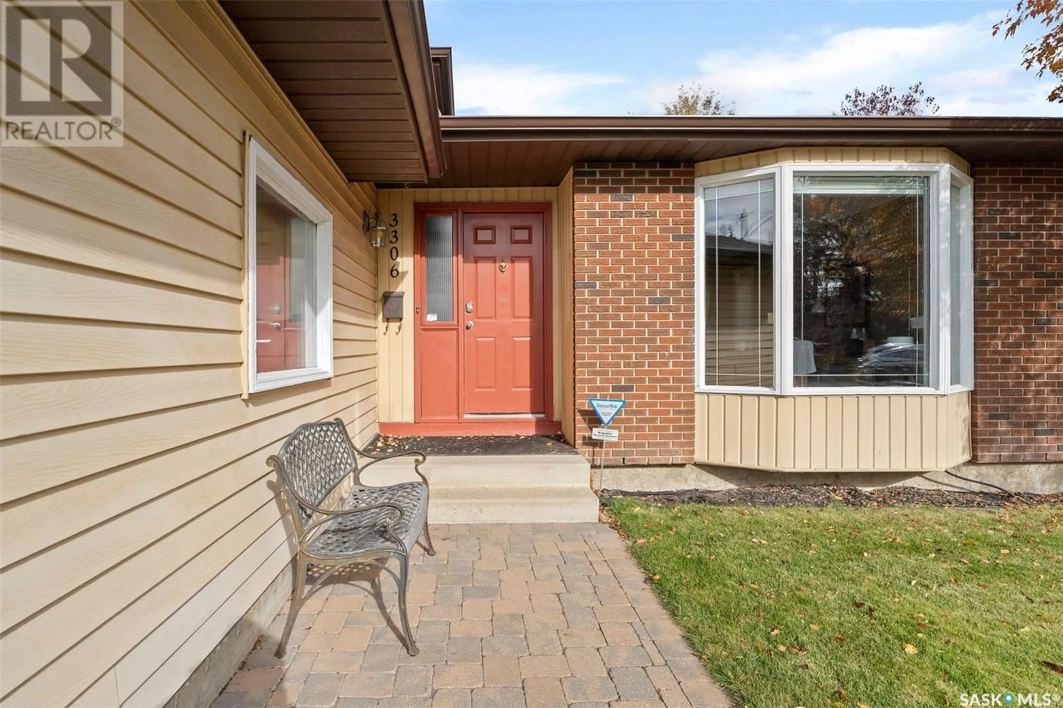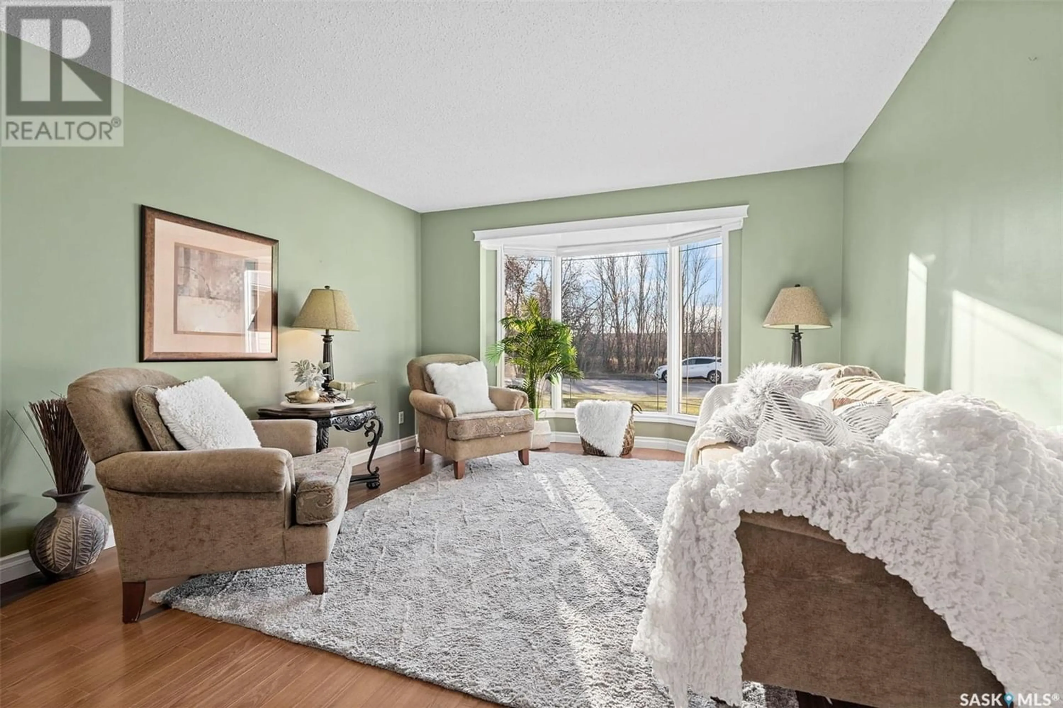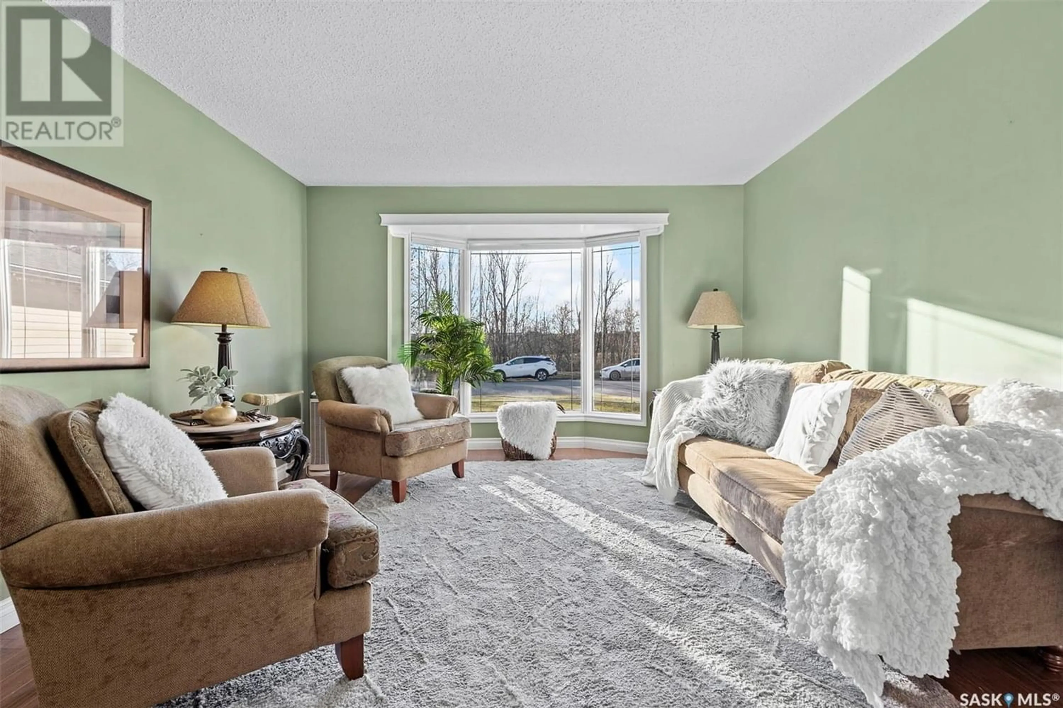3306 Cassino AVENUE, Saskatoon, Saskatchewan S7M5E6
Contact us about this property
Highlights
Estimated ValueThis is the price Wahi expects this property to sell for.
The calculation is powered by our Instant Home Value Estimate, which uses current market and property price trends to estimate your home’s value with a 90% accuracy rate.Not available
Price/Sqft$387/sqft
Est. Mortgage$2,576/mo
Tax Amount ()-
Days On Market1 year
Description
The wait for your dream home is over, every corner tells a story of comfort and joy. This expansive 4-level split sanctuary spans 1952 sq ft of living space with 4 beds and 3 baths embracing you in warmth and comfort. Picture yourself in the heart of the home— the updated kitchen with custom cabinets, a tiered island, all overlooking the family room which includes a gas fireplace, with a mesmerizing view of your backyard oasis. Sunlight dances through custom triple-pane argoh gas windows, creating a canvas of serenity. The roof, just four years young, shelters your haven with care. Feel the modern convenience with a tankless water heater and the allure of the patio's natural gas hookup. Imagine seamless transitions from the kitchen to your private outdoor retreat—a sprawling park like 11,500 sq ft yard , which Montgomey Place is known for. Your paradise extends beyond the walls. For those who love friendly competition, the elaborate 3000 sq ft sports court beckons your sporting dreams. Imagine the laughter echoing as you play pickleball under the stars, with 8 halogen lights illuminating the court. In winter, transform it into a magical hockey rink, or let it be the foundation for a dream shop with 4-inch concrete, and to finish off the sports court are 2 NCAA basketball nets. Also dream of future hot tub moments, because the wiring is already in place. A heartbeat away from 2 elementary schools and mere minutes to amenities, this home isn't just a haven; it's a promise of a lifestyle. Endless summer nights await in your backyard sanctuary, where memories unfold and dreams take flight. Welcome home. Call your favourite REALTOR® to view (id:39198)
Property Details
Interior
Features
Second level Floor
Primary Bedroom
12 ft ,10 in x measurements not available4pc Bathroom
3pc Ensuite bath
Bedroom
8 ft x 9 ft
