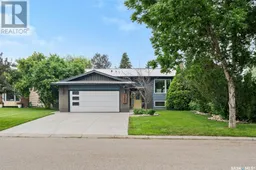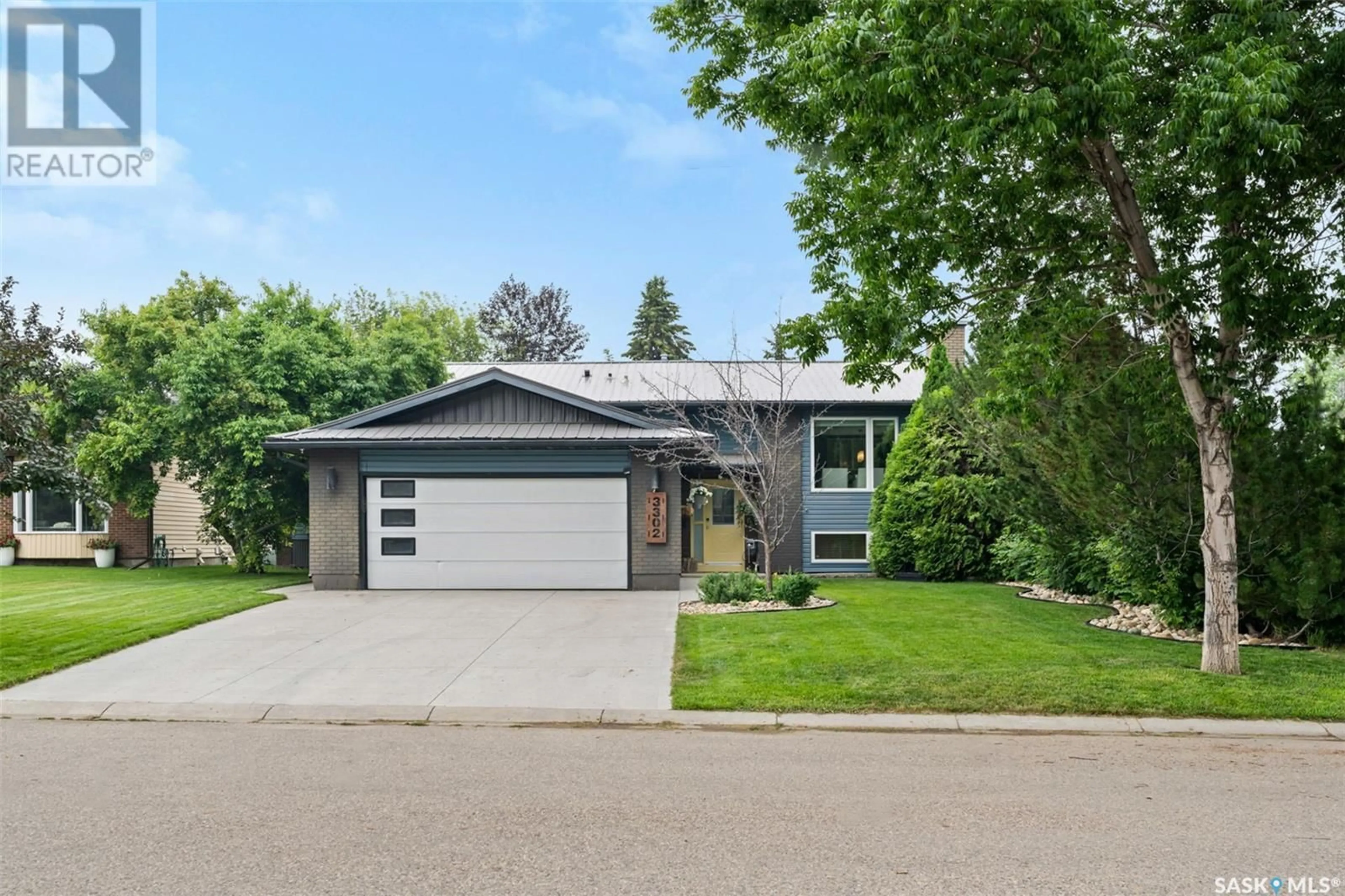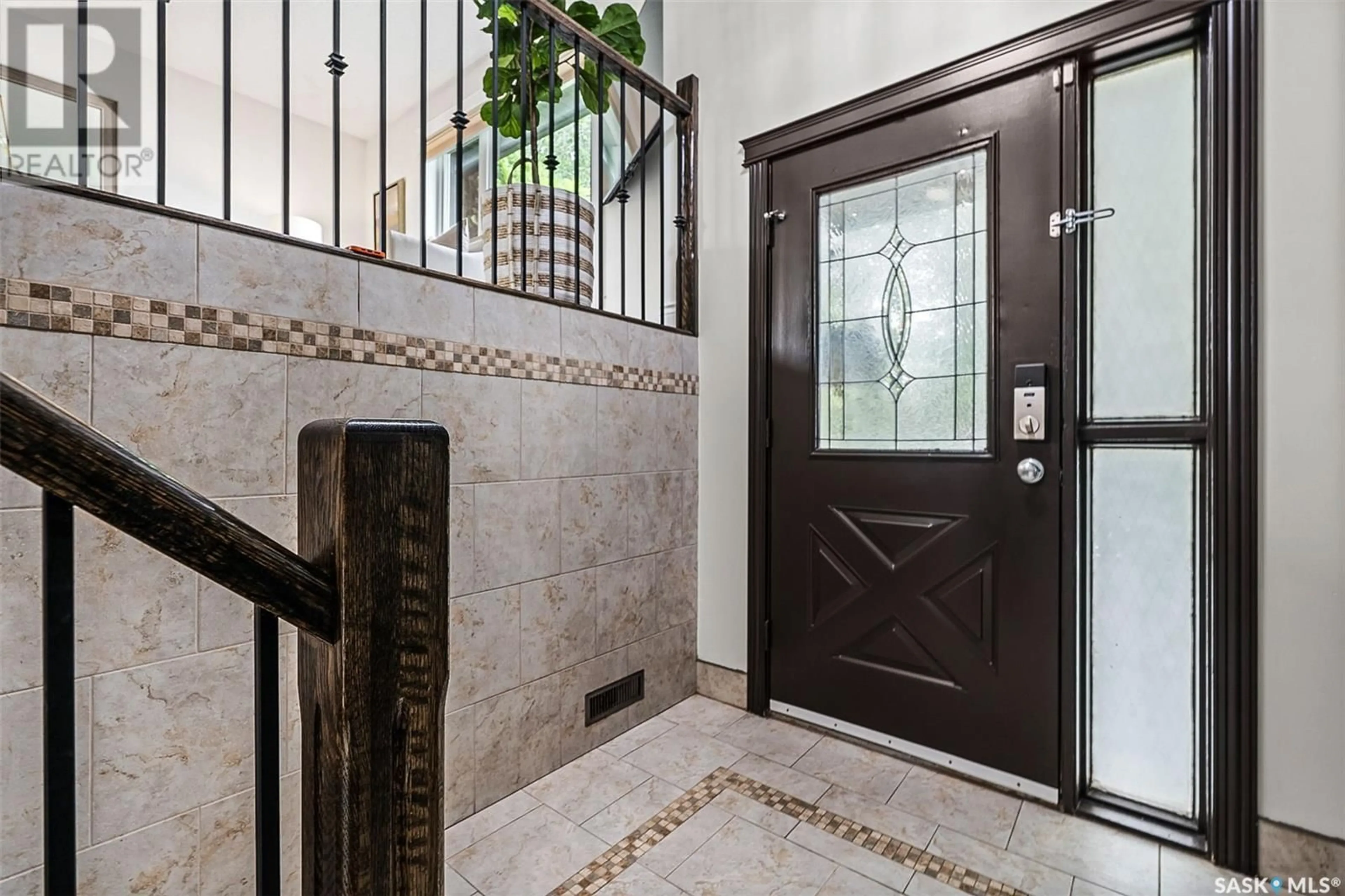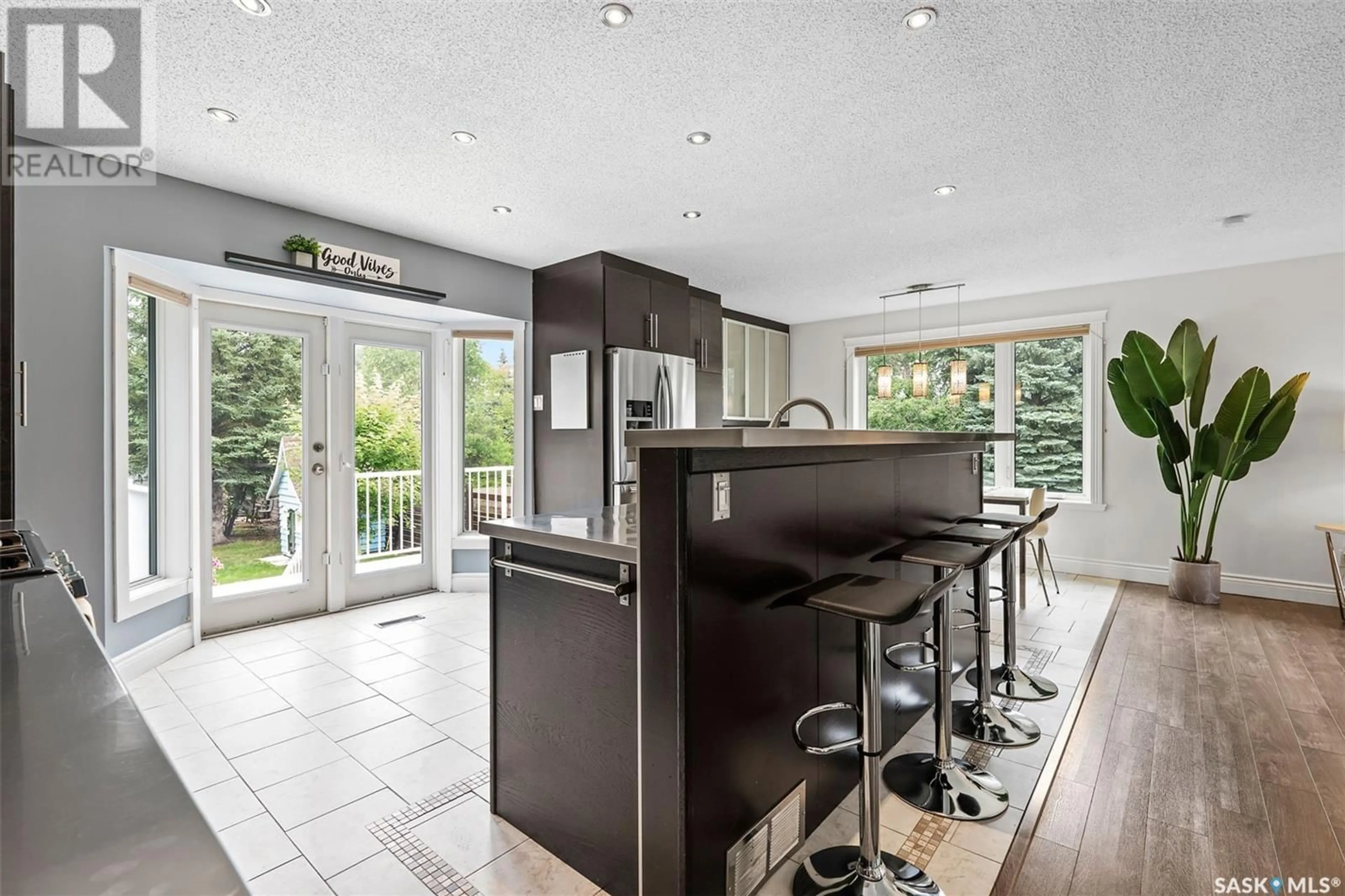3302 Cassino AVENUE, Saskatoon, Saskatchewan S7M5E6
Contact us about this property
Highlights
Estimated ValueThis is the price Wahi expects this property to sell for.
The calculation is powered by our Instant Home Value Estimate, which uses current market and property price trends to estimate your home’s value with a 90% accuracy rate.Not available
Price/Sqft$512/sqft
Days On Market3 days
Est. Mortgage$2,791/mth
Tax Amount ()-
Description
Escape to country living in the city with this stunning, completely renovated bi-level home in the highly sought-after neighborhood of Montgomery. Situated on a mature 1/4-acre lot next to a park and just around the corner from the local elementary school, this 5-bedroom, 3-bathroom home offers an ideal location with no neighbors across the street. The main floor features an inviting living room that flows into a bright kitchen with ample storage and stainless steel countertops, complete with all appliances, including a gas stove. The dining room overlooks the park, creating a serene dining experience. The master suite boasts a custom 3-piece bathroom and a walk-in closet. Two additional bedrooms with custom closets and a renovated 4-piece bathroom complete the main floor. The bright basement, with large windows, offers a spacious rec/family room with a gas fireplace, hardwired surround sound, and direct access to the backyard. Two more bedrooms and a 3-piece bathroom provide ample space for family or guests. Past upgrades include triple-pane windows, flooring, bathrooms, plumbing, and a modern kitchen. The property also features a large heated workshop (40x30) at the back, a double-car attached heated garage, a potting/garden shed, and a pergola over a patio with a maintenance-free deck. The beautifully landscaped yard, complete with a water fountain and playhouse, offers direct access to the park, creating a backyard oasis. Additional features include a sprinkler system in the shed and a hidden storage room behind the door in the downstairs bathroom. Don't miss this opportunity to own a piece of country living in the city! Contact your REALTOR® today. (id:39198)
Upcoming Open House
Property Details
Interior
Features
Basement Floor
Family room
13'1 x 13'6Games room
17'9 x 14'2Bedroom
10'1 x 9'2Bedroom
12'2 x 11'1Property History
 36
36


