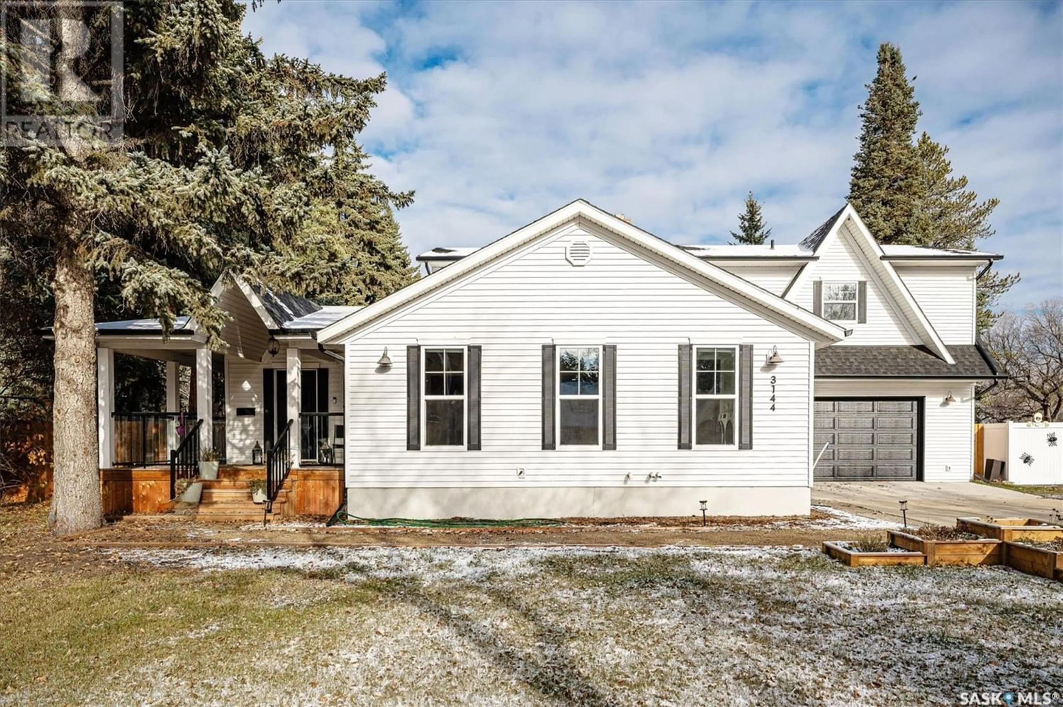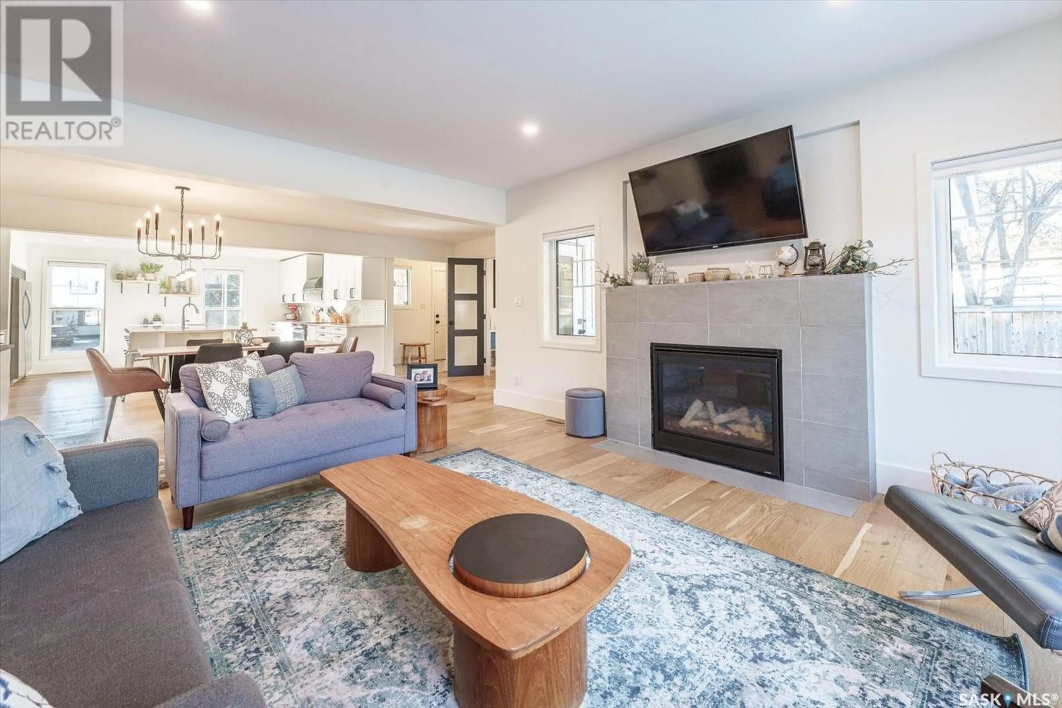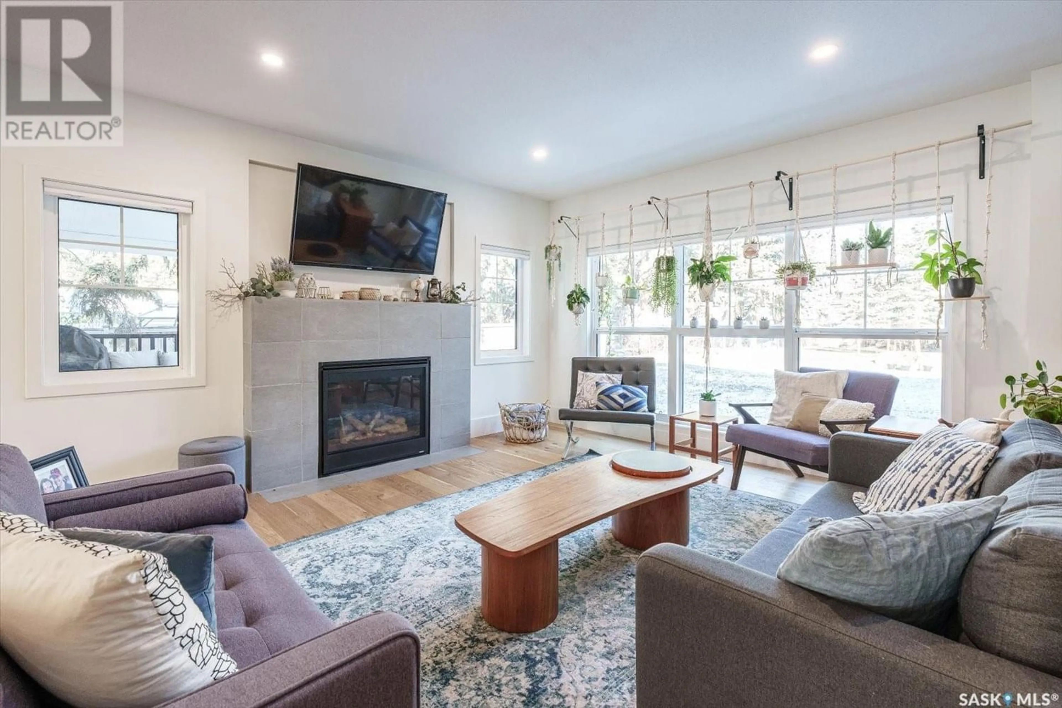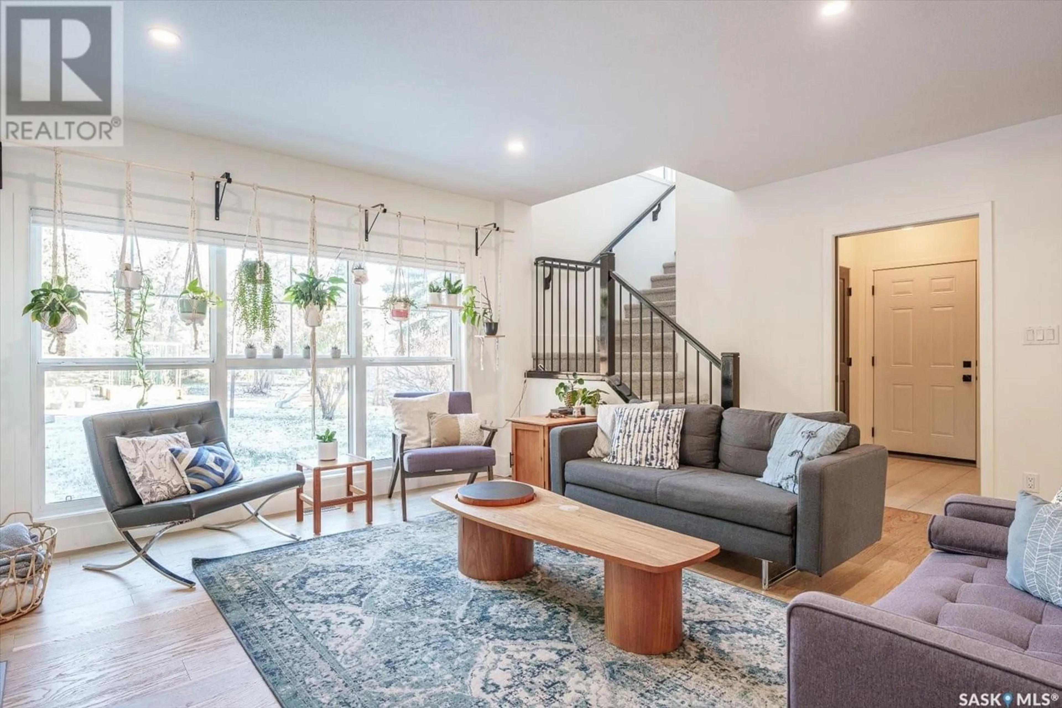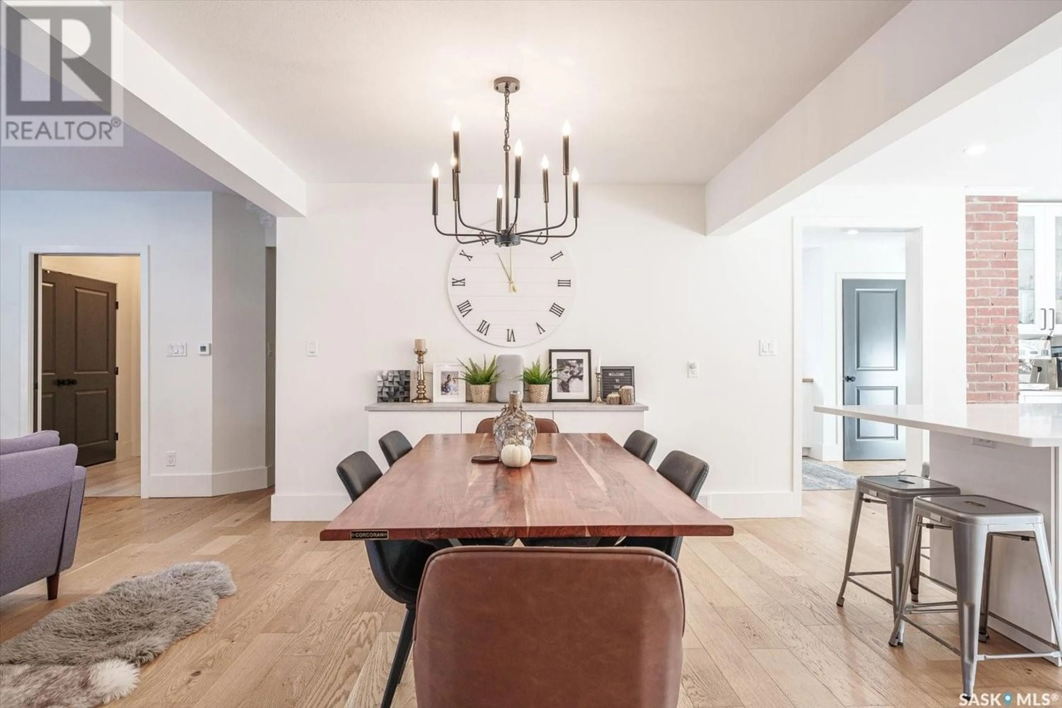3144 Caen STREET, Saskatoon, Saskatchewan S7M3N5
Contact us about this property
Highlights
Estimated ValueThis is the price Wahi expects this property to sell for.
The calculation is powered by our Instant Home Value Estimate, which uses current market and property price trends to estimate your home’s value with a 90% accuracy rate.Not available
Price/Sqft$365/sqft
Est. Mortgage$3,779/mo
Tax Amount ()-
Days On Market352 days
Description
This stunning two-story home is situated in the sought-after and family-friendly neighborhood of Montgomery Place. Upon entering, you'll be impressed by the open concept layout and stylish design. The kitchen, which serves as the heart of the home, will captivate you with its spaciousness, modern design, and practicality, complete with a double stainless steel fridge and ample storage. The convenient walk-through butler's pantry leading to the main floor laundry room is a thoughtful addition. This home is perfect for families or those who love to entertain. The great room concept floods the space with natural light and provides the ideal layout that most people desire. The engineered hardwood flooring is visually stunning, while the gas fireplace serves as a focal point. Additionally, the main floor office offers a dedicated space for those working from home. A 2-piece powder room and a trendy closet lead the way to the double attached garage. Upstairs, you'll find a well-designed master bedroom and ensuite, featuring his and hers closets, an oversized walk-in shower, a stand-alone soaker tub, and a separate toilet closet. The bonus room provides a great area for the kids and is conveniently located near the other two bedrooms and a 4-piece bathroom. One of the standout features of this property is the expansive 87 x 250 foot mature lot. The backyard offers a serene retreat, perfect for summer relaxation on the covered deck with a gas BBQ hook-up. The abundance of trees, including apple & pear trees, creates a true natural ambiance. If desired, there is plenty of space to build a large shop or detached garage. The basement is ready for your personal touch, with rooms framed & plumbing fixtures already in place for a 3-piece bathroom. This home truly offers the complete package and presents an opportunity you won't want to miss. (id:39198)
Property Details
Interior
Features
Second level Floor
5pc Ensuite bath
7' x 19'2"Bonus Room
12'2" x 11'6"Bedroom
11'11" x 11'6"4pc Bathroom
6' x 12'4"
