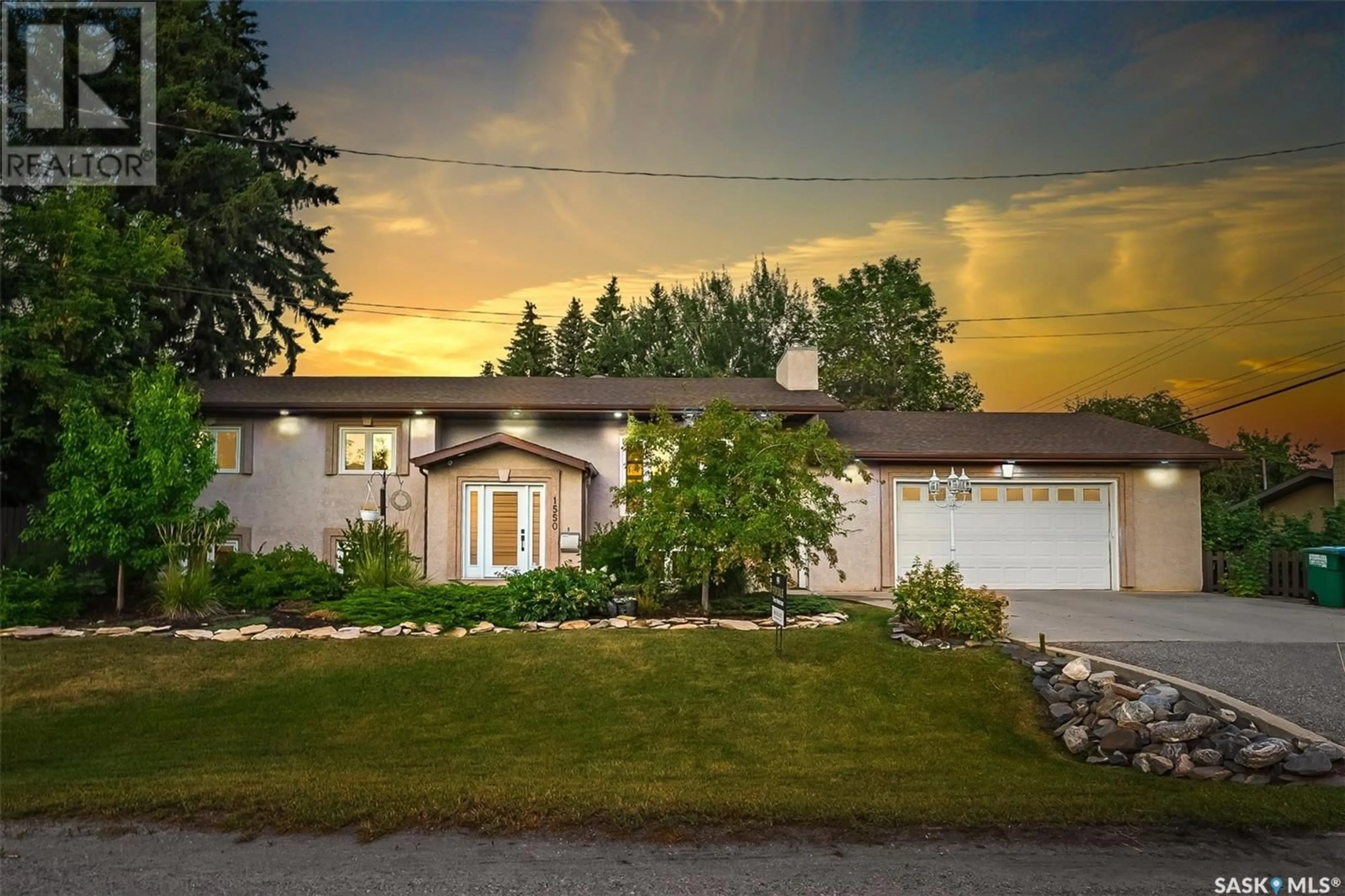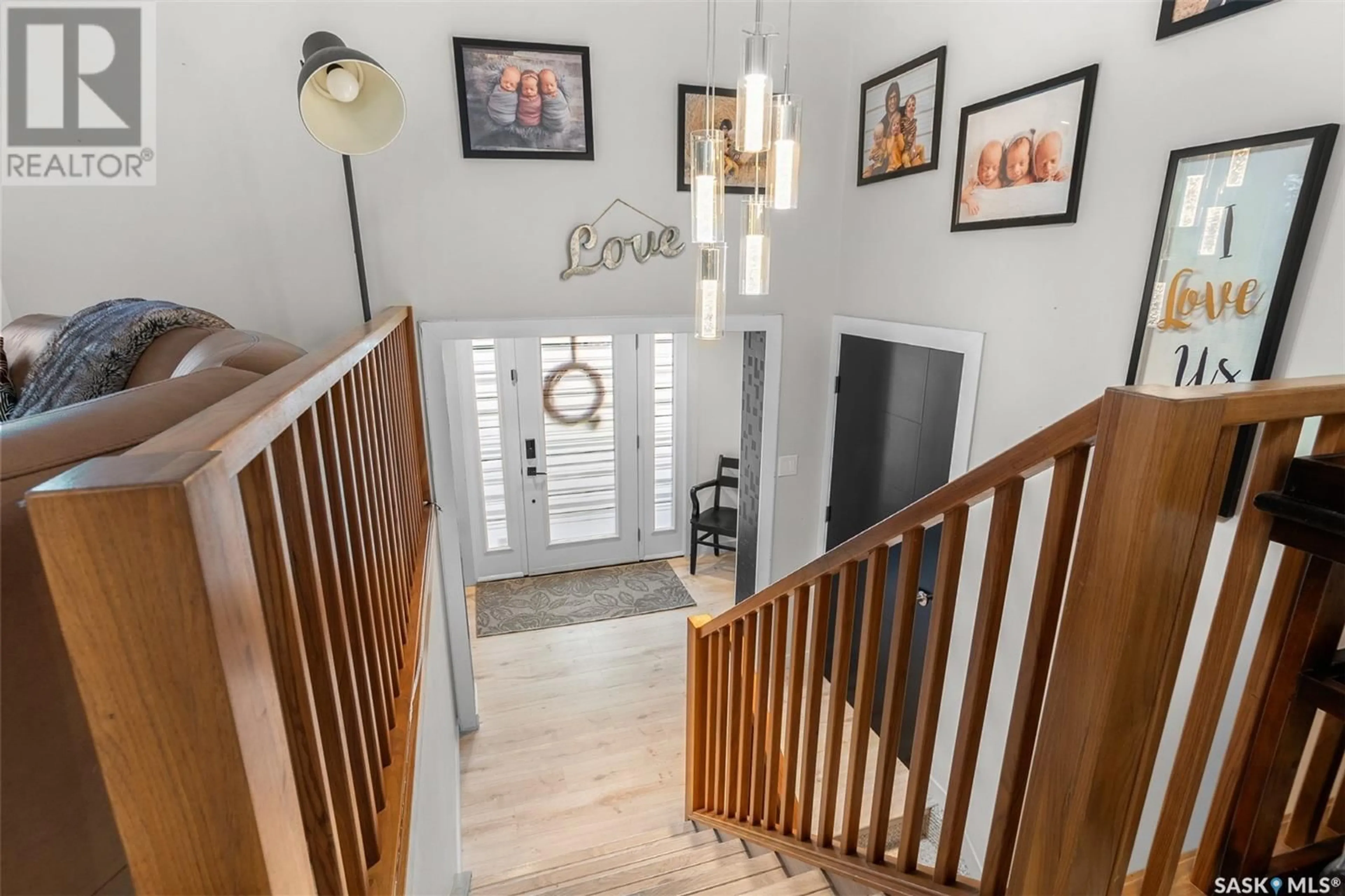1550 Haida AVENUE, Saskatoon, Saskatchewan S7M4A3
Contact us about this property
Highlights
Estimated ValueThis is the price Wahi expects this property to sell for.
The calculation is powered by our Instant Home Value Estimate, which uses current market and property price trends to estimate your home’s value with a 90% accuracy rate.Not available
Price/Sqft$440/sqft
Est. Mortgage$3,006/mth
Tax Amount ()-
Days On Market18 days
Description
Tucked away on a serene street in the coveted Montgomery neighborhood, this meticulously reimagined bi-level stands as a testament to modern elegance and thoughtful design. The moment you pull up, the expansive concrete driveway and oversized 28x32 attached garage—heated, insulated, and ready to house your every toy—set the tone for what’s inside. Enter through the welcoming foyer, where an open railing hints at the spaciousness that awaits. The main floor is a masterclass in open-concept living, blending form and function in a way that feels both grand and intimate. The kitchen, with its pristine white cabinetry and rich quartzite countertops, is more than just a workspace—it’s a culinary canvas ready for your next masterpiece. Every corner of this home has been touched with a designer’s eye, ensuring it’s as visually striking as it is livable. Beyond the kitchen lies a panoramic sunroom, your personal window to the massive, private 85x132 lot. Here, nature is the backdrop to your daily life, whether you’re watching the kids play or enjoying a quiet morning coffee. The deck and patio area, complete with a natural gas BBQ hookup, are ready for any gathering, big or small. With underground sprinklers to keep the lawn lush, you can spend your time enjoying this outdoor oasis instead of maintaining it. Upstairs, the primary bedroom is more than just a retreat—it’s a sanctuary. Featuring two walk-in closets and a spa-like 4-piece ensuite with a tiled shower, it’s a space where you can unwind and recharge. Two additional bedrooms on this level ensure there’s room for everyone, while the basement offers even more. The lower level is all about entertainment, with a sprawling family room, a games area, and a wet bar that’s perfect for hosting. Practical features like central air conditioning, central vacuum, and newer windows add to the home’s comfort and efficiency, while shingles replaced in 2011 offer peace of mind. (id:39198)
Property Details
Interior
Features
Basement Floor
Games room
36 ft ,3 in x 13 ft ,7 inFamily room
19 ft ,7 in x 16 ft ,5 inBedroom
13 ft ,3 in x 13 ft ,10 in4pc Bathroom
Property History
 50
50

