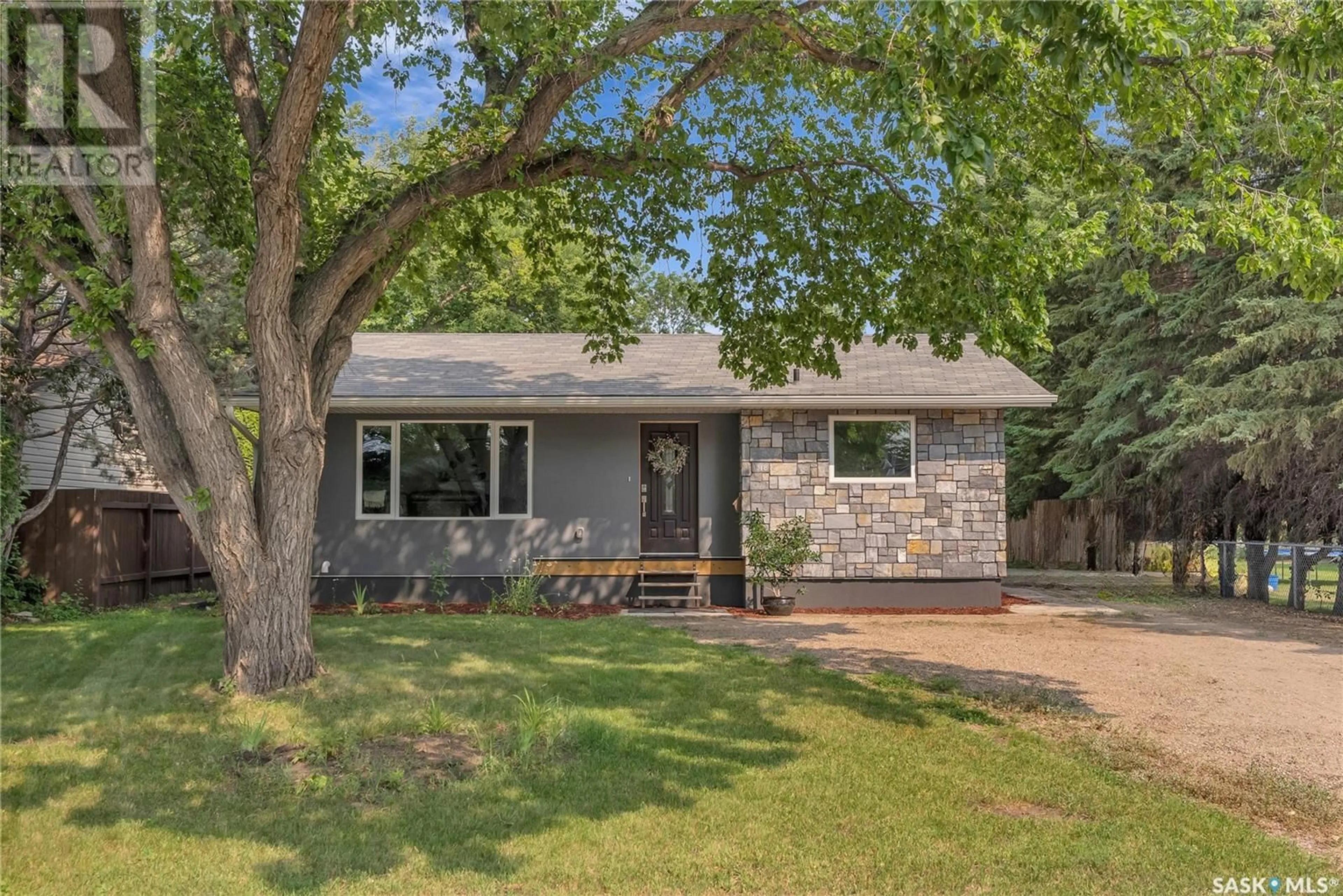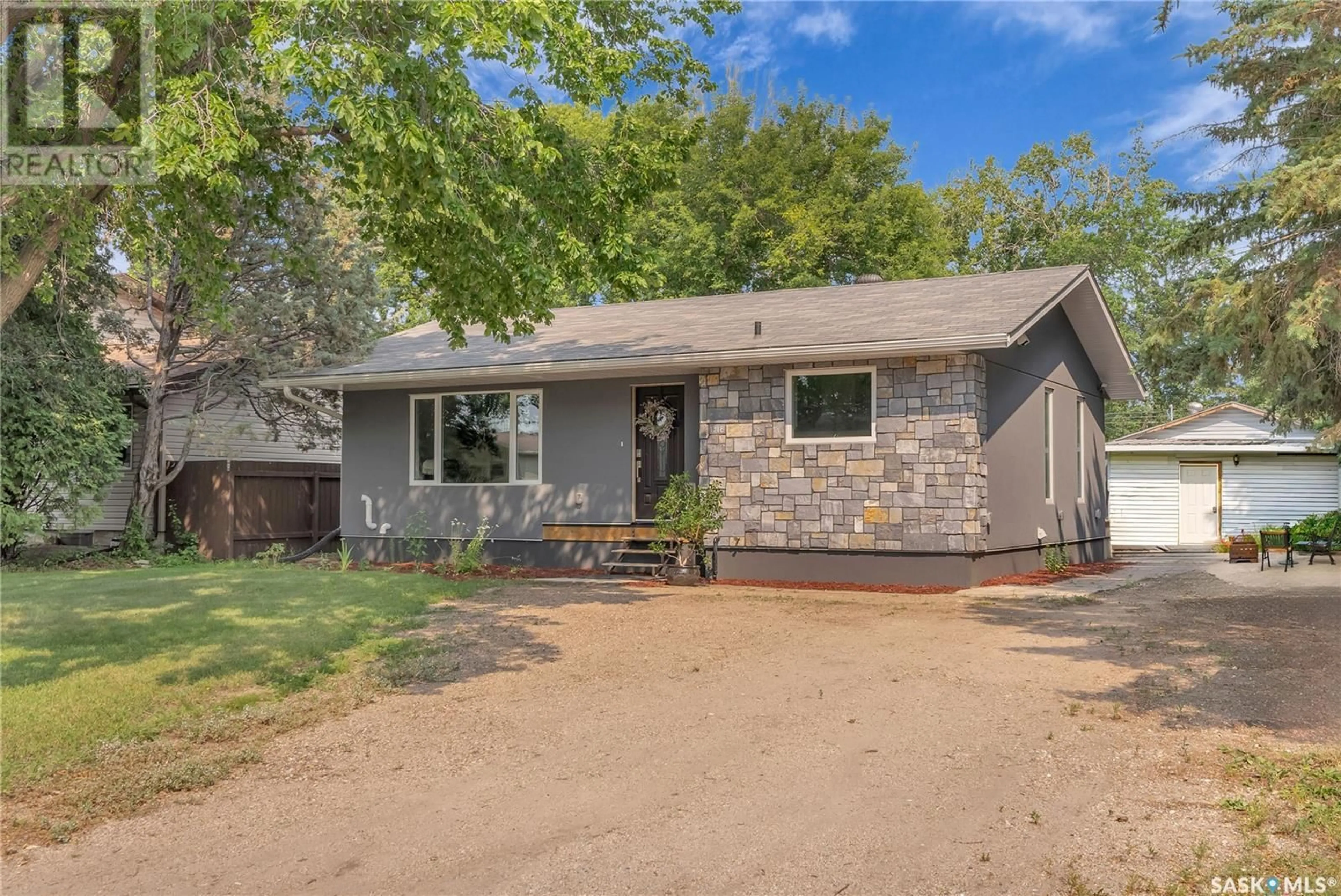1318 Elevator ROAD, Saskatoon, Saskatchewan S7M3X4
Contact us about this property
Highlights
Estimated ValueThis is the price Wahi expects this property to sell for.
The calculation is powered by our Instant Home Value Estimate, which uses current market and property price trends to estimate your home’s value with a 90% accuracy rate.Not available
Price/Sqft$393/sqft
Days On Market4 days
Est. Mortgage$2,147/mth
Tax Amount ()-
Description
Professionally renovated and meticulously cared for; an irresistible bungalow tucked under the towering treetops in the alluring community of Montgomery. This home has had nearly every inch upgraded and refreshed. A fresh facade includes a stucco EIFS and stone exterior (home & garage), parging, new soffit and fascia, and new windows and doors. New hardwood flooring spans throughout the interior. The kitchen has been completely renovated with new ceiling-height cabinetry, quartz countertop with tile backsplash, stainless appliances, a gas range with hood fan, and island with seating. A spacious dining area faces the rear yard with access through sliding doors to the rear deck. New baseboard, trim, light fixtures, pot lights and interior doors have been added. The man floor bathroom is completely tiled, and includes a new tub, vanity, toilet, and touch-mirror. The primary bedroom features multiple windows and two deep closets. The lower level offers a family room, and two giant bedrooms. The basement has also been fully renovated with new flooring, paint, baseboards, trim, doors, another completely tiled bathroom, and includes excellent storage capacity. An additional point of entry is located here to the rear yard. The lowest level is fully developed. The laundry/utility room includes a new washer & dryer, a utility sink, plenty of shelving space, and lots of room for a deep freeze. Outside, the park-like yard includes a garden area, flower bed, patio, alley access, an oversized heated double garage (28’ x 26’), a workshop/shed, RV parking, and a double drive out front. Other upgrades include the addition of an air exchange system, new insulation, new gas lines and water lines, new electrical, tankless water heater, new furnace, new sump pump, and central air conditioning. View the virtual 3D tour! (id:39198)
Property Details
Interior
Features
Basement Floor
Family room
10 ft ,11 in x 17 ft ,11 in3pc Bathroom
5 ft x 7 ft ,8 inLaundry room
11 ft ,1 in x 10 ft ,6 inBedroom
20 ft ,4 in x 11 ftProperty History
 44
44

