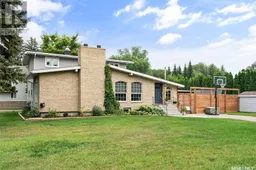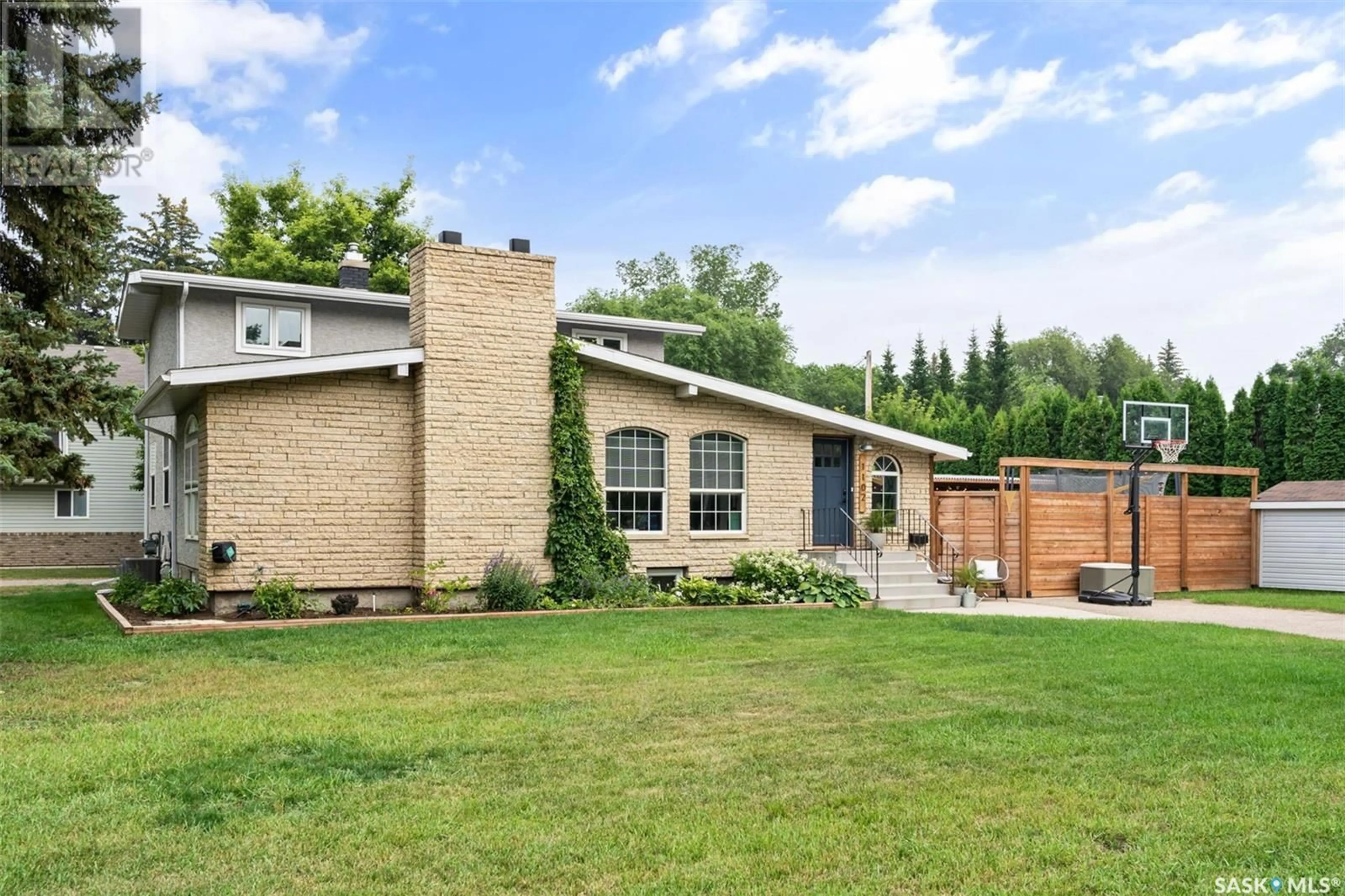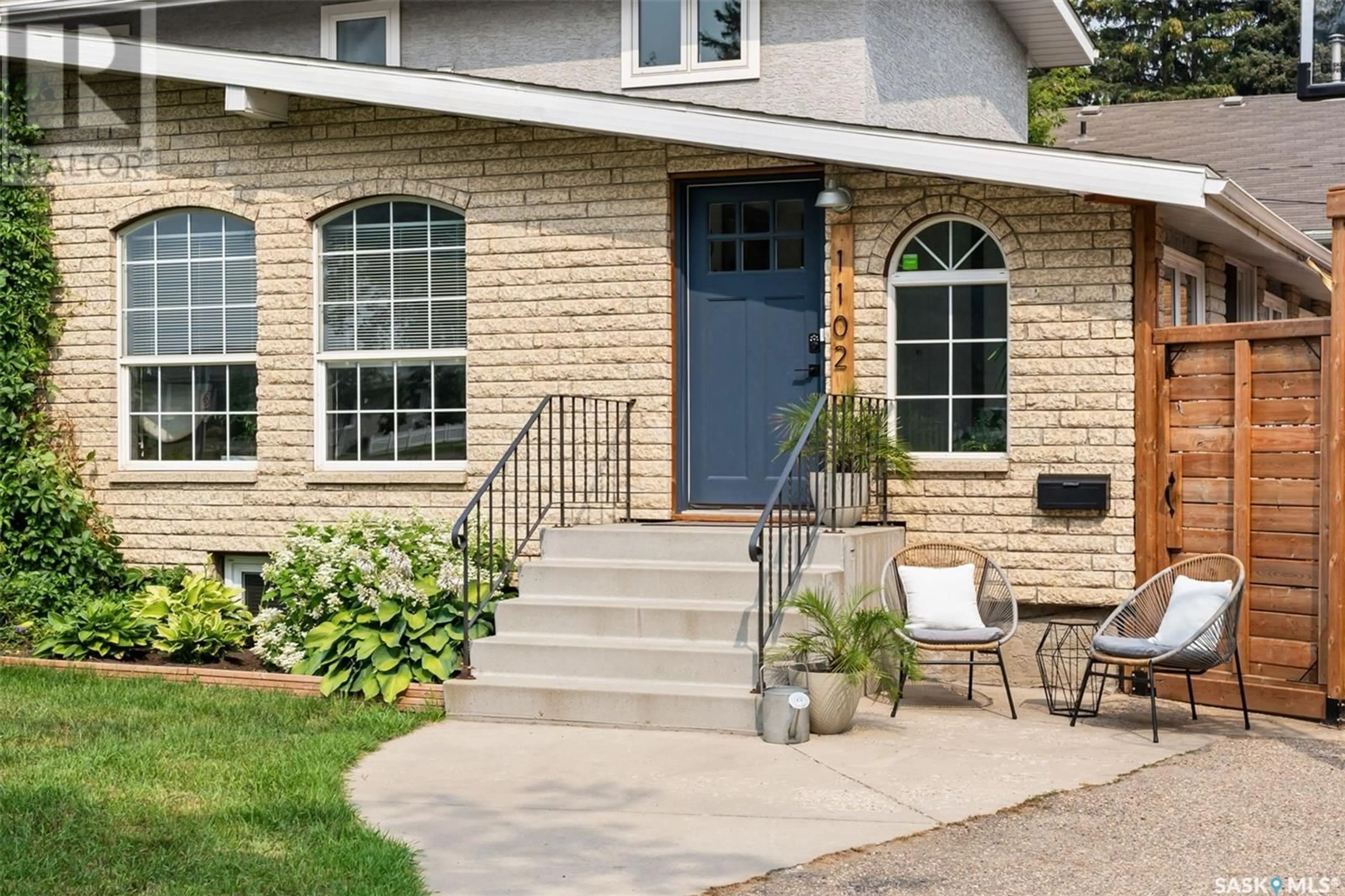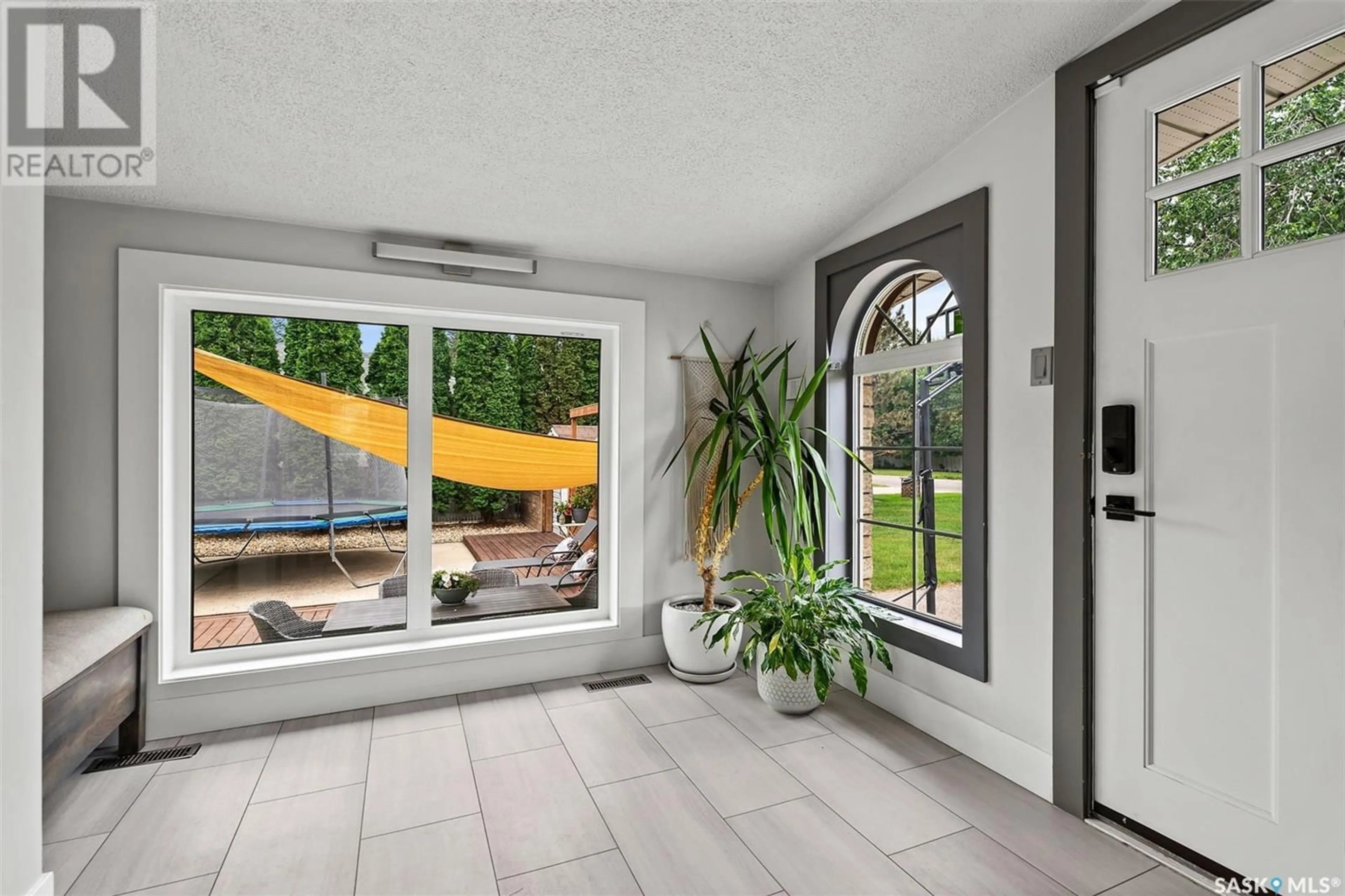1102 Lancaster BOULEVARD, Saskatoon, Saskatchewan S7M3V5
Contact us about this property
Highlights
Estimated ValueThis is the price Wahi expects this property to sell for.
The calculation is powered by our Instant Home Value Estimate, which uses current market and property price trends to estimate your home’s value with a 90% accuracy rate.Not available
Price/Sqft$348/sqft
Days On Market1 day
Est. Mortgage$2,576/mth
Tax Amount ()-
Description
Don't miss out on your opportunity to move into this stunning home in the highly sought-after Montgomery Place. Featuring over 1,700 sq ft, 6 bedrooms, 3 bathrooms, and a beautiful large 82x130 ft treed lot, this home has been extensively upgraded with a new kitchen, custom cabinetry, fully renovated bathrooms, new flooring, fixtures, upgraded water heater, doors, and windows. The basement now includes a 6th bedroom and a laundry room, plus a garage heater for the oversized double garage. The main floor boasts vaulted ceilings, hardwood floors, a cozy fireplace, and a well-designed kitchen with stainless steel appliances and abundant natural light, perfect for families and entertaining. The yard offers custom-built decking, a new fence, a pergola area, hot tub and ample parking space to enjoy Saskatoon's summers. Additional features include central air, updated furnace, shingles, and a gas BBQ hookup, with all appliances included. Conveniently located close to all amenities with easy access to all areas of the city, this home perfectly combines modern upgrades and timeless charm. Contact your Realtor today! (id:39198)
Property Details
Interior
Features
Second level Floor
Bedroom
17'10 x 11'3Bedroom
7'2 x 11'54pc Bathroom
7'2 x 4'11Bedroom
10'10 x 8'4Property History
 34
34


