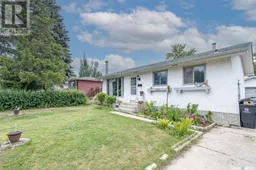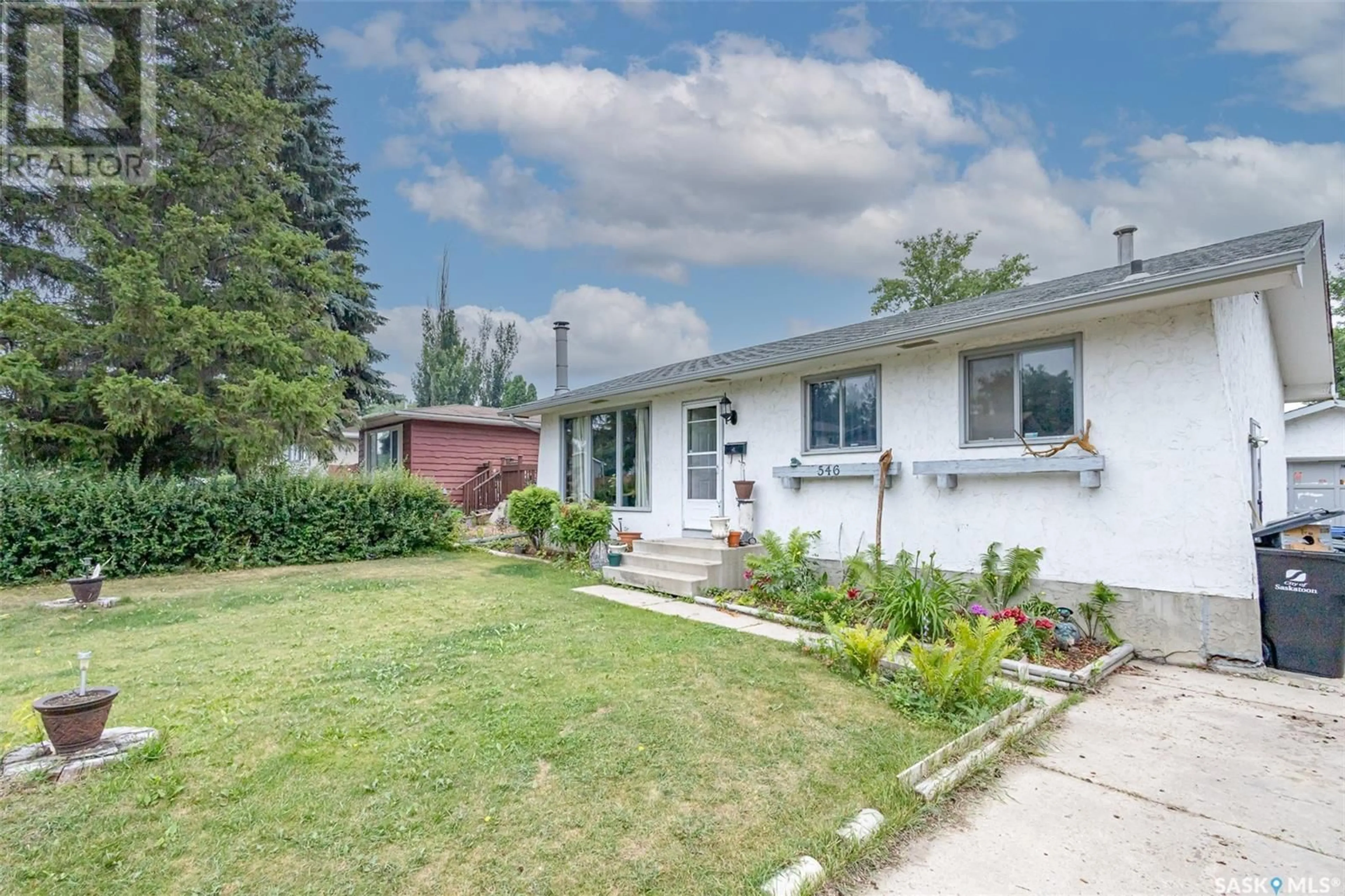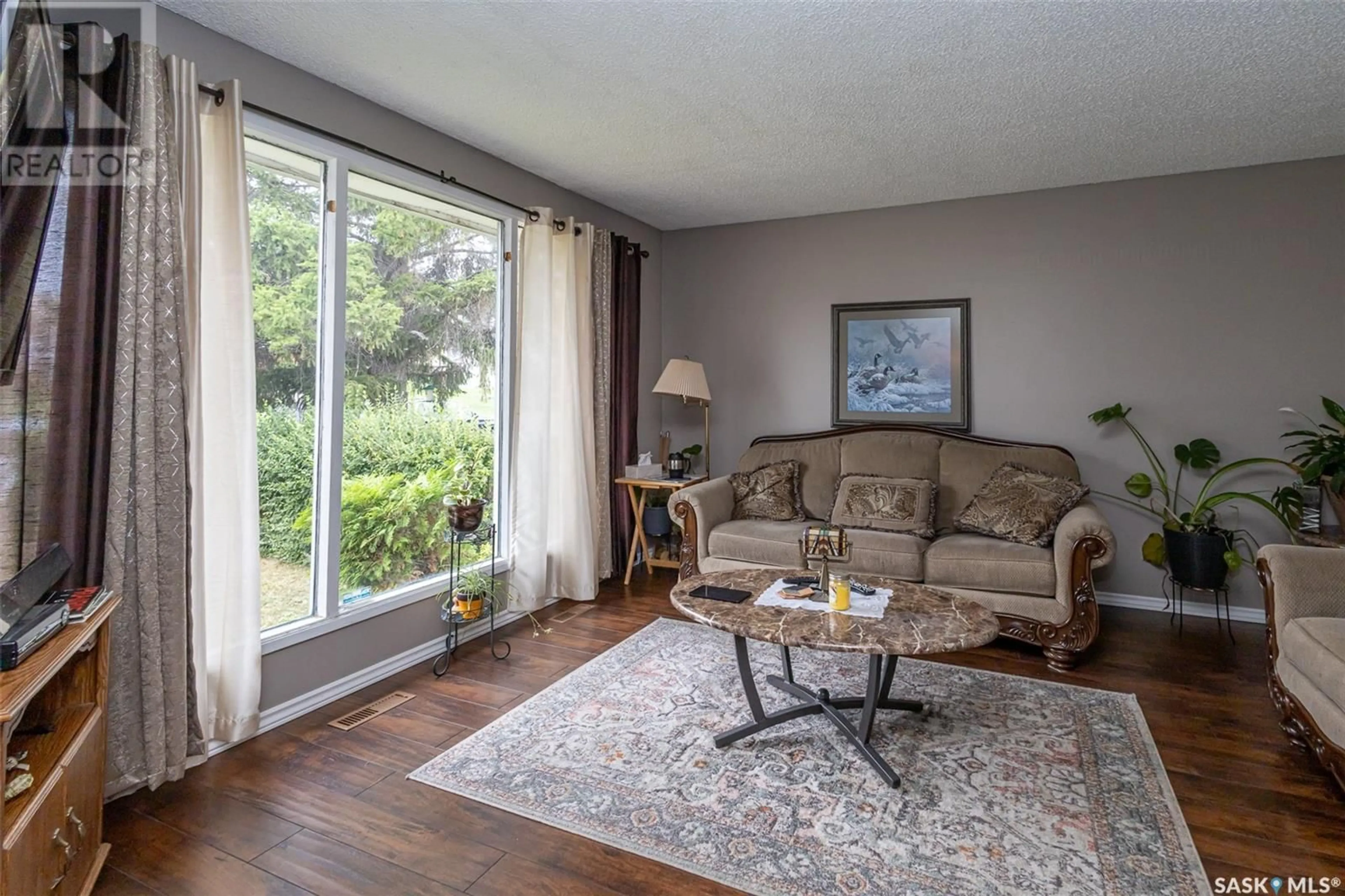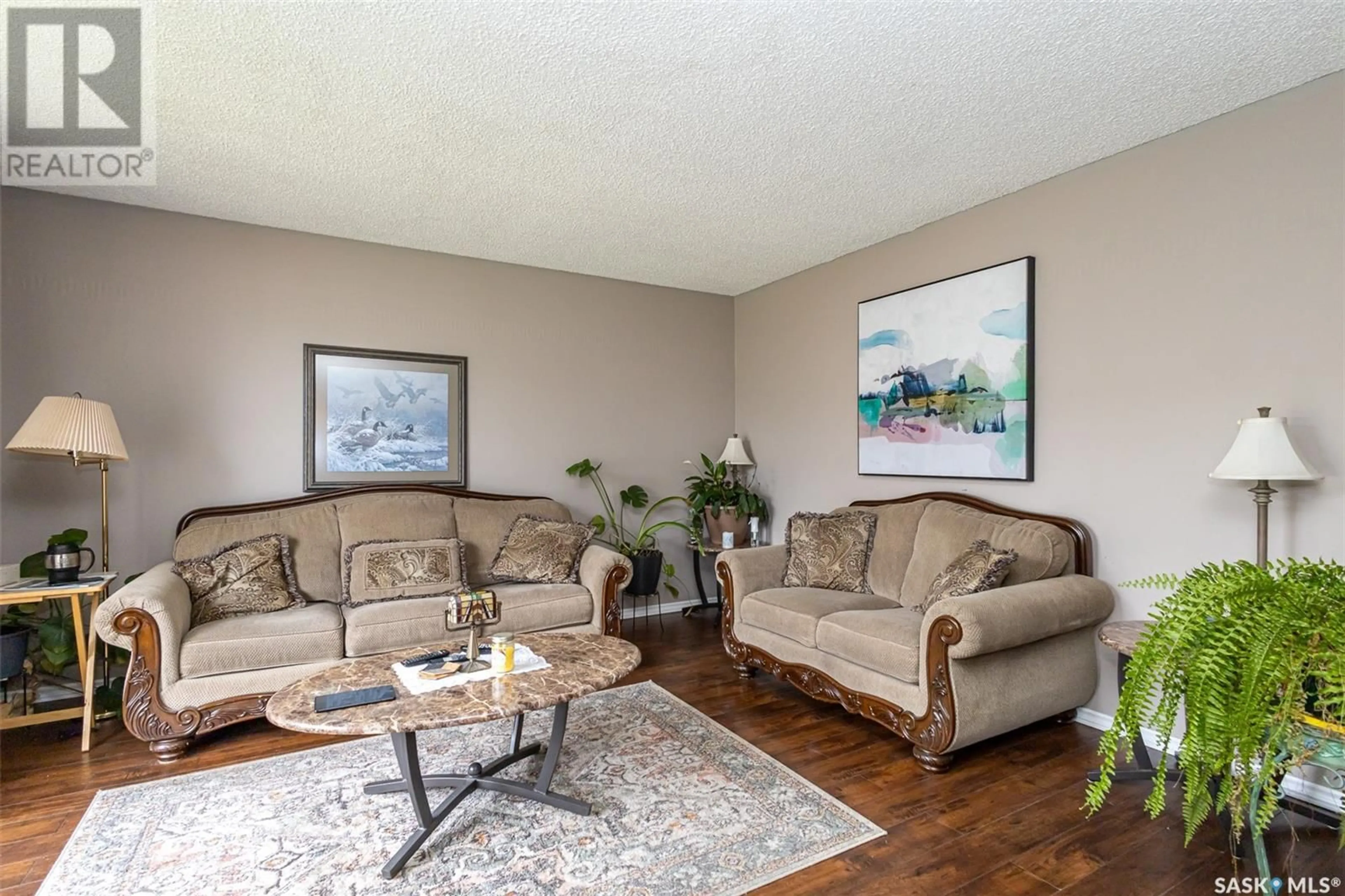546 Appleby PLACE, Saskatoon, Saskatchewan S7M4B9
Contact us about this property
Highlights
Estimated ValueThis is the price Wahi expects this property to sell for.
The calculation is powered by our Instant Home Value Estimate, which uses current market and property price trends to estimate your home’s value with a 90% accuracy rate.Not available
Price/Sqft$277/sqft
Days On Market3 days
Est. Mortgage$1,202/mth
Tax Amount ()-
Description
Welcome to 546 Appleby Place, a 1,008 sq/ft bungalow situated on a quiet cul-de-sac in Meadowgreen. This solidly built home from 1976 features 3 bedrooms and a full 4-piece bathroom on the main floor, making it a practical choice for families or first-time buyers looking for space to grow. he U-shaped kitchen is designed for functionality, featuring ample storage and counter space. A charming window above the sink overlooks the front yard, providing a lovely view while you cook and keep an eye on the kids playing outside. The spacious living room boasts a large north-facing picture window that fills the space with natural light. With laminate flooring in many of the rooms and no carpet on the main level, this home offers a low-maintenance living option that's easy to keep clean. Step outside to the back deck, ideal for weekend barbecues or simply soaking up the sun in your private outdoor space. The single detached garage and long driveway provide ample parking for you and your guests. The basement features a family room highlighted by a corner fireplace, creating a cozy retreat for gatherings or family movie nights. This property is waiting for your personal touch and a bit of TLC to make it truly shine. Don’t miss out on this affordable opportunity in Meadowgreen—schedule your viewing today and envision the possibilities at 546 Appleby Place! (id:39198)
Property Details
Interior
Features
Basement Floor
Family room
18'11 x 13'4Other
14 ft x measurements not available2pc Bathroom
measurements not available x 4 ftUtility room
12'5 x 14'7Property History
 32
32


