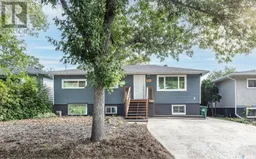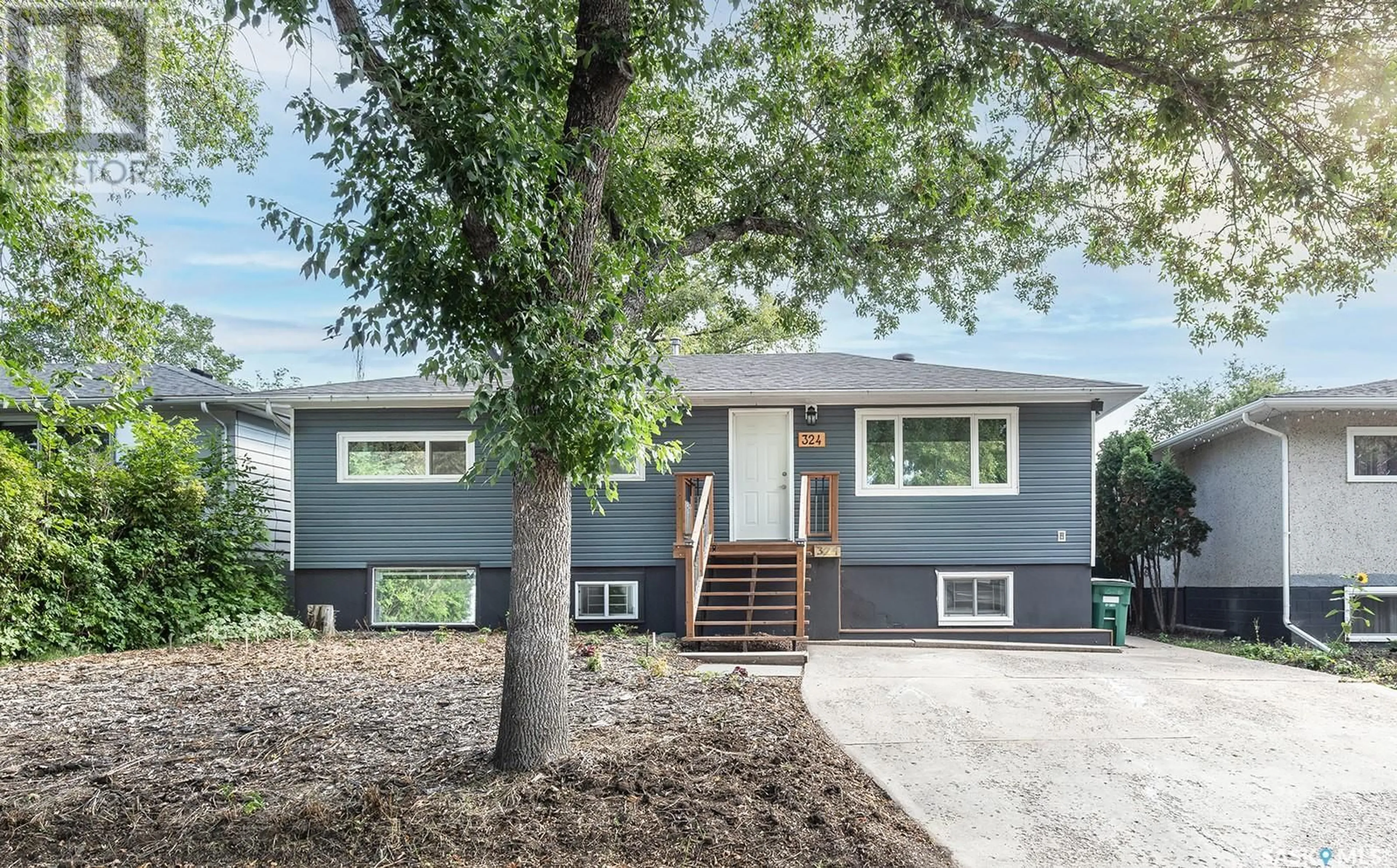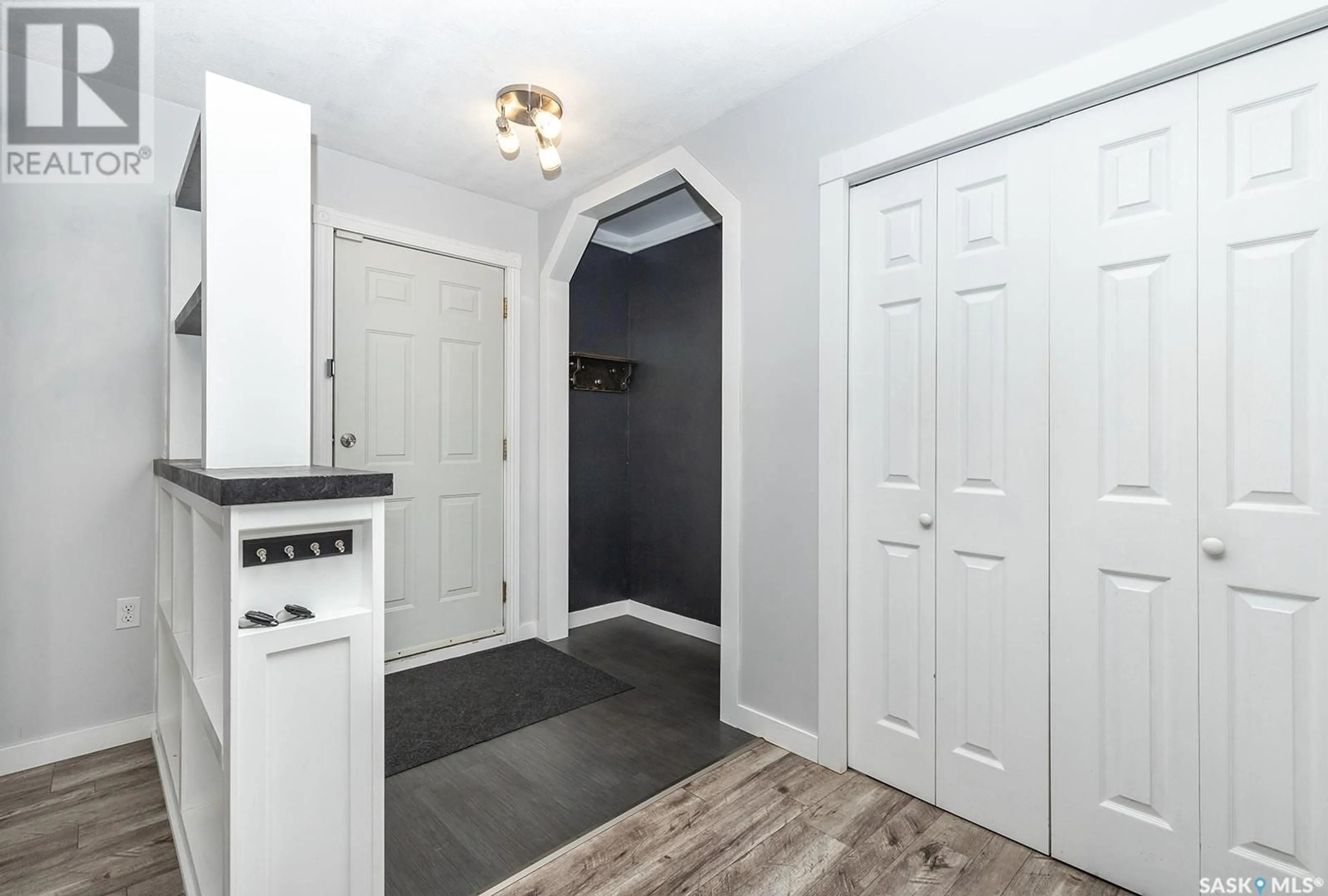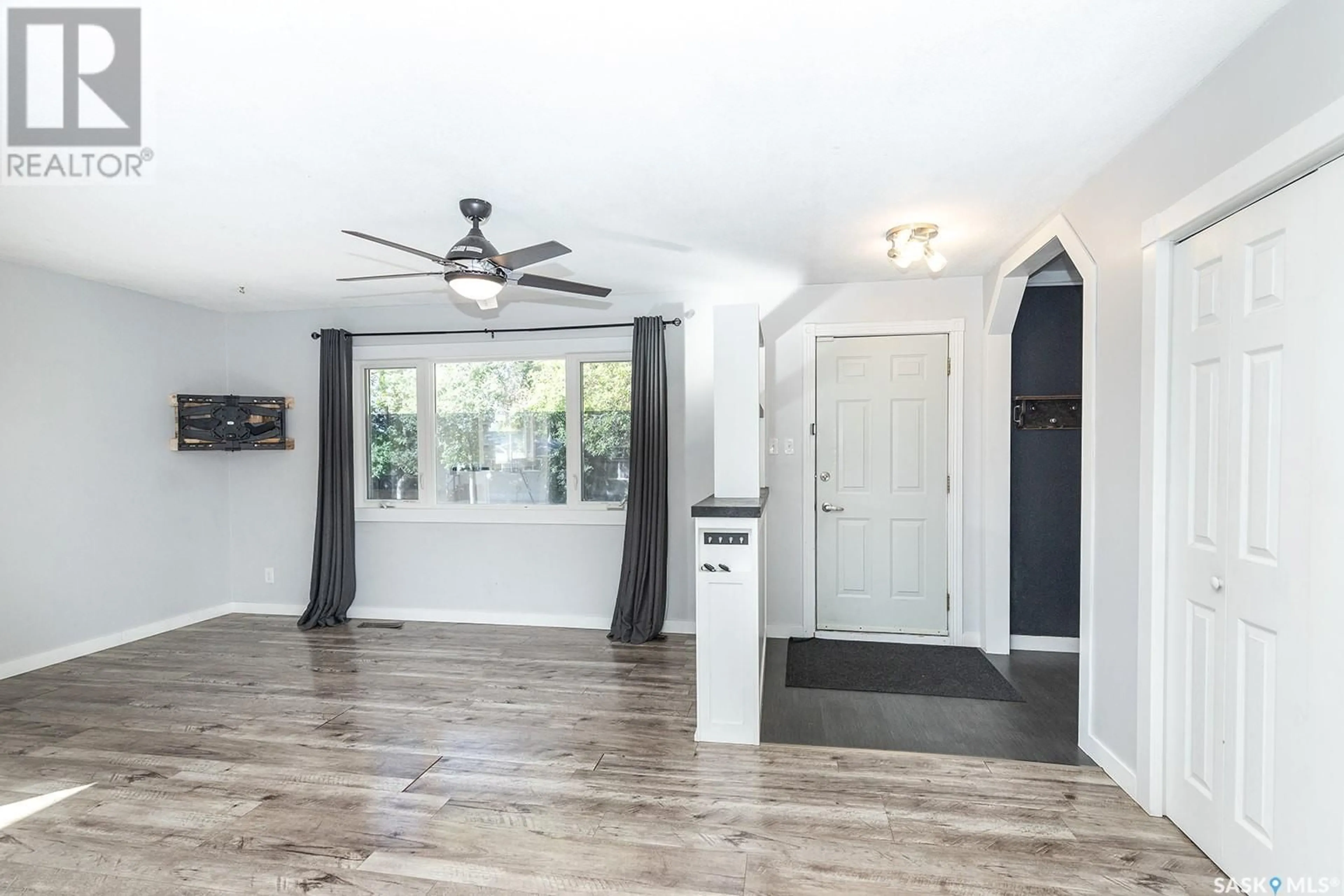324 Winnipeg AVENUE S, Saskatoon, Saskatchewan S7M3M4
Contact us about this property
Highlights
Estimated ValueThis is the price Wahi expects this property to sell for.
The calculation is powered by our Instant Home Value Estimate, which uses current market and property price trends to estimate your home’s value with a 90% accuracy rate.Not available
Price/Sqft$302/sqft
Est. Mortgage$1,417/mth
Tax Amount ()-
Days On Market17 days
Description
Welcome to this beautifully upgraded raised bungalow, perfect for families and investors alike. This inviting three-bedroom home features a fully permitted two-bedroom basement suite, offering flexibility for extended family or rental income. The main level boasts a modern kitchen with a hood fan vented through the attic, newer laminate flooring, updated bathrooms, and stylish doors and trims. Enjoy two full bathrooms and a spacious, open layout ideal for everyday living and entertaining. Outside, you’ll find a large, mature, and fenced lot, complete with cultivated garden beds, perfect for gardening enthusiasts. The double detached garage is insulated, heated, and features a new gas line and heater installed in 2021. Additional recent updates include a new garage side door and overhead door, along with a Reolink security camera system with six cameras for added peace of mind. Recent improvements also include a re-shingled roof (2021), main floor and basement electrical panel upgrades (2021), and a furnace circuit board replacement (2023). The home features newer windows throughout, with recent replacements in both the basement kitchen and master bedroom windows. With a double front drive and numerous upgrades, this home offers a blend of comfort, style, and functionality. Don’t miss the opportunity to make this gem your own! (id:39198)
Property Details
Interior
Features
Basement Floor
Foyer
8'1" x 10'1"Laundry room
8'8" x 12'Bedroom
11'9" x 15'3"Bedroom
10' x 11'10"Property History
 39
39


