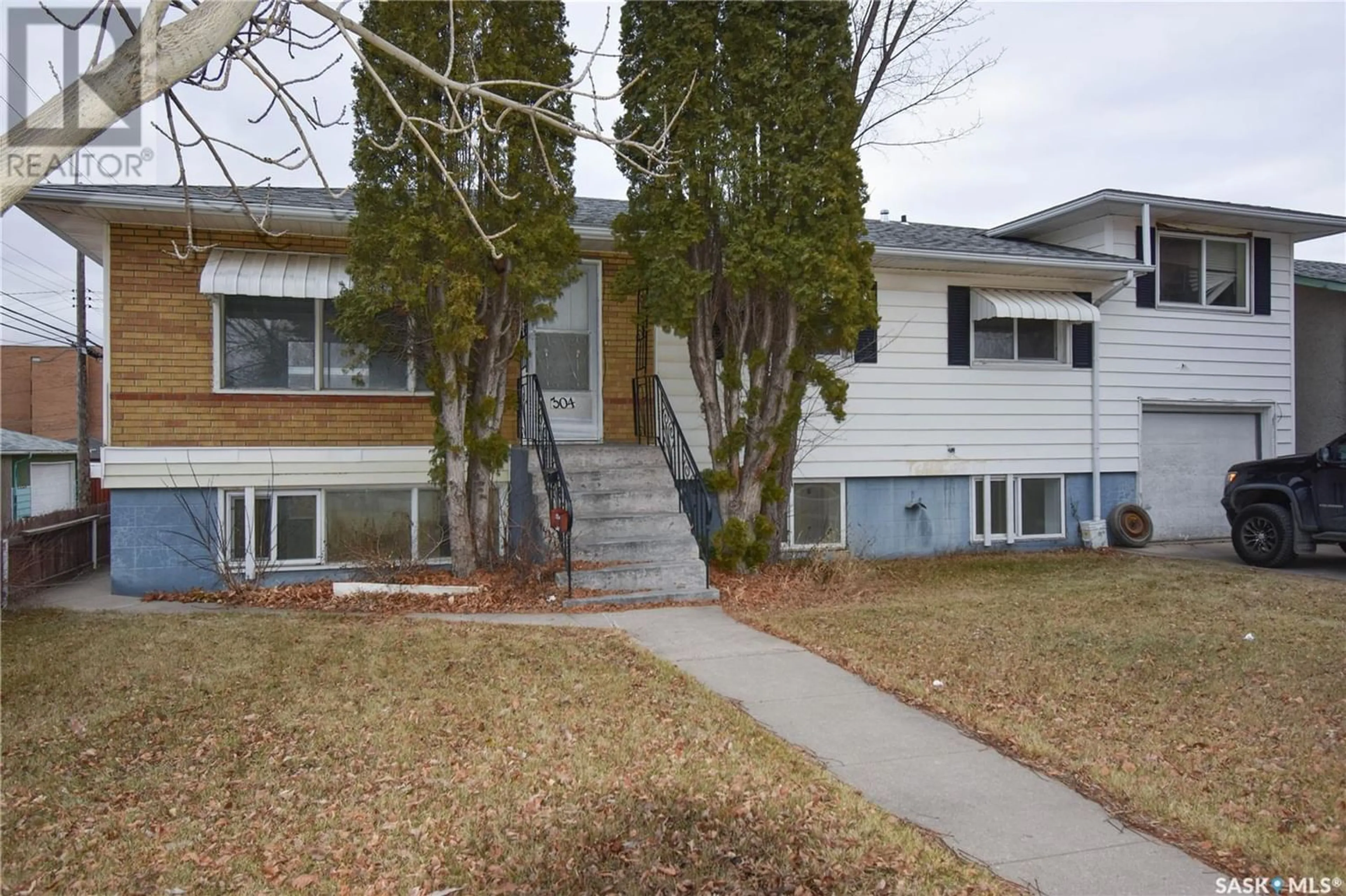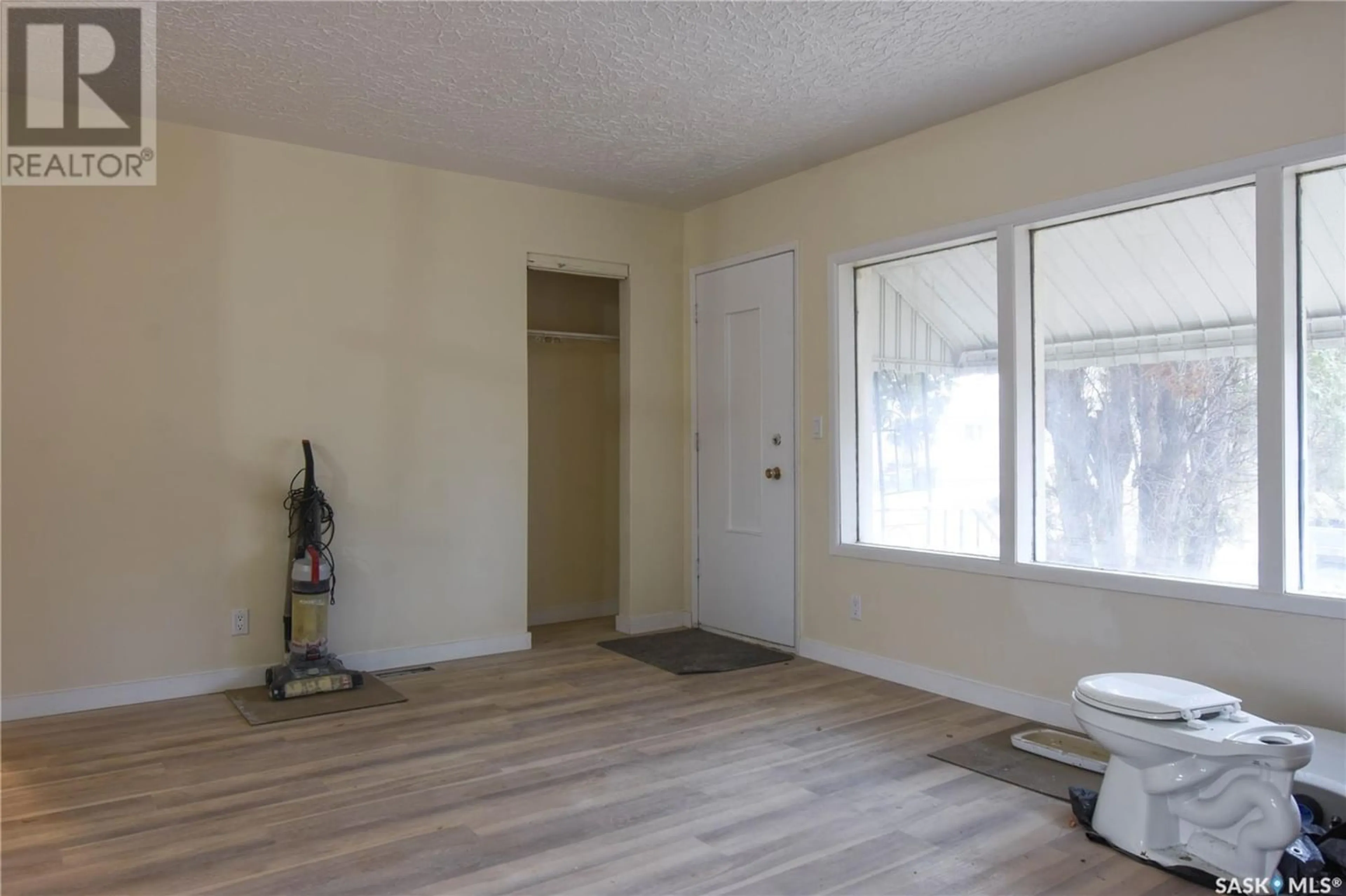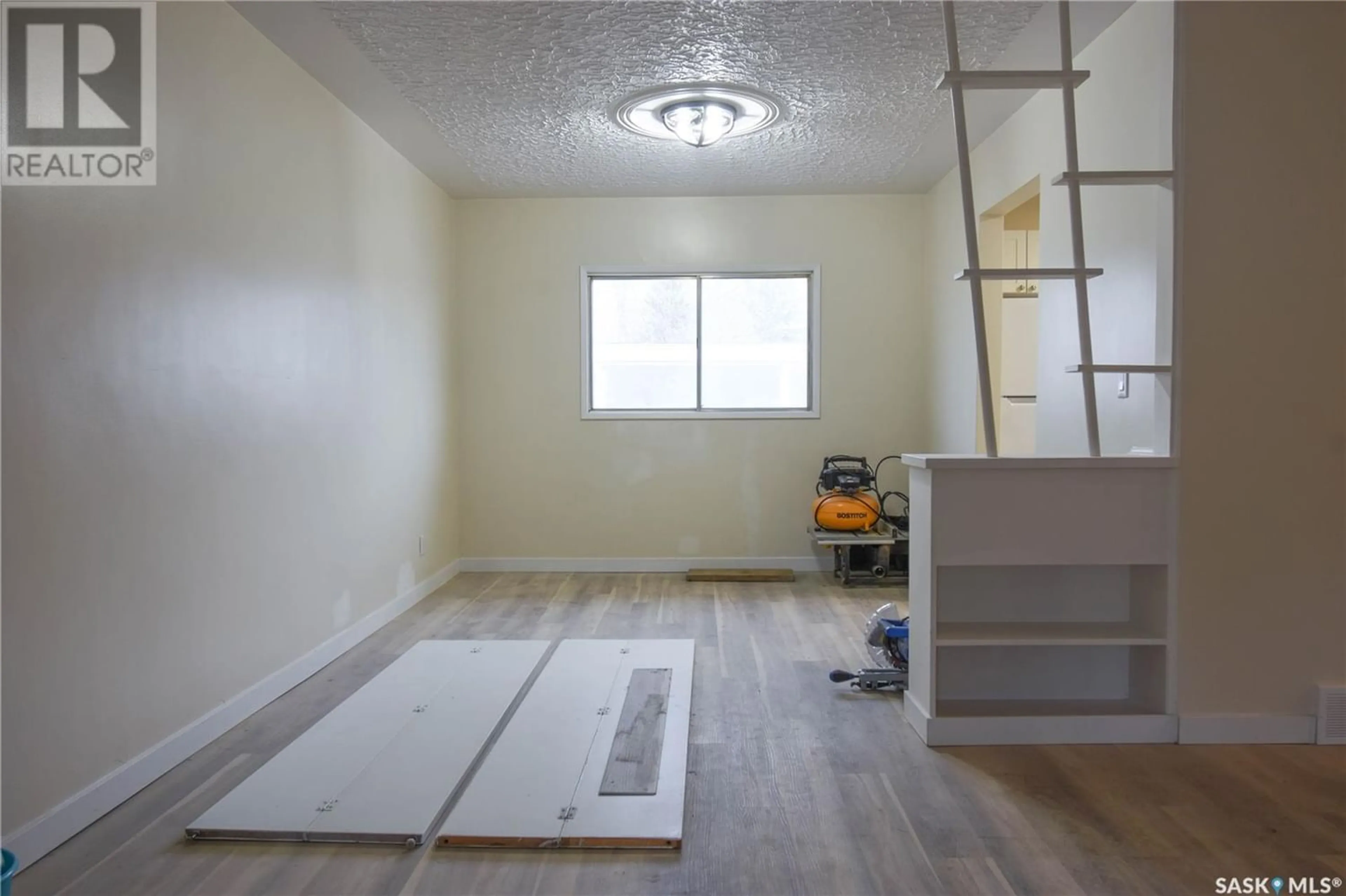304 Y AVENUE S, Saskatoon, Saskatchewan S7M3J7
Contact us about this property
Highlights
Estimated ValueThis is the price Wahi expects this property to sell for.
The calculation is powered by our Instant Home Value Estimate, which uses current market and property price trends to estimate your home’s value with a 90% accuracy rate.Not available
Price/Sqft$197/sqft
Est. Mortgage$1,181/mo
Tax Amount ()-
Days On Market296 days
Description
Welcome to 304 Avenue Y South. This home is located in Meadowgreen, close to many amenities, parks and elementary schools. Walk into the completely remodeled main level where you will find a bright living area with a large window, closet and is open to the dining area, with vinyl plank flooring throughout. The Heritage kitchen is equipped with a fridge and stove, Sil-granite sink with upgraded faucet. Two good sized bedrooms and a 4 piece bath with tile surround tub complete the main floor. The lower level is a spacious open concept family room with roughed in wet bar, recessed lighting, and large new windows to allow plentiful natural light. Lower level could easily be converted to non-conforming suite. A 4 piece bath with tile surround, and 2 bedrooms. The upper level contains a kitchen with fridge and stove, 4-piece bath, living space and one additional bedroom. Newer high efficiency mechanical, with 200 amp service. Exterior features include a single attached garage with single concrete driveway, single detached garage, and a spacious yard with patio area. (id:39198)
Property Details
Interior
Features
Second level Floor
Living room
10 ft ,2 in x 10 ft ,2 inKitchen
8 ft ,8 in x 8 ft ,2 in4pc Bathroom
Bedroom
10 ft x 10 ft ,2 inProperty History
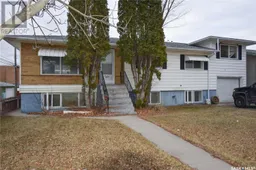 25
25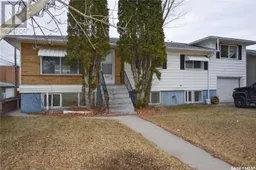 27
27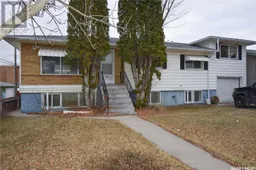 26
26
