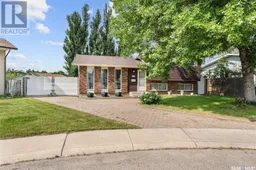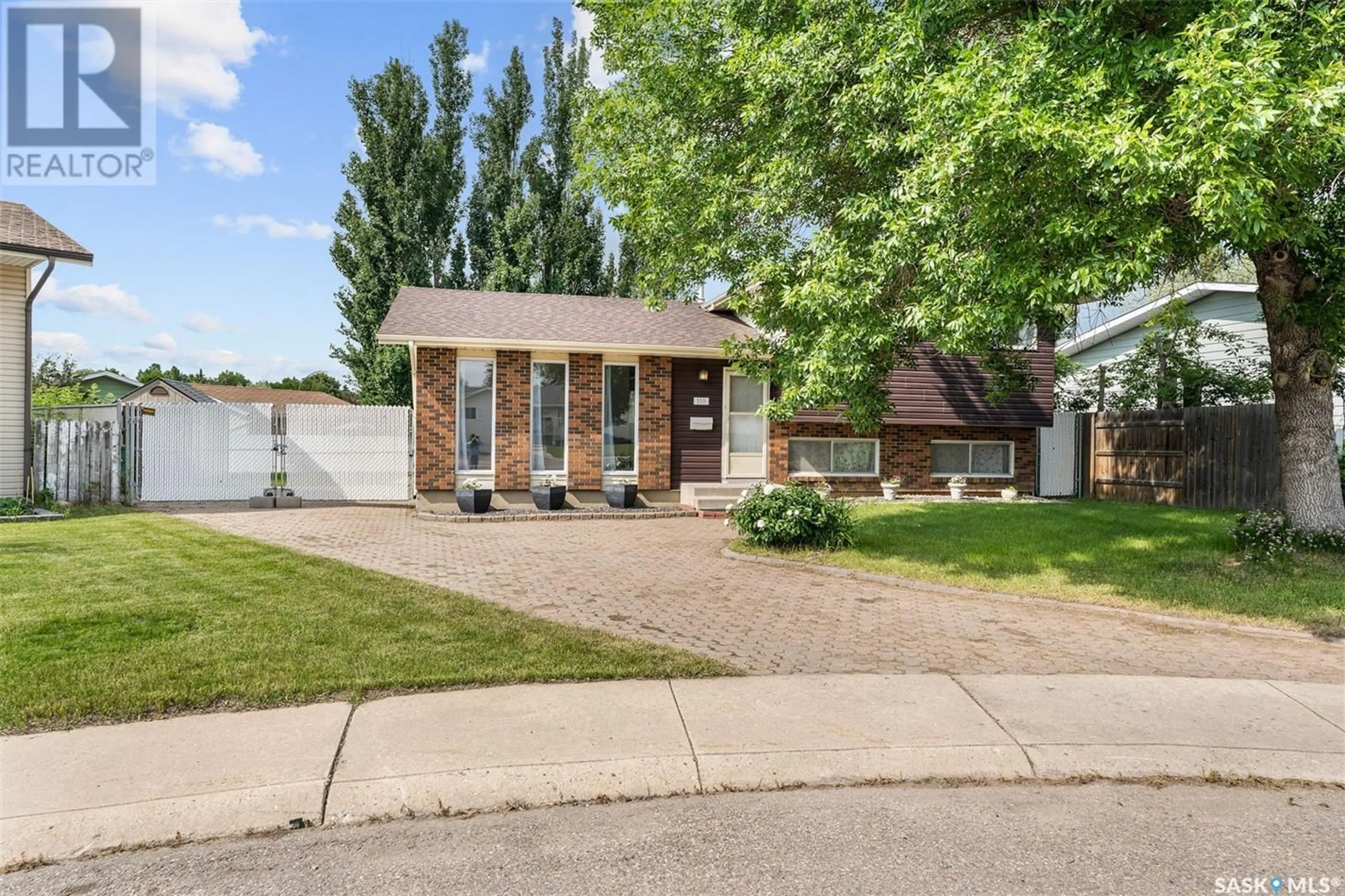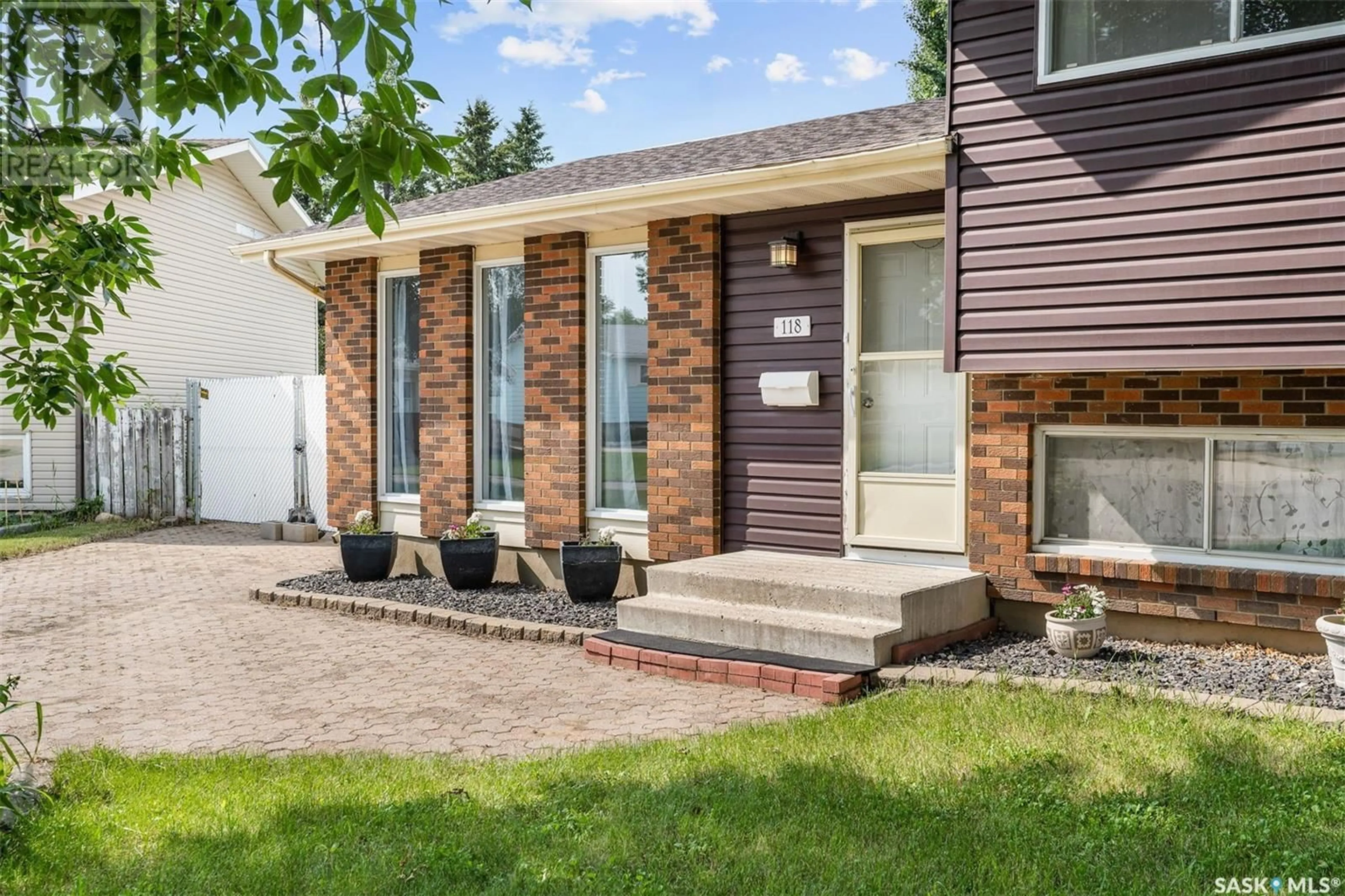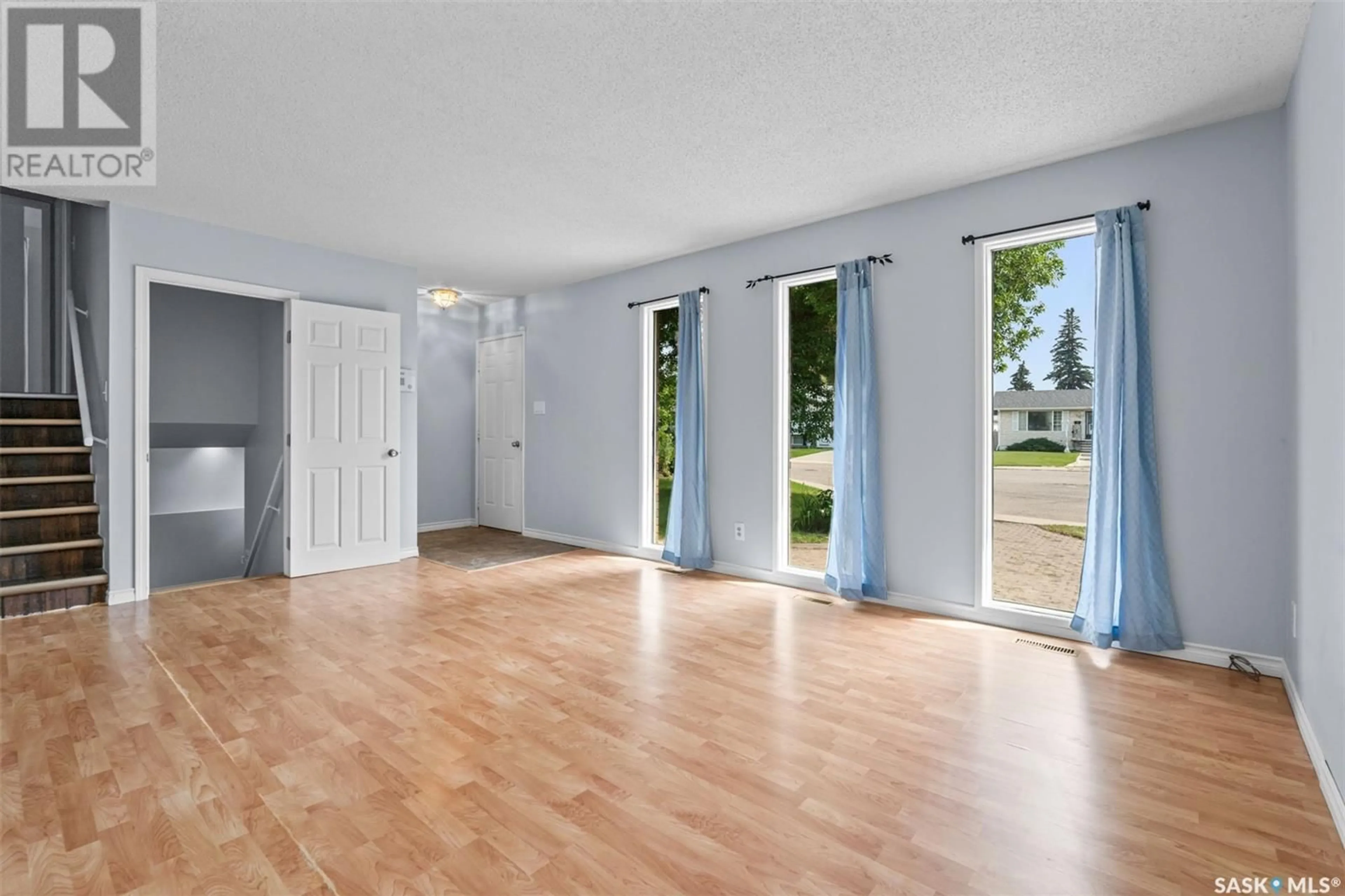118 SCLANDENS PLACE, Saskatoon, Saskatchewan S7M4C4
Contact us about this property
Highlights
Estimated ValueThis is the price Wahi expects this property to sell for.
The calculation is powered by our Instant Home Value Estimate, which uses current market and property price trends to estimate your home’s value with a 90% accuracy rate.Not available
Price/Sqft$330/sqft
Days On Market24 days
Est. Mortgage$1,585/mth
Tax Amount ()-
Description
Welcome to 118 Sclandens Place. This solid family home situated on a quiet cul-de-sac location with wedge shaped 6411 Sq ft lot in Meadowgreen. Open concept main floor features a large L shaped living/dining room with separate kitchen area that overlooks and has access to the very large yard. On the second level, you'll find the primary bedroom with a 2-piece ensuite bathroom, two additional bedrooms, and a 4-piece bathroom. The third level features a large family room, another 4-piece bathroom, and another bedroom with large windows. The fourth level offers a large den can be used as a fifth bedroom, a storage room can be used a workshop and mechanical room with laundry. Outside, the fully developed yard offers a private outdoor enjoyment, interlocking brick driveway offers plenty of room for RV parking and a storage shed. This home is close to schools, parks, shopping, Gordie Howe sports complex and 10 minutes access to downtown. Call your agent for showing soon!! (id:39198)
Property Details
Interior
Features
Second level Floor
Bedroom
8 ft ,6 in x 15 ftBedroom
9 ft x 13 ft ,9 inBedroom
12 ft ,6 in x 12 ft ,6 in4pc Bathroom
Property History
 24
24


