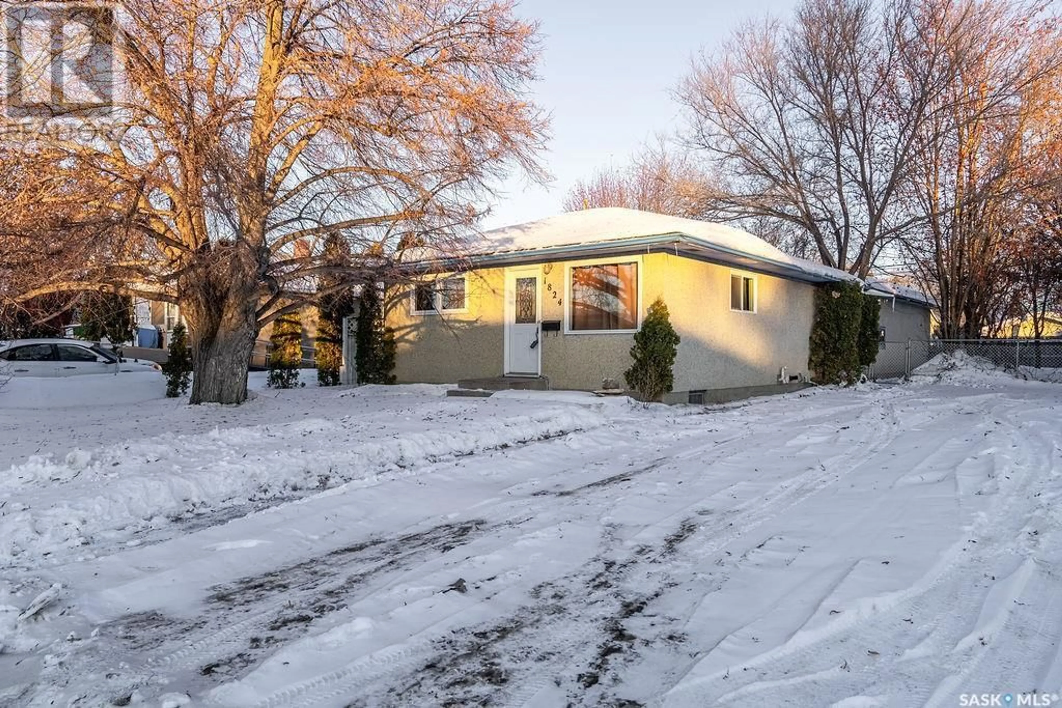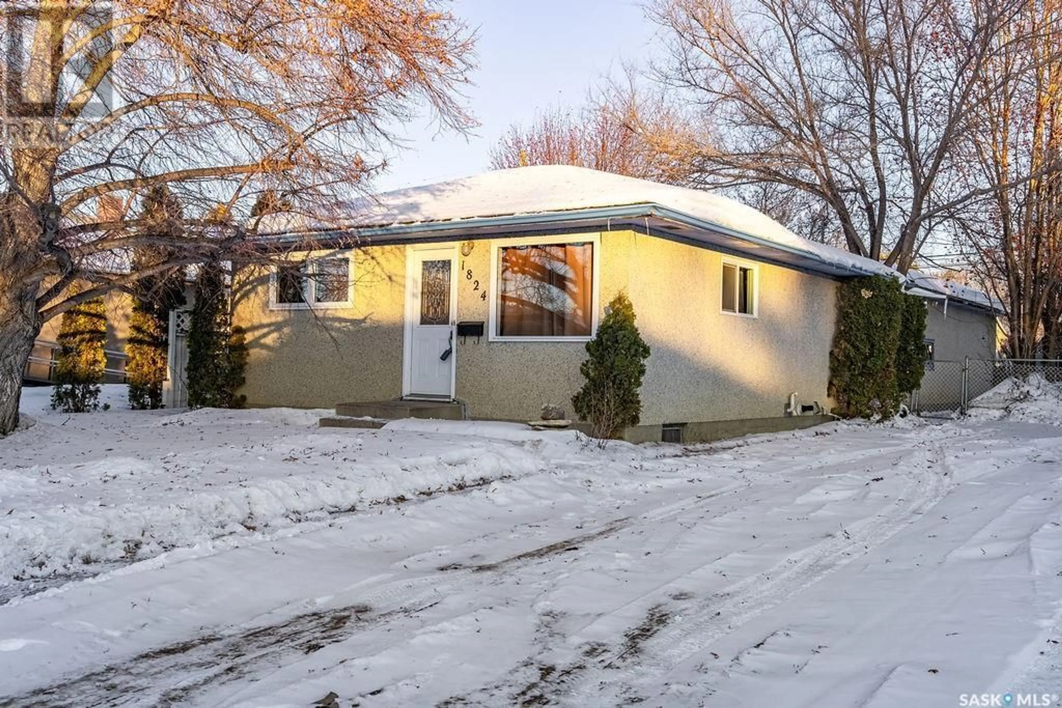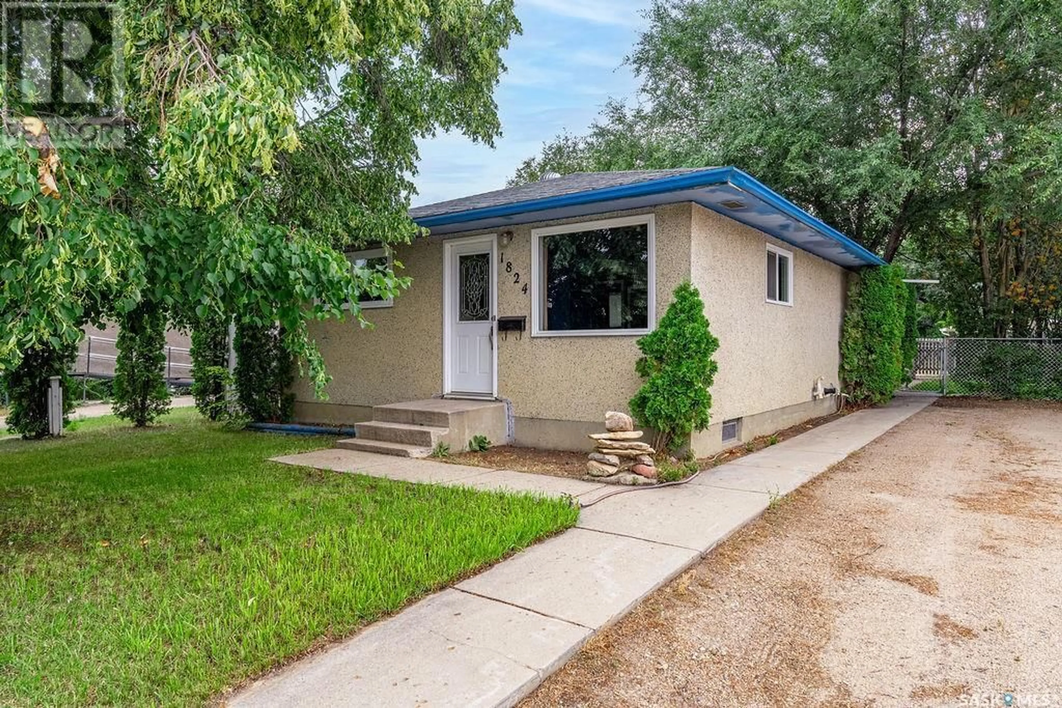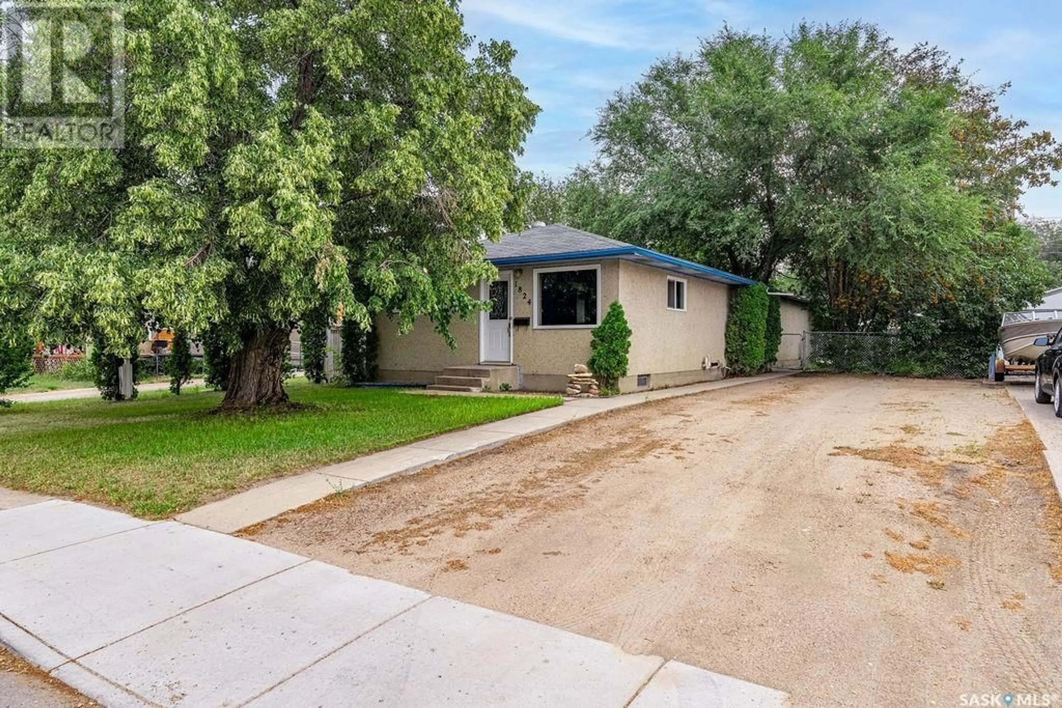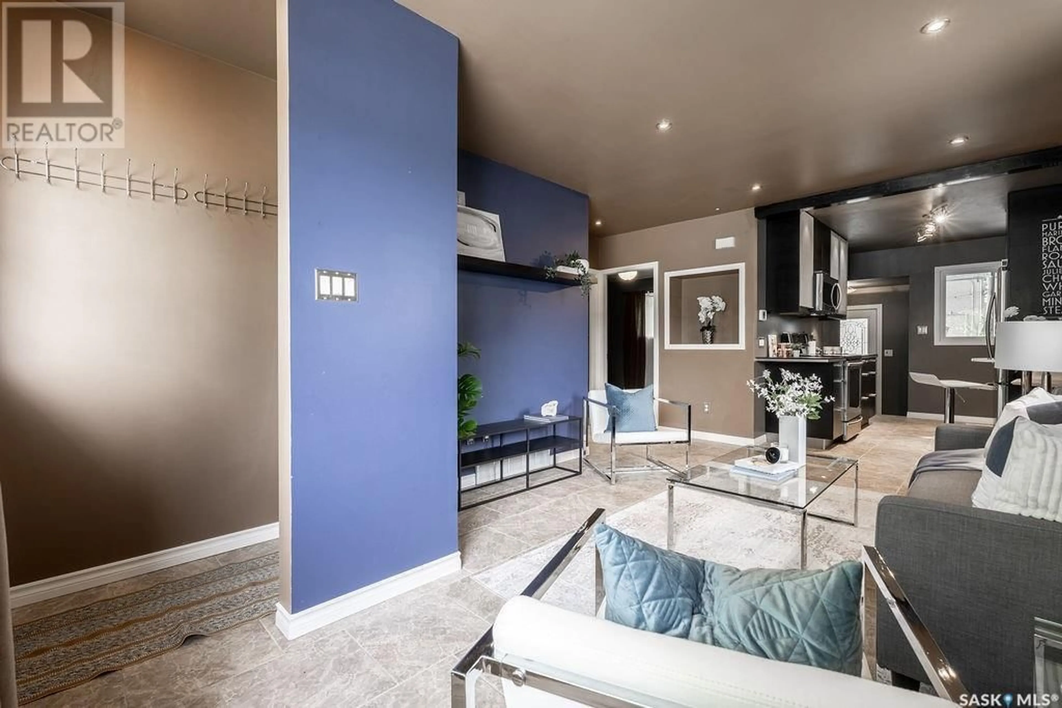1824 C AVENUE N, Saskatoon, Saskatchewan S7L1L8
Contact us about this property
Highlights
Estimated ValueThis is the price Wahi expects this property to sell for.
The calculation is powered by our Instant Home Value Estimate, which uses current market and property price trends to estimate your home’s value with a 90% accuracy rate.Not available
Price/Sqft$410/sqft
Est. Mortgage$1,352/mo
Tax Amount ()-
Days On Market16 days
Description
This beautifully updated 3-bedroom bungalow is perfect for first-time buyers, families, or investors! The 768 sq. ft. main floor features a bright living room, two spacious bedrooms, an updated 4-piece bathroom, and a standout kitchen with high-end Samsung and Bosch appliances. Enjoy cooking on the induction cooktop with dual ovens, while the fridge offers a filtered water dispenser and icemaker. With ample counter space, a garburator, and abundant natural light, this kitchen is both stylish and functional. The partially finished basement includes a large third bedroom, newer washer and dryer, and generous storage, with potential to finish as additional living space or a revenue-generating suite. Modern upgrades include a high-efficient furnace, central air conditioning and an instant hot water heater for comfort and energy savings. Step outside to a private, fully fenced backyard with a concrete patio with a natural gas BBQ hookup, mature fruit trees, and a garden area. The oversized double detached garage is a hobbyist’s dream, featuring a 4-post hoist, 100-amp panel, in-floor heat, multiple 220V and 120V outlets, and ample workbench and cabinet space. A double-wide driveway at the front and two additional spaces behind the garage offer plenty of parking. Convenient access to Circle Drive and nearby amenities, set on a well-located street with great neighbors. Investors will appreciate the income potential, with the house previously renting for $1,600/month plus utilities and the garage for $825/month. Add a suite to boost revenue even further! Whether you’re seeking a move-in-ready home or a versatile investment property, this bungalow offers endless possibilities. Call today to schedule your showing! (id:39198)
Property Details
Interior
Features
Basement Floor
Bedroom
9'5 x 10'5Storage
7'8 x 6'Laundry room
Storage
11'5 x 5'1Property History
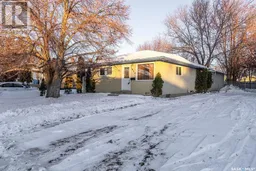 38
38
