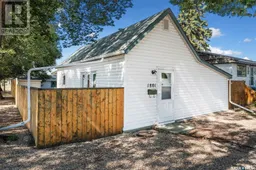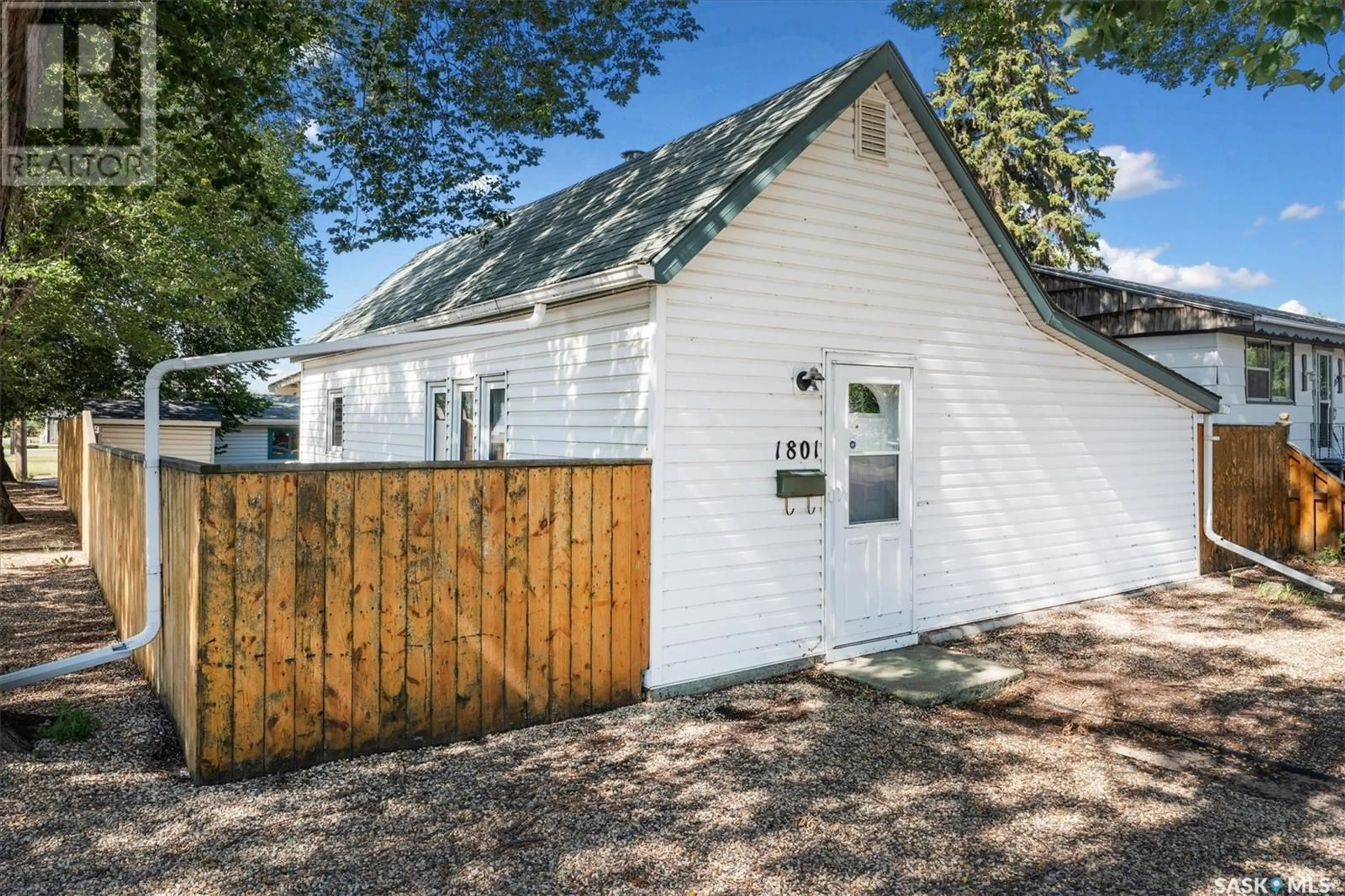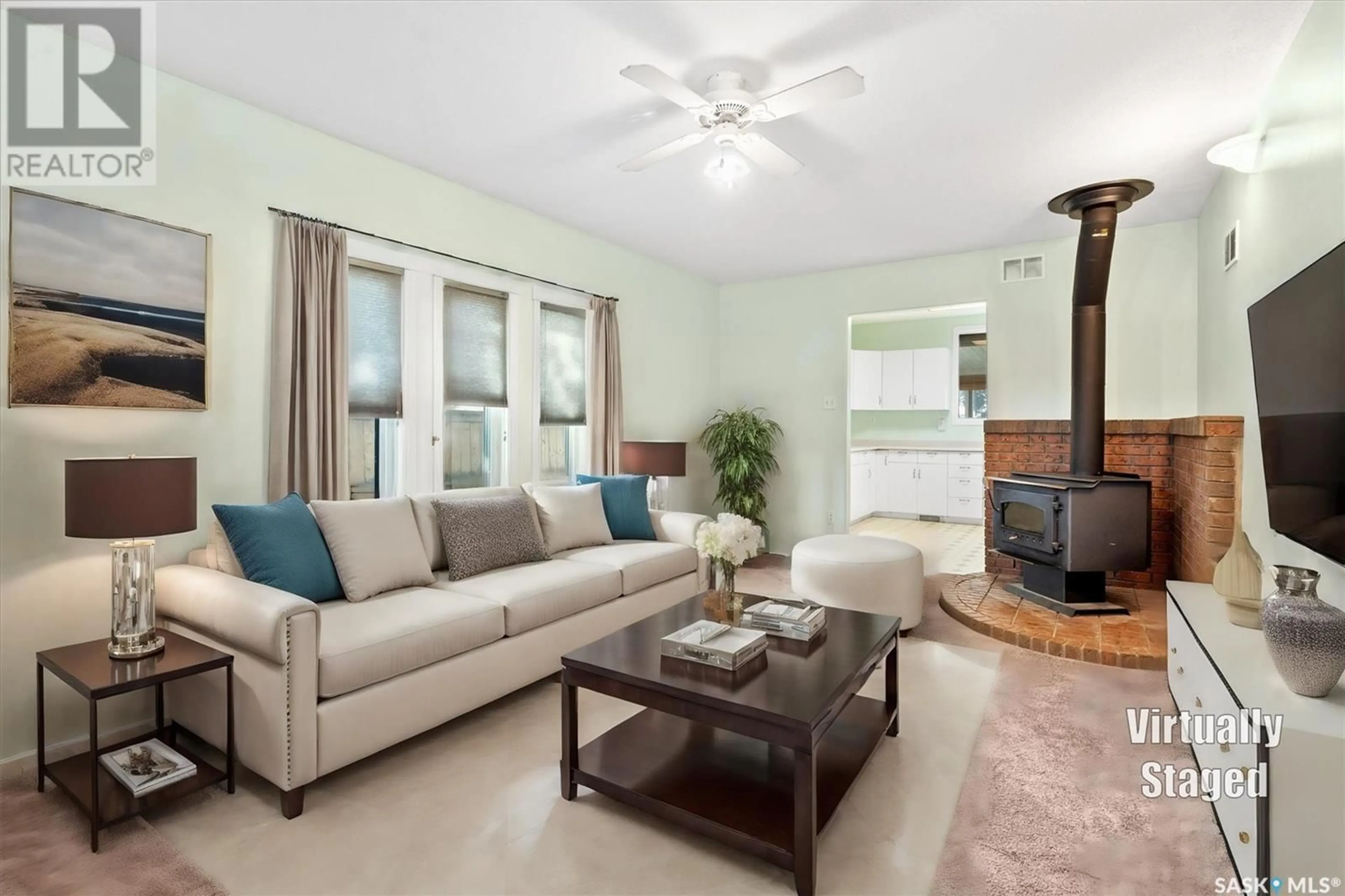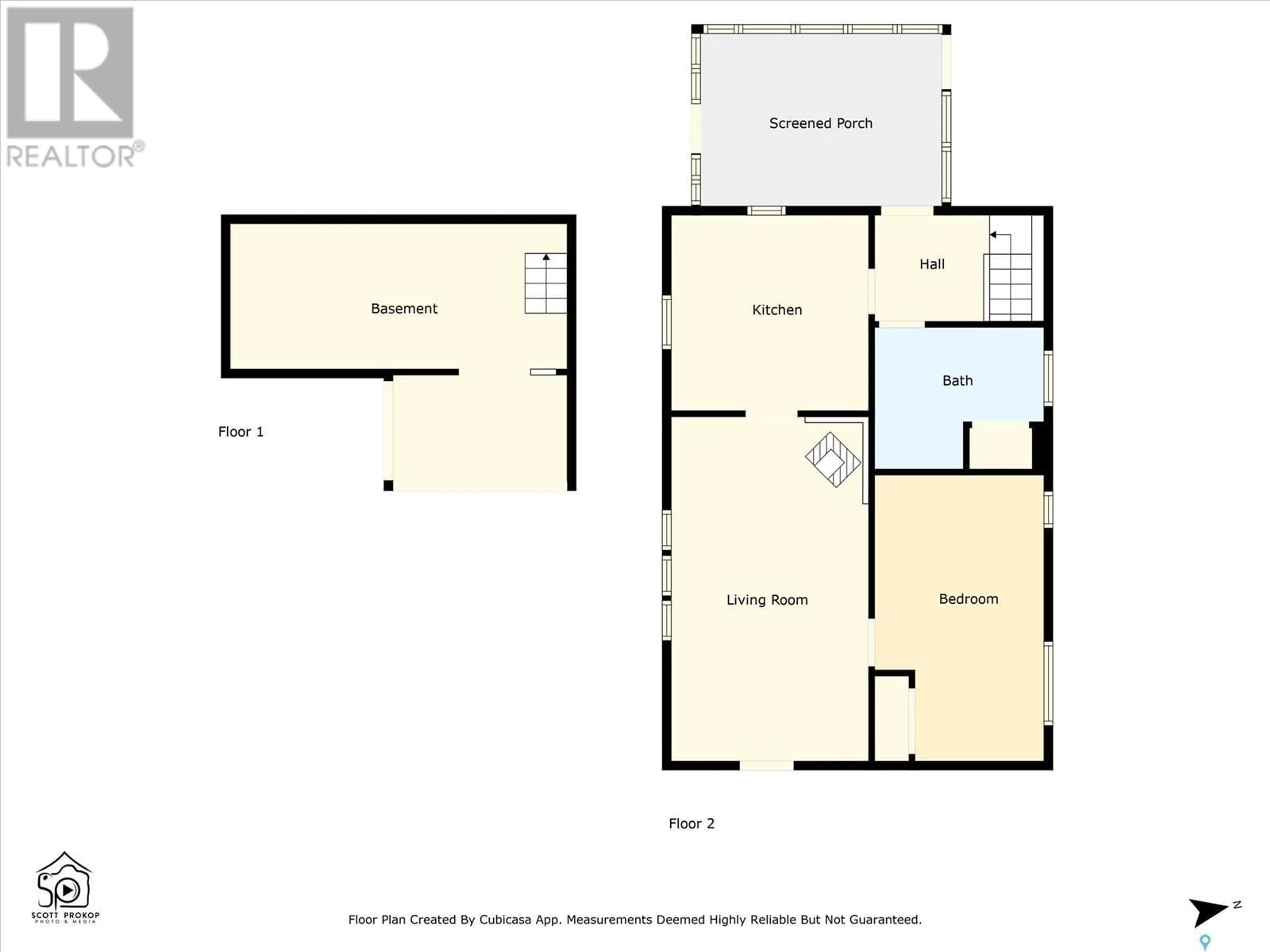1801 E AVENUE N, Saskatoon, Saskatchewan S7L1V5
Contact us about this property
Highlights
Estimated ValueThis is the price Wahi expects this property to sell for.
The calculation is powered by our Instant Home Value Estimate, which uses current market and property price trends to estimate your home’s value with a 90% accuracy rate.Not available
Price/Sqft$312/sqft
Est. Mortgage$944/mth
Tax Amount ()-
Days On Market37 days
Description
Charming and move-in-ready bungalow in an ideal Mayfair location! This well-maintained home features a spacious living room, a functional eat-in kitchen with ample cabinetry, an oversized bedroom, and a 4-piece bathroom with main floor laundry for your convenience. Step out the back door to discover a fully enclosed 3-season sunroom, perfect for relaxing with windows that open to enjoy the fresh air or roll down the blinds for a more serene experience. The private backyard is fully fenced and includes two storage sheds, flower beds, RV parking off the concrete double driveway, and a 26 x 20 double detached garage with insulation and 220 wiring. The front yard is low maintenance with no grass to mow! Additional features include central air conditioning, central vac, natural gas connection in sunroom, PVC windows throughout, vinyl siding, newer carpet and doors, and a wood-burning stove (not used by the current seller). Every room is spacious and welcoming. Located on a quiet street with well-kept homes, this bungalow is a true gem. Don't miss out—contact your favorite REALTOR® today! (id:39198)
Property Details
Interior
Features
Basement Floor
Laundry room
- x -Property History
 29
29


