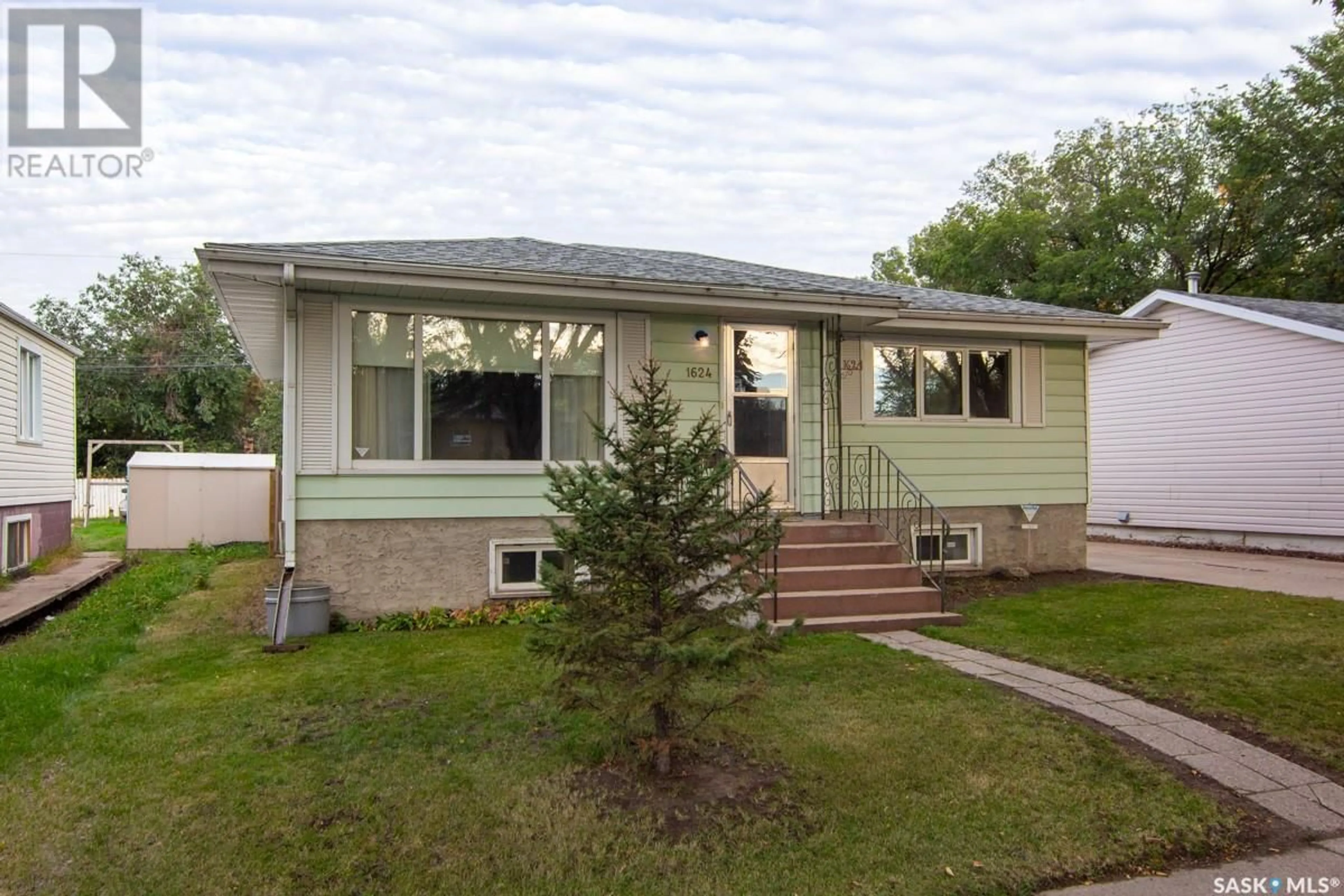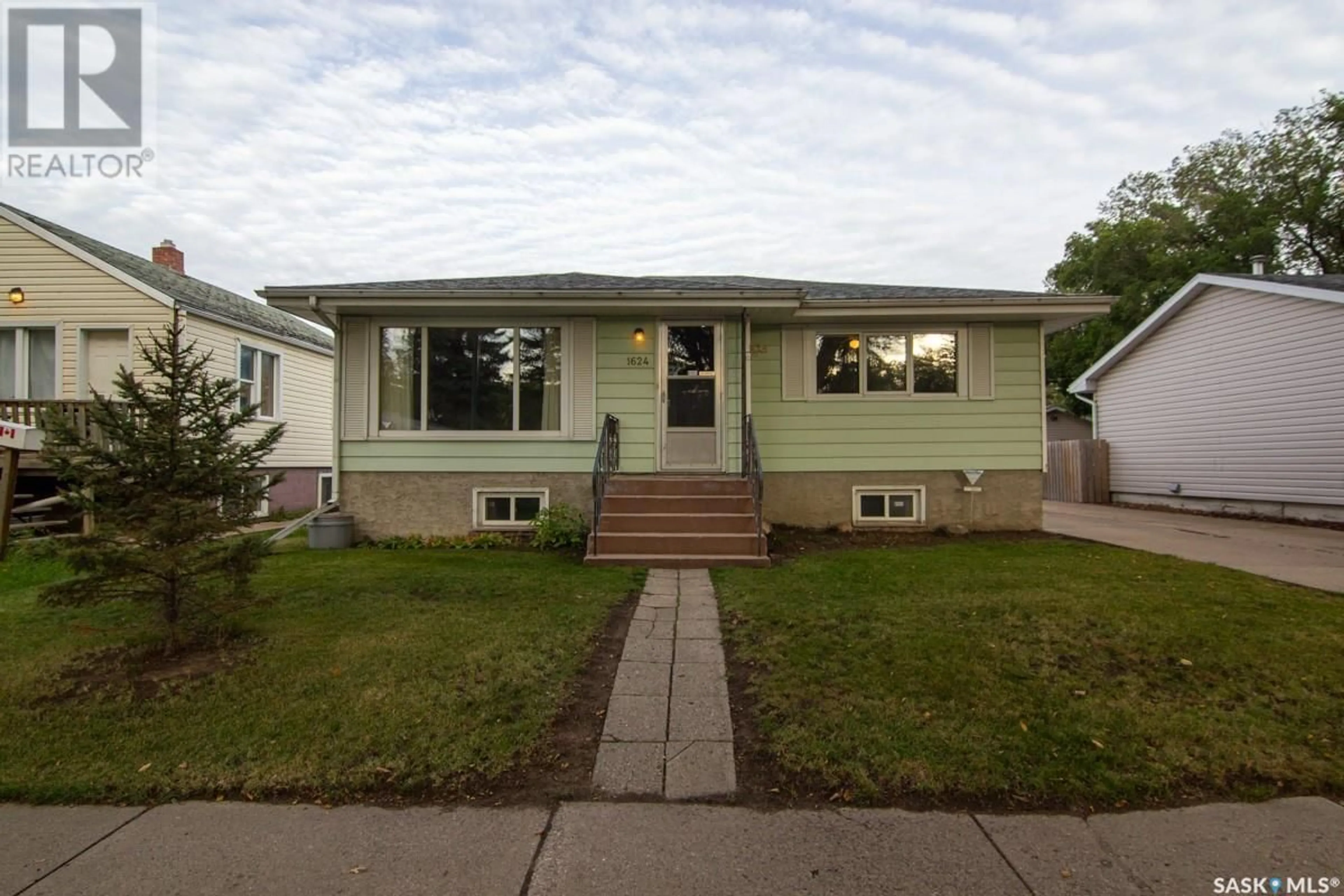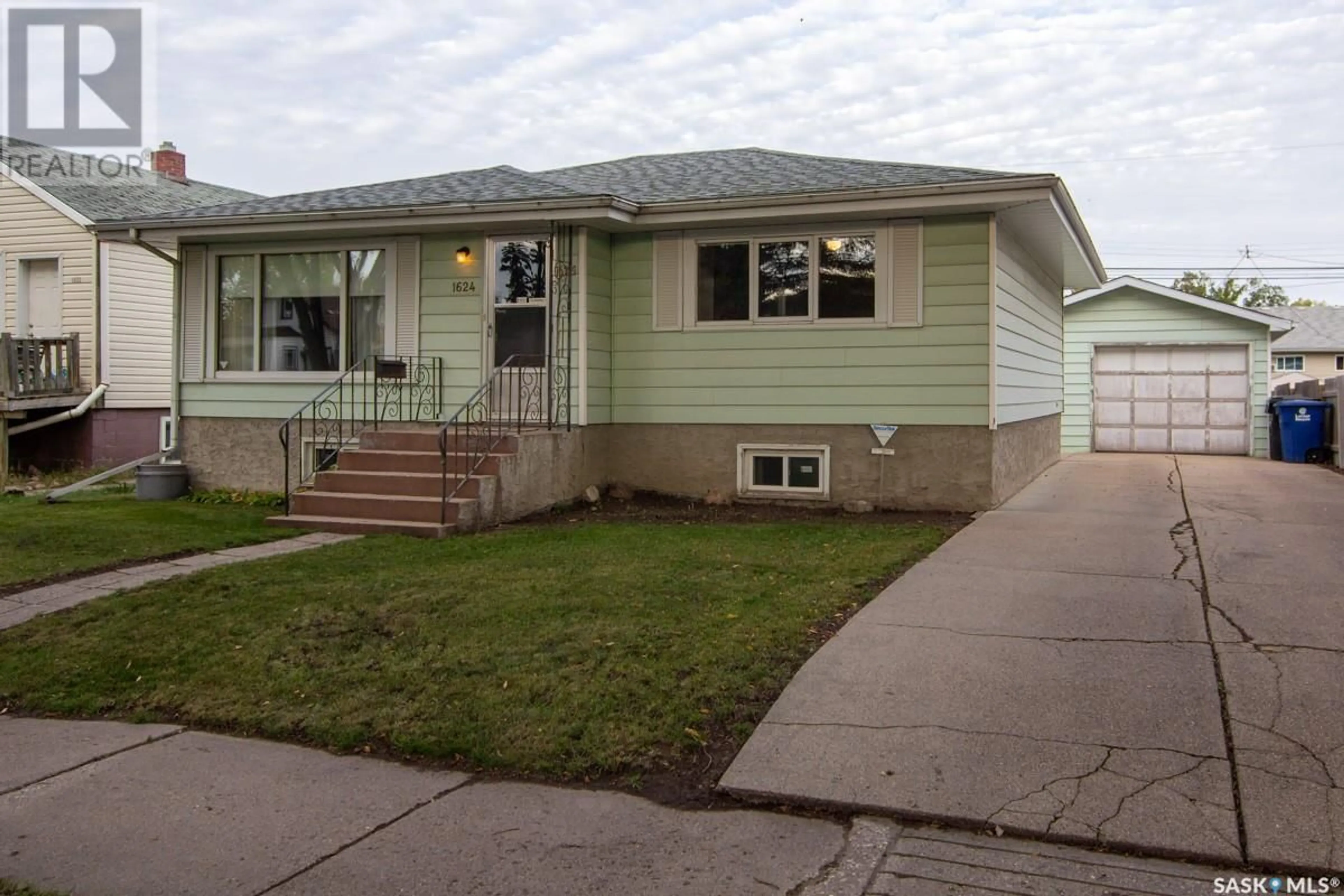1624 C AVENUE N, Saskatoon, Saskatchewan S7L1L5
Contact us about this property
Highlights
Estimated ValueThis is the price Wahi expects this property to sell for.
The calculation is powered by our Instant Home Value Estimate, which uses current market and property price trends to estimate your home’s value with a 90% accuracy rate.Not available
Price/Sqft$259/sqft
Est. Mortgage$966/mth
Tax Amount ()-
Days On Market11 days
Description
This charming 1958 home, lovingly maintained by the original owners, offers a perfect blend of classic design and modern comfort. You're welcomed into the home with a large living room bathed in natural light, perfect for family gatherings or relaxing evenings. The functional kitchen offers solid wood cabinets and plenty of square footage for adding a custom touch. The layout includes 2 spacious bedrooms upstairs and 2 additional bedrooms downstairs, along with 2 full bathrooms for added convenience. The true gem of this property is the immaculate backyard, featuring a lush garden with mature apple trees, a Saskatoon berry bush, and a raspberry bush—perfect for garden-to-table living. The single garage, which is heated and insulated, provides storage or parking, adding to the home’s practicality as well as potential for RV or boat parking behind garage. Recent upgrades include new shingles on house and garage 2017, washer and dryer 2022 and furnace in 2014. Call your Realtor® to book a viewing today! (id:39198)
Property Details
Interior
Features
Basement Floor
Family room
18'6" x 17'2"Bedroom
11'1" x 11'6"Bedroom
11'3" x 11'7"3pc Bathroom
6'5" x 3'10"Property History
 29
29


