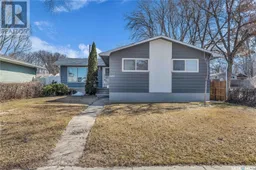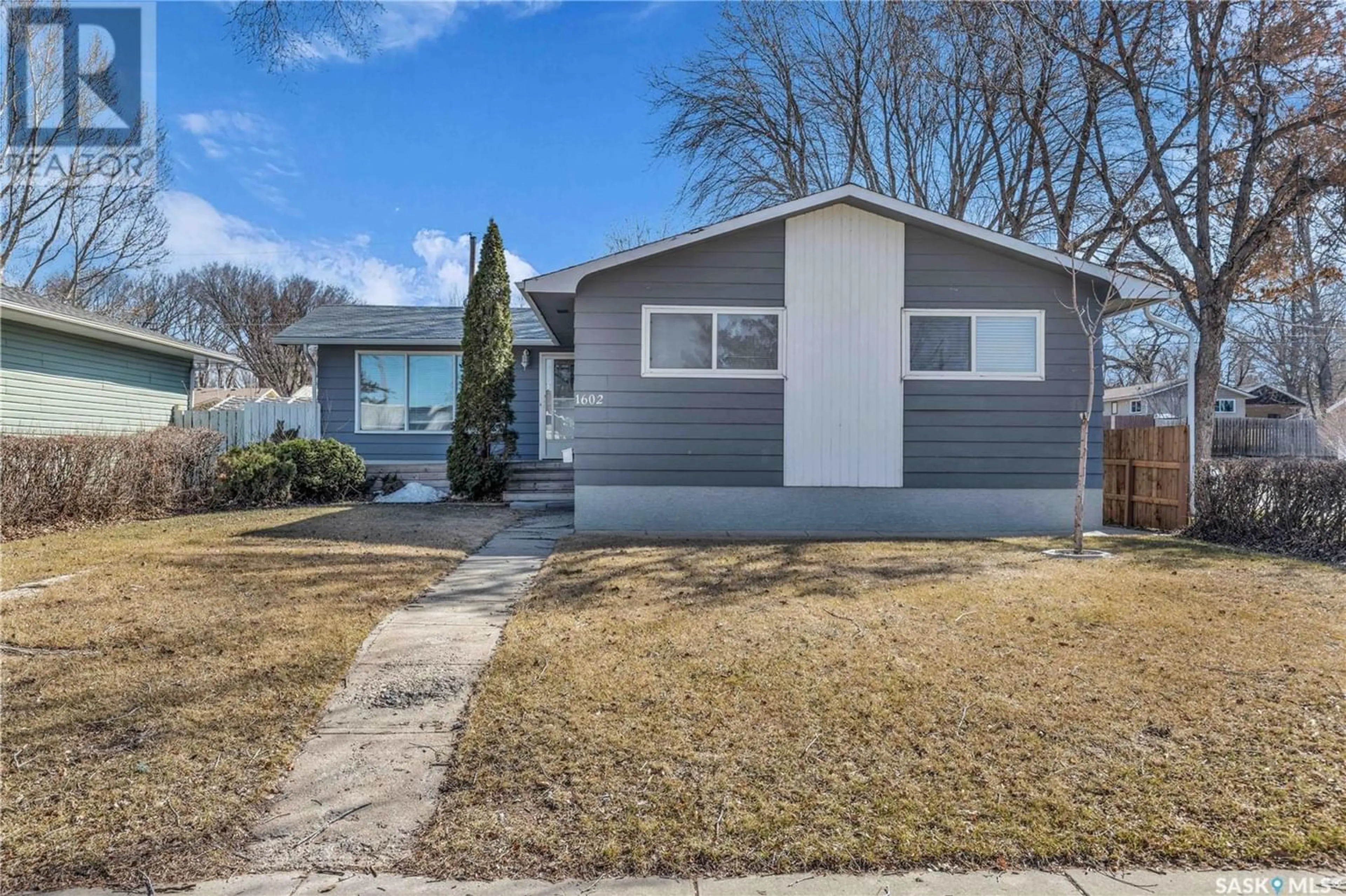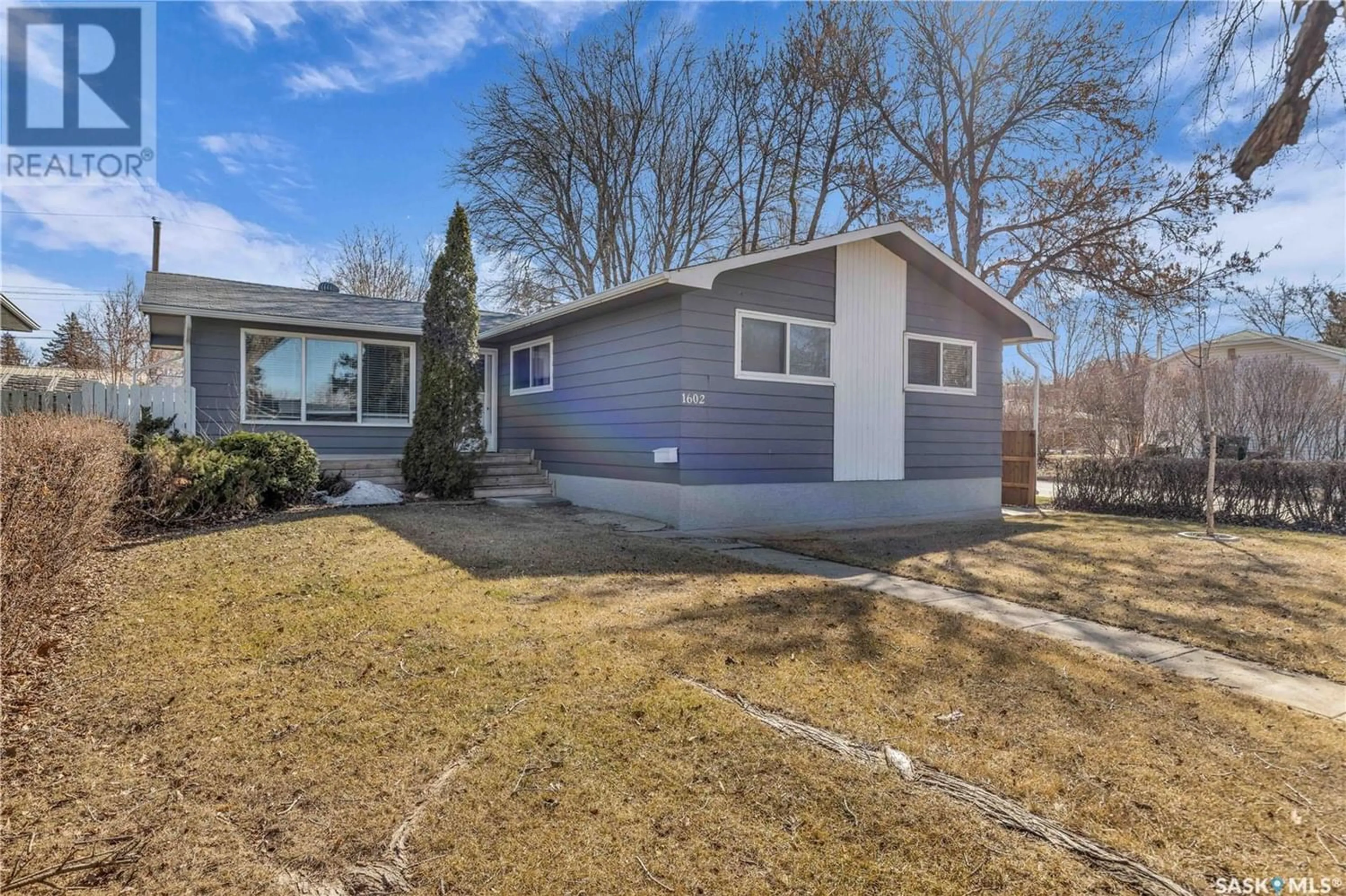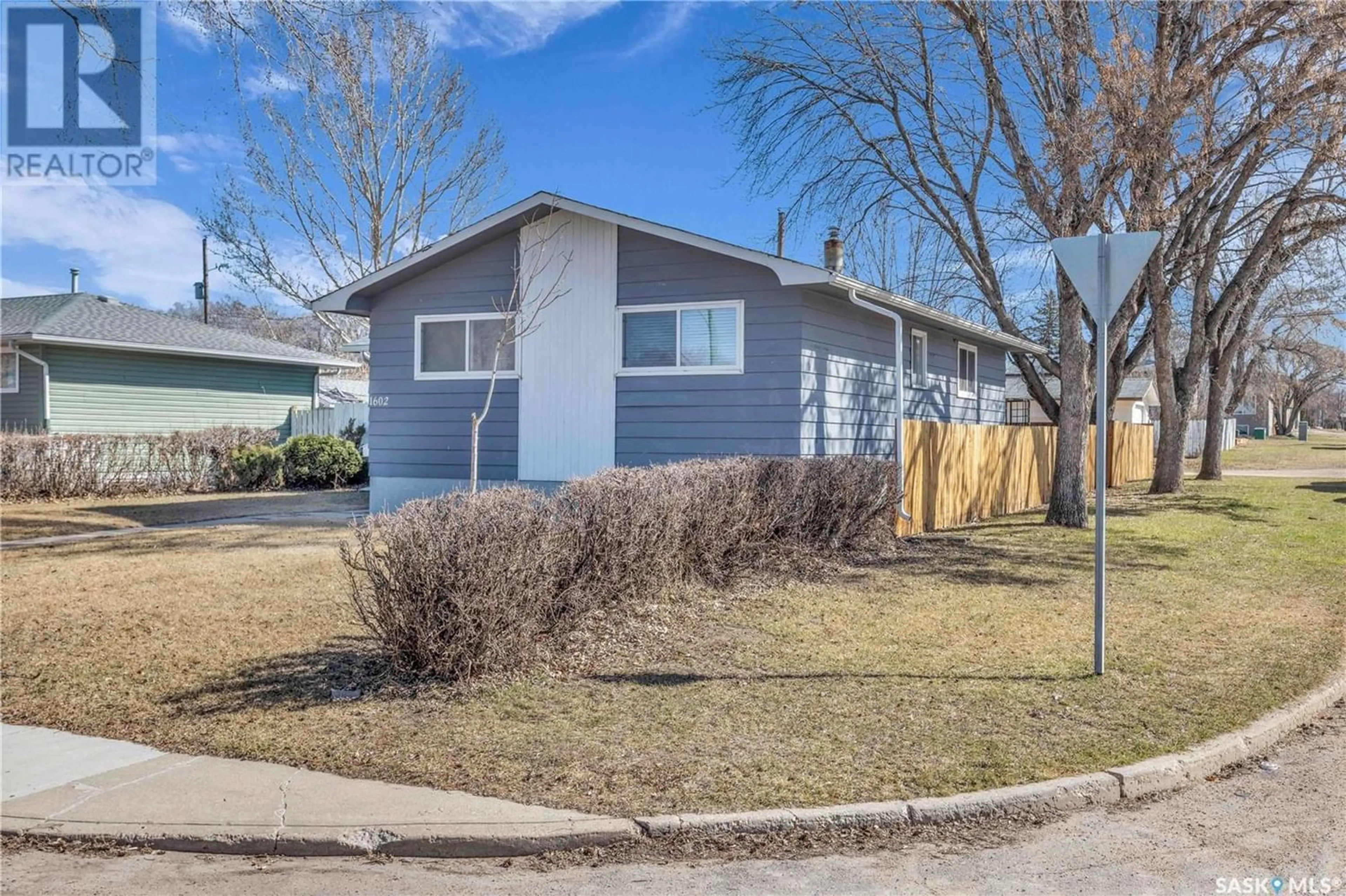1602 H AVENUE N, Saskatoon, Saskatchewan S7L2G1
Contact us about this property
Highlights
Estimated ValueThis is the price Wahi expects this property to sell for.
The calculation is powered by our Instant Home Value Estimate, which uses current market and property price trends to estimate your home’s value with a 90% accuracy rate.Not available
Price/Sqft$291/sqft
Est. Mortgage$1,503/mo
Tax Amount ()-
Days On Market223 days
Description
Welcome to 1602 Avenue H North in Mayfair! This well maintained home is ready for a new family. The main level is very bright with lots of natural light and features a beautiful upgraded kitchen with unique tile work, stainless steel appliances and an abundance of cabinets. Large living and dining area with garden door out to the deck. Three bedrooms on the main floor with one currently being used as an office. The primary bedroom is large enough for a king sized bed and includes a 2pc. ensuite. Renovated 4pc. bath. Downstairs you will find tons of room with a large open family room, recreation area and a 2pc. bathroom. Plenty of room to add an extra bedroom or two! Several updates to note including: newer kitchen and appliances, windows on the main level, paint, doors and trim. The furnace was upgraded in 2015 and has been well maintained. This home also includes a single detached garage, extra parking and a fenced back yard with a new fence on the south side. Situated on a very quiet corner with Henry Kelsey park one block away and A.H. Browne park right up the street with playground and splash park for the kids! All amenities that Mayfair has to offer are very close by! (id:39198)
Property Details
Interior
Features
Basement Floor
Family room
13 ft ,6 in x 25 ft ,4 inGames room
11 ft x 20 ft ,9 inGames room
10 ft ,10 in x 11 ft2pc Bathroom
Property History
 50
50


