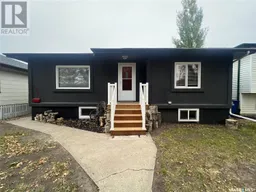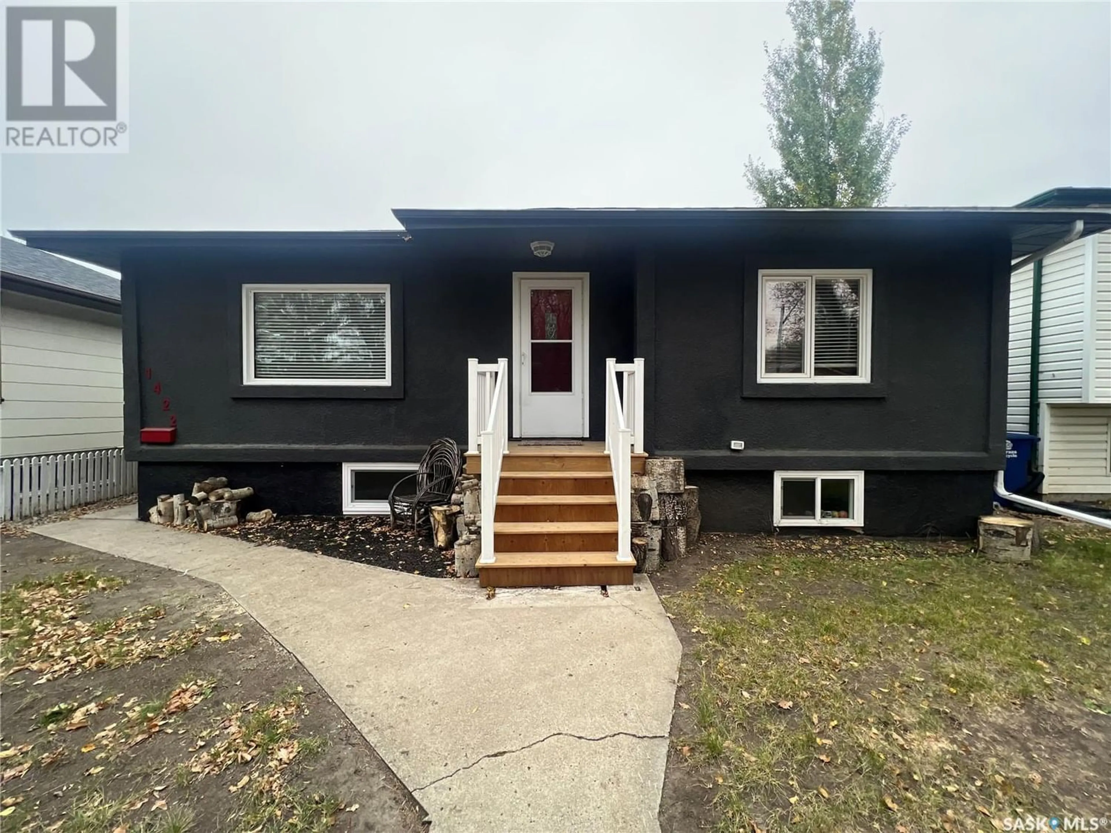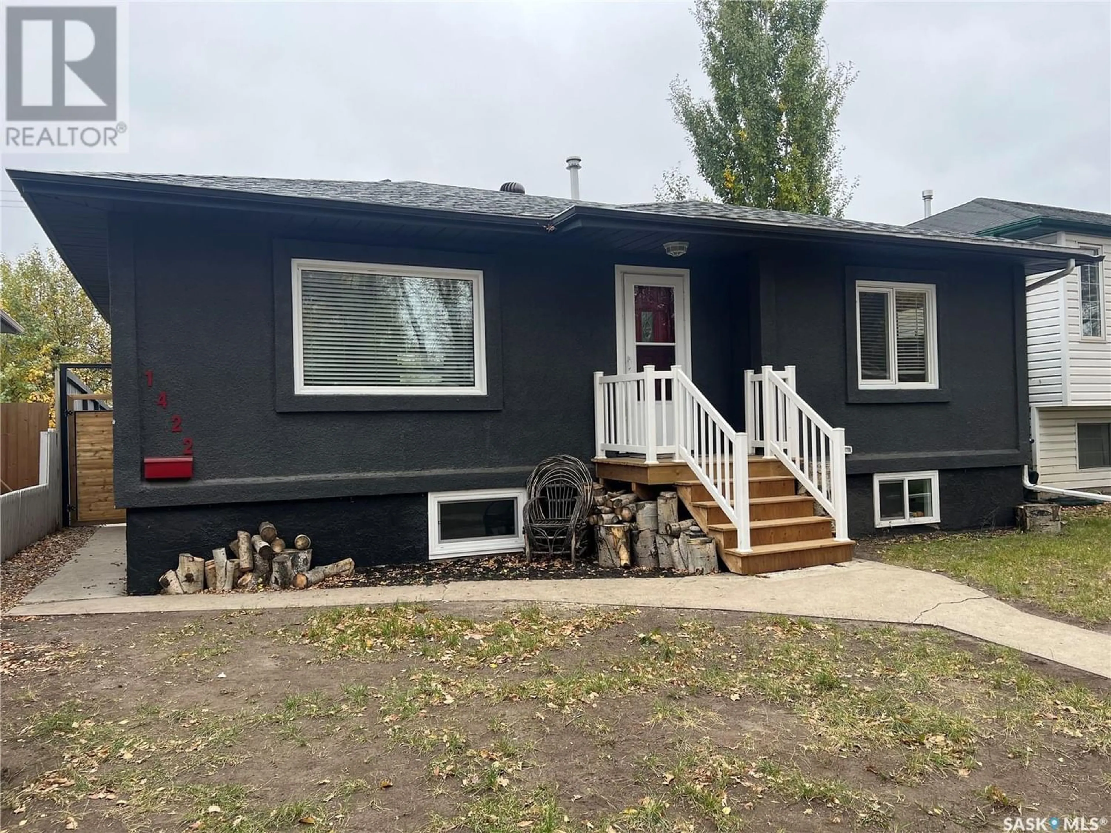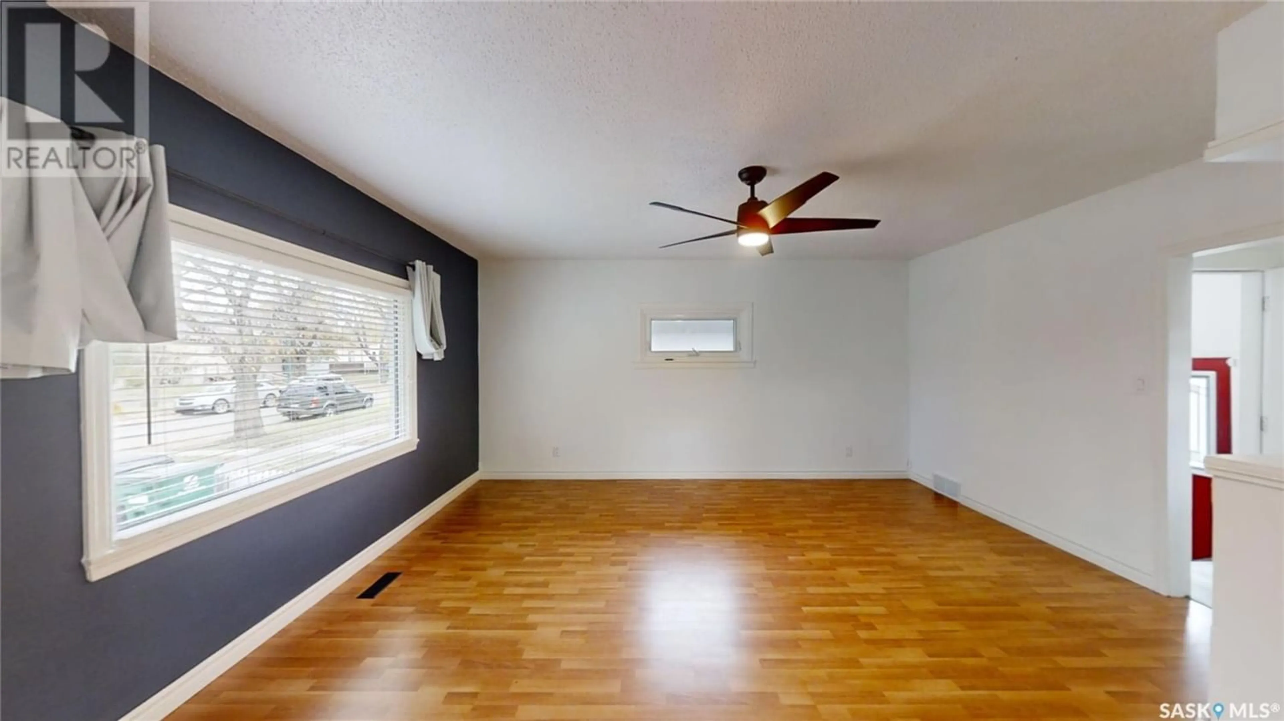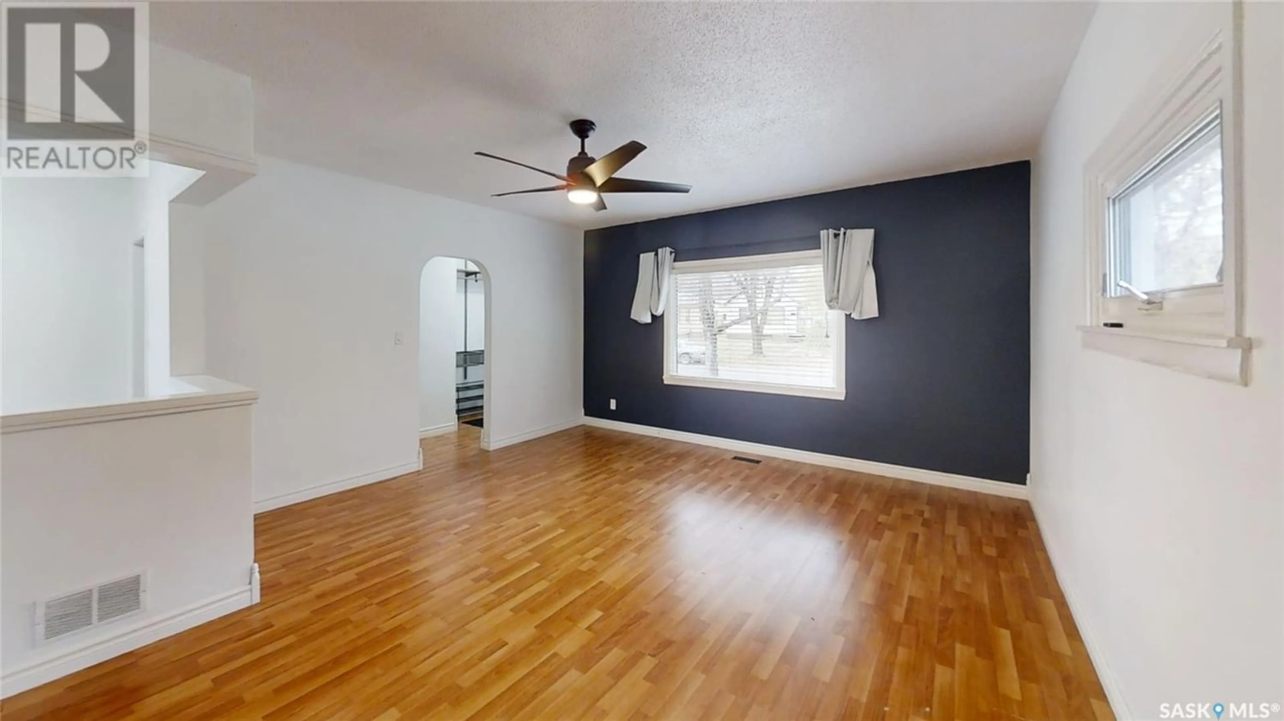1422 B AVENUE N, Saskatoon, Saskatchewan S7K0R1
Contact us about this property
Highlights
Estimated ValueThis is the price Wahi expects this property to sell for.
The calculation is powered by our Instant Home Value Estimate, which uses current market and property price trends to estimate your home’s value with a 90% accuracy rate.Not available
Price/Sqft$368/sqft
Est. Mortgage$1,374/mo
Tax Amount ()-
Days On Market1 year
Description
Welcome to 1422 Avenue B N! This upgraded Raised Bungalow features a large one bedroom basement suite. Upgrades include windows, furnace, air conditioning, water heater, shingles, appliances, most flooring, light fixtures, counter tops, newer deck with pergola and firepit. Large living room has ample room to entertain or relax and you will appreciate the open concept to the kitchen. The main floor also has two large bedrooms and a 4 piece bathroom. The non-conforming basement suite has a large living/kitchen area with a big bedroom and lots of storage. The basement suite comes complete with a full sized, 4 piece bathroom. Freshly painted stucco exterior. This solid home is located in a fantastic location close to shopping, food, Sask Polytechnic, and easy access to downtown. All this with a 24 x 24 double detached garage! It's a great revenue property or family home with a mortgage helper. Call your favorite Realtor® today to book for a private viewing. Click on the multi media or virtual tour tab to view the full floor plan and 3D Tour. Quick possession available if needed. (id:39198)
Property Details
Interior
Features
Main level Floor
Living room
12 ft ,8 in x 15 ft ,5 inDining room
11 ft x 5 ftKitchen
13 ft ,1 in x 10 ft ,3 inBedroom
12 ft ,11 in x 10 ftProperty History
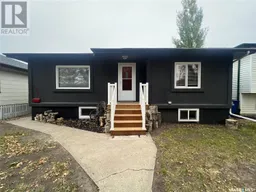 40
40