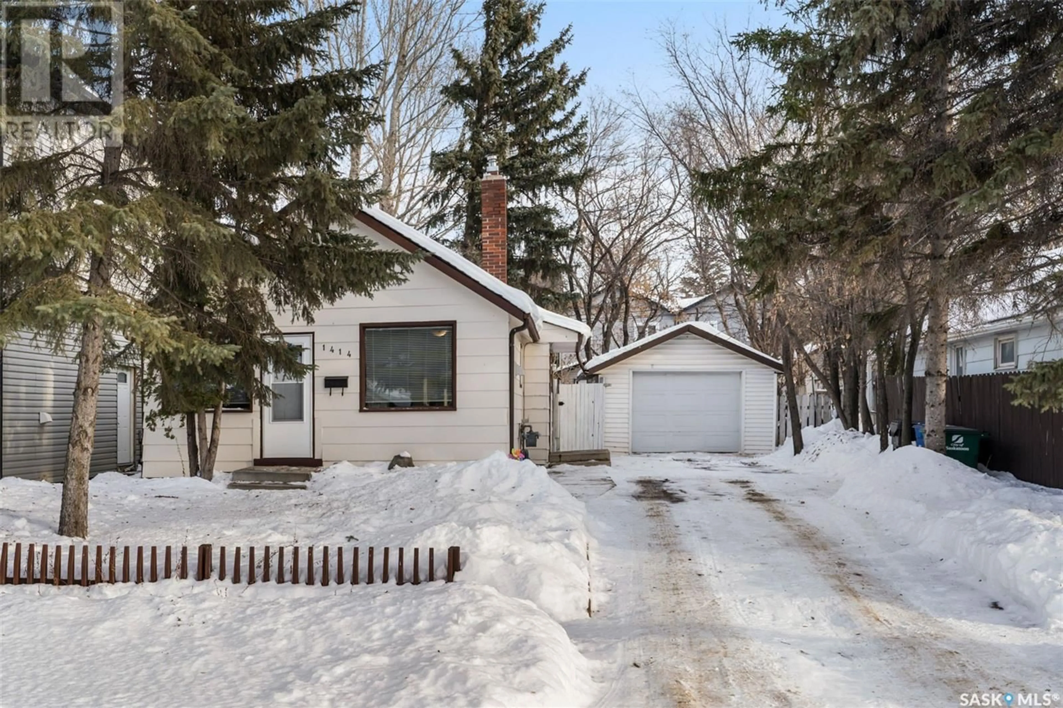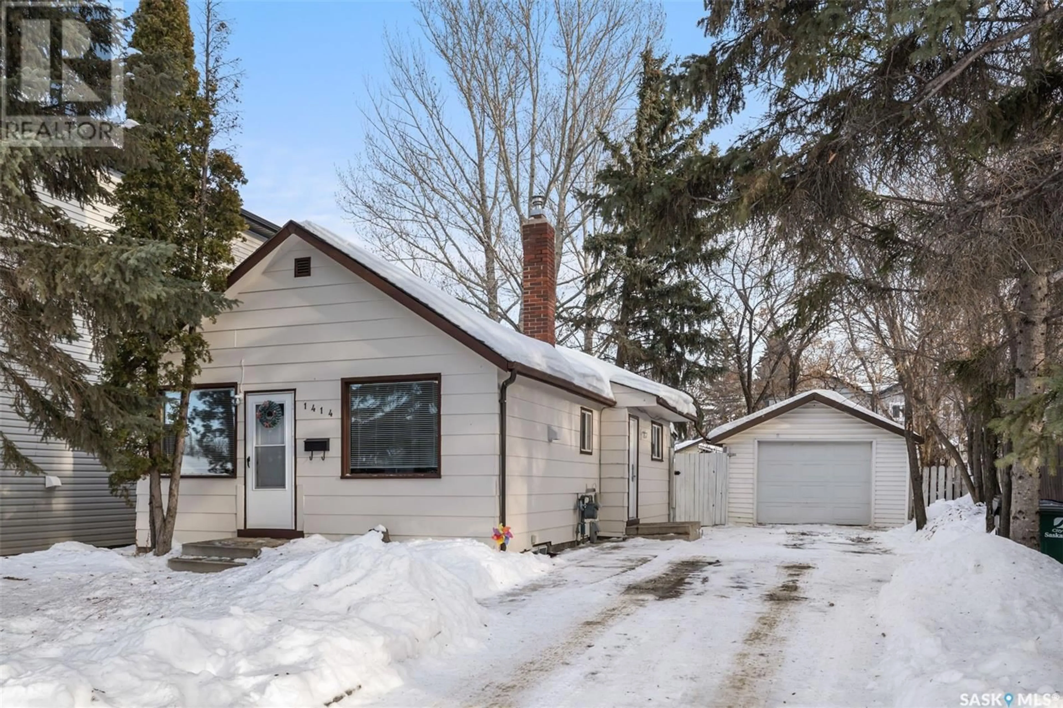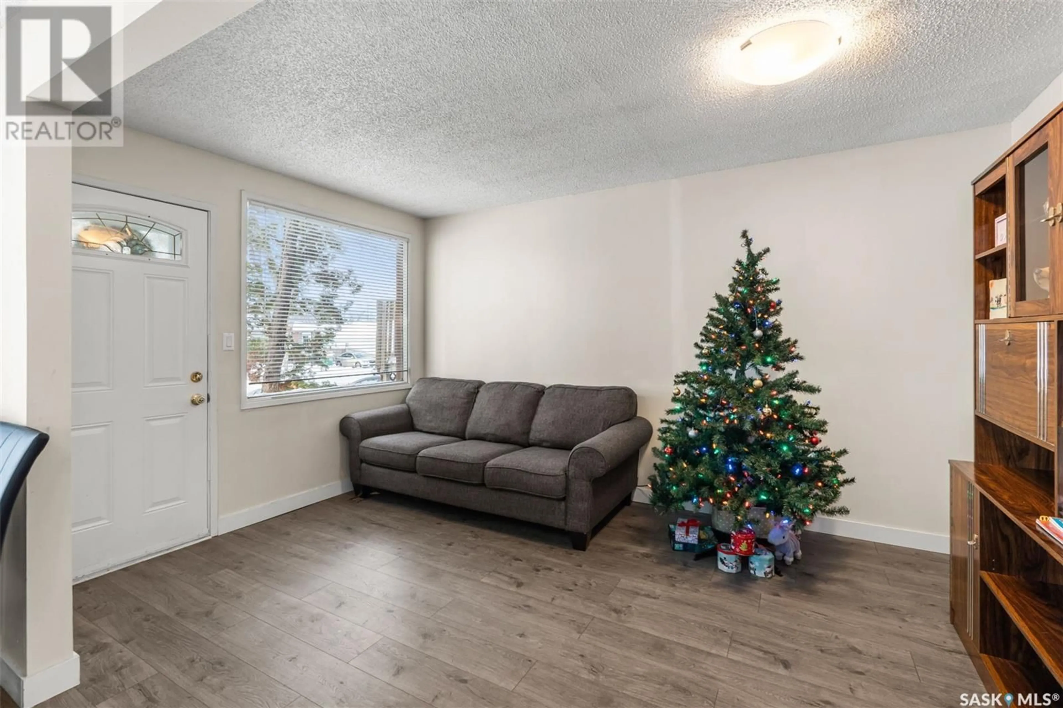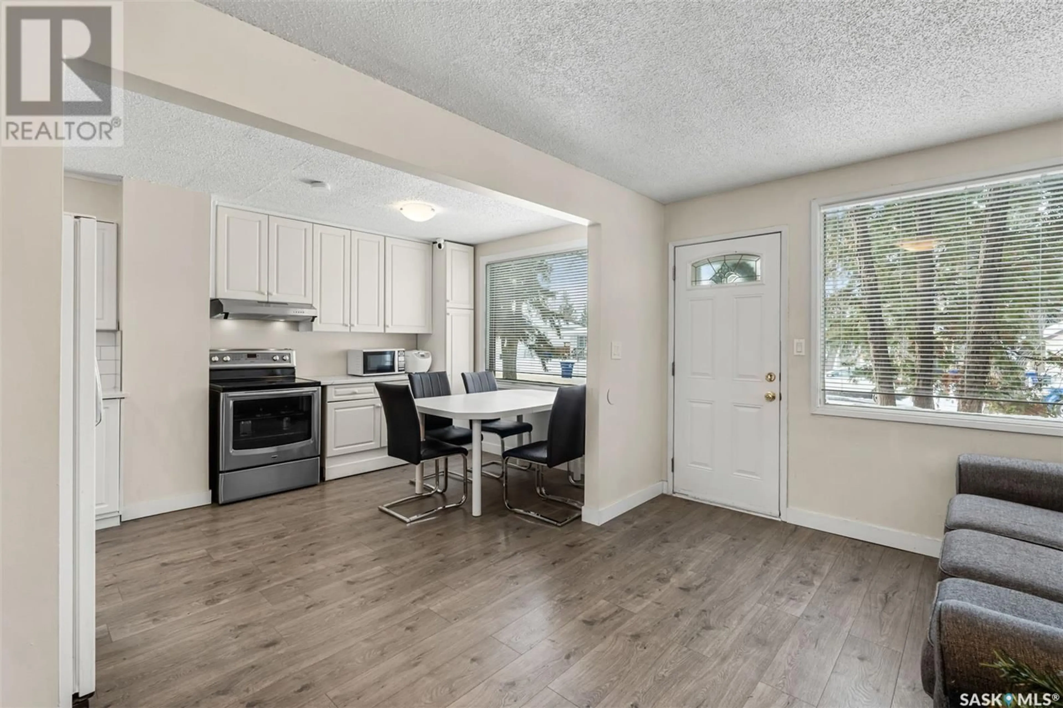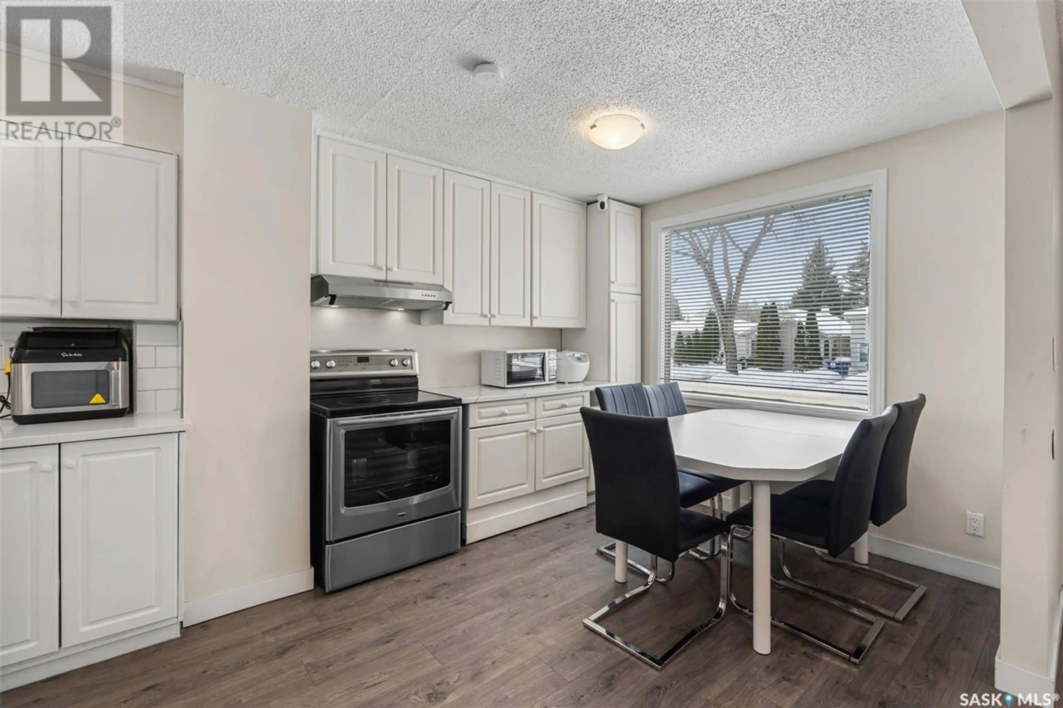1414 G AVENUE N, Saskatoon, Saskatchewan S7L2A9
Contact us about this property
Highlights
Estimated ValueThis is the price Wahi expects this property to sell for.
The calculation is powered by our Instant Home Value Estimate, which uses current market and property price trends to estimate your home’s value with a 90% accuracy rate.Not available
Price/Sqft$365/sqft
Est. Mortgage$1,116/mo
Tax Amount ()-
Days On Market19 days
Description
Welcome to this charming 3-bedroom bungalow in Mayfair! This home features an updated kitchen with ample cabinetry and counter space, perfect for preparing meals and entertaining. A large window in the dining area overlooking the front yard. The cozy living room is bathed in natural light, creating a warm and inviting atmosphere. On the main floor, you'll find two nice sized bedrooms and a 4-piece bathroom. The fully finished basement offers additional living space, including a third bedroom with a convenient 2-piece ensuite. The laundry area is located in the utility room, which comes with an almost brand-new water heater installed in April 2024, for added peace of mind. Outside, the large 50x124-foot lot boasts a fully fenced yard, ideal for kids and pets. The detached single garage and long driveway provide plenty of off-street parking. Great location, within walking distance to Mayfair School, a fabulous spray park, and other amenities like grocery stores, banks, convenience shops, and public transit, this home is perfectly situated for families. Don’t miss out—schedule your showing today! (id:39198)
Property Details
Interior
Features
Main level Floor
4pc Bathroom
- x -Kitchen
10'10" x 9'04"Dining room
5'08" x 9'04"Living room
13'11" x 9'04"
