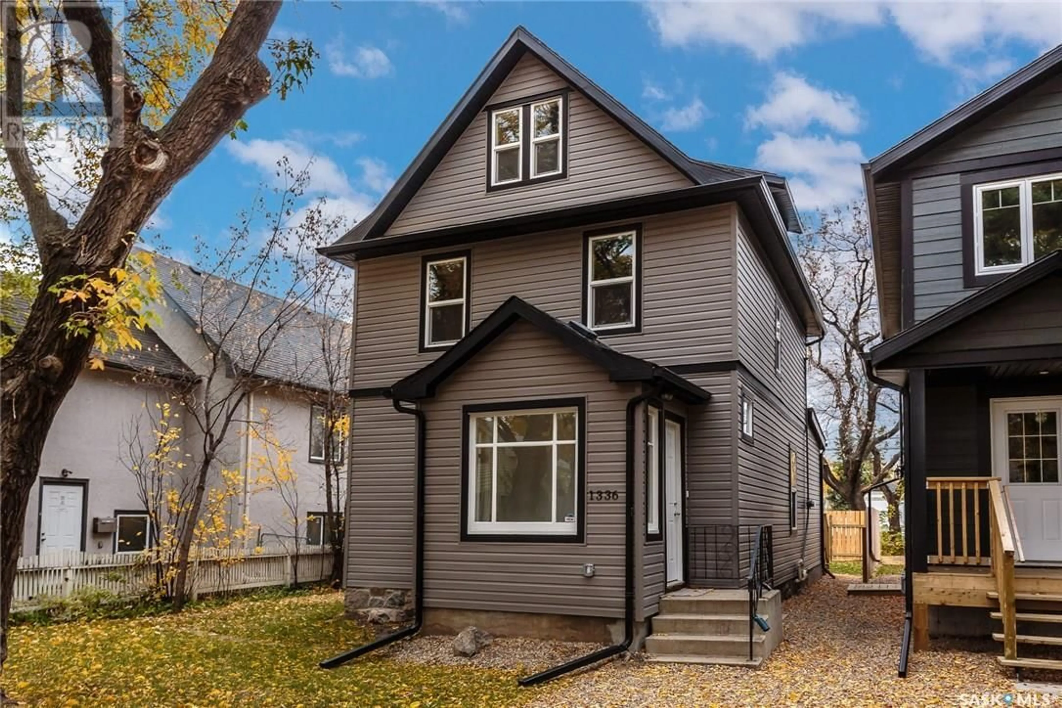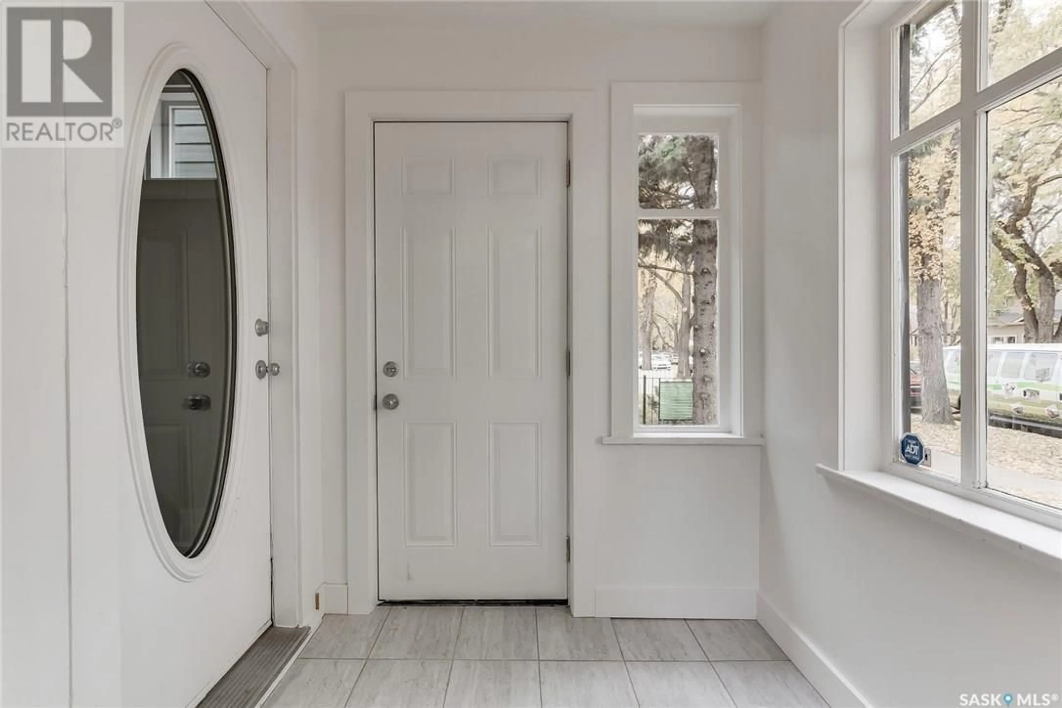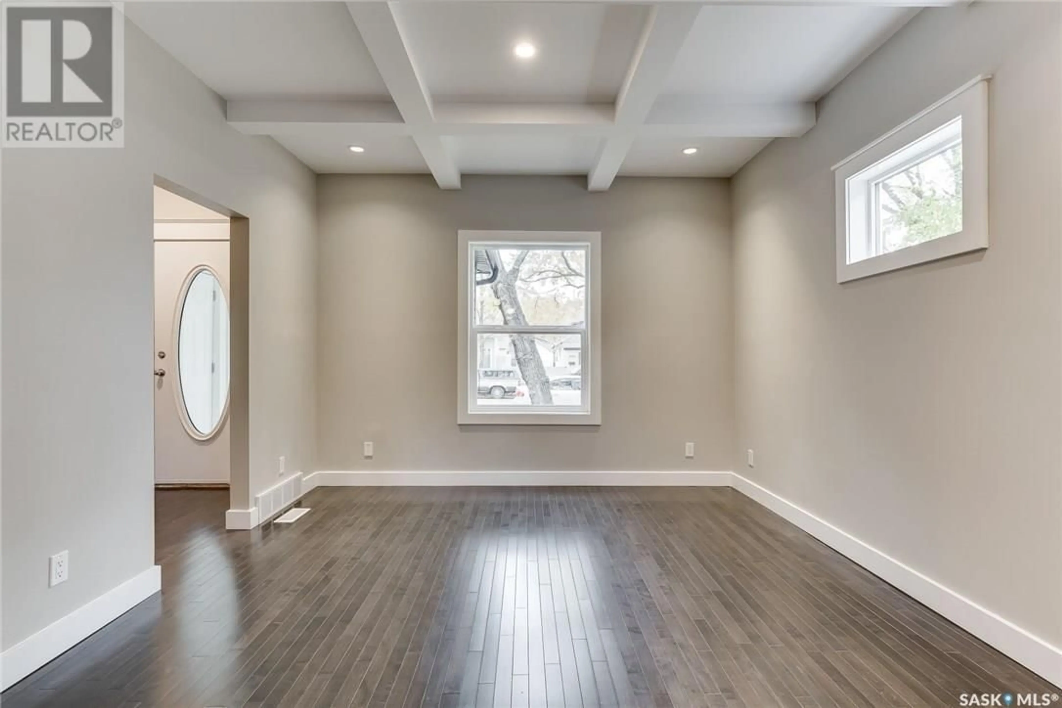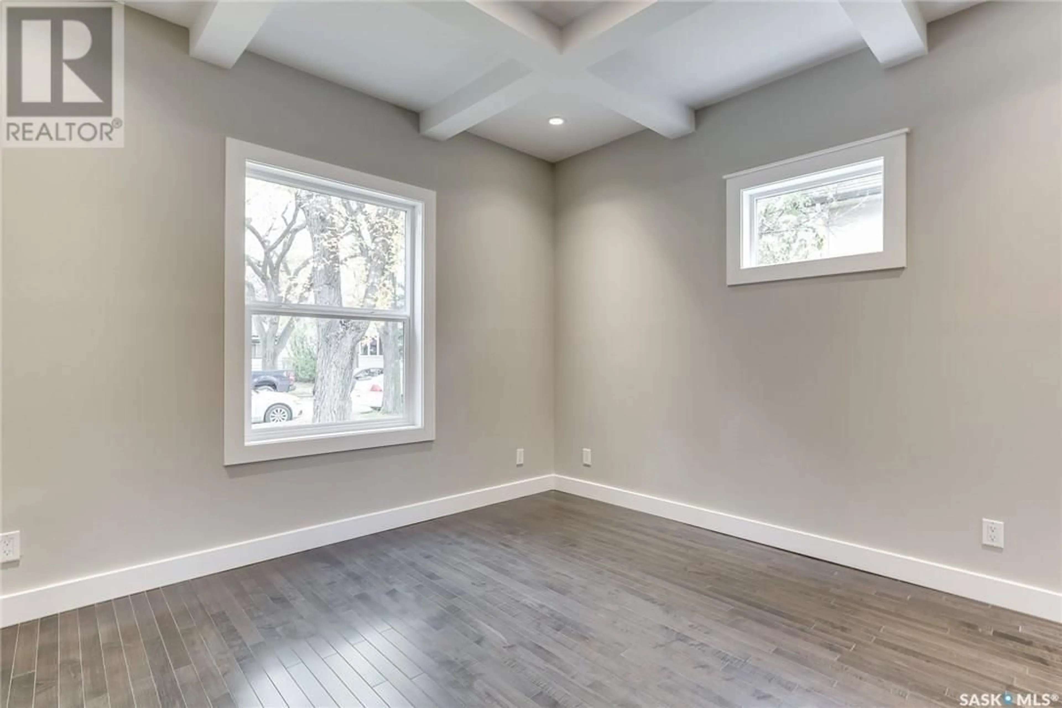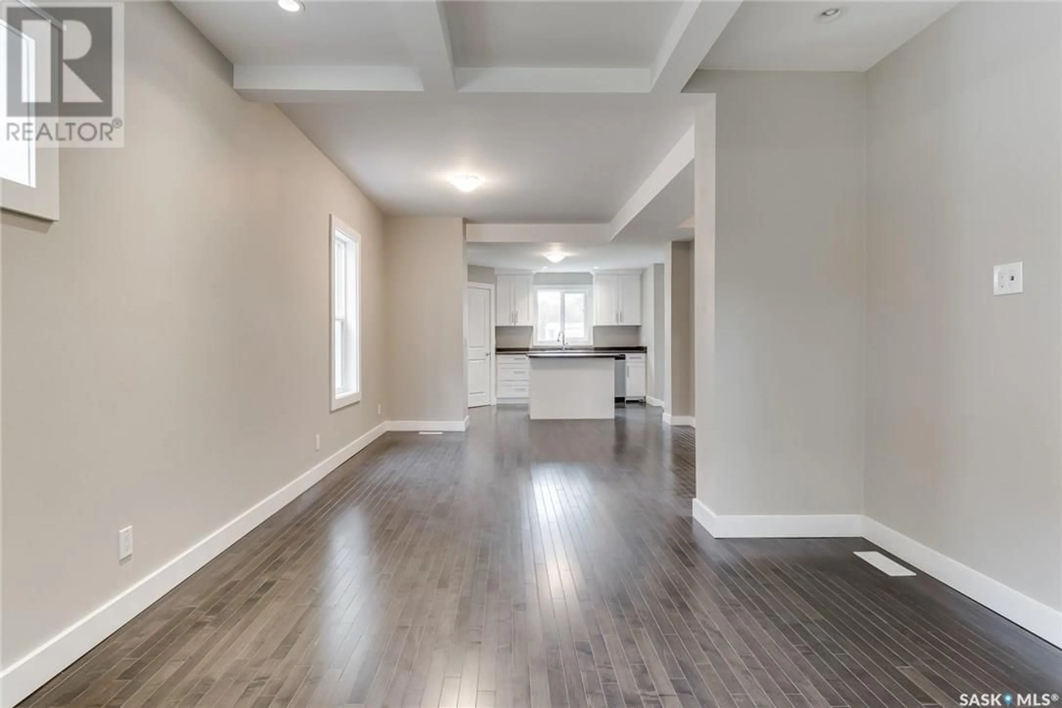1336 B AVENUE N, Saskatoon, Saskatchewan S7L1G5
Contact us about this property
Highlights
Estimated ValueThis is the price Wahi expects this property to sell for.
The calculation is powered by our Instant Home Value Estimate, which uses current market and property price trends to estimate your home’s value with a 90% accuracy rate.Not available
Price/Sqft$246/sqft
Est. Mortgage$1,589/mo
Tax Amount ()-
Days On Market55 days
Description
Charming Mayfair 1500 sq ft 2 1/2 story home with self-contained suite Property is extensively renovated, enjoying modern living with thoughtful upgrades throughout. Open concept main floor, spacious layout featuring a large living room and dining area with a coffered ceiling, perfect for entertaining. Stunning kitchen with newer white shaker-style cabinets, a central island, and soft-close features complement the hardwood floors and a convenient half bath located on the main floor for guests. Second Level feature 3 bedrooms, generously sized for family or guests. 3rd lever has 2 dens, ideal for a home office or additional living space. Lower level suite is a self-contained one bedroom suite with direct entry, perfect for guests or rental income. Outdoor space features a private yard with newer fence and parking at the rear. Close to amenities, schools and parks. Ideal for investment or living with an extra mortgage helper. Don't miss this opportunity and get in today. (id:39198)
Property Details
Interior
Features
Second level Floor
Bedroom
10 ft ,2 in x 9 ft ,3 inBedroom
9 ft ,3 in x 9 ftBedroom
9 ft ,3 in x 8 ft5pc Bathroom

