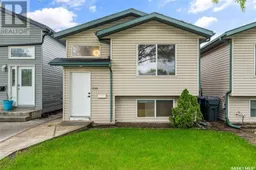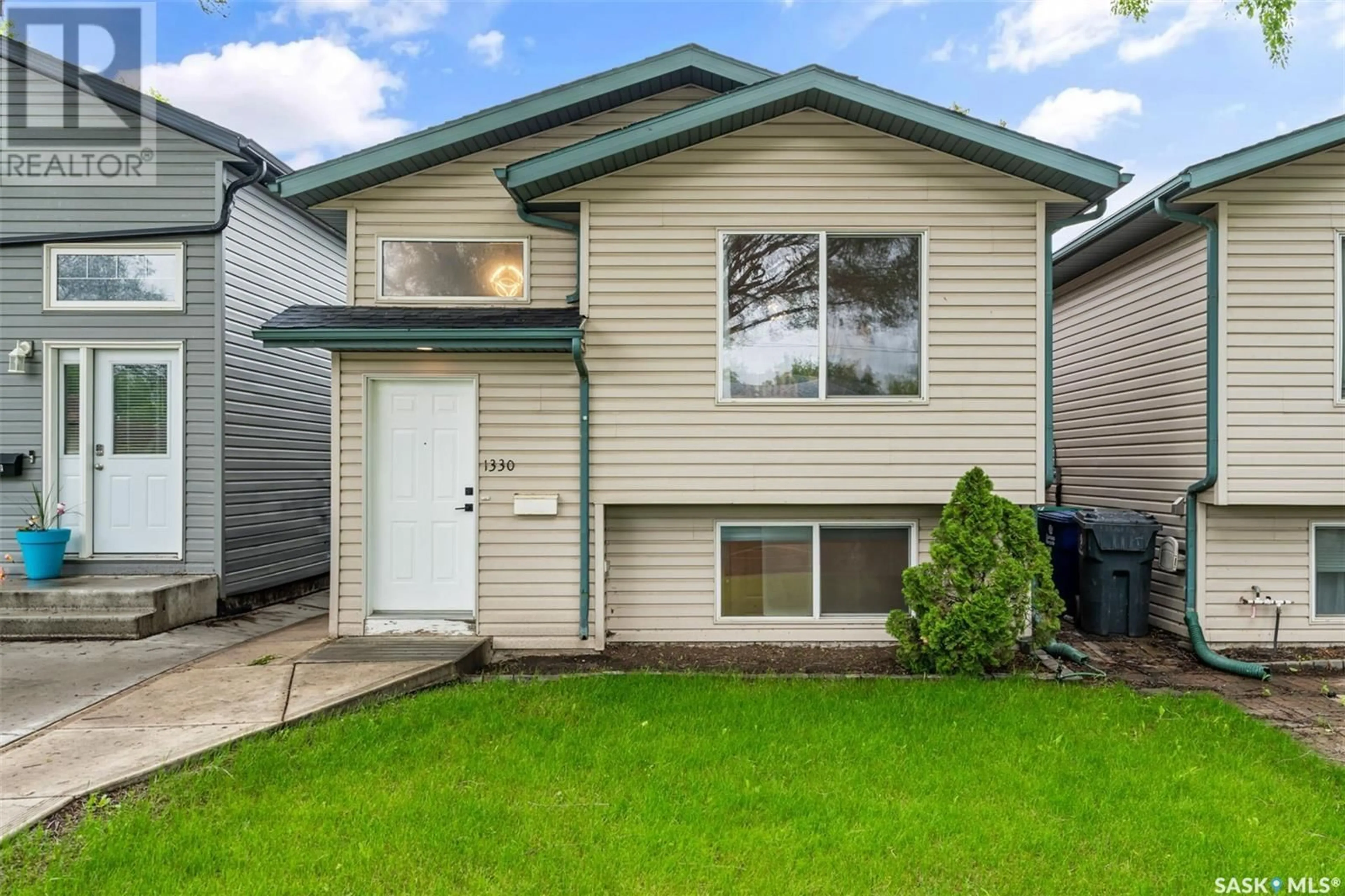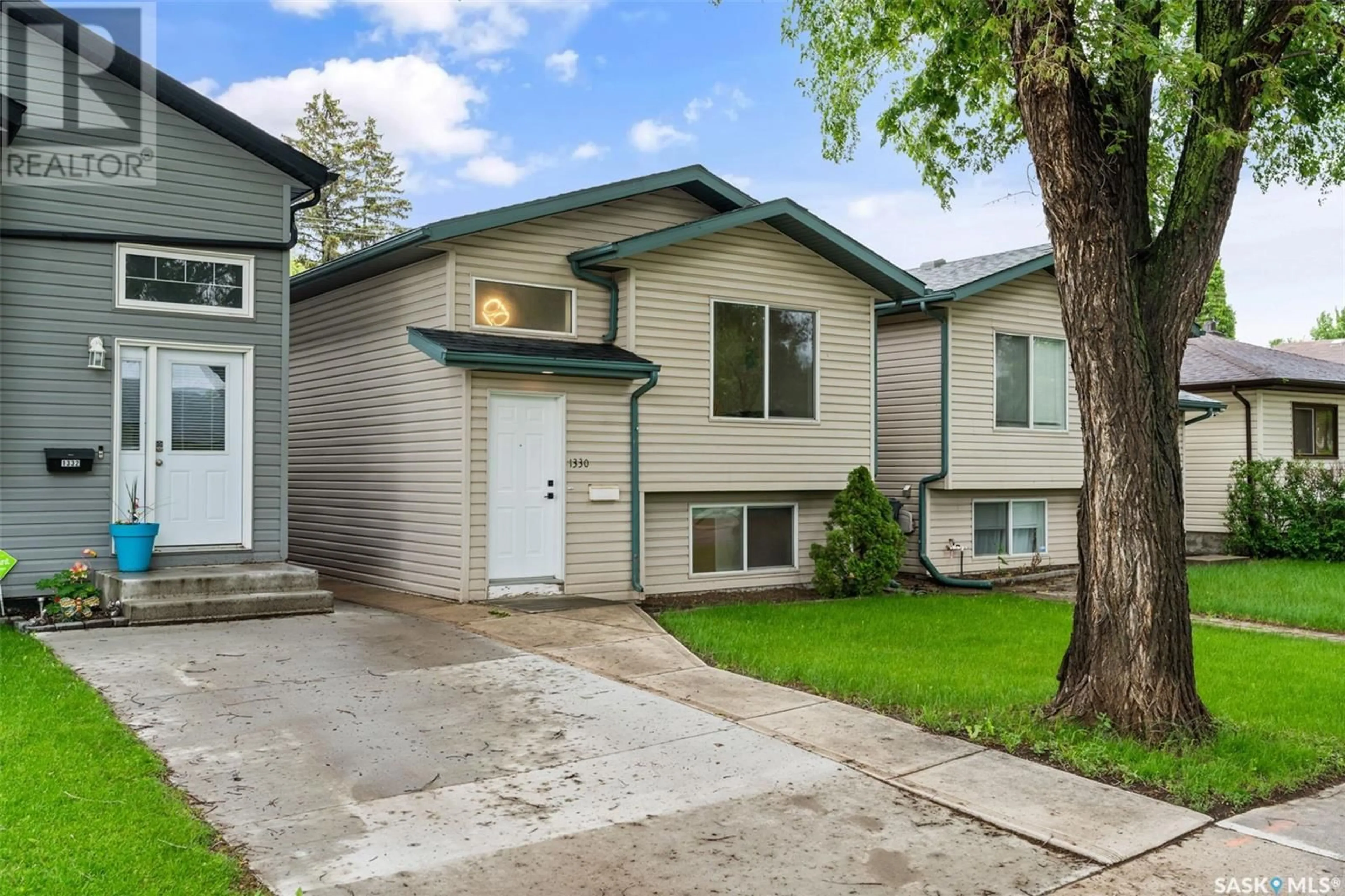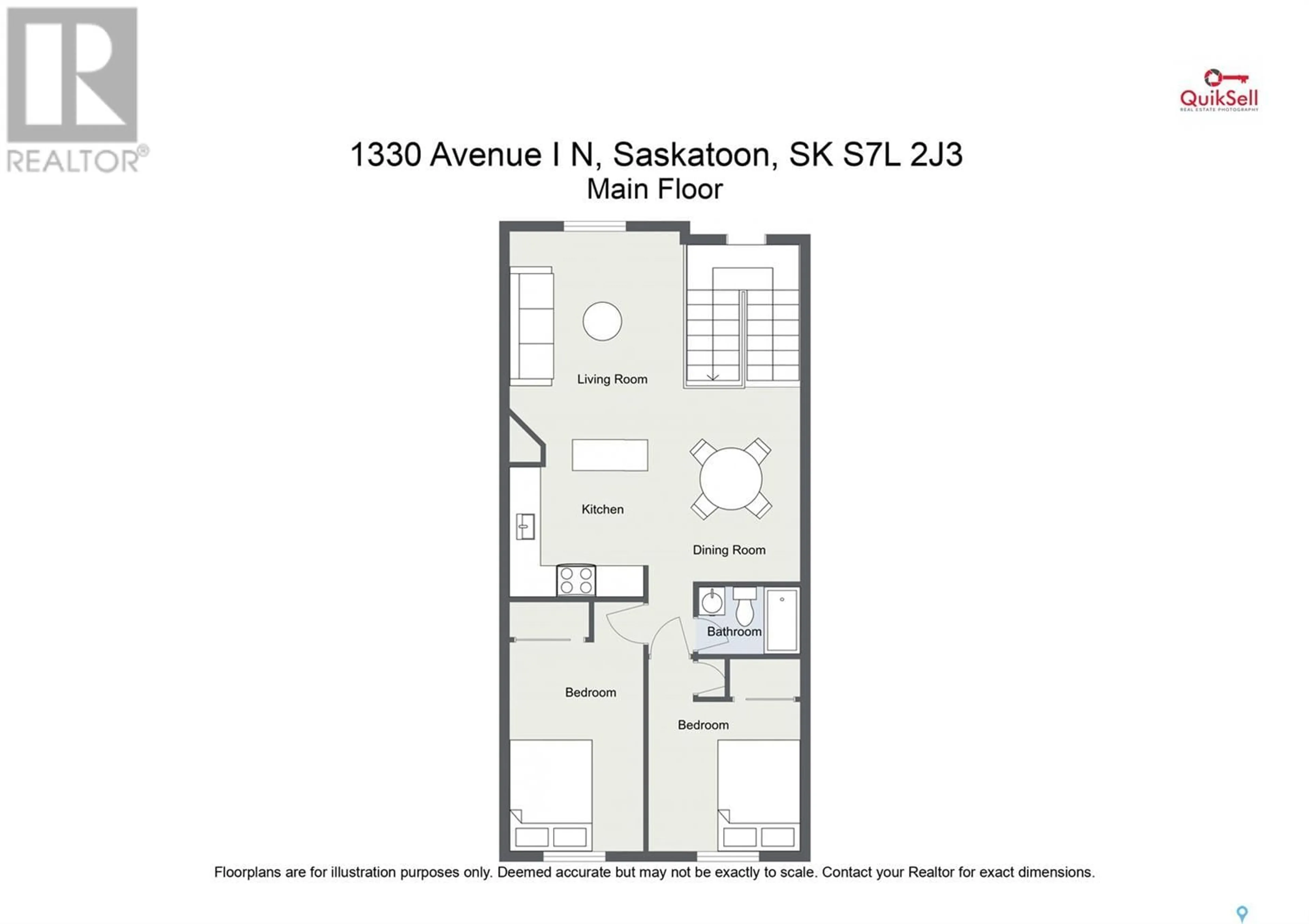1330 I AVENUE N, Saskatoon, Saskatchewan S7L2J3
Contact us about this property
Highlights
Estimated ValueThis is the price Wahi expects this property to sell for.
The calculation is powered by our Instant Home Value Estimate, which uses current market and property price trends to estimate your home’s value with a 90% accuracy rate.Not available
Price/Sqft$370/sqft
Days On Market22 days
Est. Mortgage$1,348/mth
Tax Amount ()-
Description
Welcome to 1330 Avenue I N, where a half duplex has been turned into a beautiful, money-generating property. Just minutes away from amenities like the Co-op grocery store, 33rd Street, and Idylwyld, all while being in front of the Henry Kelsey field/playground. This unit has undergone a complete cosmetic makeover in the last three years with updates such as flooring throughout the entire property, new shingles, all new light fixtures, paint throughout, new baseboards, new vanity in both bathrooms, an AC unit installed, updated appliances on the main floor, new countertops in the basement plus an island, and raised garden boxes in the backyard. This 847 sq ft bi-level allows an abundance of sunlight on both levels, making it a sought-after property not only for upstairs tenants but also for basement ones. The upstairs consists of 2 bedrooms and a 4-piece bath with an open-concept living room/kitchen and dining room with a beautiful entrance. Down the stairs is a shared laundry room for both tenants, with some storage under the stairs for seasonal items. The separate entrance is located at the back of the house, as well as back alley parking spaces that could accommodate 2 vehicles. The basement suite offers plenty of sunlight with multiple windows, one bedroom, and one 4-piece bathroom. The kitchen/dining and living room is an open-concept area with updated light fixtures, counter tops, vanity, paint and flooring, making it a desirable suite. This property is a true turn key investment and could be yours, call today and let’s book your private tour! (id:39198)
Property Details
Interior
Features
Basement Floor
Laundry room
6 ft x 7 ftBedroom
12 ft x 11 ftKitchen
10 ft x 11 ftDining room
9 ft x 11 ftProperty History
 42
42


