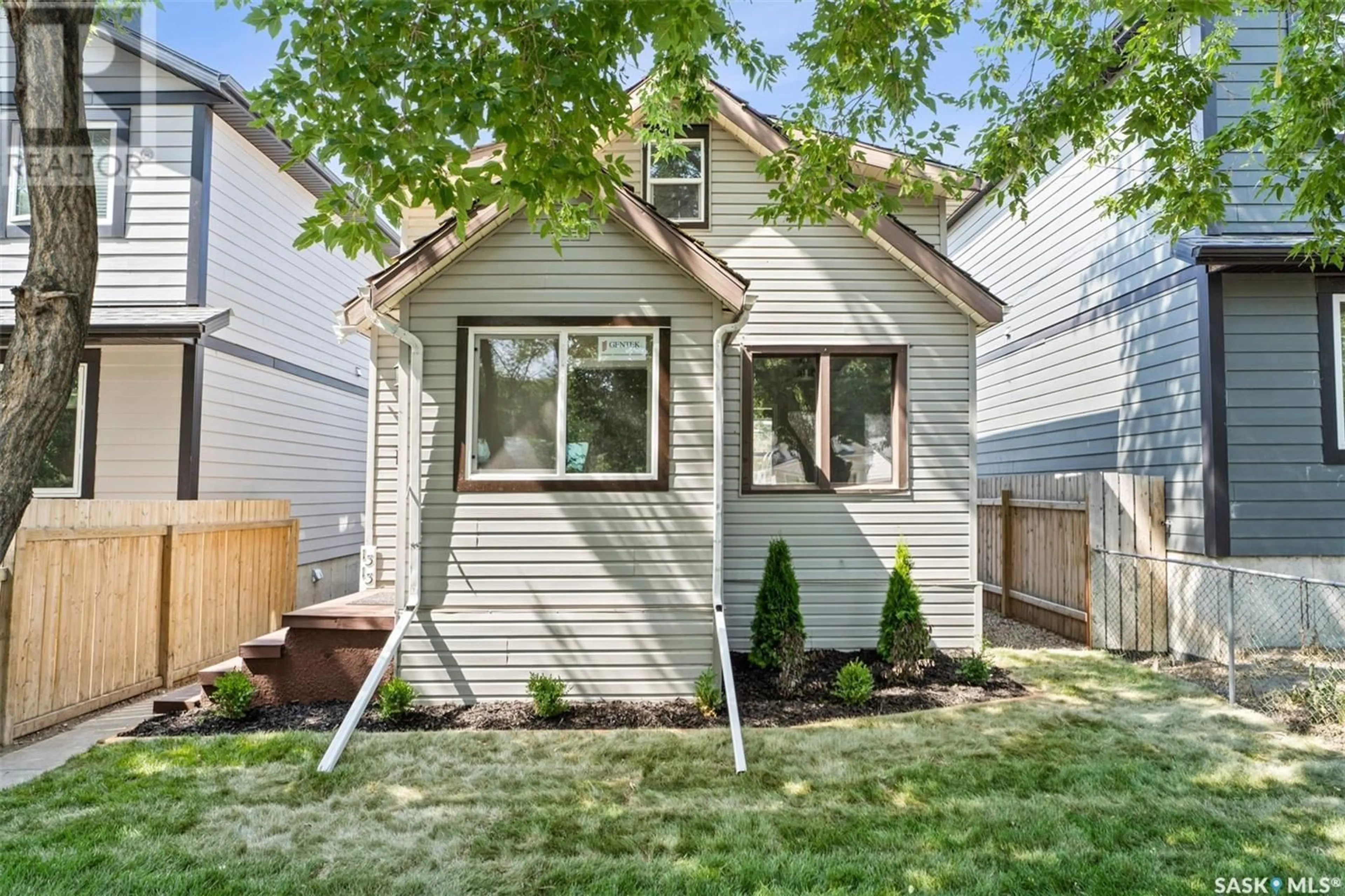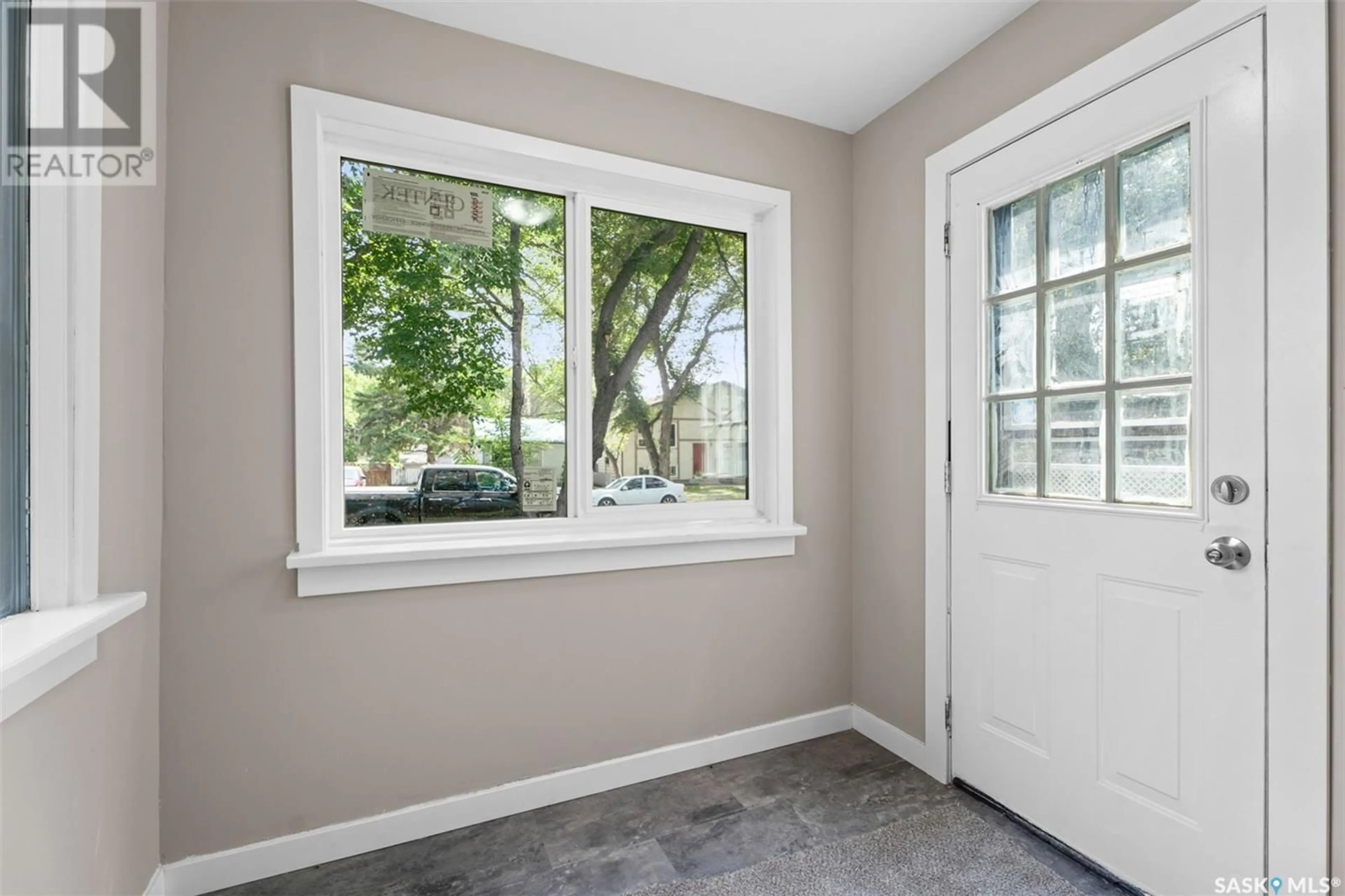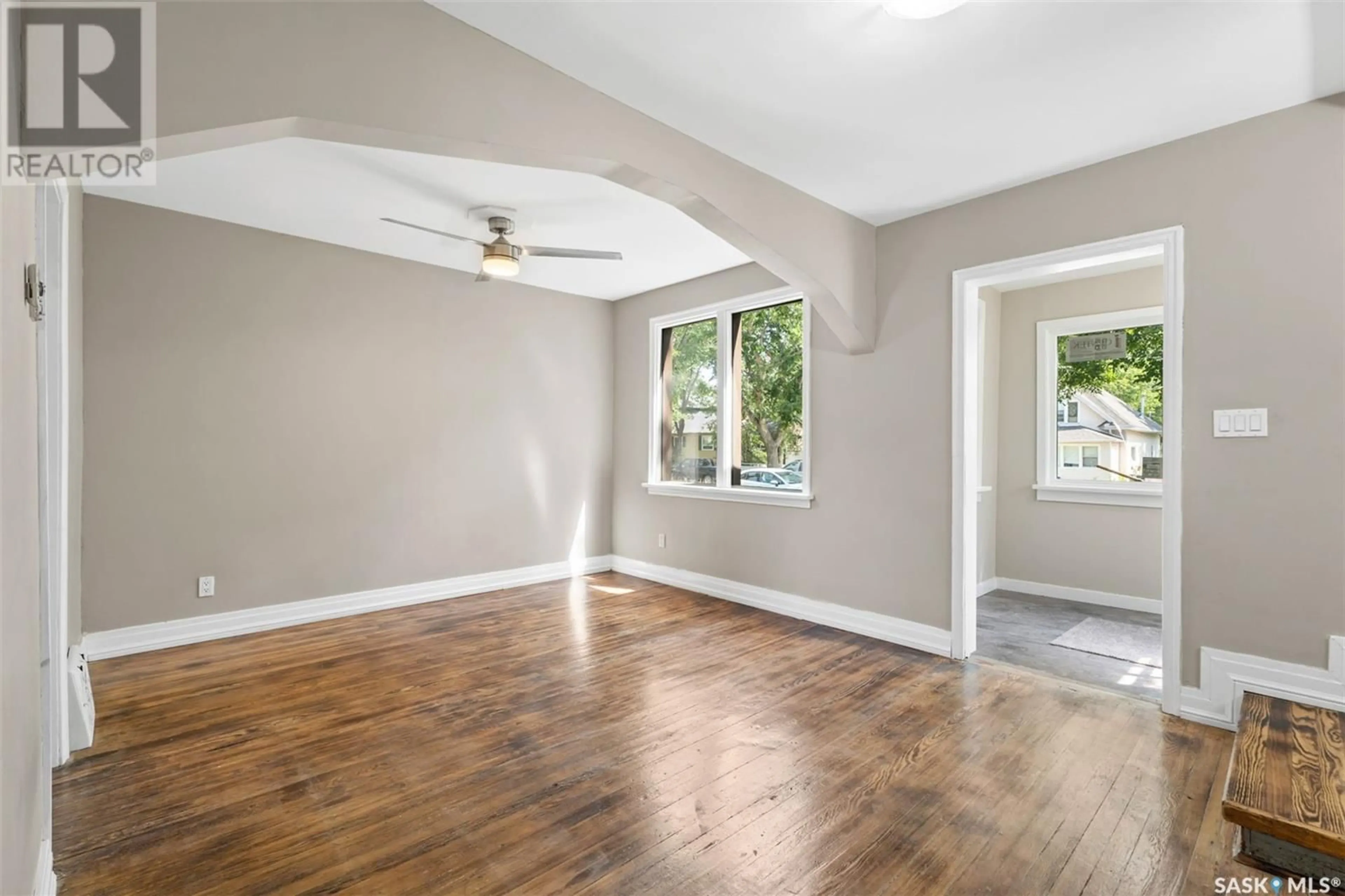1313 D AVENUE N, Saskatoon, Saskatchewan S7L1R3
Contact us about this property
Highlights
Estimated ValueThis is the price Wahi expects this property to sell for.
The calculation is powered by our Instant Home Value Estimate, which uses current market and property price trends to estimate your home’s value with a 90% accuracy rate.Not available
Price/Sqft$296/sqft
Est. Mortgage$1,129/mo
Tax Amount ()-
Days On Market113 days
Description
Welcome to this charming 1 1/2 story home in Mayfair, perfect for those seeking a great investment or their first home. Situated on an R2 zoned lot, this 888 sq ft residence offers versatility and potential. Main floor features a spacious living area & large kitchen with original Hardwood floors & a bedroom. Second floor has 2 additional bedrooms and a 4-piece bathroom. Private laundry on the main with access to a basement storage area. Completely separate cozy bachelor suite, ideal for additional revenue or guest accommodation. Enjoy the newer kitchen, bathroom, and flooring, all enhancing the home's appeal and functionality. Outdoor space: Fully fenced yard with a fresh lawn, perfect for outdoor activities and gatherings. Lots of parking with alley access. Don't miss out on this incredible opportunity to own a versatile property with great revenue potential. Whether you're a first-time home buyer or an investor, this home offers endless possibilities. Schedule a viewing today and seize this chance to make it yours! (id:39198)
Property Details
Interior
Features
Second level Floor
Bedroom
11 ft ,7 in x 16 ft ,7 inBedroom
8 ft x 8 ft ,4 in4pc Bathroom
Property History
 37
37


