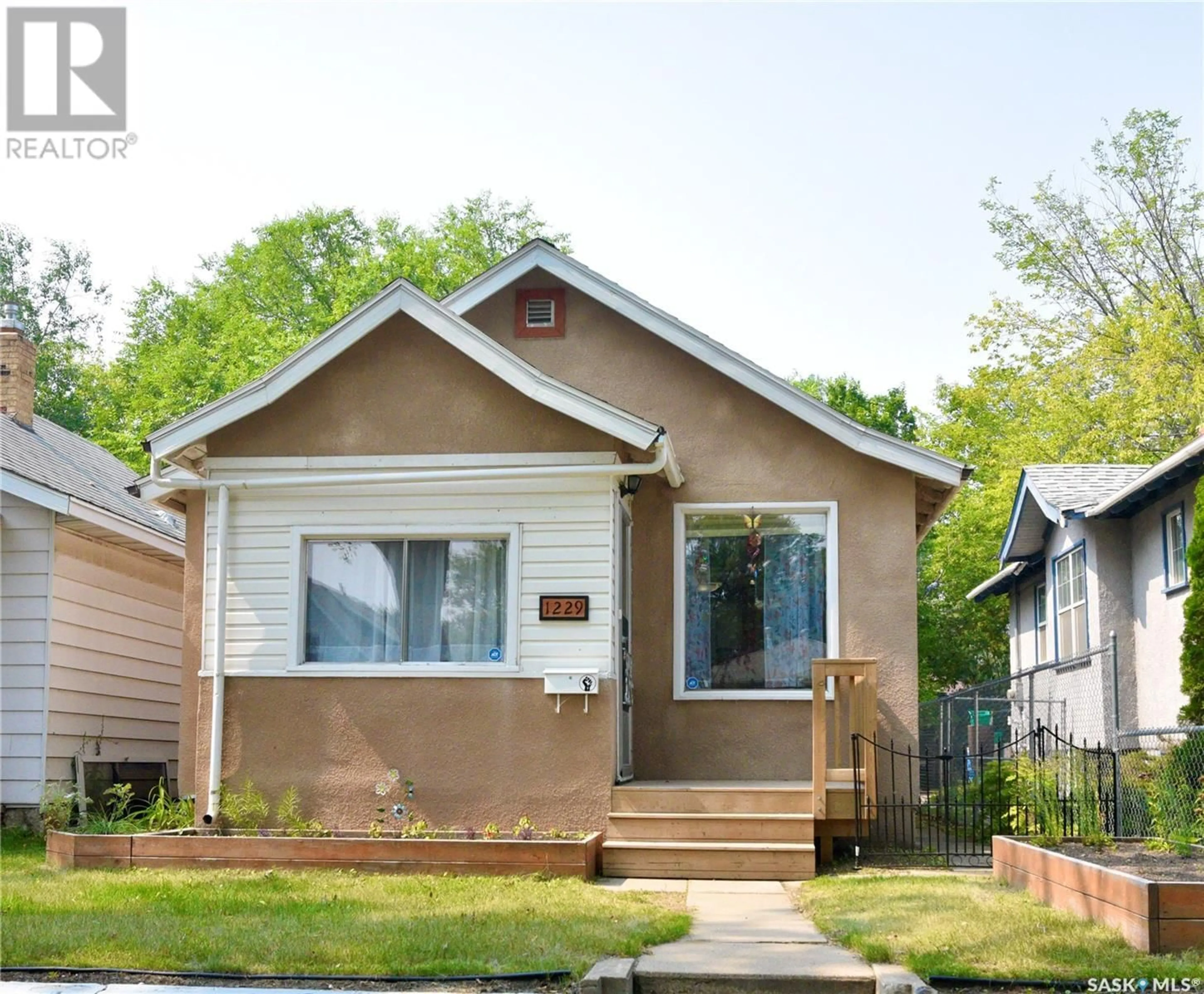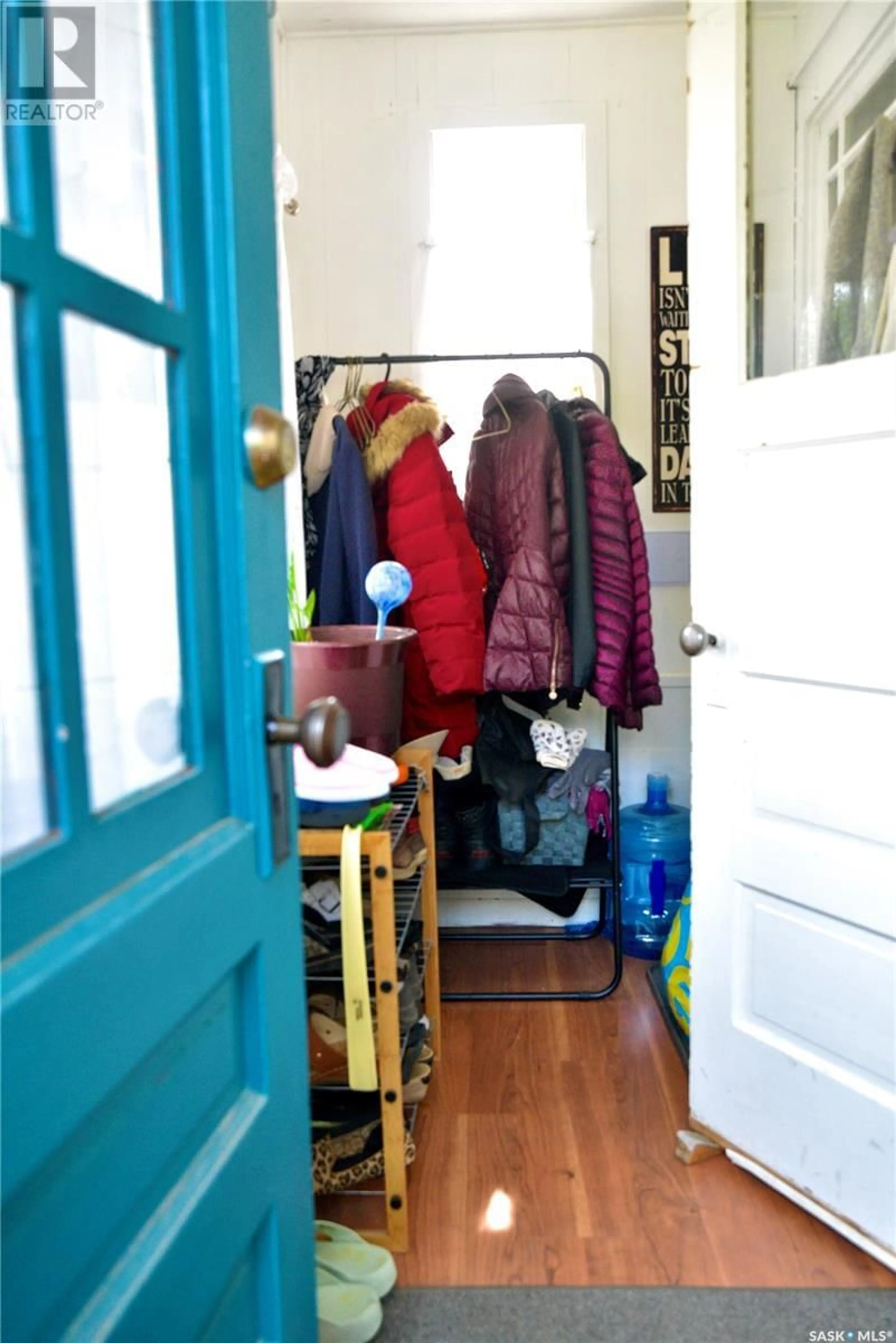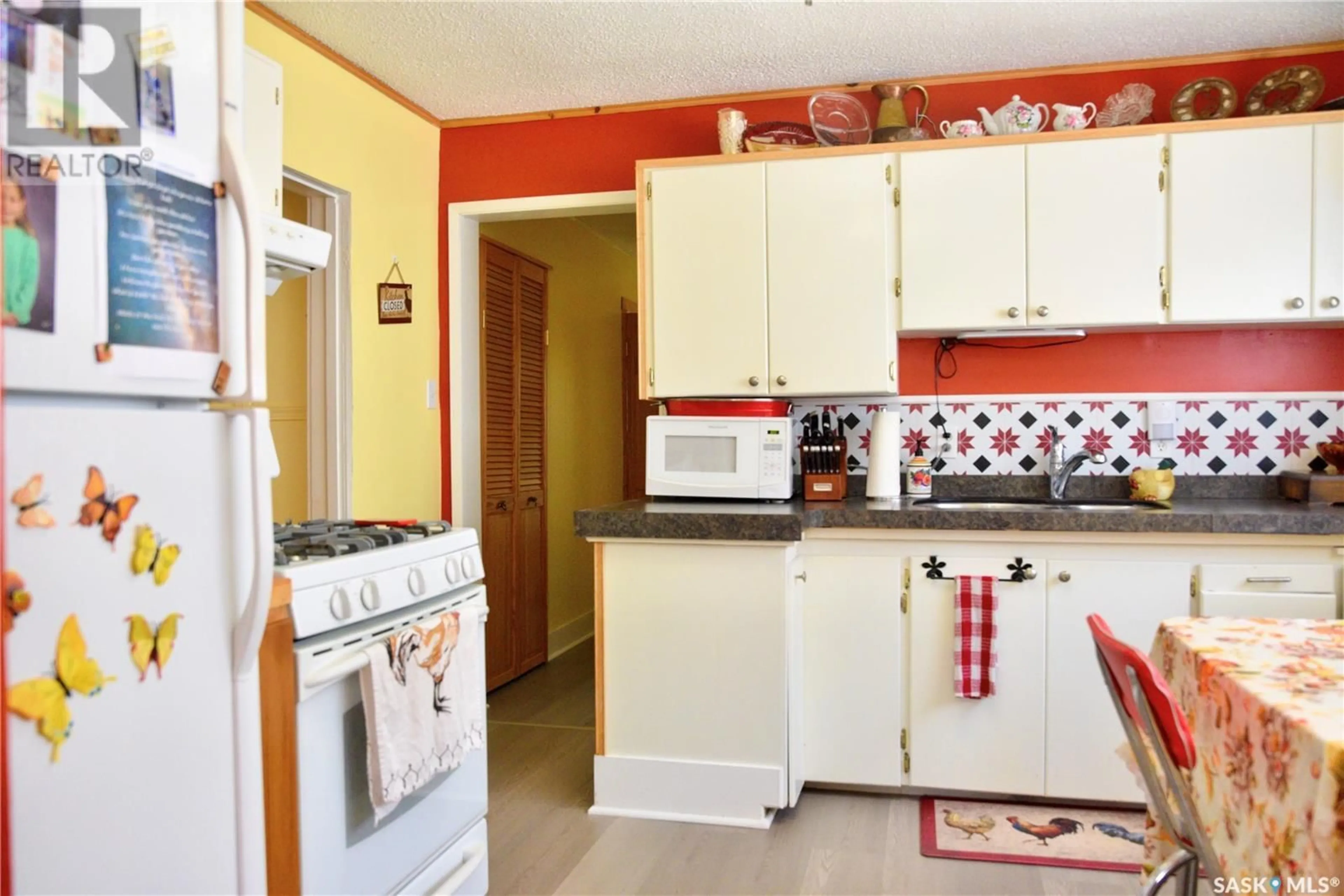1229 C AVENUE N, Saskatoon, Saskatchewan S7L1K6
Contact us about this property
Highlights
Estimated ValueThis is the price Wahi expects this property to sell for.
The calculation is powered by our Instant Home Value Estimate, which uses current market and property price trends to estimate your home’s value with a 90% accuracy rate.Not available
Price/Sqft$270/sqft
Est. Mortgage$867/mth
Tax Amount ()-
Days On Market23 days
Description
Charming Two-Bedroom Bungalow in Mayfair – Prime Location! Discover this delightful bright and cheery two-bedroom bungalow, ideally situated in the heart of Mayfair. Just minutes away from Sask Polytech, downtown, FreshCo, some cool little shops, this home offers both convenience and comfort. • Beautiful Hardwood Floors: Enjoy the elegance and warmth of hardwood flooring in the living room and bedrooms • Modern Amenities: Equipped with a high-efficiency furnace and central air to keep you comfortable year-round. • Convenient Main Floor Laundry: Includes a newer laundry set for added convenience. • Updated Four-Piece Bathroom: Clean and bright, perfect for relaxation. • Outdoor Fun: Experience a nice back yard with firepit area, possible garden spot and relax in the shade of the big trees. . • Newer shingles ensure peace of mind and longevity. All appliances are included, making this home move-in ready! Don't miss out on this fantastic opportunity—schedule a viewing today! (id:39198)
Property Details
Interior
Features
Basement Floor
Other
Exterior
Parking
Garage spaces 1
Garage type Parking Space(s)
Other parking spaces 0
Total parking spaces 1
Property History
 24
24


