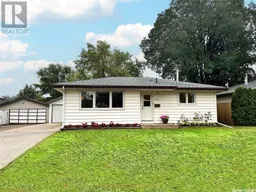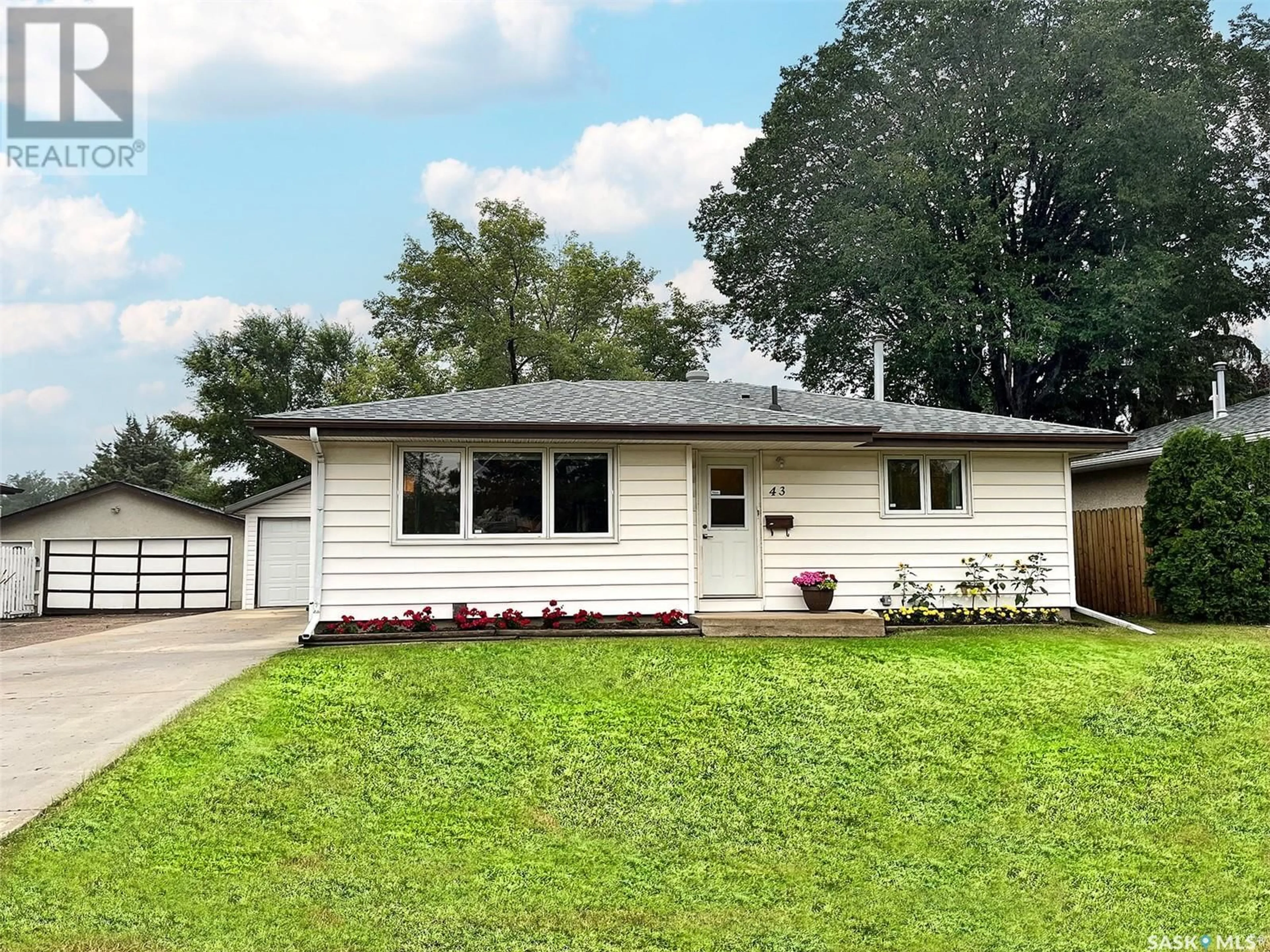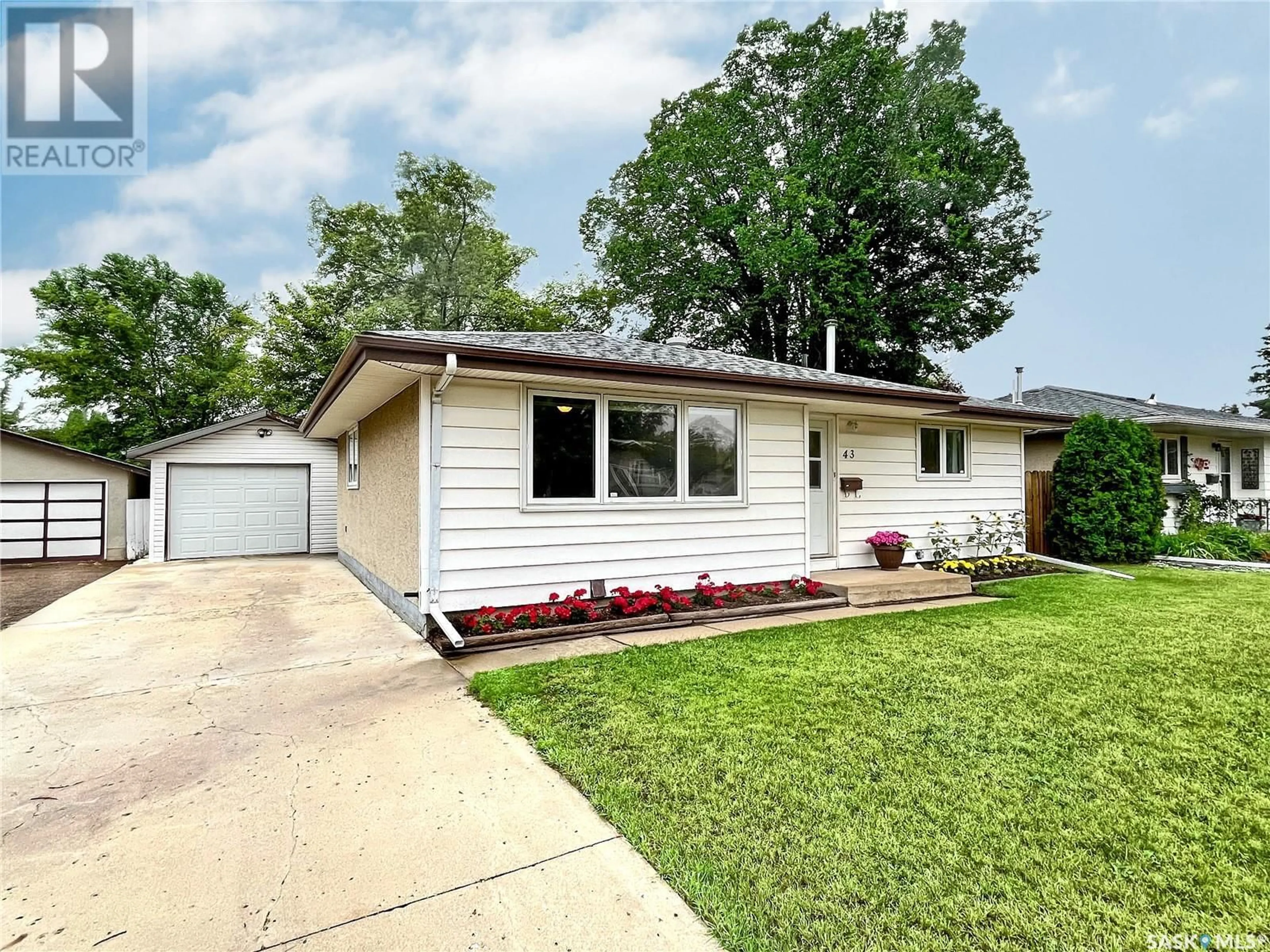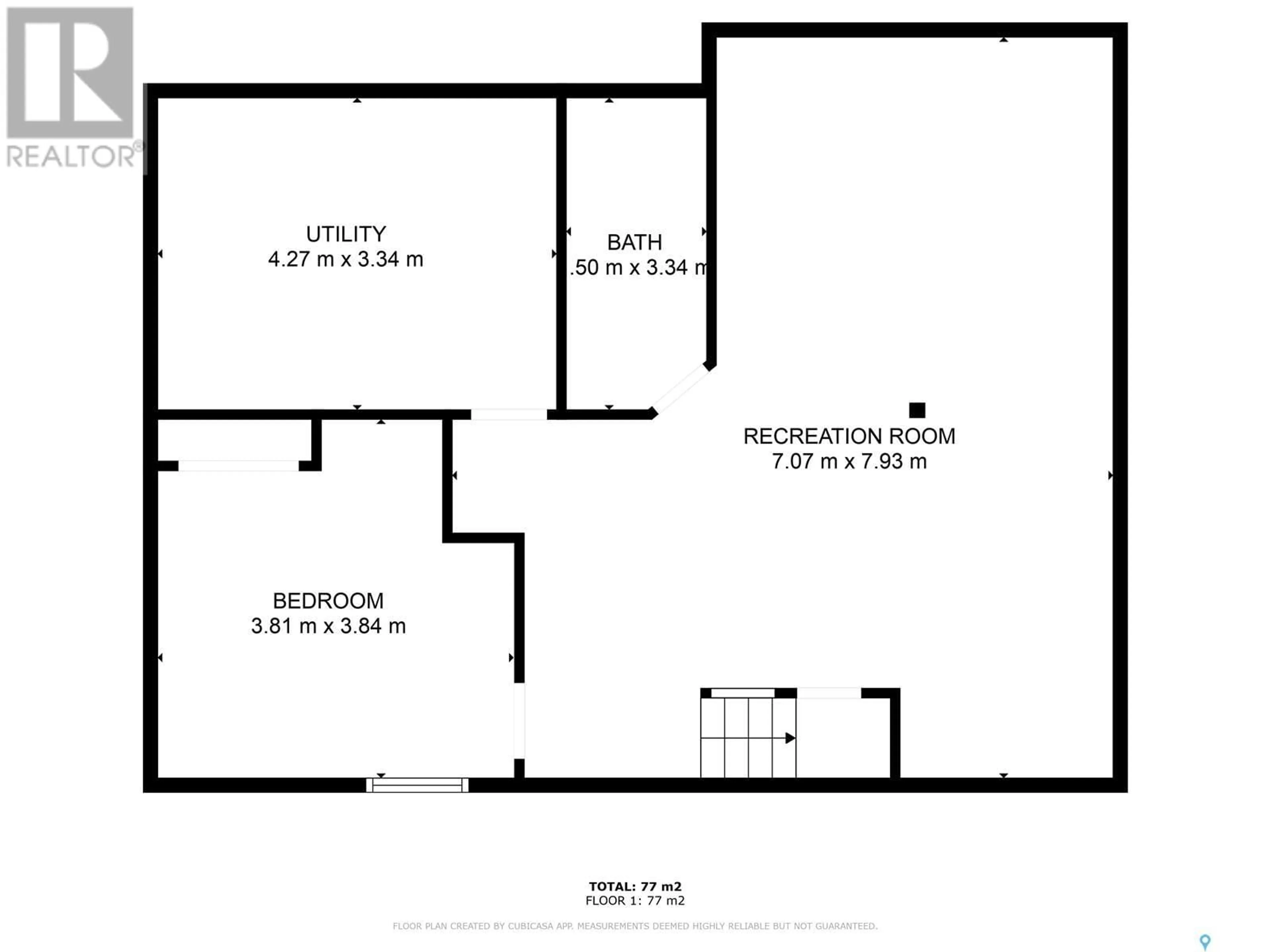43 Morris DRIVE, Saskatoon, Saskatchewan S7L3V1
Contact us about this property
Highlights
Estimated ValueThis is the price Wahi expects this property to sell for.
The calculation is powered by our Instant Home Value Estimate, which uses current market and property price trends to estimate your home’s value with a 90% accuracy rate.Not available
Price/Sqft$397/sqft
Days On Market5 days
Est. Mortgage$1,653/mth
Tax Amount ()-
Description
Quiet crescent location, 969 sq’, completely / professionally renovated throughout, including exceptional basement dev. This beautiful bungalow is located on a family friendly street in Massey Place, and is sure to impress. The front entry welcomes you into a bright and spacious open concept great room, and is connected to a renovated modern kitchen perfect for entertaining friends and family. The kitchen has been recently professionally updated with an abundance of shaker style white cabinets, a very large feature peninsula which allows seating for 5 or more, tall pantry storage, endless counter space, high end gleaming stainless appliances, over the range microwave, and soft close doors. The main floor also features 3 bedrooms, and a 4 piece family bath, also newly renovated! The basement is equally impressive with a side entry, and all newer development including a supersized carpeted entertaining space, a games room, a built in bar with more shaker style cabinets, space for a beverage fridge, and a huge additional (4th) bedroom, plus another newer 4 piece bath with solid surface countertop, laundry room in basement utility w/ built in storage, and led potlites with dimmers throughout. The private yard is completely landscaped with deck, patio, grass front and back, a single detached garage, fully fenced. Additional features of this home are numerous: newer windows, doors and trim, pvc blinds plus blackout blinds in bedrooms, shingles 4 yrs, central air, newer laminate flooring and carpet throughout, fresh paint, renovated full kitchen and bathrooms, gas stove outlet in kitchen, pressure treated deck, single detached garage, led dimmers, large lot, so much more. A prefect family home!! Pls leave offers open til Friday at 3:00pm (id:39198)
Property Details
Interior
Features
Basement Floor
Other
26 ft ,2 in x 23 ft ,2 inLaundry room
11 ft x 14 ft3pc Bathroom
Bedroom
12 ft ,7 in x 12 ft ,6 inProperty History
 43
43


