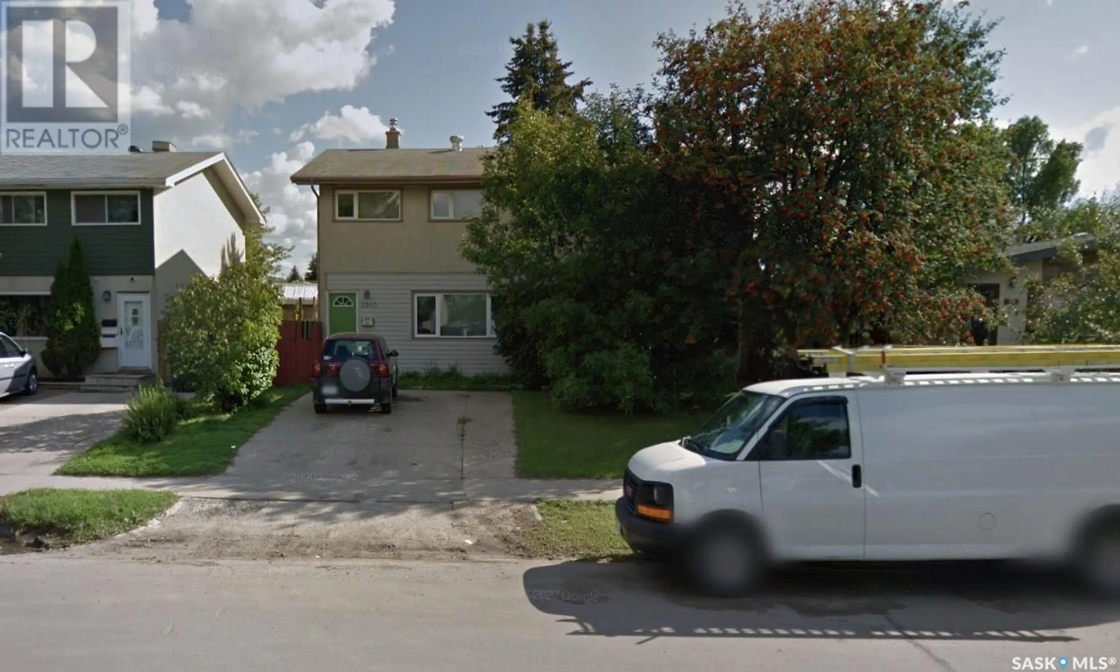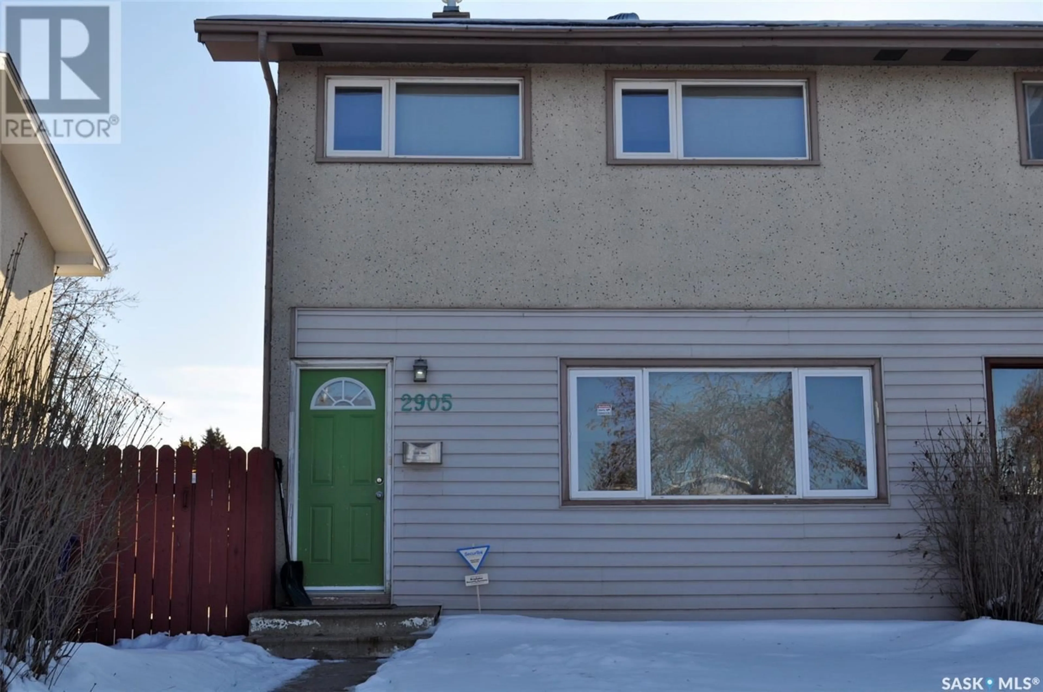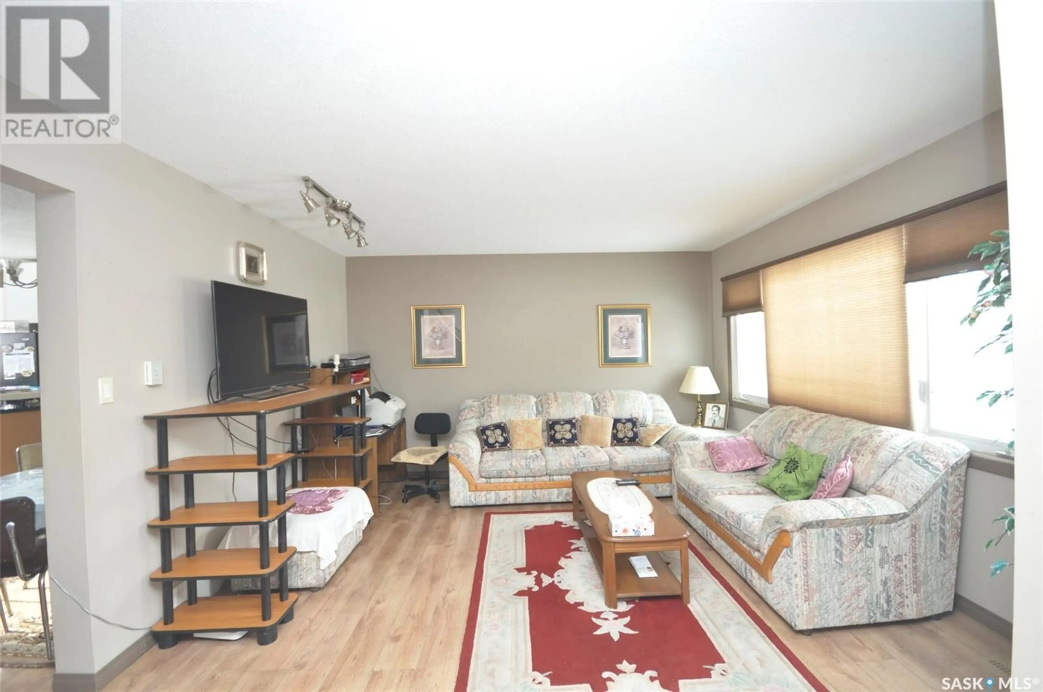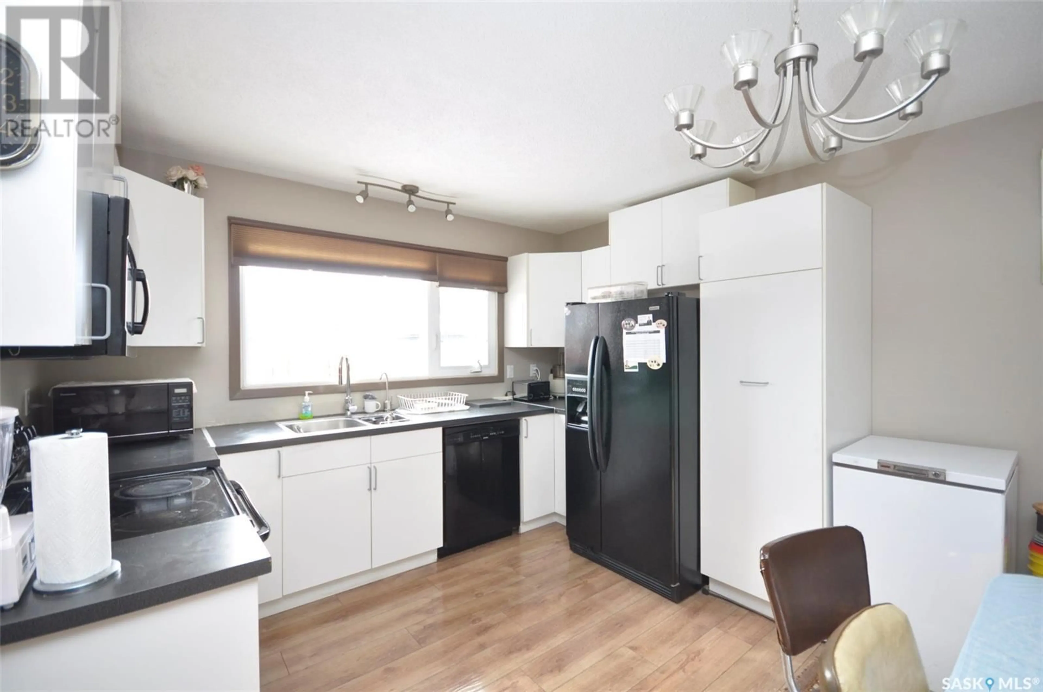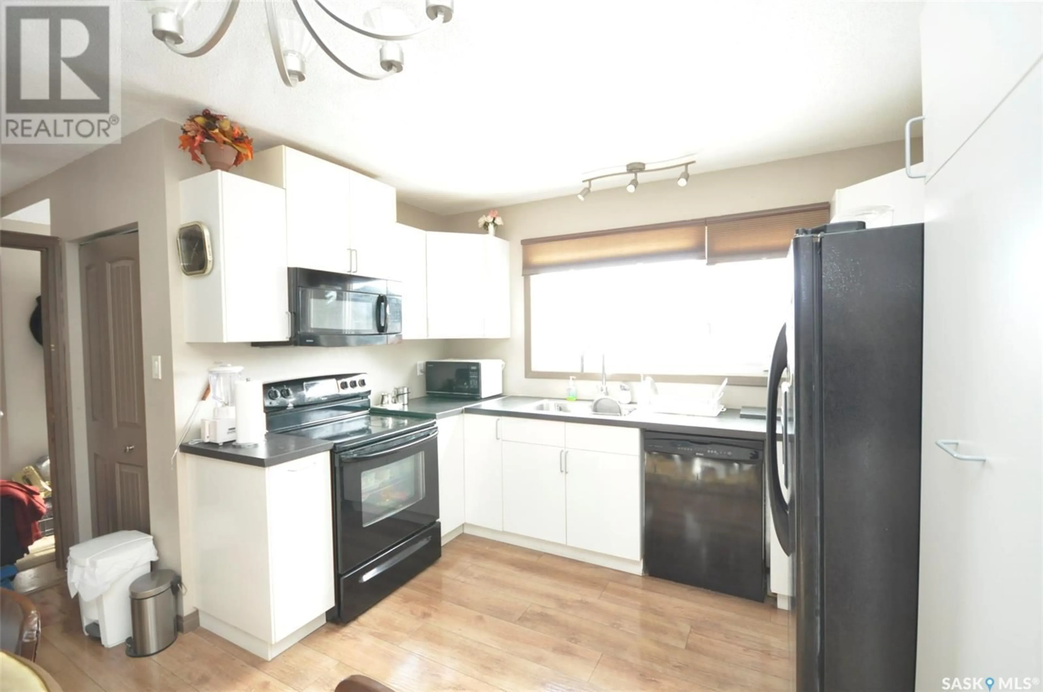2905 33rd STREET W, Saskatoon, Saskatchewan S7L0X8
Contact us about this property
Highlights
Estimated ValueThis is the price Wahi expects this property to sell for.
The calculation is powered by our Instant Home Value Estimate, which uses current market and property price trends to estimate your home’s value with a 90% accuracy rate.Not available
Price/Sqft$200/sqft
Est. Mortgage$966/mo
Tax Amount ()-
Days On Market15 days
Description
Welcome home to this charming and spacious semi-detached gem in family-friendly Massey Place! With over 1,100 sq. ft. of living space, this home is the perfect fit for first-time buyers or growing families. The main floor features a bright and inviting living room with a large window that fills the space with natural light. The adjacent dining area flows seamlessly into a stylish white kitchen, creating a great space for family meals and entertaining. Modern laminate flooring runs throughout the main level, which also includes a convenient powder room. Upstairs, you’ll find three generously sized bedrooms and a beautifully updated full bathroom featuring a luxurious soaker tub—perfect for unwinding after a long day. The basement offers even more valuable living space with a large family room, plus a versatile den that can serve as an office, extra bedroom, or hobby space. A dedicated laundry and storage room add to the home’s practicality. Outside, the oversized yard provides ample space for kids, pets, and outdoor gatherings, while the single detached garage adds convenience and storage. This home backs onto a park and school, offering a fantastic setting for families, and is just minutes from all amenities and easy access to Circle Drive. Don’t miss this opportunity—schedule your viewing today! (id:39198)
Property Details
Interior
Features
Second level Floor
Bedroom
13 ft ,7 in x 10 ftBedroom
11 ft x 10 ftBedroom
8 ft ,10 in x 8 ft ,10 in4pc Bathroom
Property History
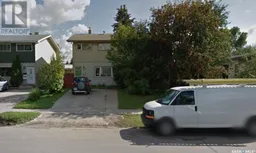 20
20
