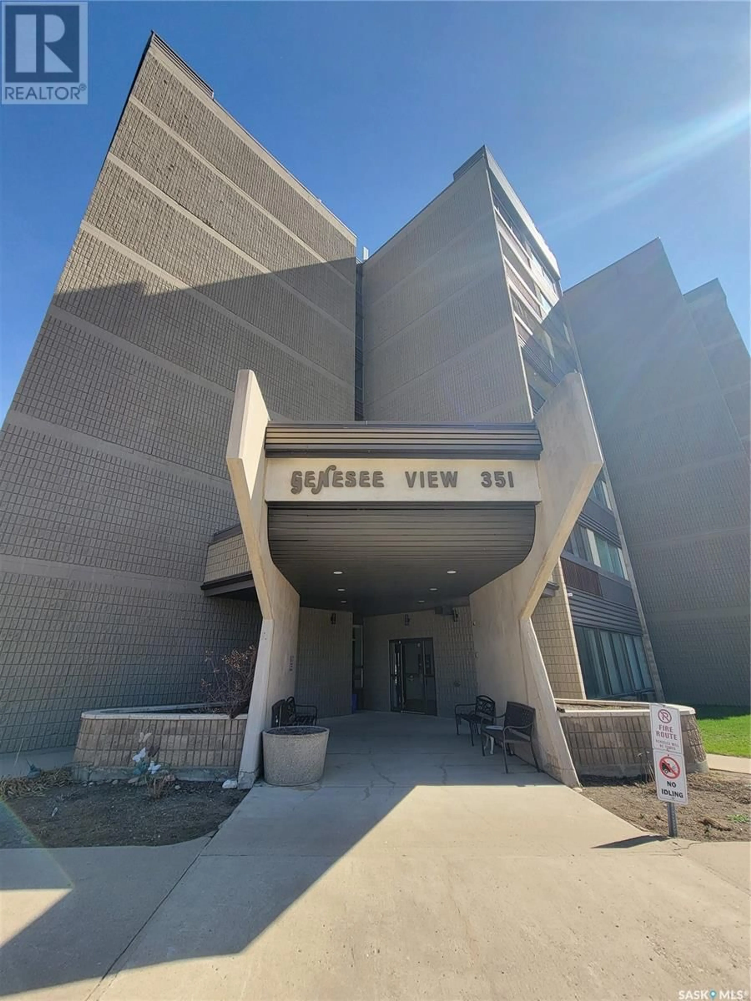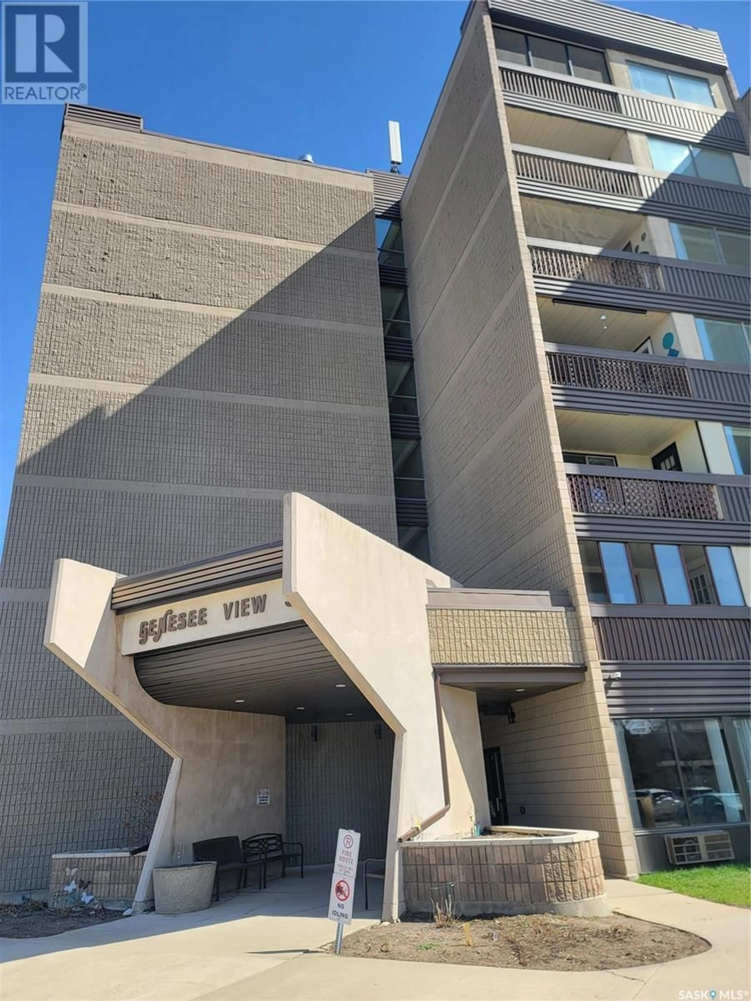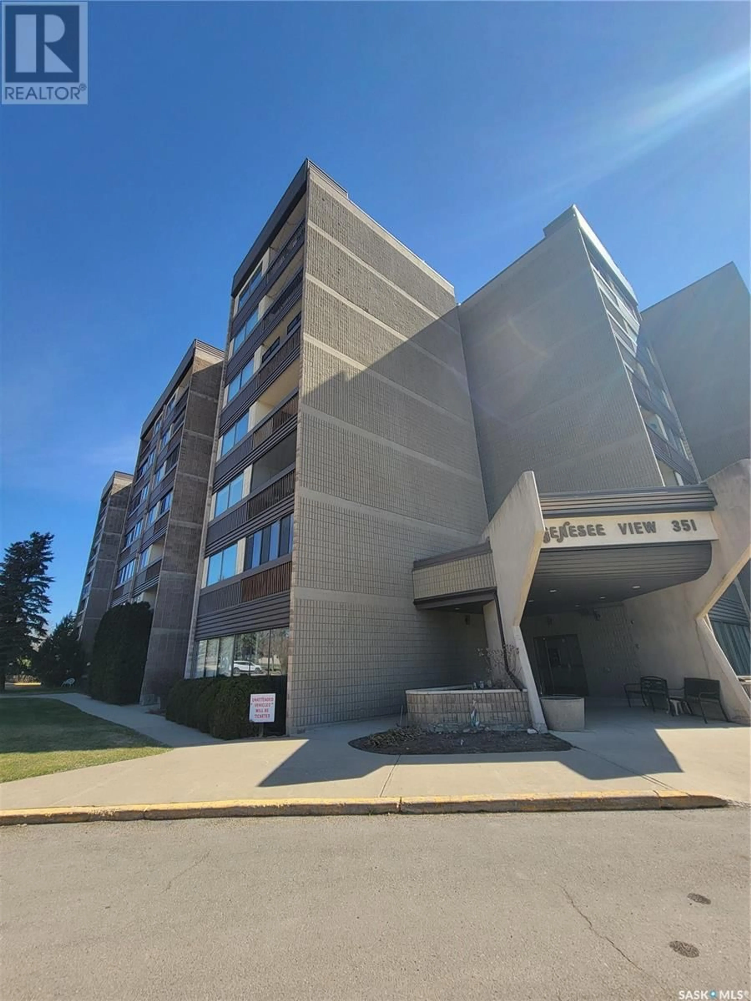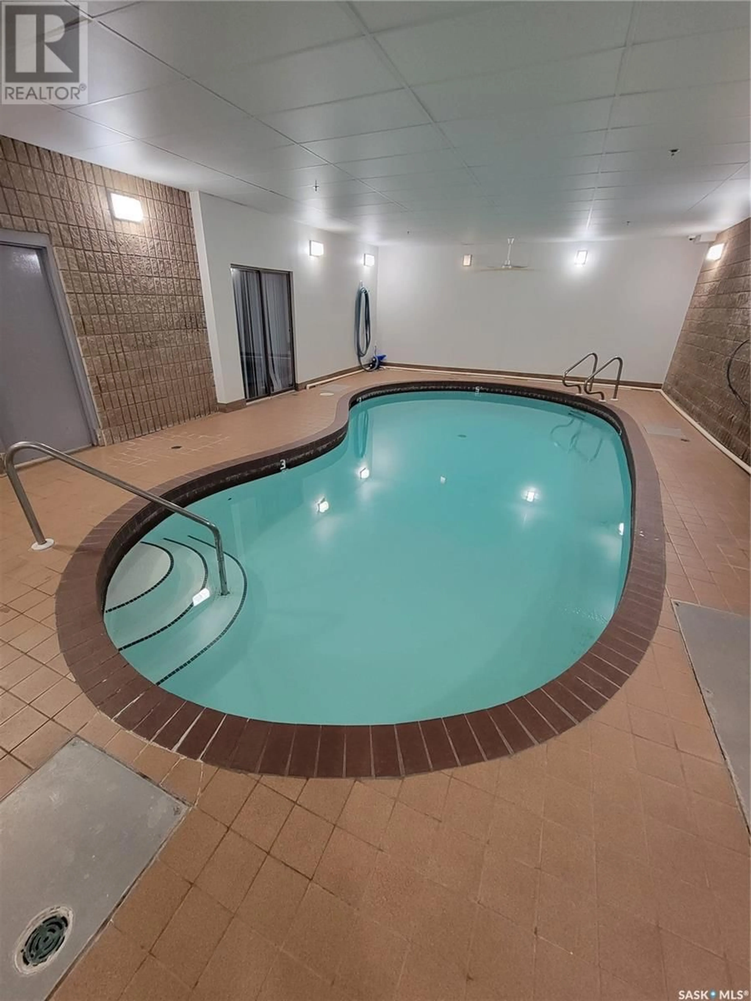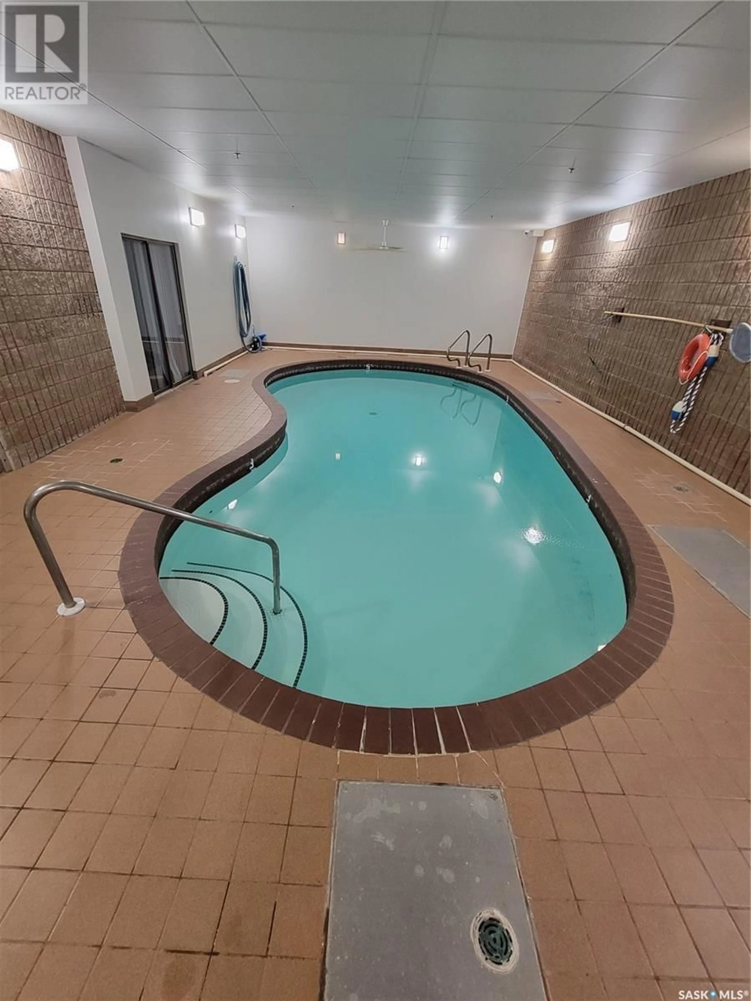711 351 Saguenay DRIVE, Saskatoon, Saskatchewan S7K5T4
Contact us about this property
Highlights
Estimated ValueThis is the price Wahi expects this property to sell for.
The calculation is powered by our Instant Home Value Estimate, which uses current market and property price trends to estimate your home’s value with a 90% accuracy rate.Not available
Price/Sqft$184/sqft
Est. Mortgage$1,288/mo
Maintenance fees$700/mo
Tax Amount ()-
Days On Market233 days
Description
Welcome to Genesee View in Lawson Heights! This top floor corner unit has many windows throughout facing north and east. Giving you lots of natural light and wonderful views of the skyline and river valley. This 1625 sq. ft. condo has 2 large bedrooms and 2 full bathrooms. The primary bedroom features a large walk-in closet and full ensuite bathroom. There is a bright living room with a fireplace. As well as a family room and a den. Laundry room and large separate storage room are both in the suite. As well as your very own sauna! Large balcony with a great view! The building has an indoor swimming pool and hot tub with change rooms. A large amenities room with pool table, kitchenette, and ample seating. Building also has 2 elevators and a reading room. Close to Lawson Heights mall and civic centre, Rusty Macdonald library, schools, churches and restaurants. Short walk to the Meewasin Trail and South Saskatchewan River. This condo is ready to move in. Call your favorite REALTOR® to book a viewing today. (id:39198)
Property Details
Interior
Features
Main level Floor
Kitchen
10 ft ,4 in x 9 ft ,3 inDining room
9 ft ,1 in x 8 ft ,9 inFamily room
10 ft ,2 in x 14 ftBedroom
18 ft ,4 in x 11 ft ,4 inExterior
Features
Condo Details
Amenities
Swimming
Inclusions

