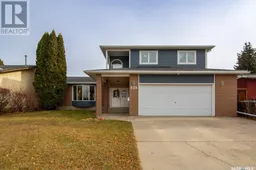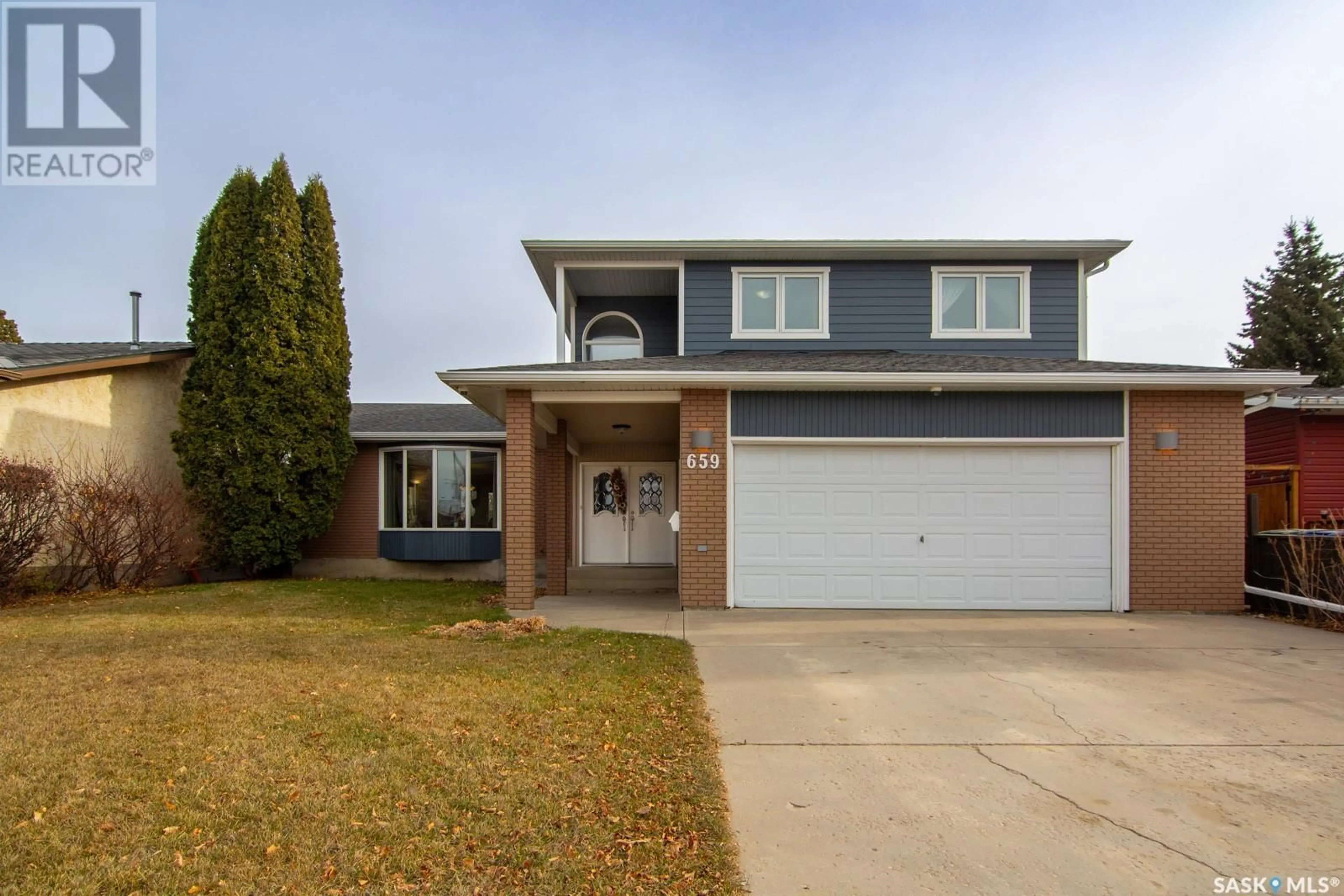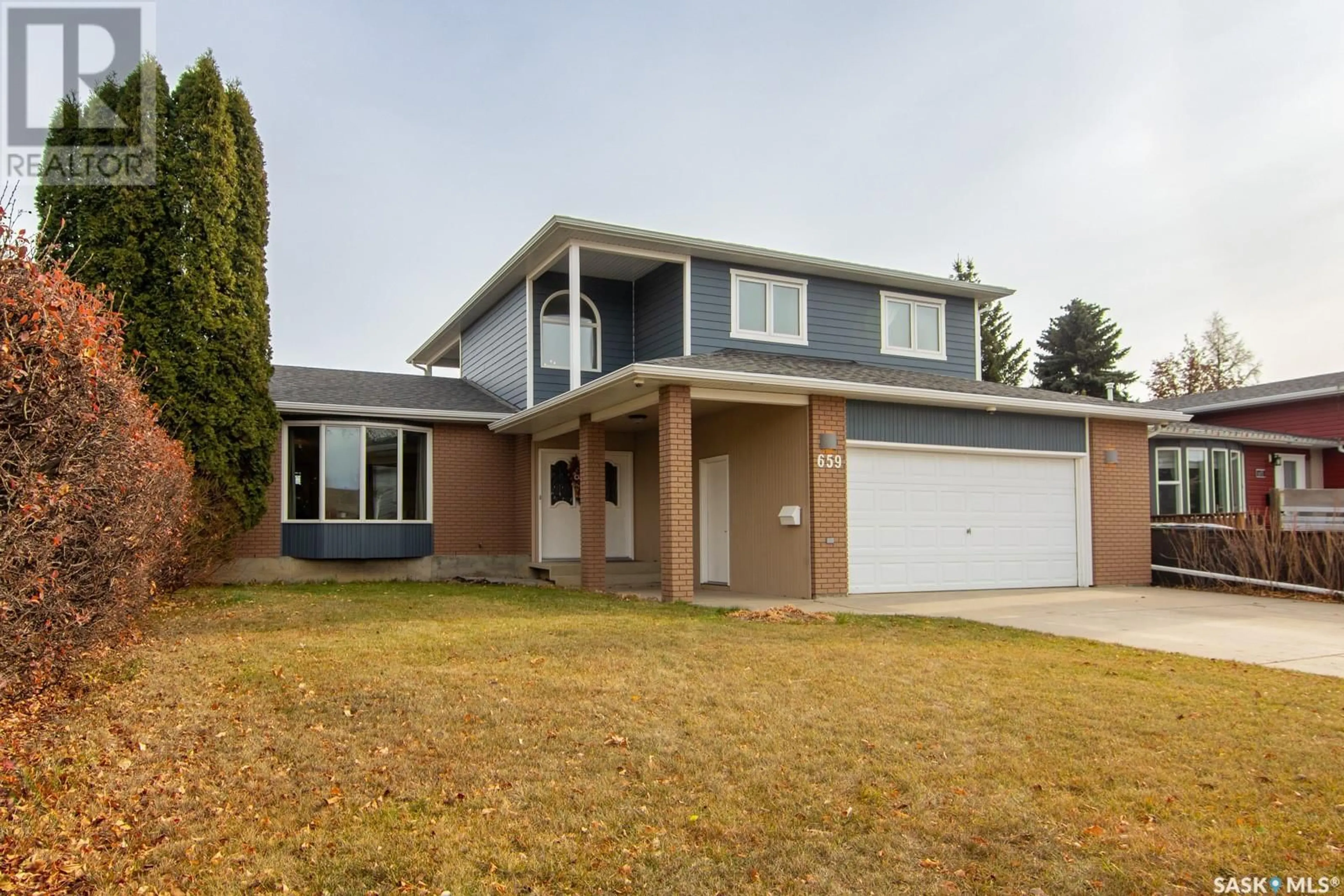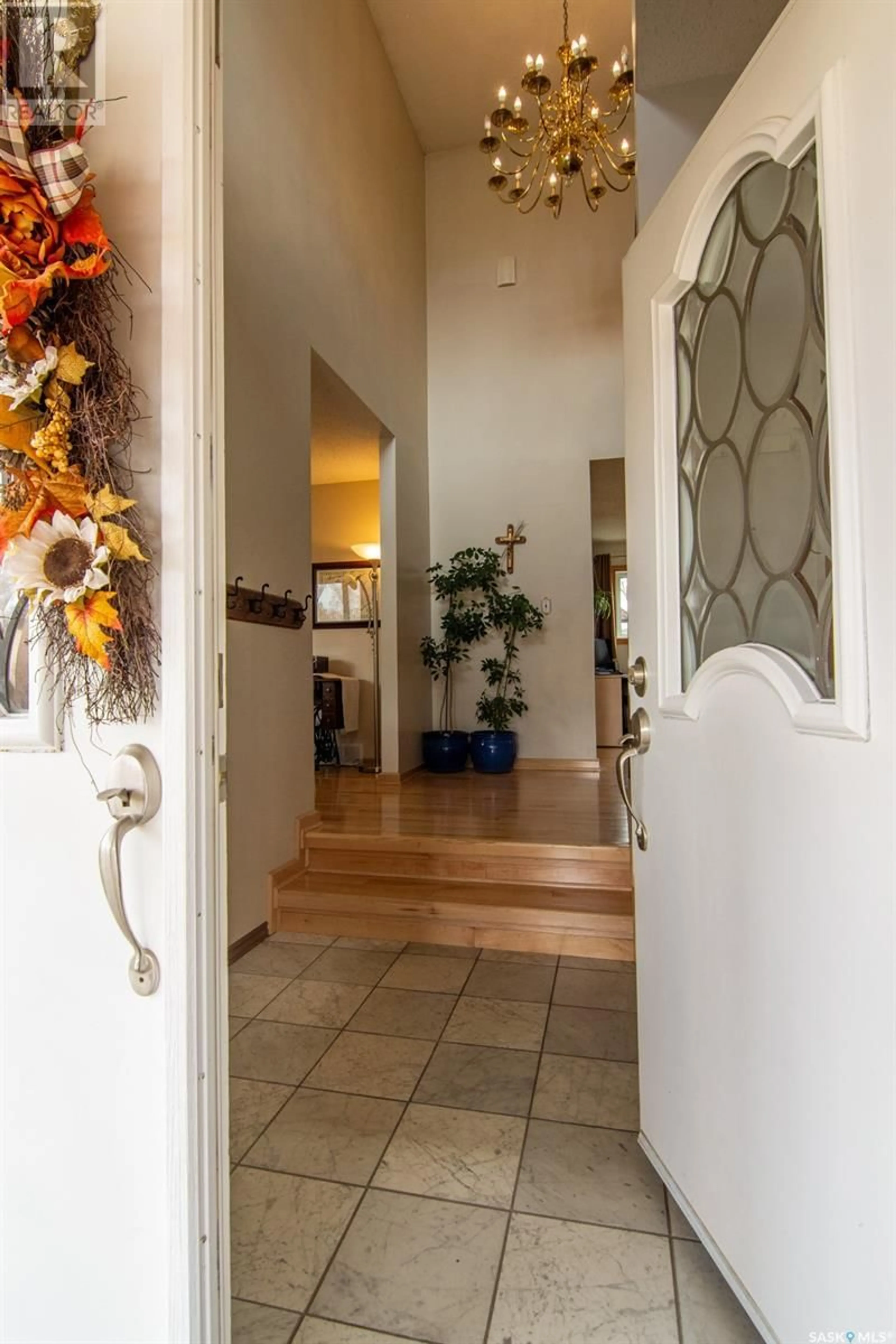659 Candle WAY, Saskatoon, Saskatchewan S7K5B2
Contact us about this property
Highlights
Estimated ValueThis is the price Wahi expects this property to sell for.
The calculation is powered by our Instant Home Value Estimate, which uses current market and property price trends to estimate your home’s value with a 90% accuracy rate.Not available
Price/Sqft$286/sqft
Est. Mortgage$2,705/mo
Tax Amount ()-
Days On Market14 days
Description
Welcome to 659 Candle Way, a beautiful 2 storey home in Saskatoon’s sought-after Lawson Heights! This home has a practical & well designed floorplan. The main floor features 2 living areas, wood-burning fireplace, kitchen, dining room, nook, bathroom, and main floor laundry. Upstairs you’ll find three large bedrooms, all with updated windows allowing plenty of natural light. In the basement you’ll find a 4th spacious bedroom, large rec-room, bathroom, and plenty of storage. All of the bathrooms have been tastefully updated. Many other recent upgrades include Hardie-board siding, windows, soffits, garden doors, fence, rear deck, shingles, flooring (main floor hardwood & bedroom carpet), and water heater. This home also comes equipped with a geothermal heating unit, which will save significantly on heating costs throughout the year. Located on a quiet street just steps from the Meewasin Valley river trails and within walking distance to elementary and high schools, this prime location has it all. Call or text your favorite realtor to set up a showing today! (id:39198)
Property Details
Interior
Features
Second level Floor
Primary Bedroom
11 ft ,3 in x 17 ftBedroom
10 ft ,8 in x 10 ft ,8 inBedroom
10 ft ,4 in x 14 ft ,2 in4pc Ensuite bath
Property History
 44
44


