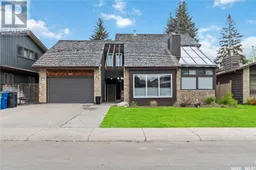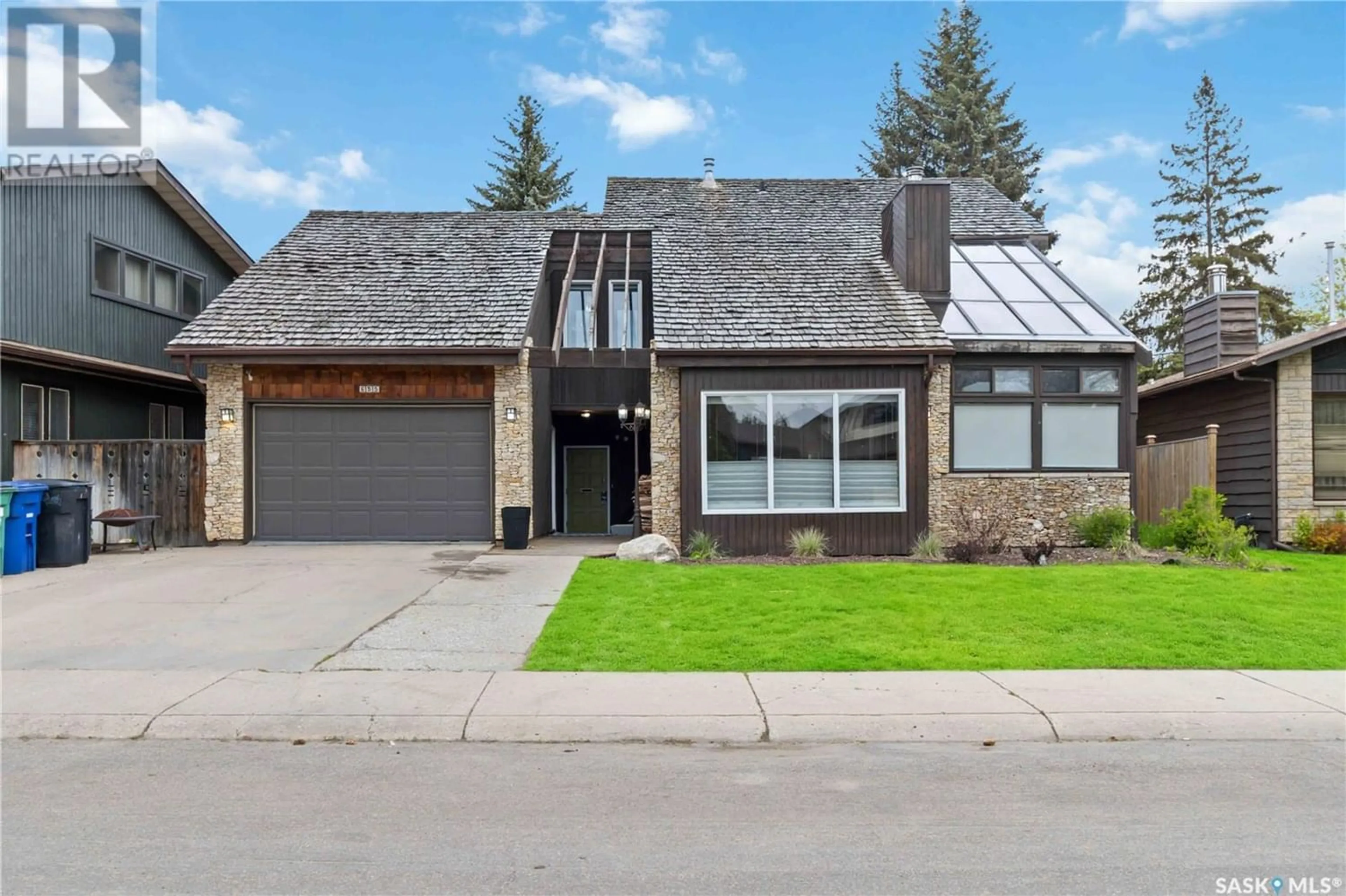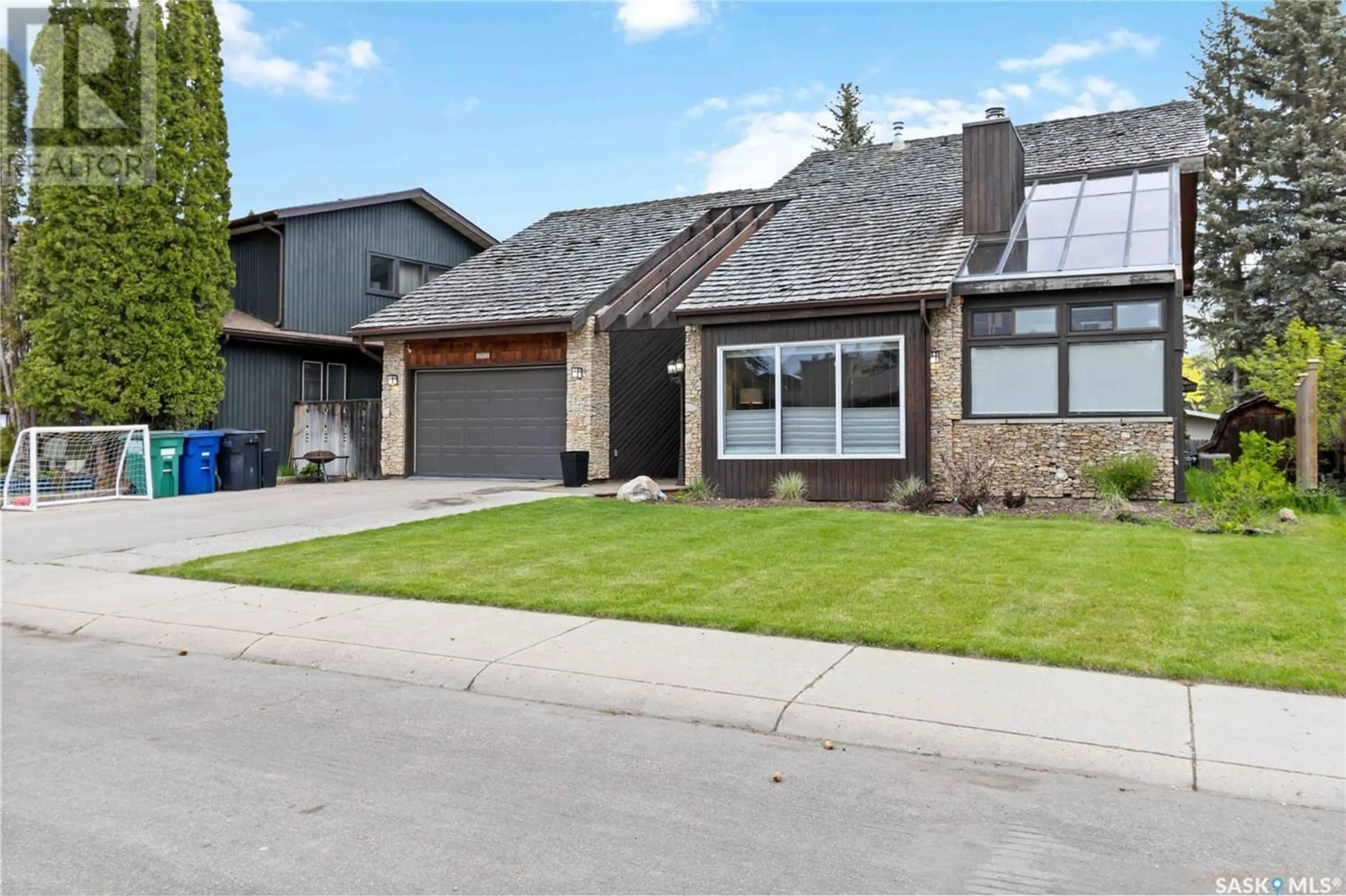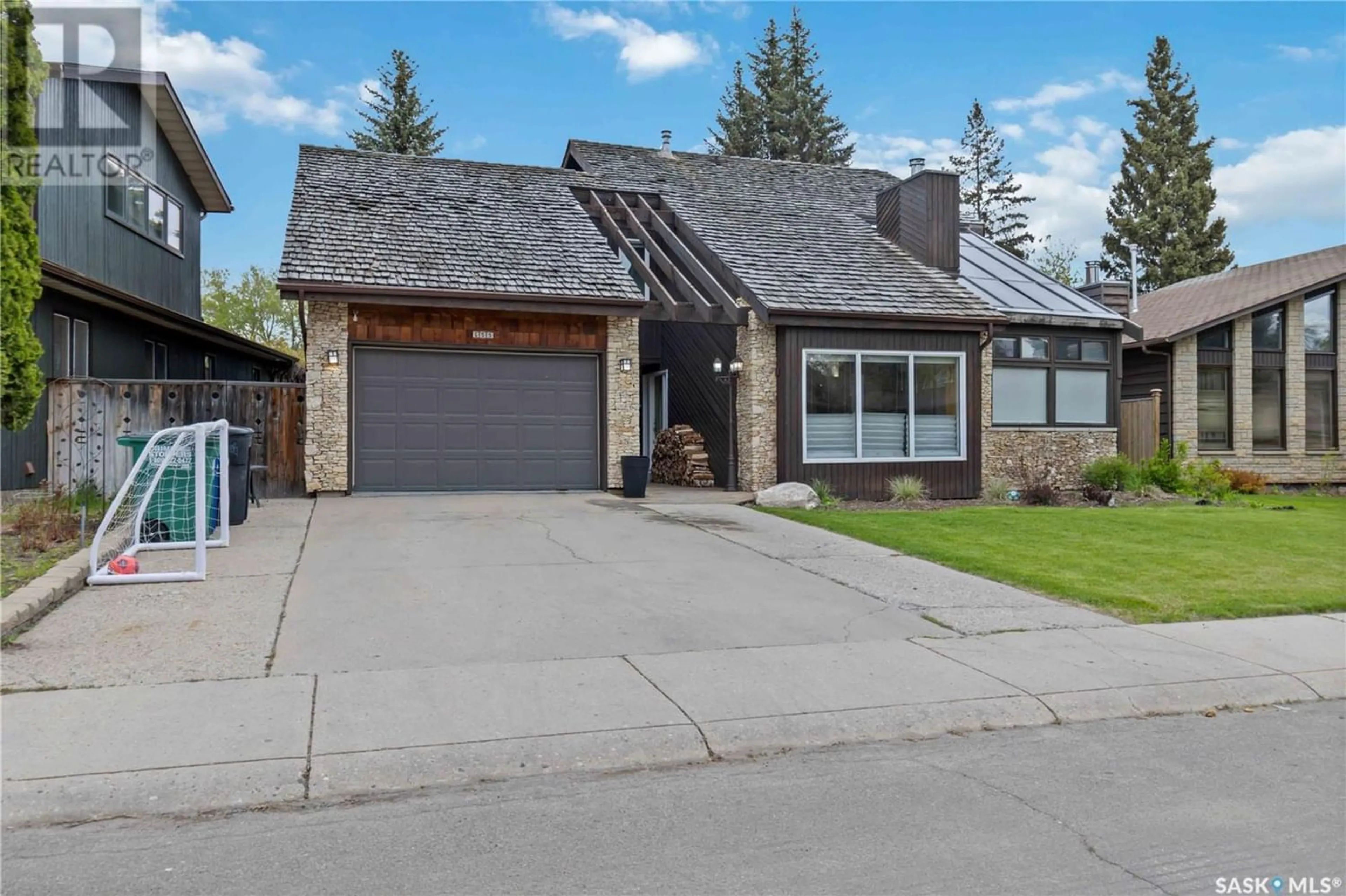655 Frobisher TERRACE, Saskatoon, Saskatchewan S7K4Z1
Contact us about this property
Highlights
Estimated ValueThis is the price Wahi expects this property to sell for.
The calculation is powered by our Instant Home Value Estimate, which uses current market and property price trends to estimate your home’s value with a 90% accuracy rate.Not available
Price/Sqft$278/sqft
Days On Market58 days
Est. Mortgage$2,877/mth
Tax Amount ()-
Description
Very unique home with a cool factor situated in a great location. Main floor features a mix of tile and hardwood flooring throughout. Enter the home into the vaulted ceiling living room with exposed beams. Fireplace and plenty of natural light. Large kitchen with plenty of cabinet space, granite counters, and all appliances. There is second living space with tile flooring leading to the back yard. The main floor also features a dining area plus an additional coffee nook area. Completing this floor is a 2 piece bathroom and laundry area. The second floor features 4 spacious bedrooms with vinyl flooring. The primary suite has a walk in closet, additional storage cabinets, and a large 3 piece ensuite with plenty of counter space. Additional 4 piece washroom and another huge bedroom with another walk in closet. Fully finished basement with family room, 3 piece bathroom and den area with window. The yard comes landscaped with shed. Double tandem garage with plenty of storage and central air! Great family home in a great location. (id:39198)
Property Details
Interior
Features
Second level Floor
Bedroom
9'10 x 15'4Bedroom
11'10 x 14'11Bedroom
measurements not available x 15 ft3pc Bathroom
Property History
 50
50


