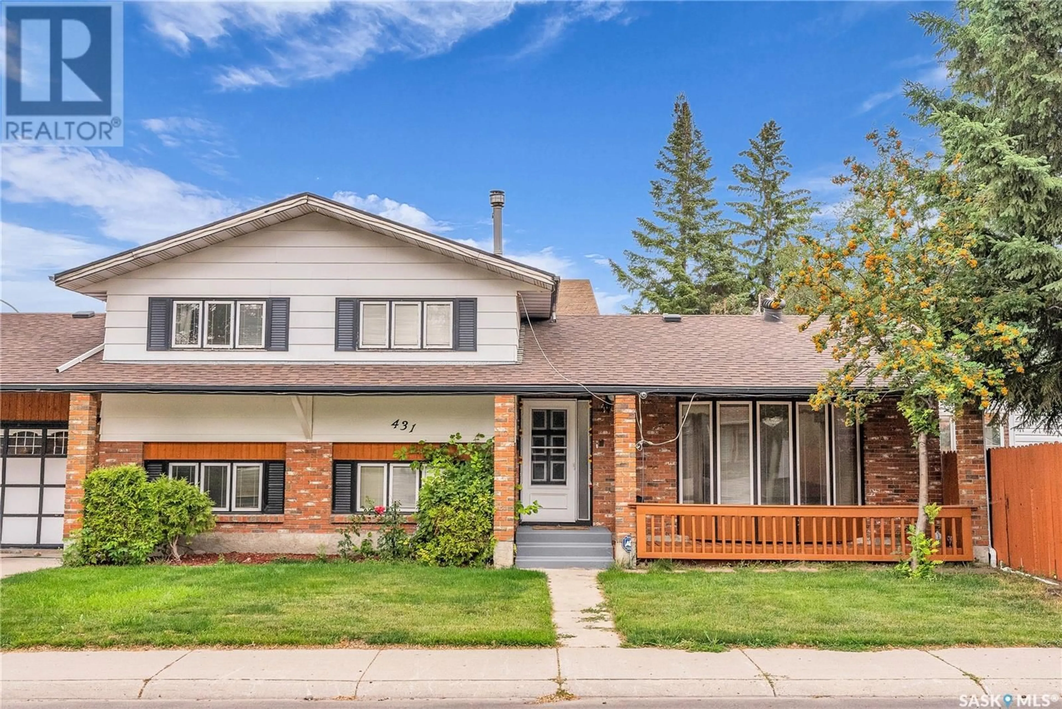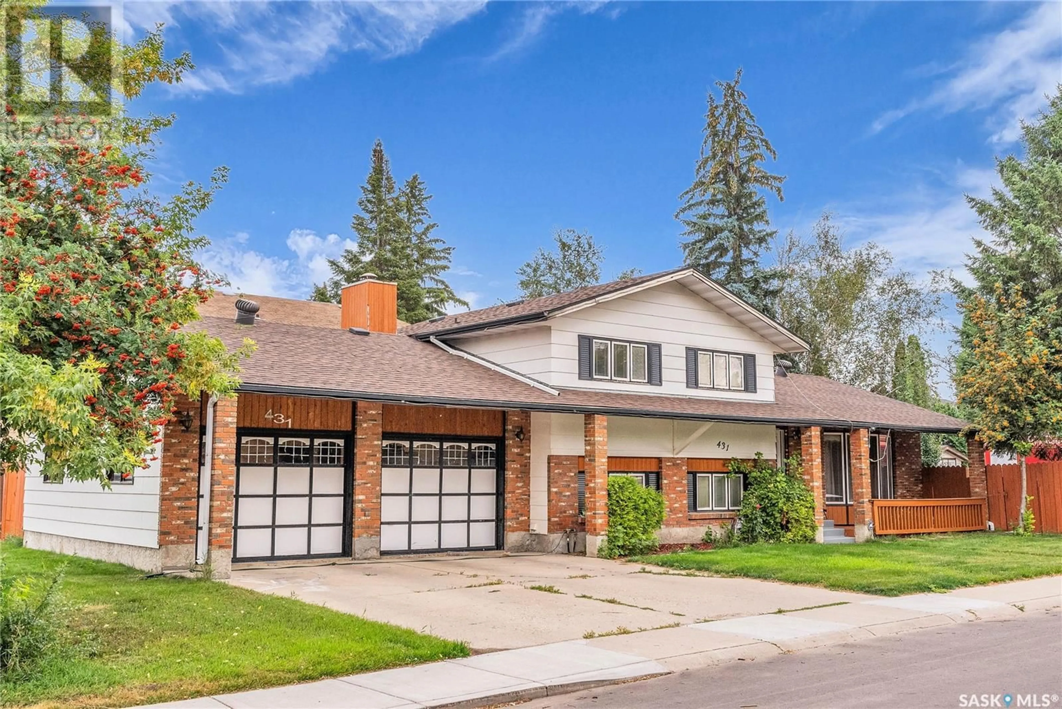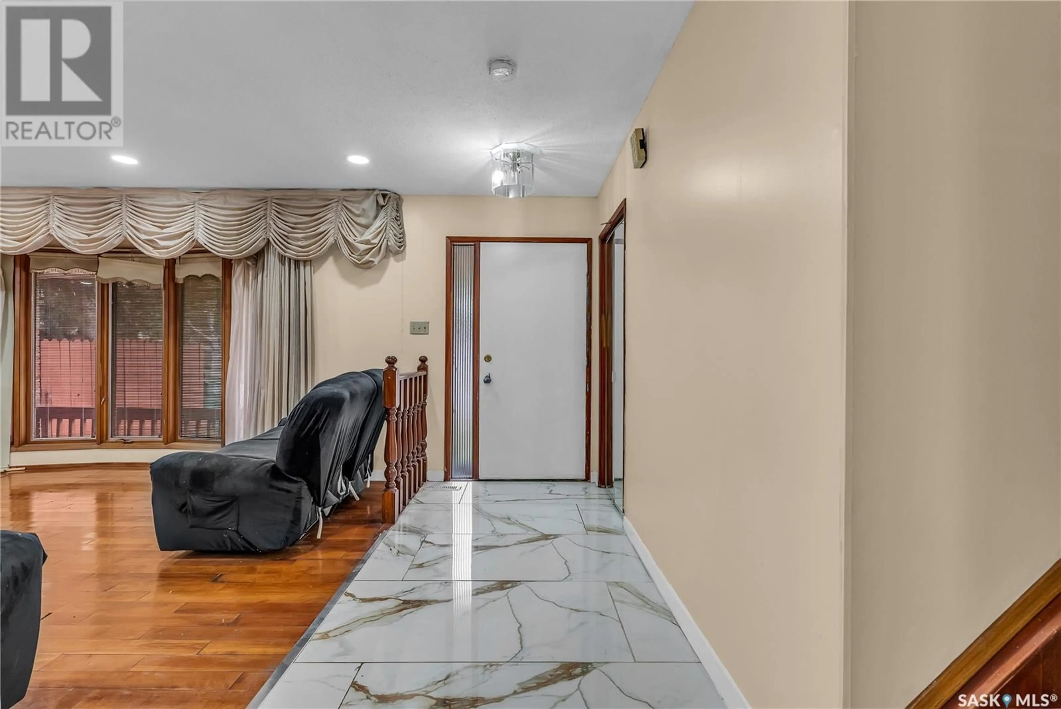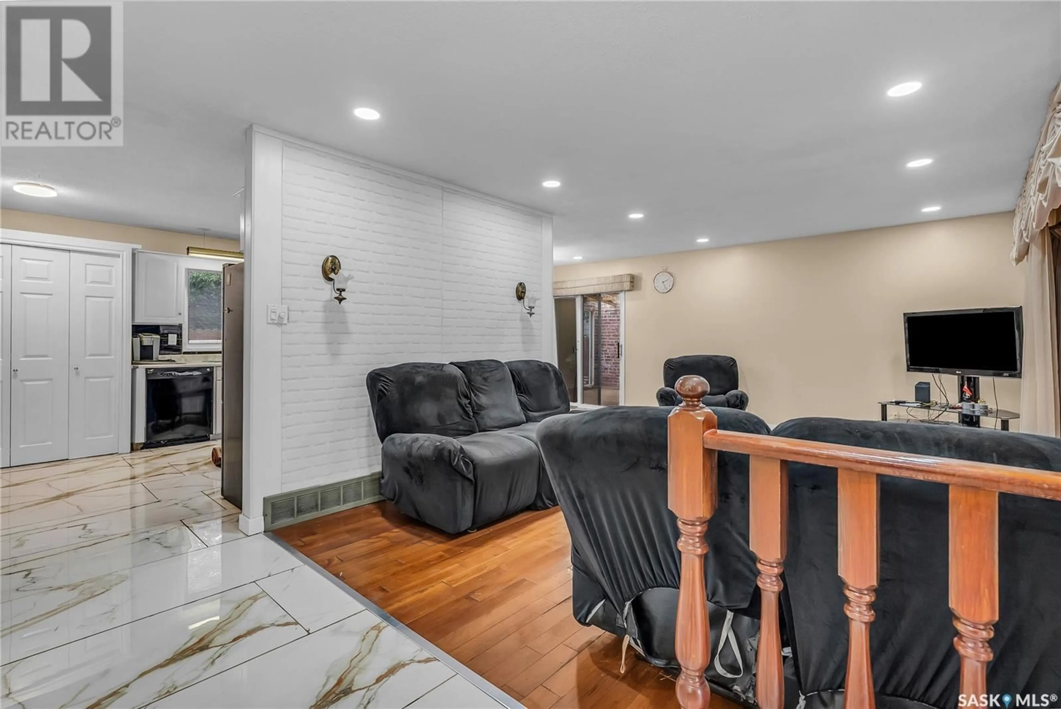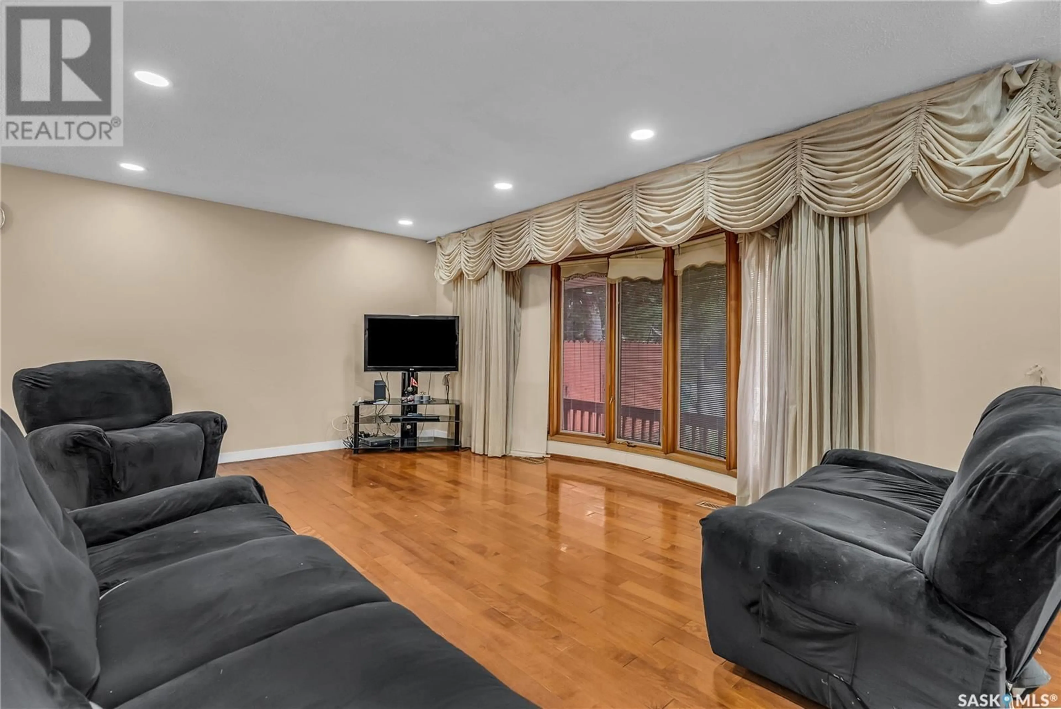431 CHITEK CRESCENT, Saskatoon, Saskatchewan S7K5C1
Contact us about this property
Highlights
Estimated ValueThis is the price Wahi expects this property to sell for.
The calculation is powered by our Instant Home Value Estimate, which uses current market and property price trends to estimate your home’s value with a 90% accuracy rate.Not available
Price/Sqft$409/sqft
Est. Mortgage$2,190/mo
Tax Amount ()-
Days On Market82 days
Description
Location, Location, Location ! An Amazing Investment Property or Primary Residence awaits its New Owners. Boasting of 7 Bedrooms & Huge a Lot Area this House sits on Corner Lot. Great Mortgage Helper for First Time Home Buyers. This House comes fully landscaped Front/back & fenced. Property also Comes with a 2 Car Attached Garage and Concrete Driveway. You will find Tons of windows allowing ample Sunlight and an Inviting Spacious Living Room, Kitchen & Dinning on the Main Floor. 2nd Level invites you to 3 Bedrooms and a 4-piece Bath. You will find 1 Bedrooms, Laundry & another 4-piece Bath conveniently located on the 3rd Level. Basement welcomes you to 3 more Bedrooms a 4-piece Bath. House also Comes with Sunroom for those who love to enjoy the pleasures of nature and could also be Used for your House Parties. Close to all amenities, School and Parks. PRICED TO SELL ! Call your favorite Realtor Today to book a viewing. (id:39198)
Property Details
Interior
Features
Second level Floor
4pc Bathroom
Bedroom
10 ft ,10 in x 9 ft ,7 inBedroom
11 ft x 9 ft ,3 inPrimary Bedroom
12 ft ,5 in x 12 ft ,9 inProperty History
 50
50
