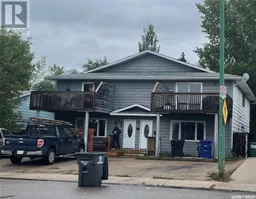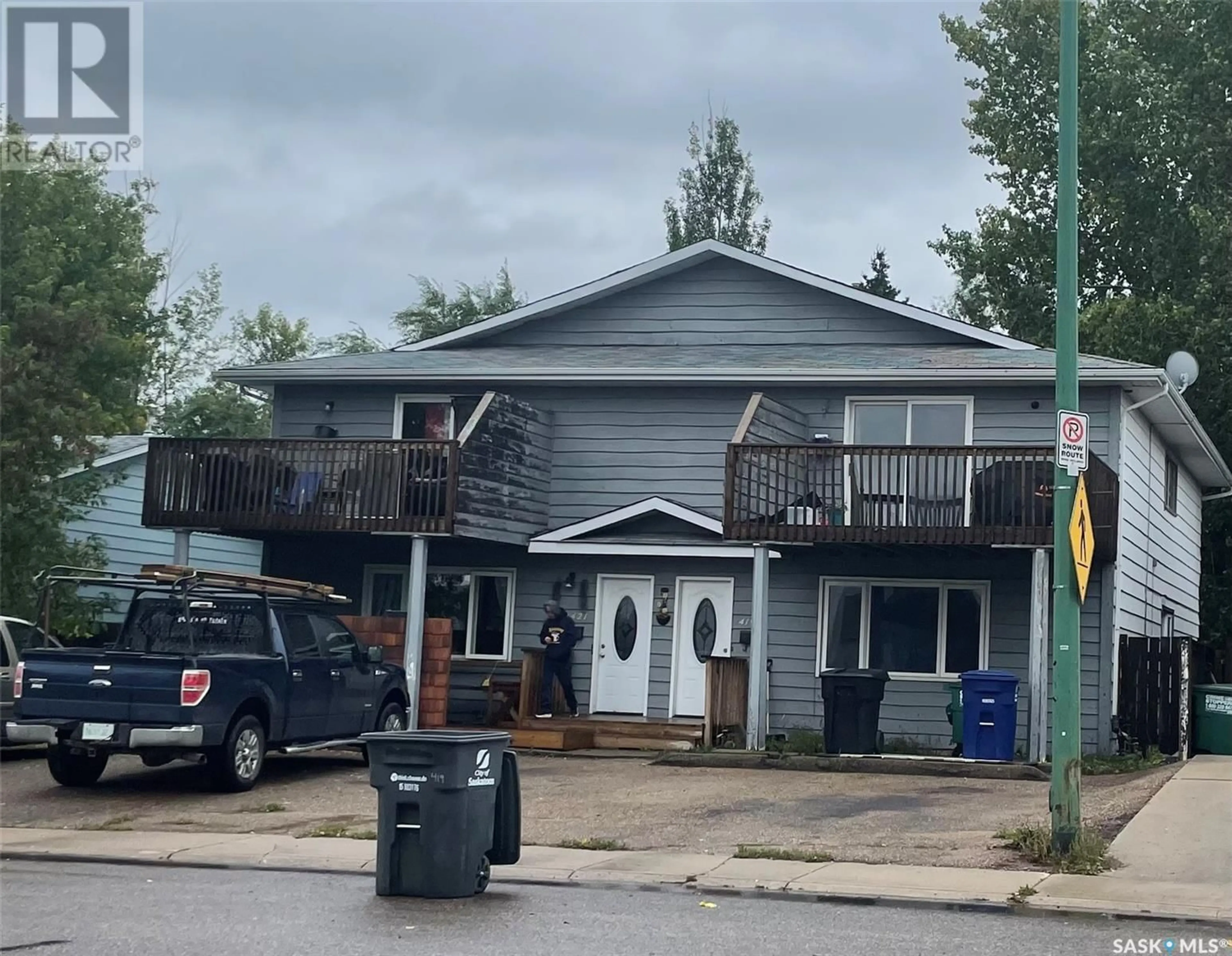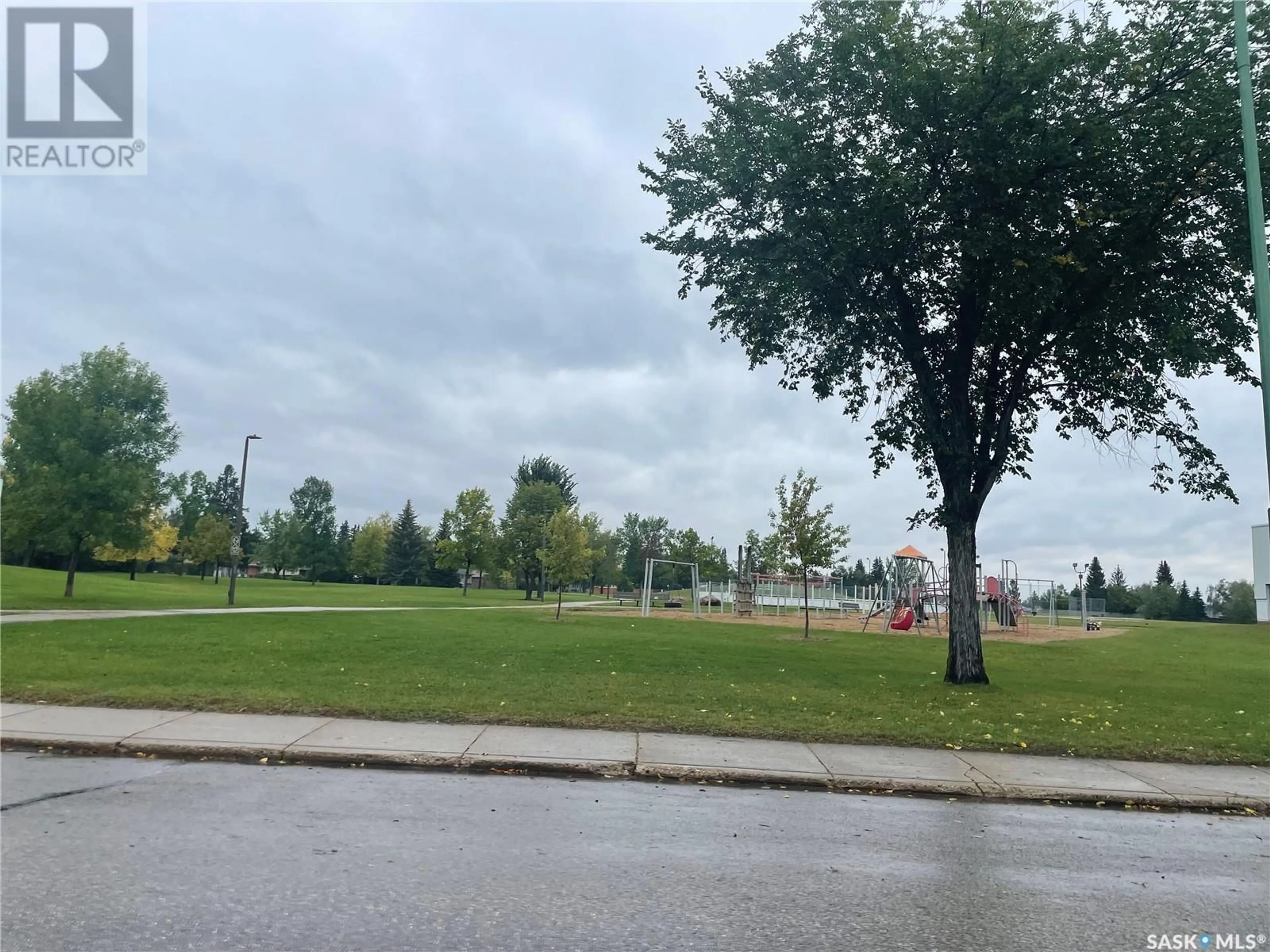419 421 Redberry ROAD, Saskatoon, Saskatchewan S7K4L2
Contact us about this property
Highlights
Estimated ValueThis is the price Wahi expects this property to sell for.
The calculation is powered by our Instant Home Value Estimate, which uses current market and property price trends to estimate your home’s value with a 90% accuracy rate.Not available
Price/Sqft$160/sqft
Est. Mortgage$2,551/mo
Tax Amount ()-
Days On Market32 days
Description
ATTENTION INVESTORS: Approximately $5,990 / mtn including utilities. (Total utilities are approximately $1,000 per month) Total of 4 units. Side by side Duplex in a AAA north side location. This is a non-conforming 4 plex because of R2 zoning. No basement. W/long standing tenants. As well as waiting list of future prospective tenancy. This property faces the neighborhood park and schools and is approximately 3696 sq ft over 2 levels w/no basement. All units are built above grade and are non-conforming suites w/common area laundry room per side. Several improvements done over the last 8 years to 3 of the four units. Such as .. high efficiency furnaces, laminate flooring, toilets, appliances, windows, interior paint, full exterior paint &balconies. However, the #419 main level unit the existing tenants have resided there over 10 years. And that unit is dated and in need of a future full upgrade. However, this is not needed presently as they wish to stay on renting. This property is in walking distance to Lawson Heights Mall, elementary & high schools as well as several other amenities. Tenants prefer to be present and prefer showing after 5:30pm with proper notice. All showings need at least 24-hour notice no exception, to book a showing with your said realtor. (id:39198)
Property Details
Interior
Features
Main level Floor
Bedroom
10 ft x 9 ftBedroom
10 ft x 9 ft4pc Bathroom
Bedroom
10 ft x 9 ftProperty History
 2
2

