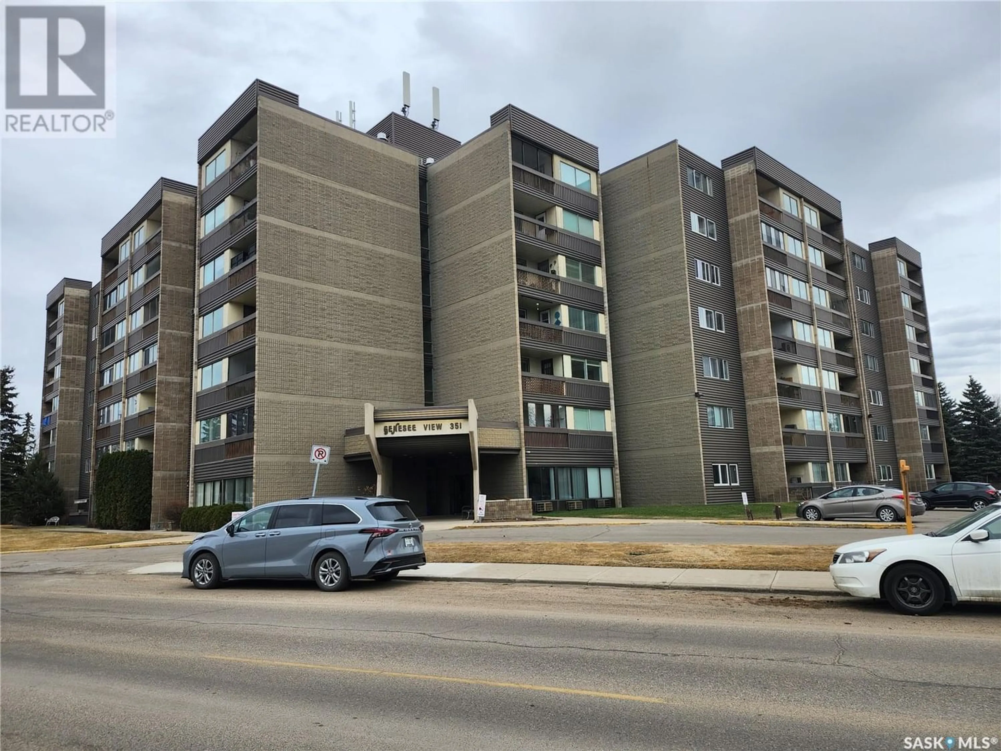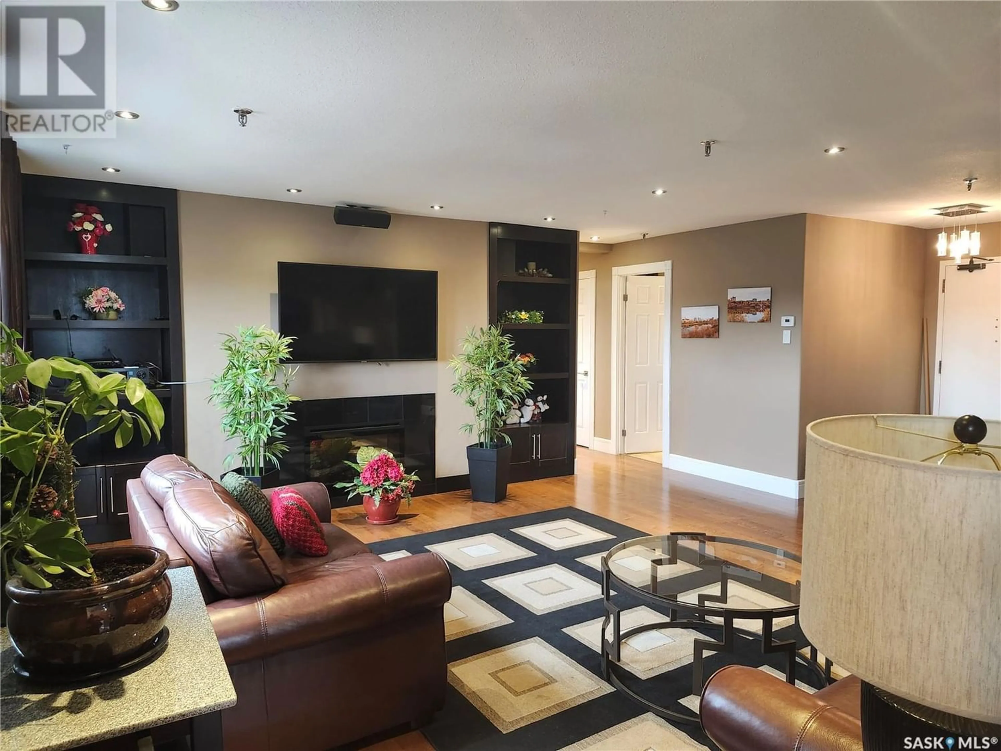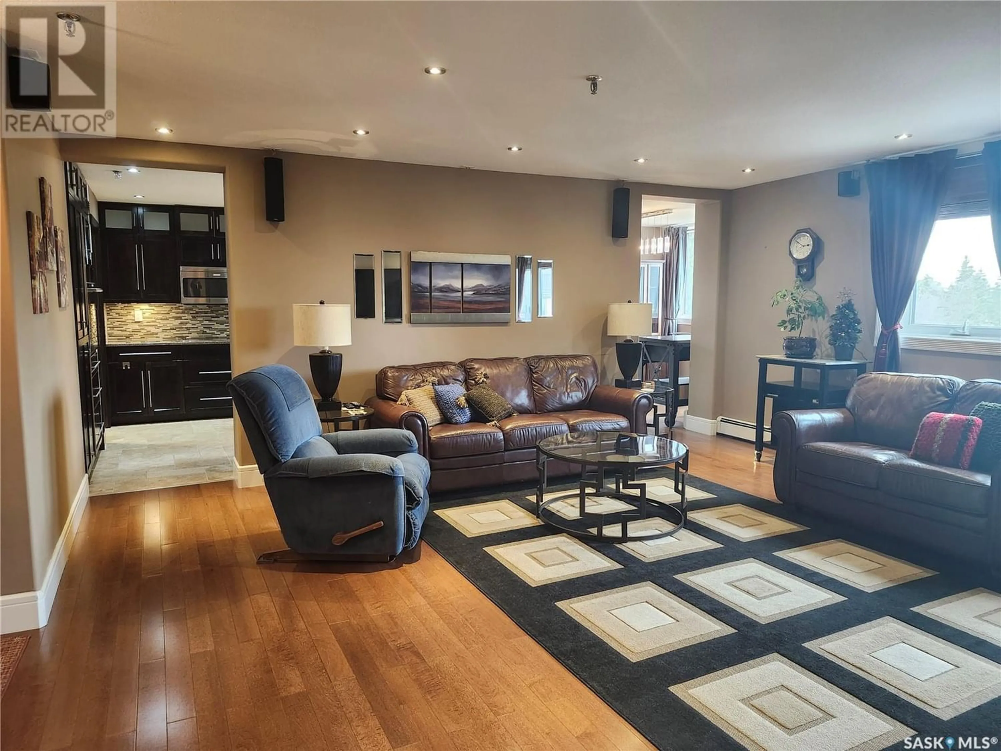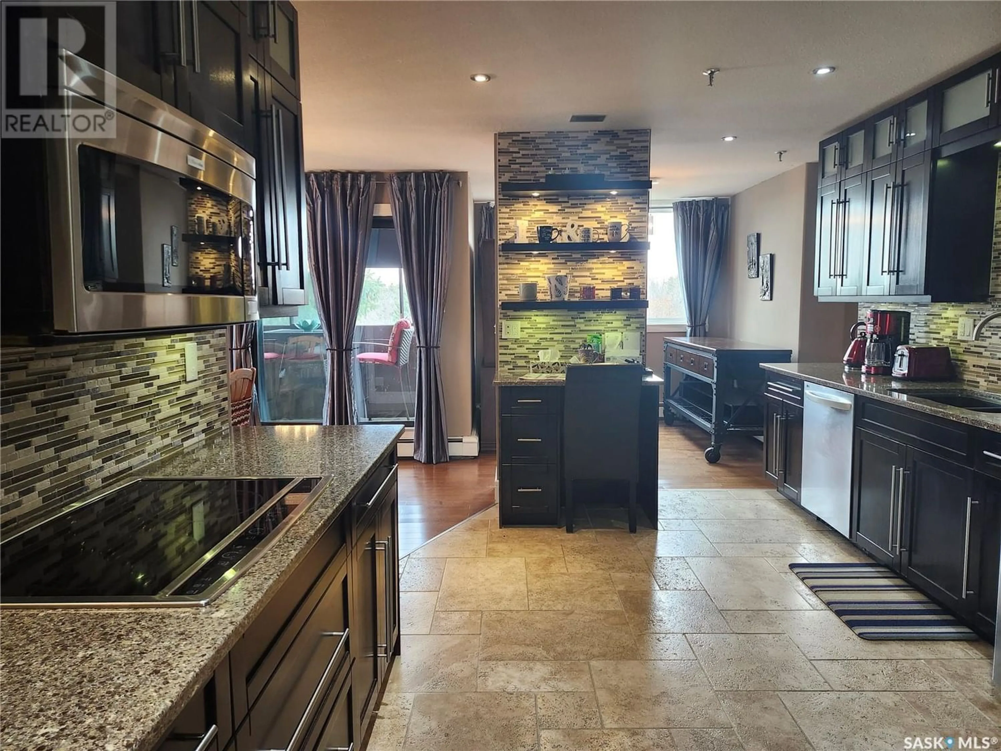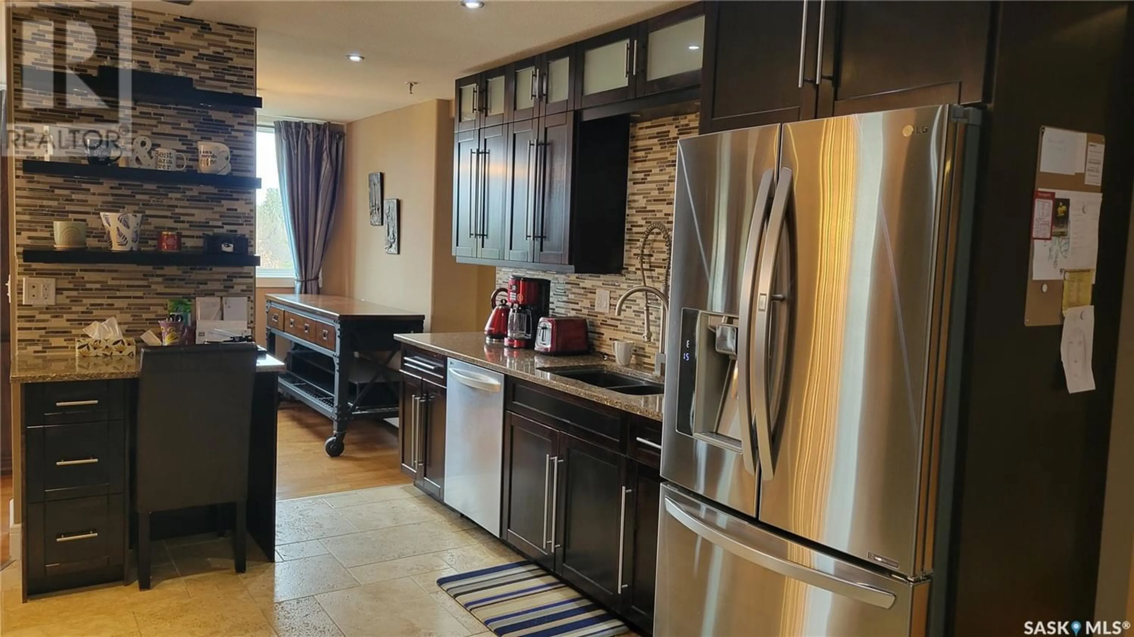411 351 Saguenay DRIVE, Saskatoon, Saskatchewan S7K5T4
Contact us about this property
Highlights
Estimated ValueThis is the price Wahi expects this property to sell for.
The calculation is powered by our Instant Home Value Estimate, which uses current market and property price trends to estimate your home’s value with a 90% accuracy rate.Not available
Price/Sqft$184/sqft
Est. Mortgage$1,288/mo
Maintenance fees$700/mo
Tax Amount ()-
Days On Market273 days
Description
Welcome to Genesee View tower! This corner 4th floor condo unit is north east facing and gives you wonderful views and plenty of natural light. This condo is 1625 sq. ft. with 2 large bedrooms, 2 bathrooms, hardwoods and tile throughout. The primary bedroom is large with plenty of storage, large walk in closet and 3 pc en suite with glass stand up shower and rain shower head. There is another 4pc bathroom for guests. The spare bedroom is a nice size with a murphy bed, or can be set up as a nice office/computer space. The living room has a warm and cozy feel with electric fireplace and lots of built in storage cabinets and bookcases. The gourmet kitchen is a dream space with quartz counter tops and tile backsplash, stainless steel appliances, built in oven, stove top and dishwasher, large wheeled island, pantry and plenty of storage. A formal dining room and another smaller eating space for casual eating time. PVC windows and wall a/c. The balcony is covered and closed in with electric fireplace and wonderful place for morning coffee or visiting. The building has elevator service, indoor pool, hot tub, amenities room and a guest room for over night stays. Close to Lawson Heights mall, churches and the river. This condo is ready to move in!! Call a salesperson to view!! (id:39198)
Property Details
Interior
Features
Main level Floor
Living room
14 ft ,1 in x 15 ft ,2 inKitchen
11 ft ,1 in x 13 ft ,11 inDining room
10 ft ,9 in x 13 ft ,1 inBonus Room
8 ft ,11 in x 9 ft ,10 inExterior
Features
Property History
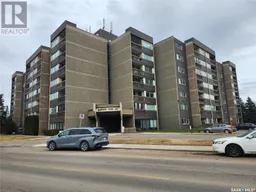 28
28
