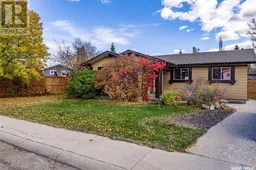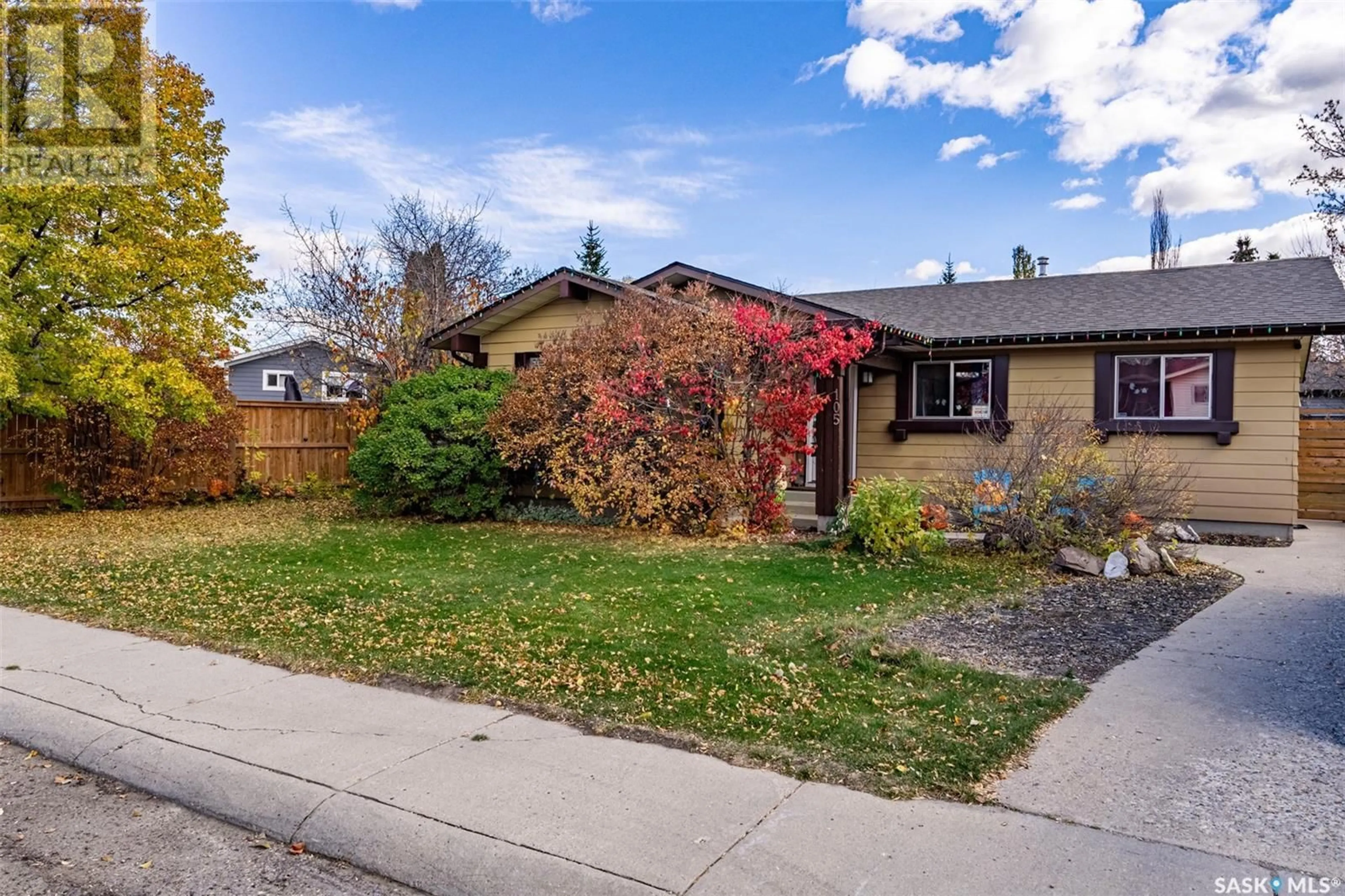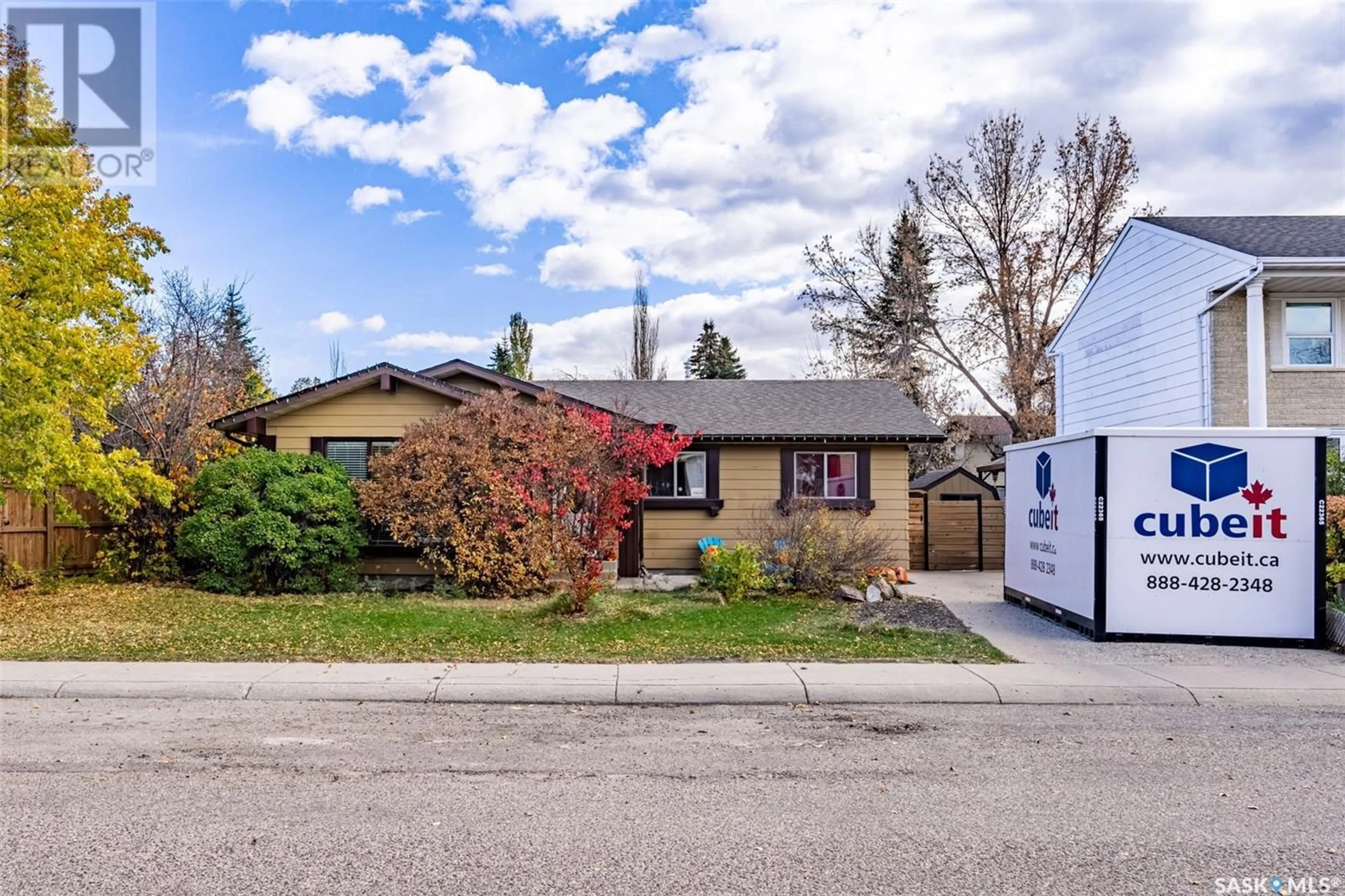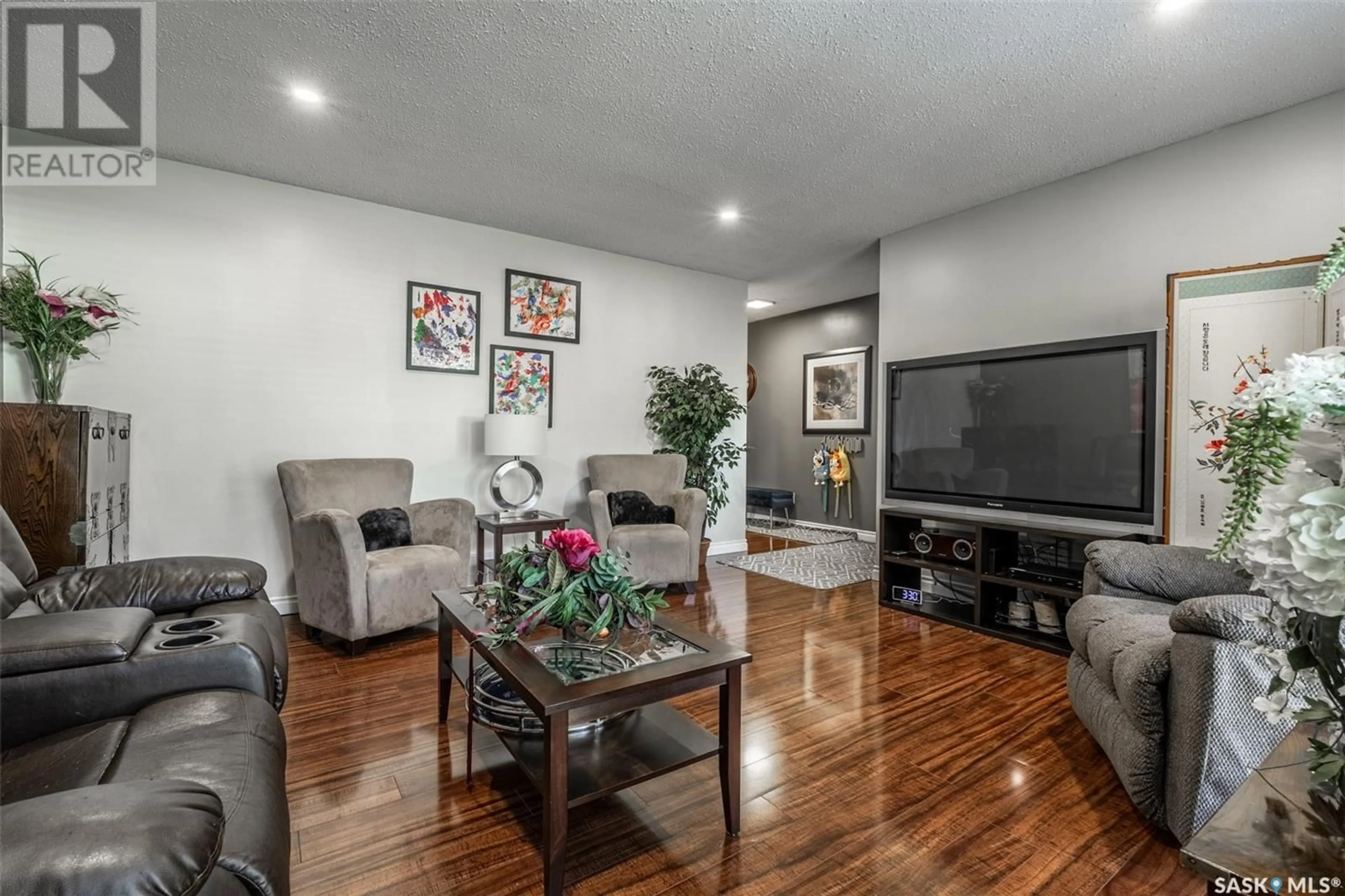105 QUILL CRESCENT, Saskatoon, Saskatchewan S7K4T8
Contact us about this property
Highlights
Estimated ValueThis is the price Wahi expects this property to sell for.
The calculation is powered by our Instant Home Value Estimate, which uses current market and property price trends to estimate your home’s value with a 90% accuracy rate.Not available
Price/Sqft$352/sqft
Est. Mortgage$2,061/mo
Tax Amount ()-
Days On Market29 days
Description
Welcome to 105 Quill Crescent this 1,360 sq ft custom-built bungalow sits on a large 6,900 sqft lot, crafted by the reputable Cairns Homes, located in the highly desirable Lawson Heights neighborhood. This home offers unparalleled convenience, being close to top-rated schools, parks, shopping, and the beautiful river trails. The open-concept kitchen and dining room feature vaulted ceilings, creating a spacious and inviting atmosphere. The kitchen has been fully updated with modern cabinetry, sleek countertops, and stainless steel Kenmore Elite appliances, including a fridge, stove, and dish washer, as well as a brand-new Frigidaire Gallery microwave. The primary bedroom includes a private ensuite, providing a personal retreat within the home. Both bathrooms have been updated with ceramic tile and walk-in showers. Other recent upgrades include new front and back doors for improved energy efficiency and curb appeal, and a newly installed AC unit for year-round comfort. (id:39198)
Property Details
Interior
Features
Basement Floor
Family room
30 ft x 12 ftBedroom
12'7 x 9'54pc Bathroom
Laundry room
Exterior
Parking
Garage spaces 3
Garage type Parking Space(s)
Other parking spaces 0
Total parking spaces 3
Property History
 38
38


