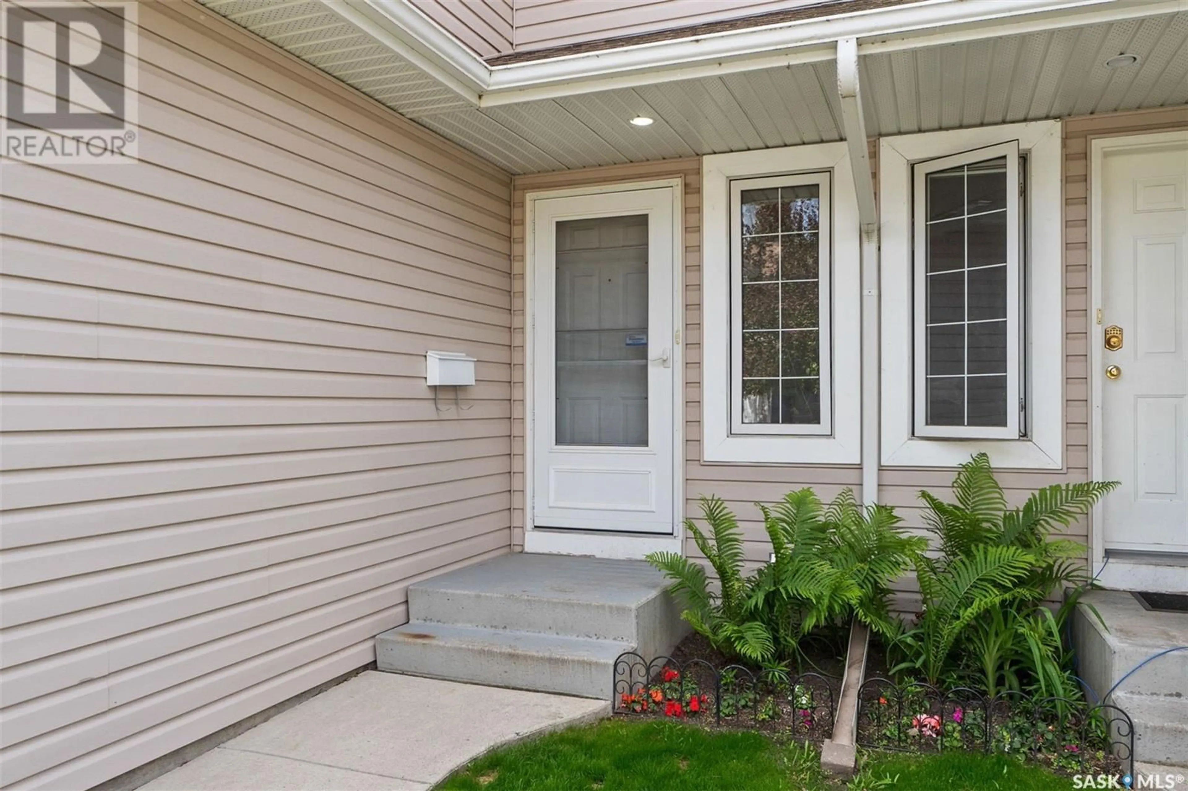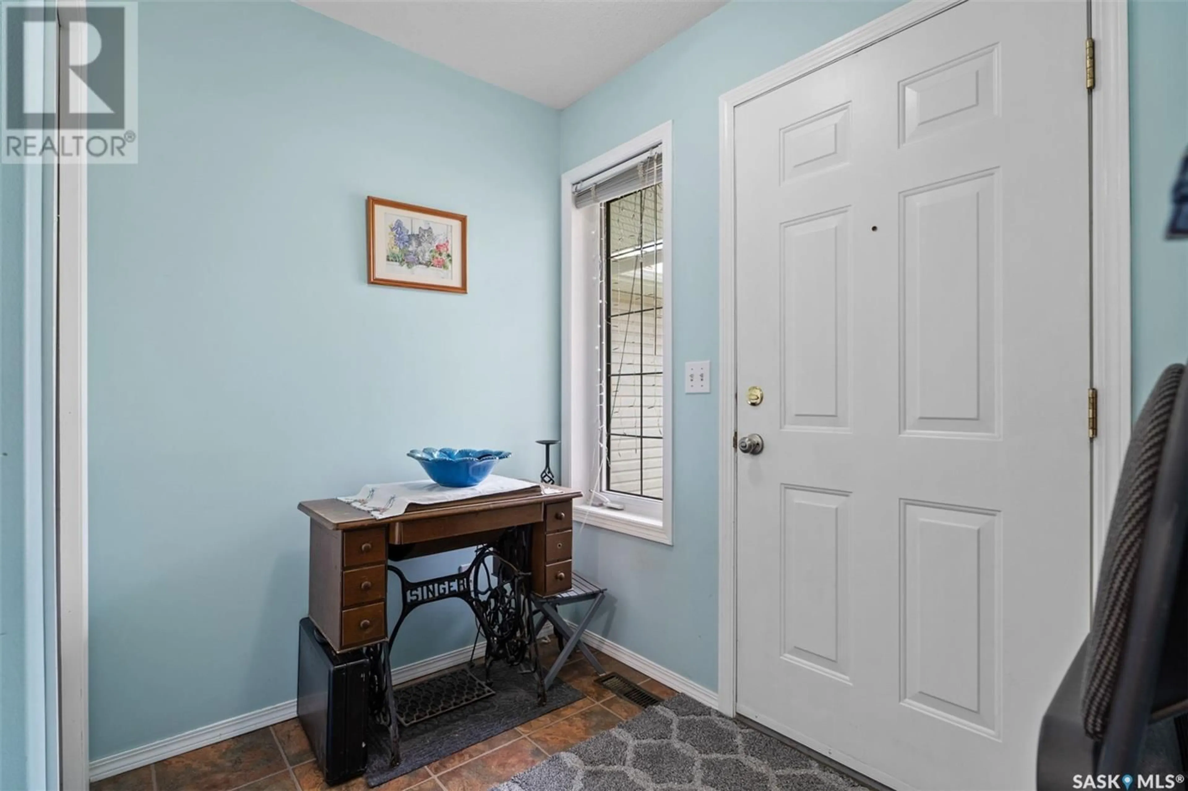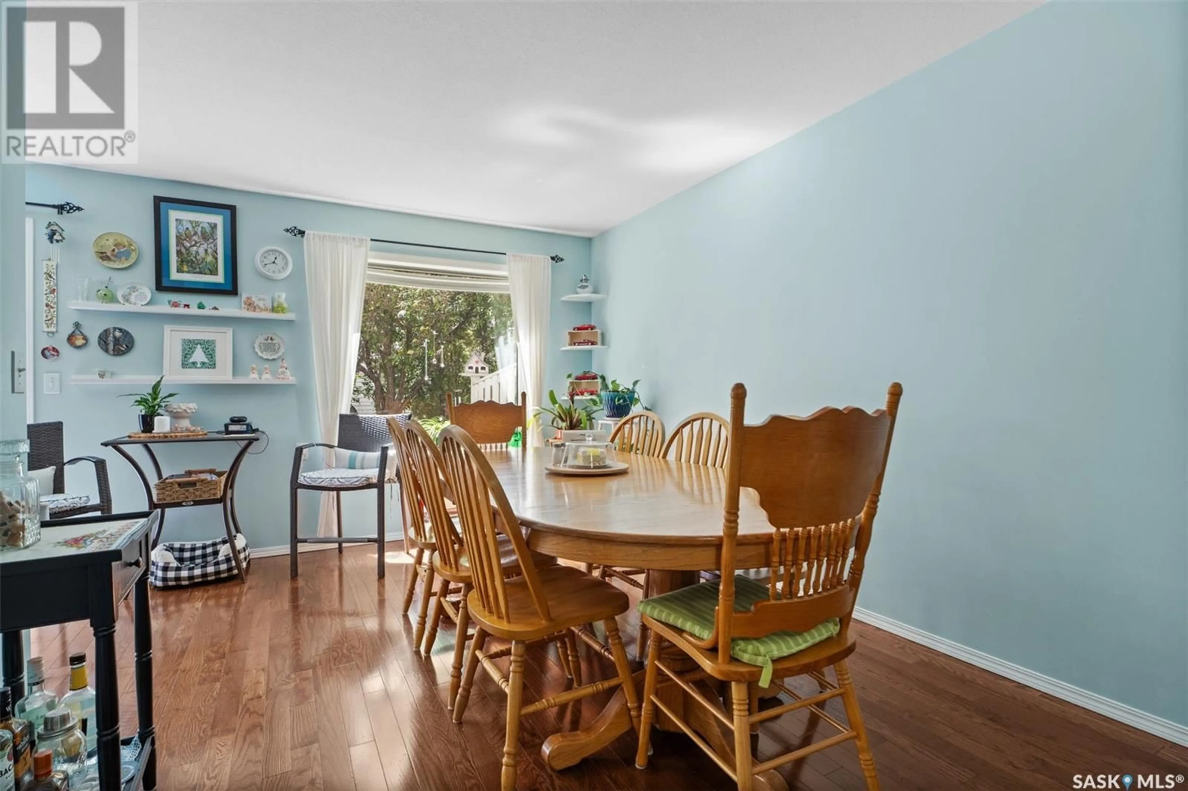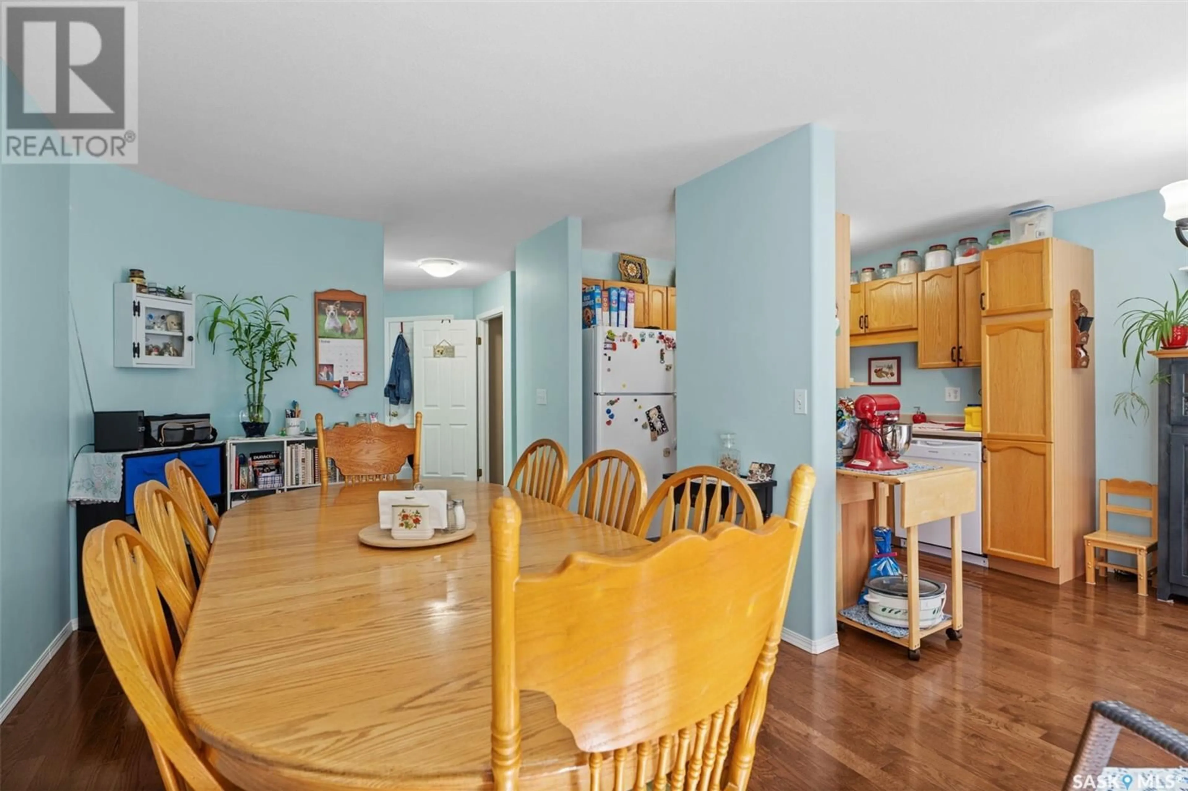37 215 Pinehouse DRIVE, Saskatoon, Saskatchewan S7K6N9
Contact us about this property
Highlights
Estimated ValueThis is the price Wahi expects this property to sell for.
The calculation is powered by our Instant Home Value Estimate, which uses current market and property price trends to estimate your home’s value with a 90% accuracy rate.Not available
Price/Sqft$243/sqft
Est. Mortgage$1,241/mo
Maintenance fees$423/mo
Tax Amount ()-
Days On Market209 days
Description
Welcome to this charming townhouse-style condo nestled in a tranquil complex surrounded by mature trees in the sought-after Lawson Heights neighborhood. This well maintained home offers a perfect blend of comfort and convenience. As you step inside, you'll be greeted by a welcoming foyer with ample closet space and a convenient half-bathroom. The main floor offers a bright kitchen and a dining area that’s perfect for both family meals and entertaining guests. Head upstairs to discover three generously sized bedrooms and a 4-piece bathroom, providing plenty of room for a growing family or a comfortable guest space. The finished basement offers a large family room for relaxation and additional storage space. Located just 1km from the Lawson Heights Mall and surrounded by various amenities, this home ensures you're never far from what you need. Enjoy the peace and quiet of this lovely community while having the convenience of shopping, dining, and recreational options close by. (id:39198)
Property Details
Interior
Features
Second level Floor
Primary Bedroom
11' x 11'Bedroom
9' x 13'Bedroom
12' x 9'4pc Bathroom
5'4" x 11'9"Condo Details
Inclusions
Property History
 22
22




