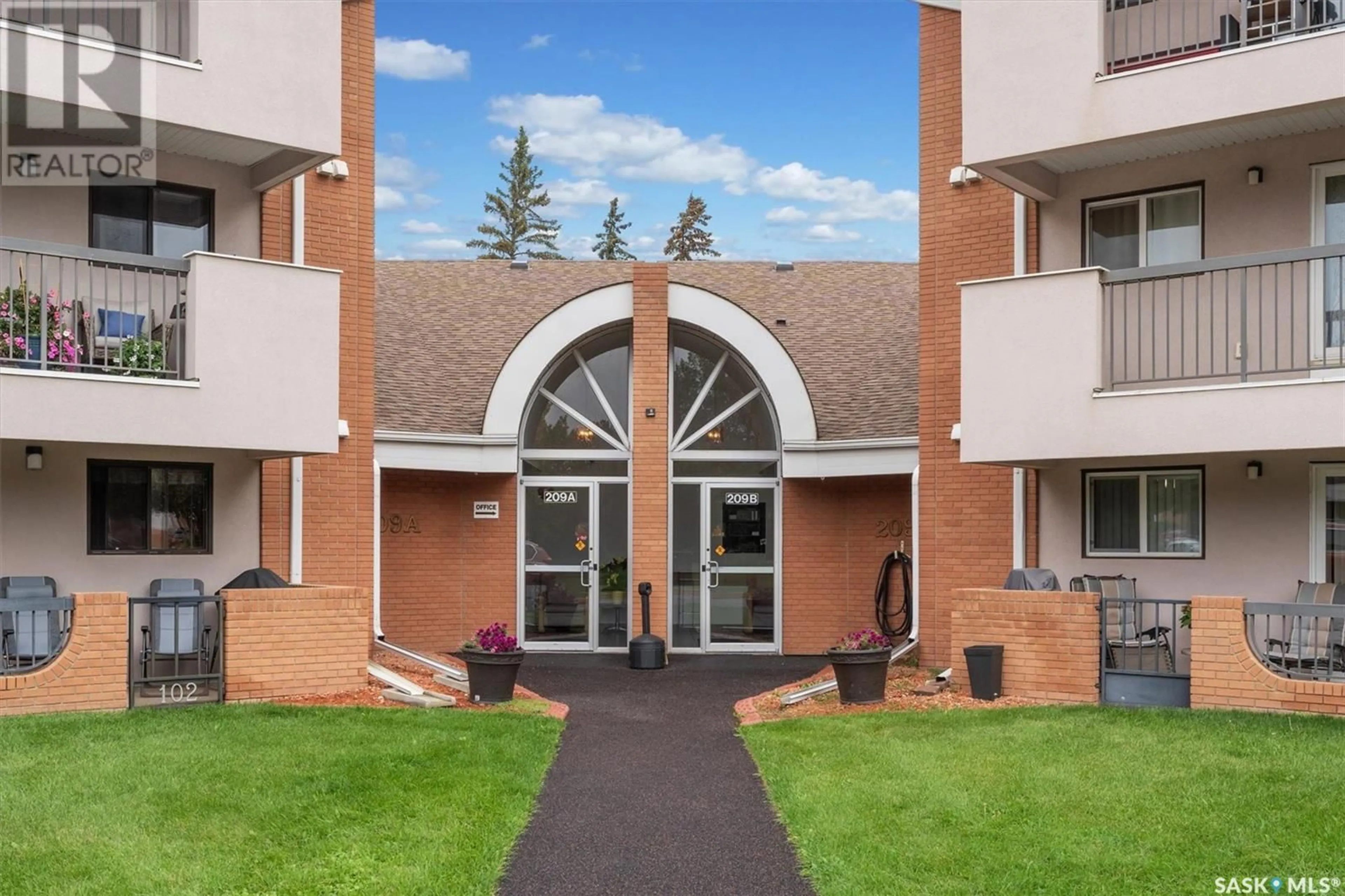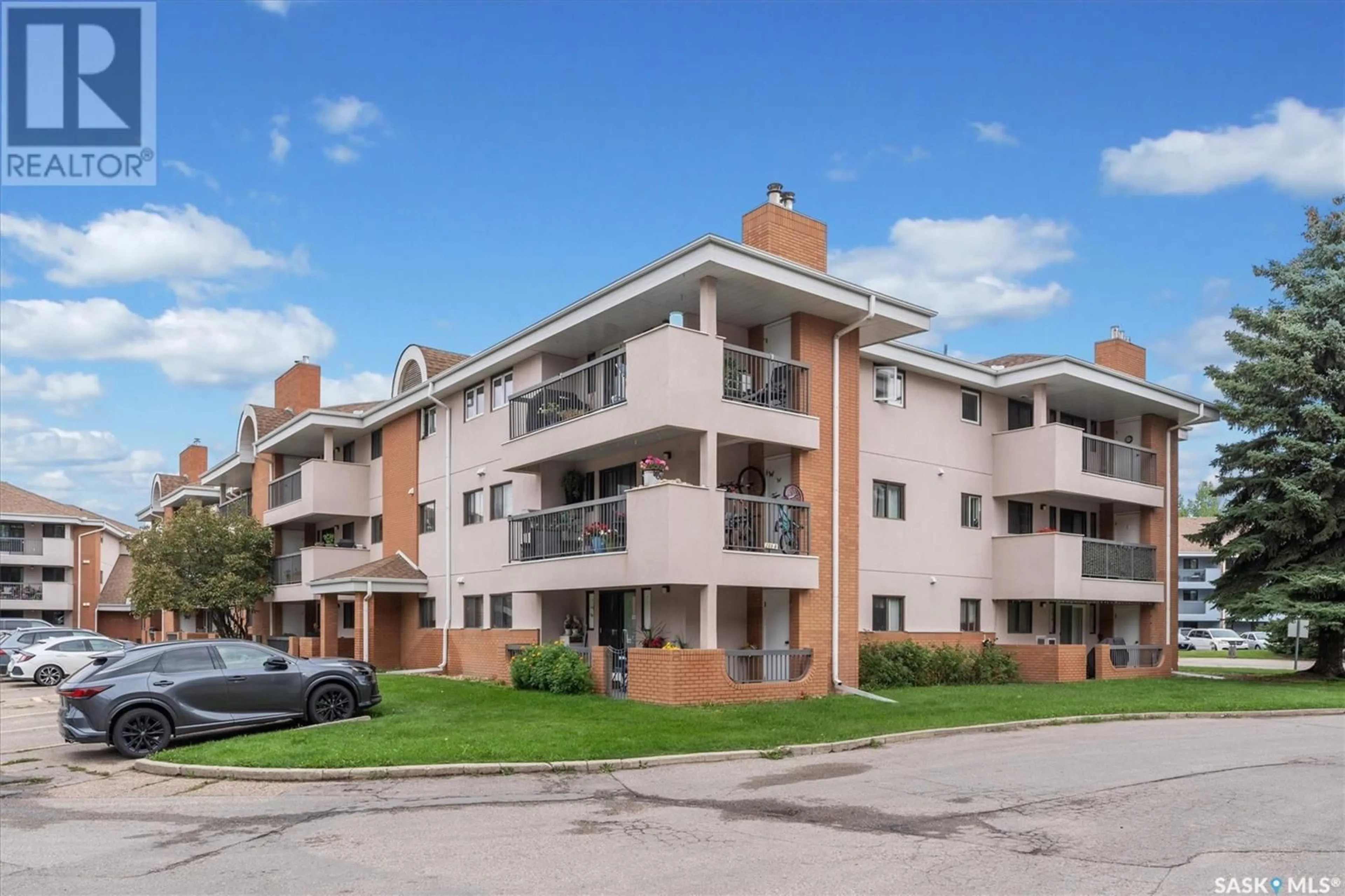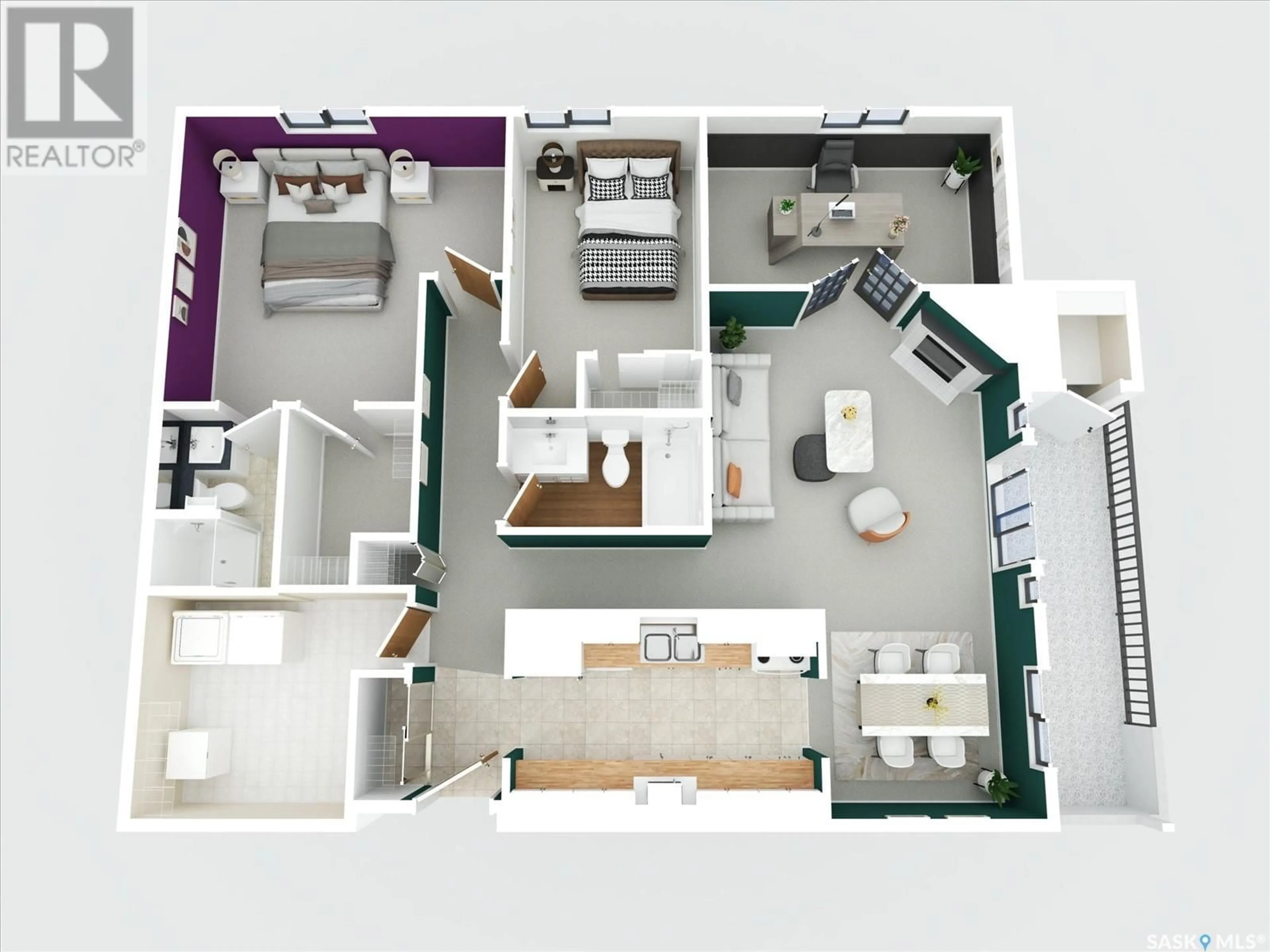319 209B Cree PLACE, Saskatoon, Saskatchewan S7K7Y9
Contact us about this property
Highlights
Estimated ValueThis is the price Wahi expects this property to sell for.
The calculation is powered by our Instant Home Value Estimate, which uses current market and property price trends to estimate your home’s value with a 90% accuracy rate.Not available
Price/Sqft$163/sqft
Est. Mortgage$816/mth
Maintenance fees$497/mth
Tax Amount ()-
Days On Market12 days
Description
TOP FLOOR CORNER unit condo with East facing balcony. Very spacious floorplan that includes two bedrooms; the primary with a walk in closet and an ensuite bathroom with walk in shower, recently updated main bathroom, galley kitchen with plenty of cabinet and counter space leading to the formal dining area. The den is an added bonus, located just off the living room, it would make the perfect space for a home office. Storage options are endless with the large laundry room offering plenty of additional storage space as well as a storage room located on the balcony. Many recent updates throughout including paint, main bathroom update with new vanity, cabinet hardware and light fixtures. All appliances included as well as freezer and air exchanger. Residents can also enjoy the amenities room for social gatherings. Very quiet location in Lawson Heights, with public transit nearby, walking distance to shopping and amenities, schools, parks and the riverbank! Vacant and ready for immediate possession! (id:39198)
Property Details
Interior
Features
Main level Floor
Kitchen
8'0 x 12'5Dining room
8'7 x 10'4Living room
13'0 x 12'0Den
8'0 x 13'0Condo Details
Inclusions
Property History
 42
42


