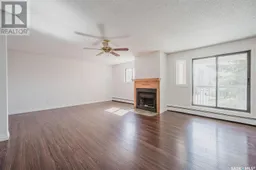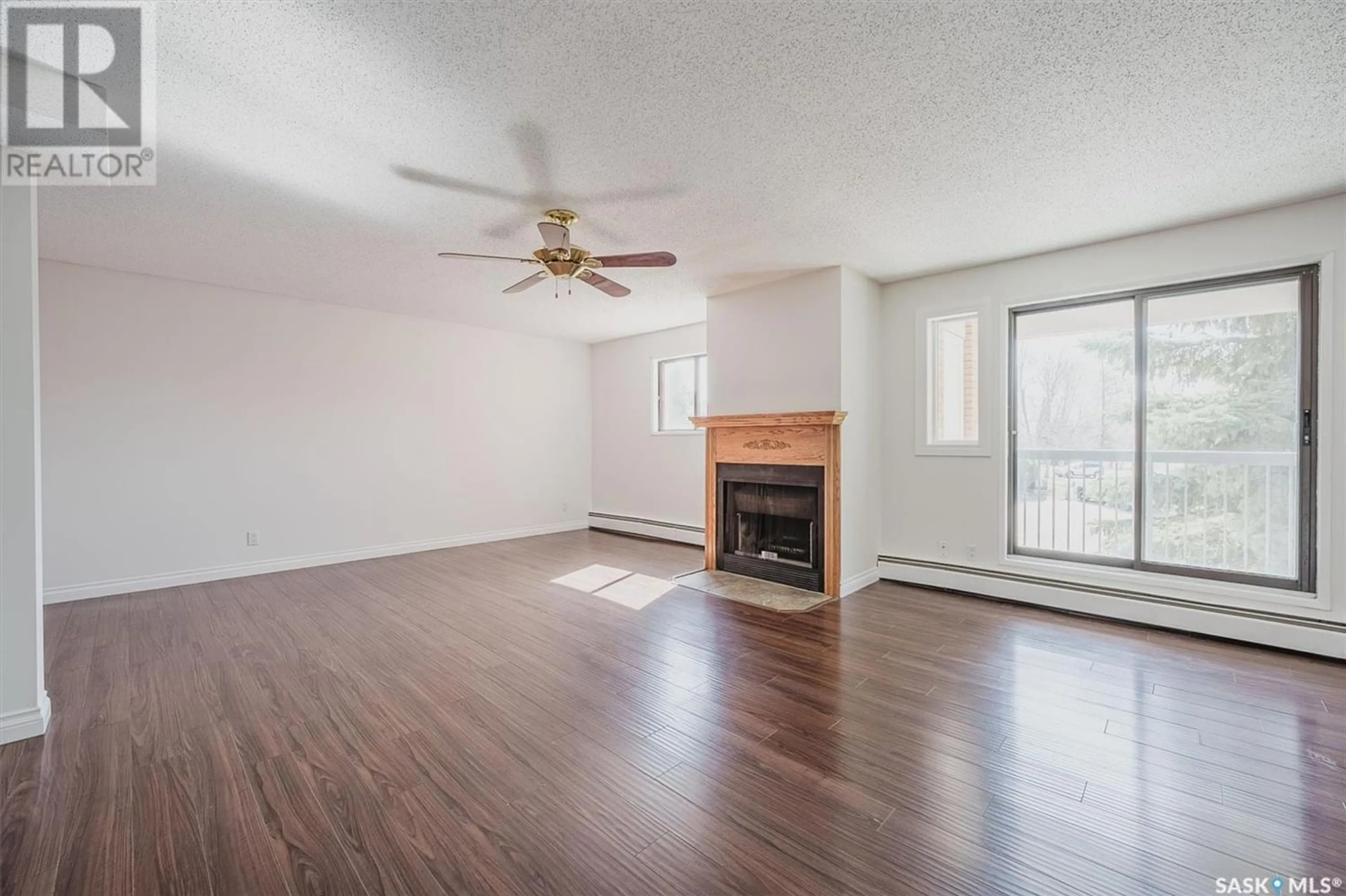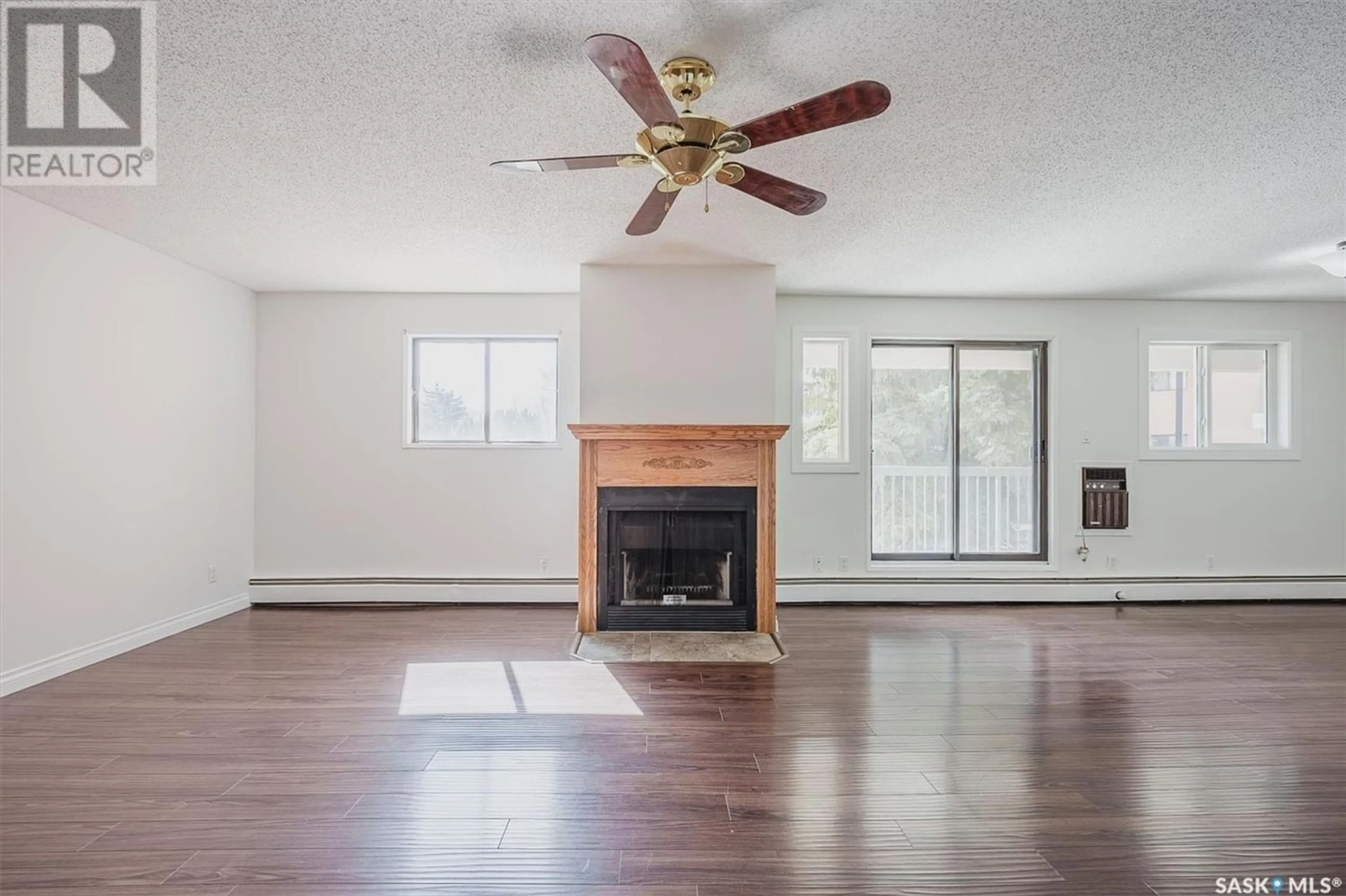210 209A Cree PLACE, Saskatoon, Saskatchewan S7K7Y9
Contact us about this property
Highlights
Estimated ValueThis is the price Wahi expects this property to sell for.
The calculation is powered by our Instant Home Value Estimate, which uses current market and property price trends to estimate your home’s value with a 90% accuracy rate.Not available
Price/Sqft$195/sqft
Est. Mortgage$1,073/mo
Maintenance fees$546/mo
Tax Amount ()-
Days On Market209 days
Description
Welcome to this 2 bedroom 1289 sq ft condo in Lawson Heights. The living room is very spacious with lots of natural light and features a fireplace that could be converted as well as laminate and tile flooring through out. Patio doors off dining area to a large balcony with enclosed storage. The dining area is open to a brand new galley style kitchen and features beautiful quartz countertops, slow close cabinets, amazing tile backsplash, and new appliances. Primary bedroom is a large with a walk-in closet and a 3 piece bathroom. The second bedroom is also a very nice size with a large closet. The main bath is a 4 piece and the condo goes on to include a very spacious laundry/storage room that has lots of shelving and cupboards. This unit comes with 2 electrified parking stalls. The location is great as close to amenities such as Umea Vast Park, The Mall at Lawson Heights and the Lawson Civic Center. Don’t miss this one! (id:39198)
Property Details
Interior
Features
Main level Floor
Kitchen
12 ft ,6 in x 8 ftDining room
8 ft ,6 in x 8 ft ,6 inLiving room
17 ft ,3 in x 17 ft4pc Bathroom
Condo Details
Inclusions
Property History
 34
34

