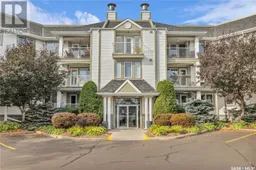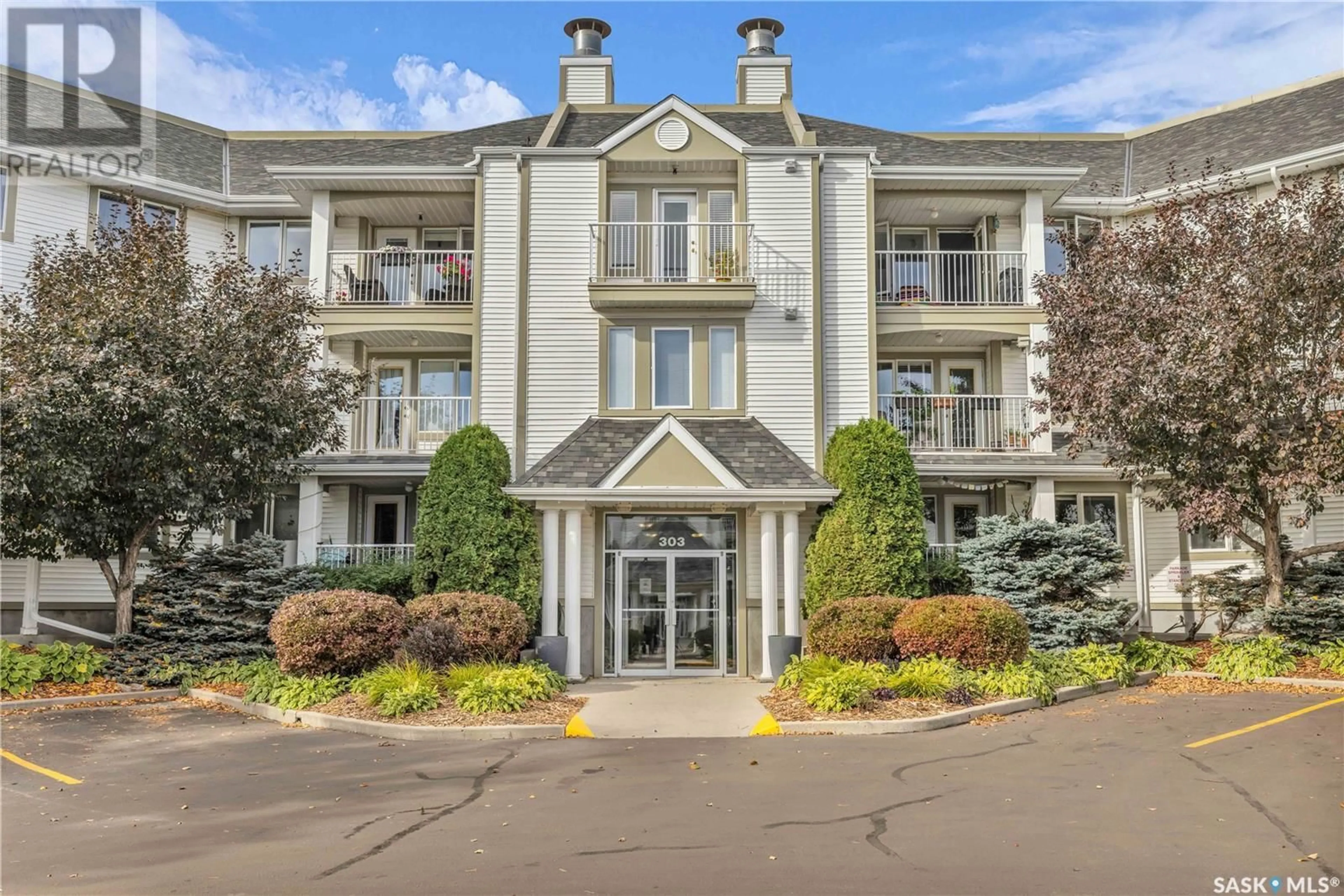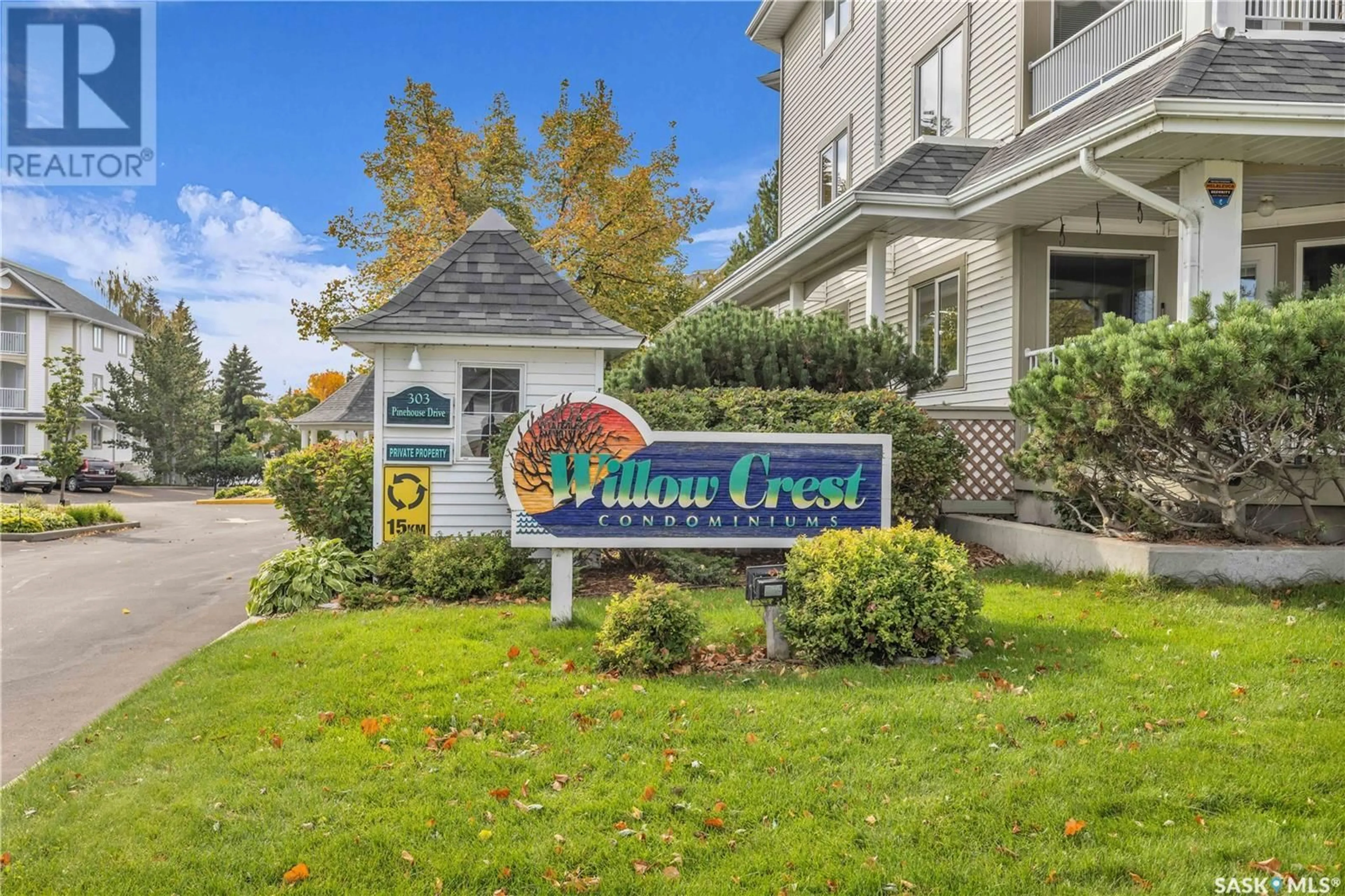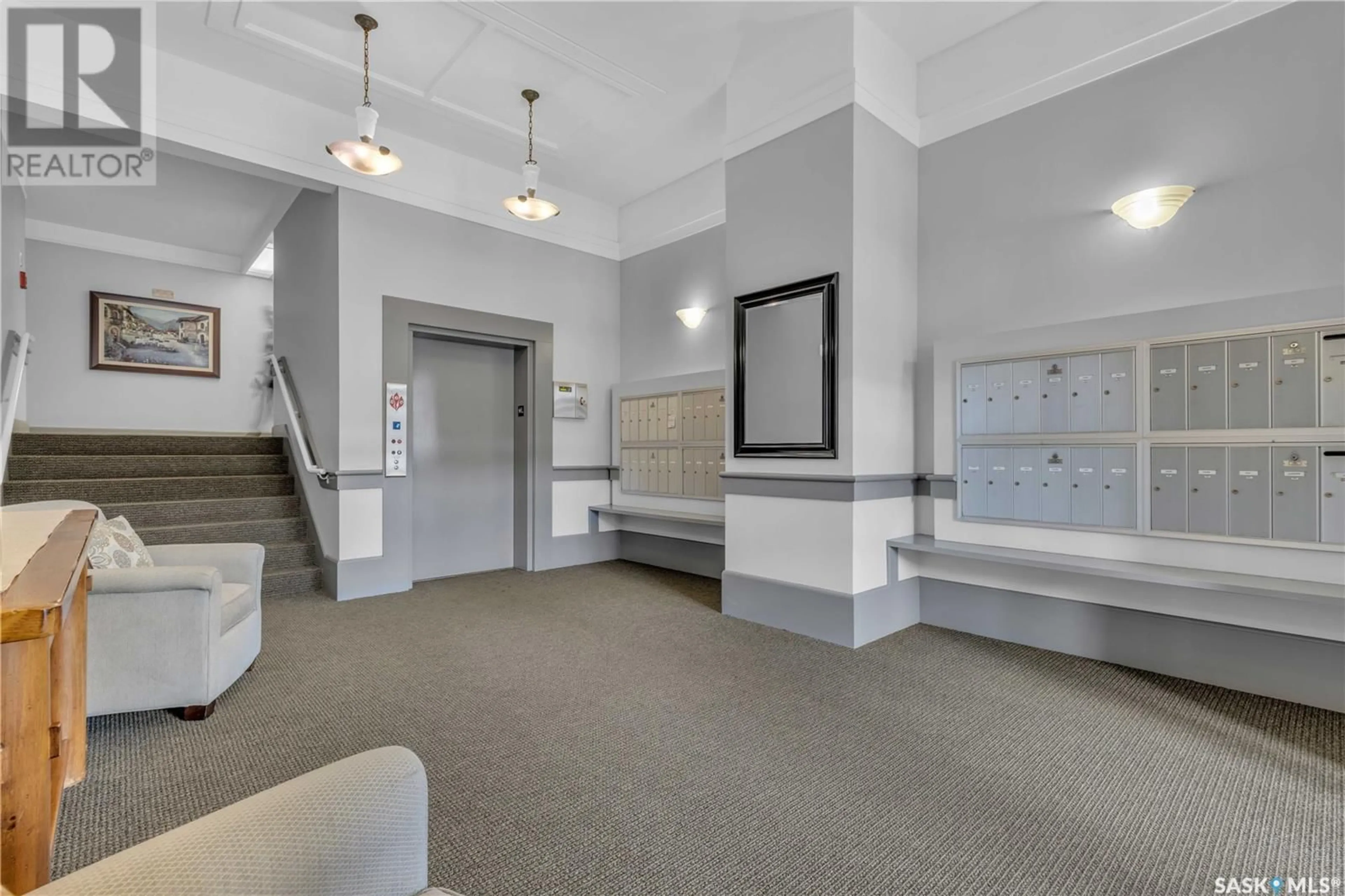206 303 Pinehouse DRIVE, Saskatoon, Saskatchewan S7K7Z4
Contact us about this property
Highlights
Estimated ValueThis is the price Wahi expects this property to sell for.
The calculation is powered by our Instant Home Value Estimate, which uses current market and property price trends to estimate your home’s value with a 90% accuracy rate.Not available
Price/Sqft$268/sqft
Est. Mortgage$1,417/mth
Maintenance fees$558/mth
Tax Amount ()-
Days On Market13 hours
Description
Welcome to 206-303 Pinehouse Drive! This 2-bedroom, 2-bathroom condo offers 1,228 sq. ft. of living space in a community-oriented complex. As the second owners, the current residents have lovingly maintained this home. The kitchen includes oak cabinetry and a reverse osmosis water system. Off the living and dining area, there is a balcony. The primary bedroom features a 3-piece ensuite and a walk-in closet. The laundry room is equipped with a sink and a freezer. This suite comes with one underground parking stall and three storage spaces: one off the balcony, a caged unit across the hall, and a storage room in front of the parking spot. Located near Lawson Heights Mall and scenic walking trails along the river, you’ll have easy access to shopping and outdoor activities. Building amenities include garbage chutes on every floor, a woodworking shop, plenty of visitor parking, and an amenities room with an outdoor patio. Book your private viewing today! (id:39198)
Property Details
Interior
Features
Main level Floor
Kitchen
11'5 x 10'4Dining room
8'1 x 5'1Living room
16'3 x 13'3Primary Bedroom
15'10 x 10'9Condo Details
Inclusions
Property History
 39
39


